75 Pine Hill Rd, Stockton, NJ 08559
Local realty services provided by:Better Homes and Gardens Real Estate GSA Realty
75 Pine Hill Rd,Stockton, NJ 08559
$729,900
- 3 Beds
- 2 Baths
- 1,722 sq. ft.
- Single family
- Pending
Listed by: mark s jacobson
Office: corcoran sawyer smith
MLS#:NJHT2004268
Source:BRIGHTMLS
Price summary
- Price:$729,900
- Price per sq. ft.:$423.87
About this home
PRIVATELY SET ON 5.7 DELIGHTFUL ACRES overlooking the Wickecheoke Creek & adjoining nature preserve, this HANDSOMELY UPDATED mid-century ranch offers the peace & tranquility you've been longing for. Nicely elevated on a bluff high above the creek, the expansive paver-stone patio is perfect for outdoor entertaining or just relaxing to the sounds of nature. Nearby hiking trails are an added bonus. Notable mid-century architectural details such as the floor-to-ceiling stone walled FP & expansive windows are thoughtfully enhanced by modern updates that you'll be sure to appreciate. A generously sized Living & Dining area features hardwood floors and lots of natural daylight with views of the idyllic grounds. A window seat in the DR and nicely sized corner windows in the LR are of special note. The beautifully renovated chef's kitchen features top-of-the-line Wolf appliances, custom 42" cabinetry, recessed lighting, farmer's sink, subway tiled backsplash and granite counters. A luxuriously updated master bath offers a newer glass shower enclosure, custom tilework and elegant quartz topped vanity. The equally impressive 2nd full BA includes a marble topped double bowl vanity & subway tiled wainscotting. The convenience of 1-level living is yours to enjoy with everything you need, including the washer & dryer, on one floor! Extensive updates also include a new septic in 2018. Amidst towering trees and open lawns, this year-round retreat, will truly make you feel one with nature!
Contact an agent
Home facts
- Year built:1960
- Listing ID #:NJHT2004268
- Added:96 day(s) ago
- Updated:December 25, 2025 at 08:30 AM
Rooms and interior
- Bedrooms:3
- Total bathrooms:2
- Full bathrooms:2
- Living area:1,722 sq. ft.
Heating and cooling
- Cooling:Central A/C
- Heating:Forced Air, Oil
Structure and exterior
- Roof:Asphalt
- Year built:1960
- Building area:1,722 sq. ft.
- Lot area:5.69 Acres
Schools
- High school:HUNTERDON CENTRAL
- Middle school:DELAWARE TOWNSHIP NO 1
- Elementary school:DELAWARE TOWNSHIP E.S. #1
Utilities
- Water:Well
Finances and disclosures
- Price:$729,900
- Price per sq. ft.:$423.87
- Tax amount:$9,665 (2024)
New listings near 75 Pine Hill Rd
 $1,249,000Active4 beds 4 baths2,900 sq. ft.
$1,249,000Active4 beds 4 baths2,900 sq. ft.8 Church Street, Stockton Boro, NJ 08559
MLS# 3999469Listed by: AST REALTY, LLC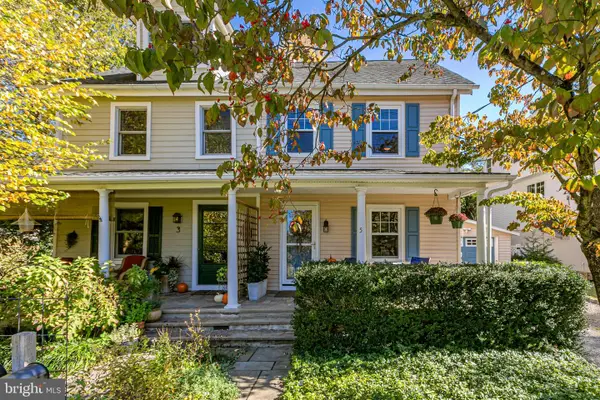 $545,000Pending3 beds 1 baths
$545,000Pending3 beds 1 baths5 Ferry St, STOCKTON, NJ 08559
MLS# NJHT2004360Listed by: CALLAWAY HENDERSON SOTHEBY'S INT'L-LAMBERTVILLE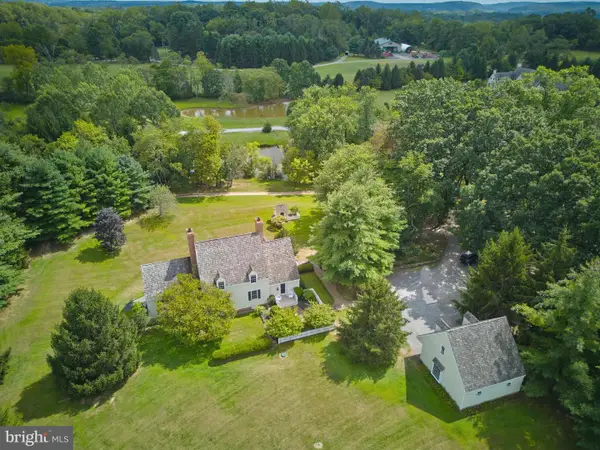 $1,200,000Pending3 beds 2 baths3,500 sq. ft.
$1,200,000Pending3 beds 2 baths3,500 sq. ft.925 Sergeantsville Rd, STOCKTON, NJ 08559
MLS# NJHT2004310Listed by: ADDISON WOLFE REAL ESTATE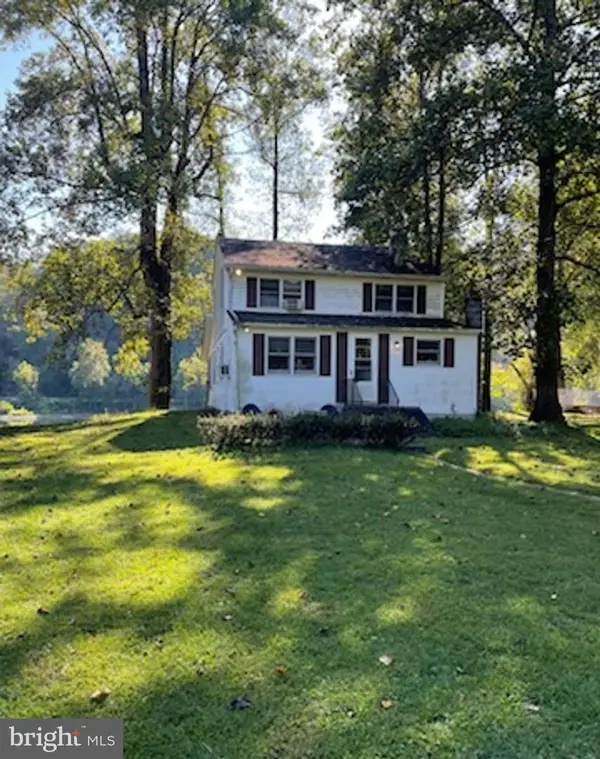 $550,000Active3 beds 2 baths1,344 sq. ft.
$550,000Active3 beds 2 baths1,344 sq. ft.121 Byram Ln, STOCKTON, NJ 08559
MLS# NJHT2004298Listed by: KURFISS SOTHEBY'S INTERNATIONAL REALTY $749,000Pending-- beds -- baths
$749,000Pending-- beds -- baths9 Mill St, STOCKTON, NJ 08559
MLS# NJHT2004210Listed by: CALLAWAY HENDERSON SOTHEBY'S INT'L-LAMBERTVILLE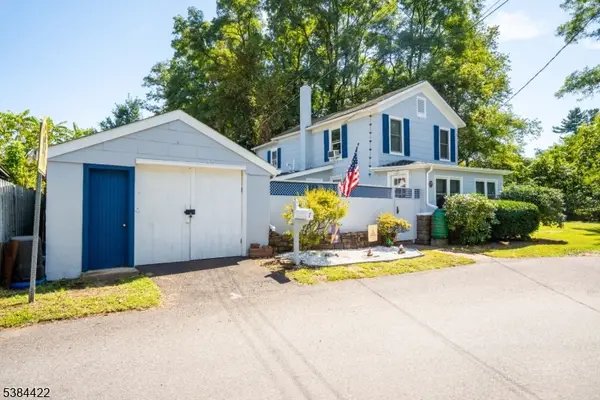 $470,000Pending3 beds 2 baths
$470,000Pending3 beds 2 baths7 S Railroad Ave, Stockton Boro, NJ 08559
MLS# 3986433Listed by: WEICHERT REALTORS $1,250,000Pending4 beds -- baths3,000 sq. ft.
$1,250,000Pending4 beds -- baths3,000 sq. ft.2200 Daniel Bray Hwy, STOCKTON, NJ 08559
MLS# NJHT2004216Listed by: BHHS FOX & ROACH - PRINCETON $1,250,000Pending4 beds 4 baths3,000 sq. ft.
$1,250,000Pending4 beds 4 baths3,000 sq. ft.2200 Daniel Bray Hwy, STOCKTON, NJ 08559
MLS# NJHT2004214Listed by: BHHS FOX & ROACH - PRINCETON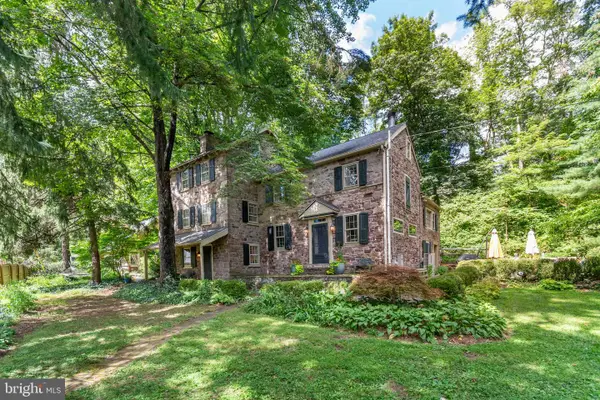 $999,000Pending3 beds 3 baths
$999,000Pending3 beds 3 baths2 Old Prallsville Rd, STOCKTON, NJ 08559
MLS# NJHT2004182Listed by: CALLAWAY HENDERSON SOTHEBY'S INT'L-LAMBERTVILLE
