416 Rosemont Ringoes Road Rd, Stockton, NJ 08559
Local realty services provided by:Better Homes and Gardens Real Estate Cassidon Realty
416 Rosemont Ringoes Road Rd,Stockton, NJ 08559
$815,000
- 4 Beds
- 3 Baths
- 2,289 sq. ft.
- Single family
- Pending
Listed by: jacqueline haut evans
Office: kurfiss sotheby's international realty
MLS#:NJHT2003780
Source:BRIGHTMLS
Price summary
- Price:$815,000
- Price per sq. ft.:$356.05
About this home
Step into a much-sought-after classic farmhouse, a gem in historic Delaware Township with deep roots in agricultural charm. 4 bedroom, 2 1/2 bath on approximately 6 acres. This enchanting property, discovered from the sky by a previous owner and cherished for 50 years, boasts good bones and a story waiting for your next chapter. Enjoy stunning views of a serene pond, surrounded by bucolic paddocks, where sheep graze peacefully, offering a pastoral escape. Mature, flowering trees line the property, providing a quintessential country backdrop. The charming back cottage/outbuilding, once housing farm hands, now stands as a reminder of the home's rich history. Experience tranquility and quietude in a setting that nurtures both relaxation and inspiration. Just minutes away, immerse yourself in the heart of Sergeantsville, where you’ll find the renowned Sergeantsville Inn featuring an exquisite menu crafted by a Michelin-star chef. Savor local produce at the farm-to-table store or enjoy breakfast and lunch at the cozy Covered Bridge Café. Venture to the only remaining covered bridge in New Jersey, a historical landmark just moments from your doorstep in the Rosemont Rural Agricultural District and the Covered Bridge Historic District. One of the top ten most photographed farm vistas in New Jersey! Less than five miles away, the state's most-visited park awaits, offering endless recreation opportunities—biking, walking, jogging, fishing, and water sports—along the picturesque towpath by the Delaware River. A short drive leads to the vibrant towns of Lambertville and New Hope, overflowing with top-notch restaurants, unique shops, engaging entertainment, and captivating art. Discover why Delaware Township was featured in a New York Times lifestyles feature article! This is more than a home; it’s a lifestyle, an invitation to embrace the beauty, tranquility, and community of country living. Don’t miss your chance to make this classic farmhouse your own! Note: Farmland Assessed! Property has had an agricultural lot line adjustment, creating an approx. 6.1 acres parcel with 5 acres in Farmland Assessment, which must be maintained by new owner for 8 years. The remaining parcel is retained by Seller and is in the prestiges River Friendly Certification Program, which mandates that the creek be maintained. That parcel can not be used as a building lot.
CRC Certificate, Smoke Certificate, Water test passed, Septic passed inspection.
Mold in attic and basement was found and was remediated and there is transferable year warranty from date of iremediation. Wood insects were found and treated with a one year warranty from date serviced.
1 1/2 hours to New York City and 55 minutes to Philadelphia.
Note: Septic replaced 2014, Furnace replaced 2023, Hot Water Heater replaced 2022. Floors just refinished and interior freshly painted. Central AC. Hook up for generator. Storm windows.
Delaware Township School and Hunterdon Central Regional High School
Contact an agent
Home facts
- Year built:1931
- Listing ID #:NJHT2003780
- Added:249 day(s) ago
- Updated:January 11, 2026 at 11:13 AM
Rooms and interior
- Bedrooms:4
- Total bathrooms:3
- Full bathrooms:2
- Half bathrooms:1
- Living area:2,289 sq. ft.
Heating and cooling
- Cooling:Central A/C
- Heating:Baseboard - Electric, Oil, Radiator
Structure and exterior
- Roof:Asphalt
- Year built:1931
- Building area:2,289 sq. ft.
- Lot area:6 Acres
Schools
- High school:HUNTERDON CENTRAL
- Middle school:DELAWARE TOWNSHIP NO 1
- Elementary school:DELAWARE TOWNSHIP NO 1
Utilities
- Water:Well
- Sewer:On Site Septic
Finances and disclosures
- Price:$815,000
- Price per sq. ft.:$356.05
- Tax amount:$9,423 (2024)
New listings near 416 Rosemont Ringoes Road Rd
- New
 $765,000Active-- beds -- baths
$765,000Active-- beds -- baths25 Risler St, STOCKTON, NJ 08559
MLS# NJHT2004482Listed by: CALLAWAY HENDERSON SOTHEBY'S INT'L-LAMBERTVILLE - Open Sun, 11am to 1pm
 $1,249,000Active4 beds 4 baths2,900 sq. ft.
$1,249,000Active4 beds 4 baths2,900 sq. ft.8 Church Street, Stockton Boro, NJ 08559
MLS# 3999469Listed by: AST REALTY, LLC  $1,595,000Active4 beds 3 baths2,312 sq. ft.
$1,595,000Active4 beds 3 baths2,312 sq. ft.159 Byram Ln, STOCKTON, NJ 08559
MLS# NJHT2004396Listed by: CORCORAN SAWYER SMITH - PENNINGTON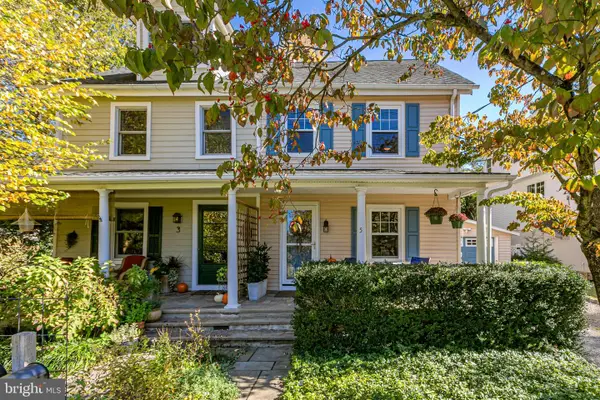 $545,000Pending3 beds 1 baths
$545,000Pending3 beds 1 baths5 Ferry St, STOCKTON, NJ 08559
MLS# NJHT2004360Listed by: CALLAWAY HENDERSON SOTHEBY'S INT'L-LAMBERTVILLE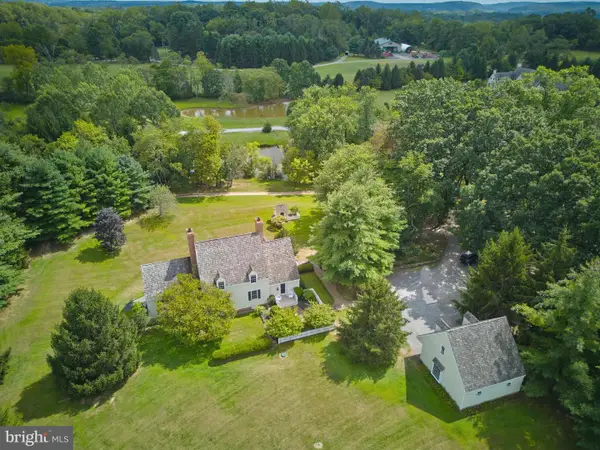 $1,200,000Pending3 beds 2 baths3,500 sq. ft.
$1,200,000Pending3 beds 2 baths3,500 sq. ft.925 Sergeantsville Rd, STOCKTON, NJ 08559
MLS# NJHT2004310Listed by: ADDISON WOLFE REAL ESTATE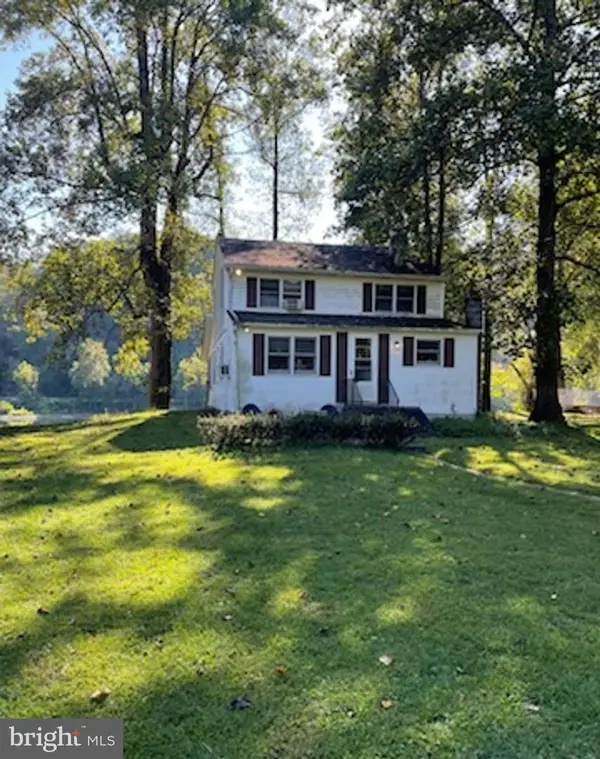 $550,000Active3 beds 2 baths1,344 sq. ft.
$550,000Active3 beds 2 baths1,344 sq. ft.121 Byram Ln, STOCKTON, NJ 08559
MLS# NJHT2004298Listed by: KURFISS SOTHEBY'S INTERNATIONAL REALTY $749,000Pending-- beds -- baths
$749,000Pending-- beds -- baths9 Mill St, STOCKTON, NJ 08559
MLS# NJHT2004210Listed by: CALLAWAY HENDERSON SOTHEBY'S INT'L-LAMBERTVILLE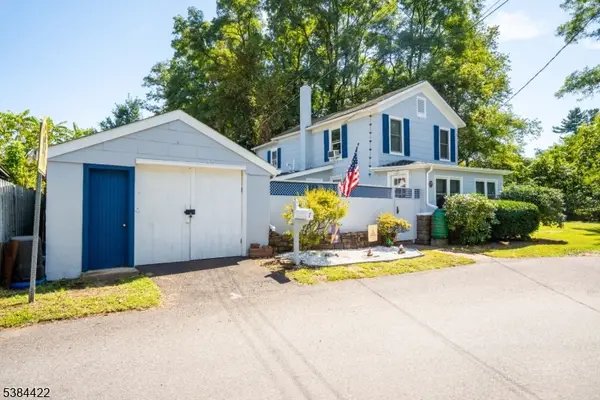 $470,000Pending3 beds 2 baths
$470,000Pending3 beds 2 baths7 S Railroad Ave, Stockton Boro, NJ 08559
MLS# 3986433Listed by: WEICHERT REALTORS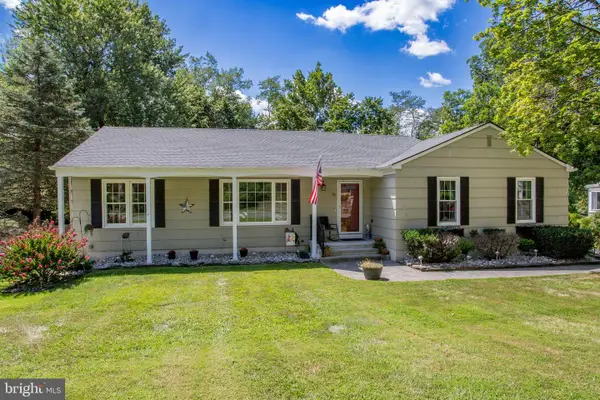 $599,000Pending4 beds 2 baths2,033 sq. ft.
$599,000Pending4 beds 2 baths2,033 sq. ft.36 S Main Street, STOCKTON, NJ 08559
MLS# NJHT2004178Listed by: RIVER VALLEY REALTY, LLC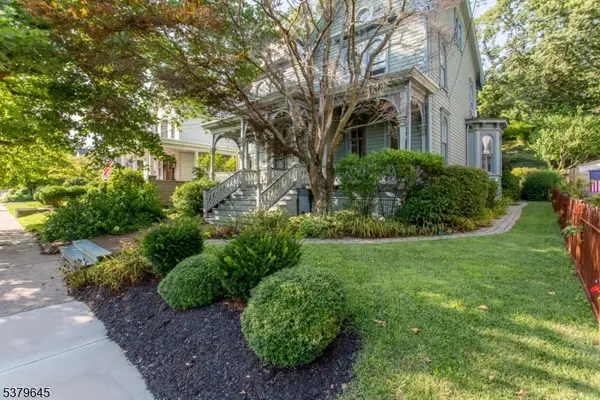 $469,900Active3 beds 2 baths
$469,900Active3 beds 2 baths13 S Main St, Stockton Boro, NJ 08559
MLS# 3982265Listed by: RIVER VALLEY REALTY LLC
