23 Bryn Mawr Ave, STRATFORD, NJ 08084
Local realty services provided by:Better Homes and Gardens Real Estate Capital Area

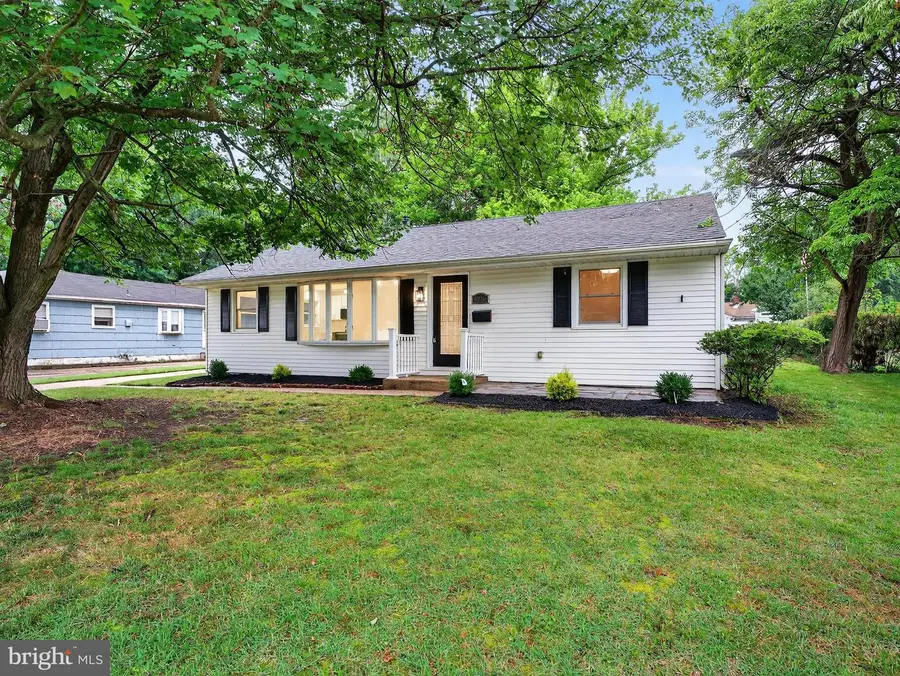
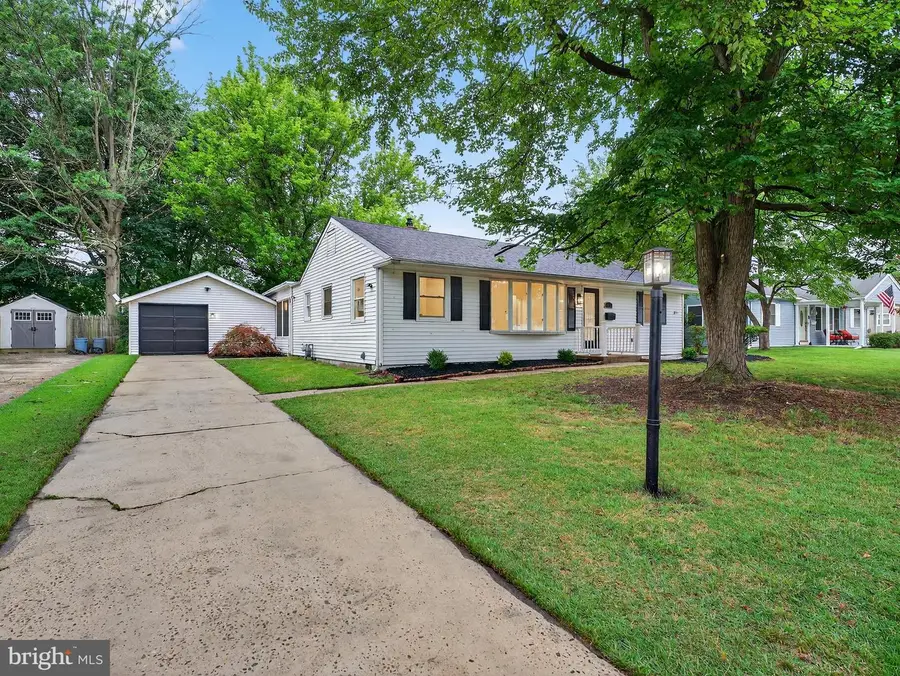
23 Bryn Mawr Ave,STRATFORD, NJ 08084
$349,900
- 3 Beds
- 1 Baths
- 1,056 sq. ft.
- Single family
- Pending
Listed by:bill souders
Office:bhhs fox & roach - haddonfield
MLS#:NJCD2097948
Source:BRIGHTMLS
Price summary
- Price:$349,900
- Price per sq. ft.:$331.34
About this home
Welcome to this totally renovated Ranch style home in Stratford Estates. The brand-new kitchen features quartz countertops with 42" soft close cabinets, built-in microwave, new floors, ceramic tile backsplash, country sink, stainless steel appliances, dishwasher and side by side refrigerator. The living room and dining room have new flooring, fresh paint and custom lighting. There is a brand-new full bath with custom tile, marble vanity, six panel doors with lever hardware, fresh paint and new floors. For outside enjoyment there is a large screened patio, two tier deck and a 1.5 detached garage. The home boasts newer gas heat and central air, vinyl windows and siding. If you are looking for No More Steps in an unattached home with a garage, this home is for you!
Contact an agent
Home facts
- Year built:1954
- Listing Id #:NJCD2097948
- Added:27 day(s) ago
- Updated:August 13, 2025 at 07:30 AM
Rooms and interior
- Bedrooms:3
- Total bathrooms:1
- Full bathrooms:1
- Living area:1,056 sq. ft.
Heating and cooling
- Cooling:Central A/C
- Heating:Forced Air, Natural Gas
Structure and exterior
- Roof:Shingle
- Year built:1954
- Building area:1,056 sq. ft.
- Lot area:0.22 Acres
Schools
- High school:STERLING H.S.
- Middle school:SAMUEL S YELLIN SCHOOL
- Elementary school:PARKVIEW SCHOOL
Utilities
- Water:Public
- Sewer:Public Sewer
Finances and disclosures
- Price:$349,900
- Price per sq. ft.:$331.34
- Tax amount:$6,536 (2024)
New listings near 23 Bryn Mawr Ave
- Open Sat, 12 to 3pmNew
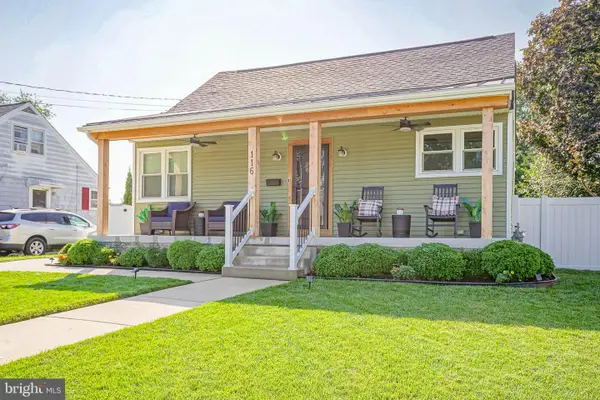 $369,900Active3 beds 2 baths1,344 sq. ft.
$369,900Active3 beds 2 baths1,344 sq. ft.116 Cornell Ave, STRATFORD, NJ 08084
MLS# NJCD2099940Listed by: KELLER WILLIAMS REALTY - WASHINGTON TOWNSHIP - Open Sat, 1 to 3pmNew
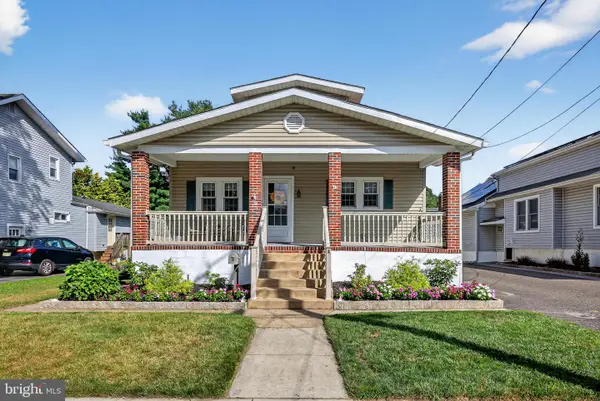 $359,990Active4 beds 2 baths1,906 sq. ft.
$359,990Active4 beds 2 baths1,906 sq. ft.9 Harvard Ave, STRATFORD, NJ 08084
MLS# NJCD2099824Listed by: ROMANO REALTY - New
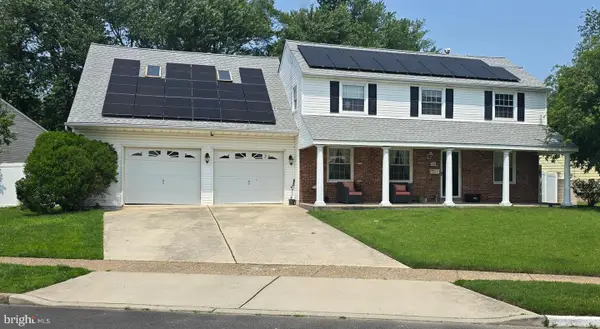 $425,000Active4 beds 4 baths2,738 sq. ft.
$425,000Active4 beds 4 baths2,738 sq. ft.206 Winding Way Rd, STRATFORD, NJ 08084
MLS# NJCD2099956Listed by: KELLER WILLIAMS CORNERSTONE REALTY - New
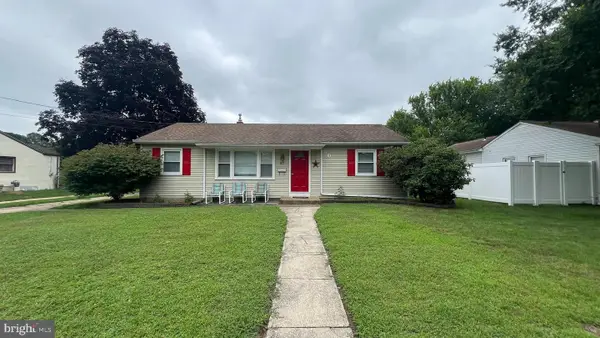 $265,000Active3 beds 1 baths1,316 sq. ft.
$265,000Active3 beds 1 baths1,316 sq. ft.27 Temple Ave, STRATFORD, NJ 08084
MLS# NJCD2098910Listed by: BHHS FOX & ROACH - HADDONFIELD 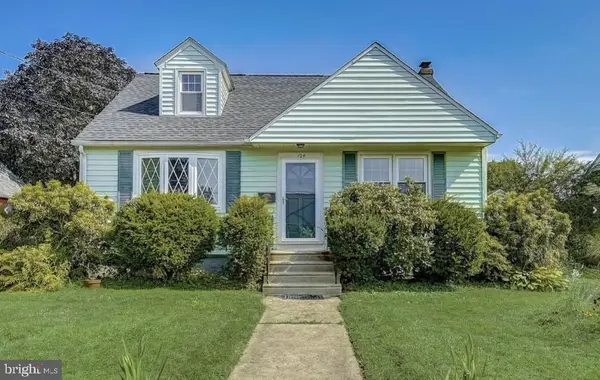 $325,000Active4 beds 2 baths1,344 sq. ft.
$325,000Active4 beds 2 baths1,344 sq. ft.124 Cornell Ave, STRATFORD, NJ 08084
MLS# NJCD2098250Listed by: BHHS FOX & ROACH-MARLTON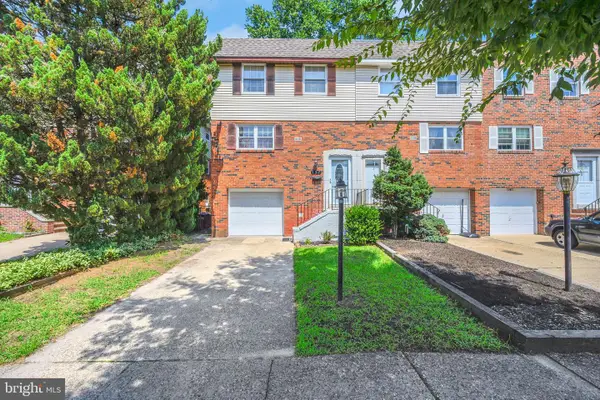 $250,000Pending3 beds 2 baths1,840 sq. ft.
$250,000Pending3 beds 2 baths1,840 sq. ft.137 Suburban Ter, STRATFORD, NJ 08084
MLS# NJCD2098494Listed by: COLDWELL BANKER REALTY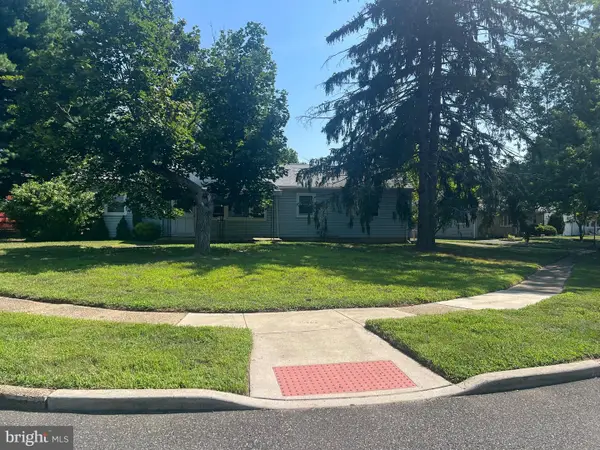 $250,000Pending3 beds 2 baths1,420 sq. ft.
$250,000Pending3 beds 2 baths1,420 sq. ft.13 Duke Ave, STRATFORD, NJ 08084
MLS# NJCD2098500Listed by: KELLER WILLIAMS REALTY - WASHINGTON TOWNSHIP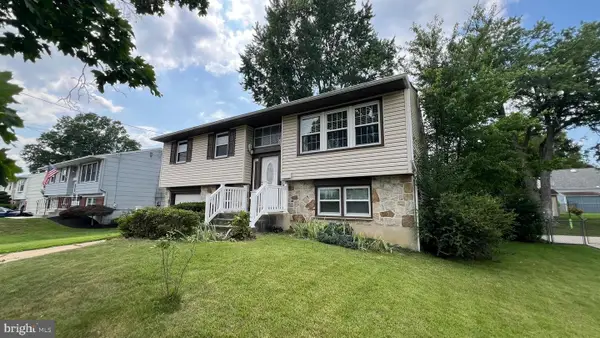 $369,900Active4 beds 2 baths1,661 sq. ft.
$369,900Active4 beds 2 baths1,661 sq. ft.7 Wright Ave, STRATFORD, NJ 08084
MLS# NJCD2098216Listed by: BHHS FOX & ROACH - HADDONFIELD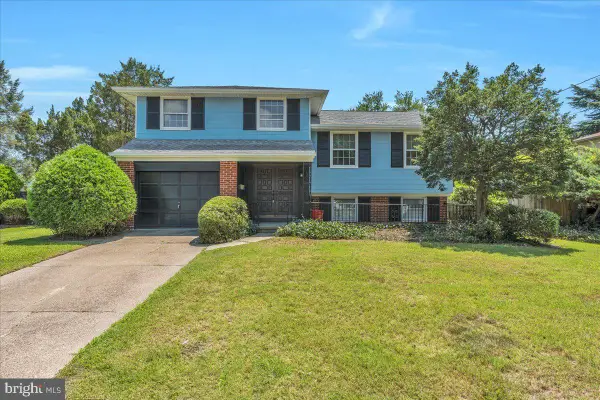 $299,000Pending3 beds 2 baths1,500 sq. ft.
$299,000Pending3 beds 2 baths1,500 sq. ft.7 Academy Dr, STRATFORD, NJ 08084
MLS# NJCD2097714Listed by: THE PROPERTY ALLIANCE LLC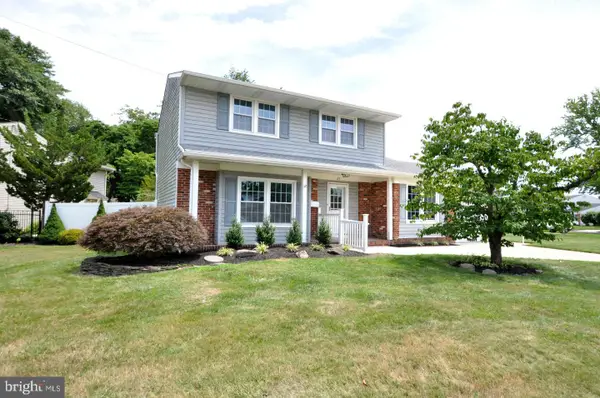 $424,900Pending4 beds 2 baths1,772 sq. ft.
$424,900Pending4 beds 2 baths1,772 sq. ft.29 Swarthmore Ave, STRATFORD, NJ 08084
MLS# NJCD2098028Listed by: RE/MAX ONE REALTY-MOORESTOWN
