34 Swarthmore Ave, STRATFORD, NJ 08084
Local realty services provided by:Better Homes and Gardens Real Estate Premier
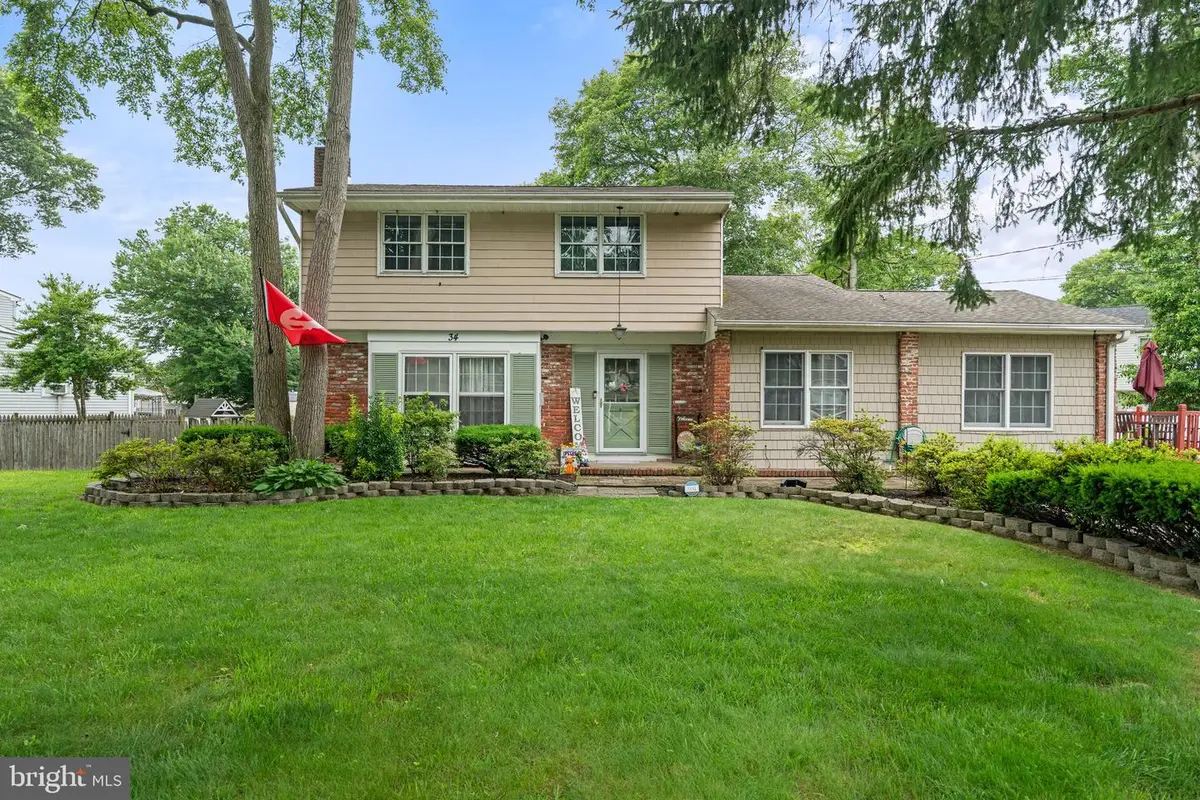
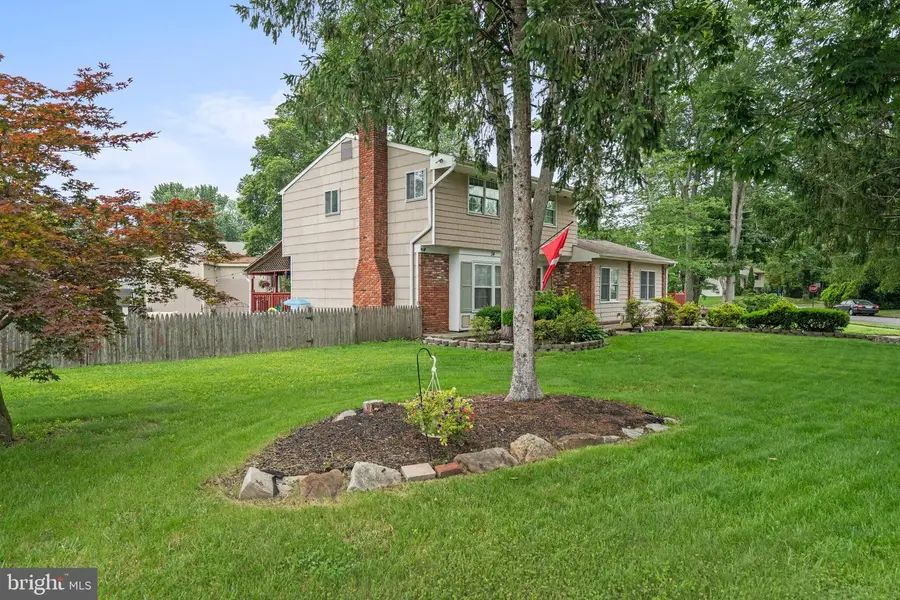
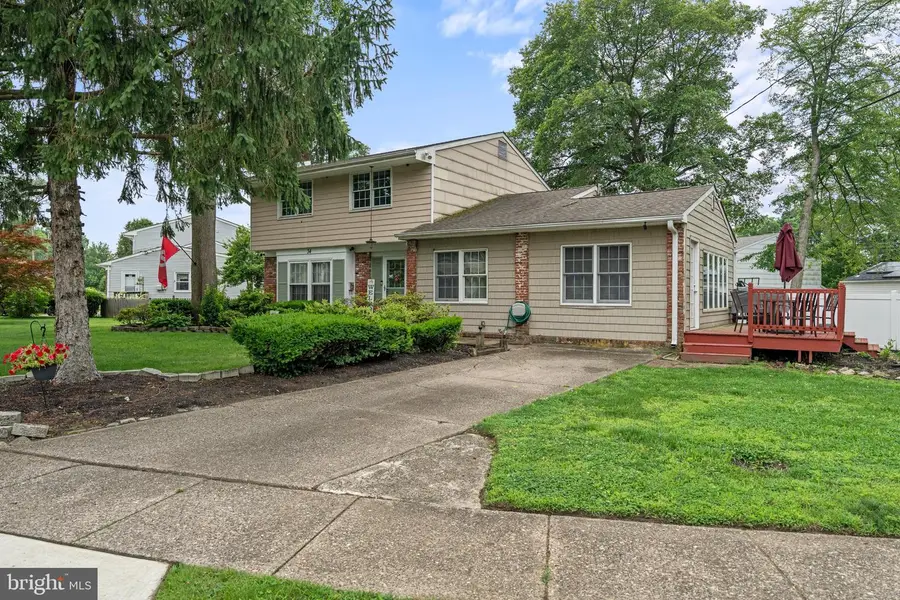
34 Swarthmore Ave,STRATFORD, NJ 08084
$370,000
- 4 Beds
- 2 Baths
- 1,982 sq. ft.
- Single family
- Pending
Listed by:audra nicole neff
Office:real broker, llc.
MLS#:NJCD2094970
Source:BRIGHTMLS
Price summary
- Price:$370,000
- Price per sq. ft.:$186.68
About this home
Are you looking for a home that has space, style, comfort and value? You've found it!
Tucked away on a quiet street in Stratford’s sought-after Woods and Leaves neighborhood, this charming
4 bedroom, 1.5-bath home is packed with updates, unique features, and inviting spaces both inside and out.
Step inside to find newer flooring throughout, giving the home a fresh and modern feel. The light-filled living and dining areas flow effortlessly into a well-appointed kitchen with plenty of cabinetry and counter space -- perfect for everyday cooking or weekend hosting.
One of the standout features of this home is the converted garage, now a spacious den with soaring cathedral ceilings. Whether you’re relaxing with family, creating a combination home office, or entertaining guests, this bonus space offers incredible flexibility and warmth. Bonus: There's a deck just outside of this space! One of two decks in fact.
Rounding out tower level is a convenient half bath and a spacious laundry room/pantry combo.
Upstairs, you’ll find FOUR comfortable and spacious bedrooms and a full bath.
Outside, enjoy not one but two decks—perfect for morning coffee, outdoor dining, or simply soaking up the sun. The fully fenced backyard offers room to play, garden, or unwind in privacy.
Additional highlights include a private driveway, beautiful landscaping, and a location that’s close to schools, parks, shopping, and PATCO for easy commuting.
Don’t miss this move-in-ready gem with thoughtful updates and distinctive charm—schedule your private showing today!
Contact an agent
Home facts
- Year built:1964
- Listing Id #:NJCD2094970
- Added:70 day(s) ago
- Updated:August 13, 2025 at 07:30 AM
Rooms and interior
- Bedrooms:4
- Total bathrooms:2
- Full bathrooms:1
- Half bathrooms:1
- Living area:1,982 sq. ft.
Heating and cooling
- Cooling:Central A/C
- Heating:Forced Air, Natural Gas
Structure and exterior
- Year built:1964
- Building area:1,982 sq. ft.
Utilities
- Water:Public
- Sewer:Public Sewer
Finances and disclosures
- Price:$370,000
- Price per sq. ft.:$186.68
- Tax amount:$8,759 (2024)
New listings near 34 Swarthmore Ave
- Open Sat, 12 to 3pmNew
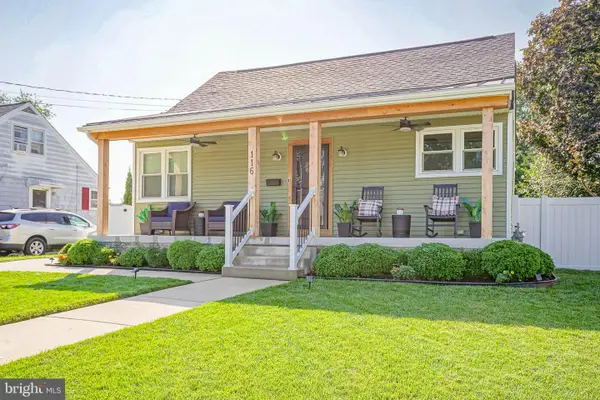 $369,900Active3 beds 2 baths1,344 sq. ft.
$369,900Active3 beds 2 baths1,344 sq. ft.116 Cornell Ave, STRATFORD, NJ 08084
MLS# NJCD2099940Listed by: KELLER WILLIAMS REALTY - WASHINGTON TOWNSHIP - Open Sat, 1 to 3pmNew
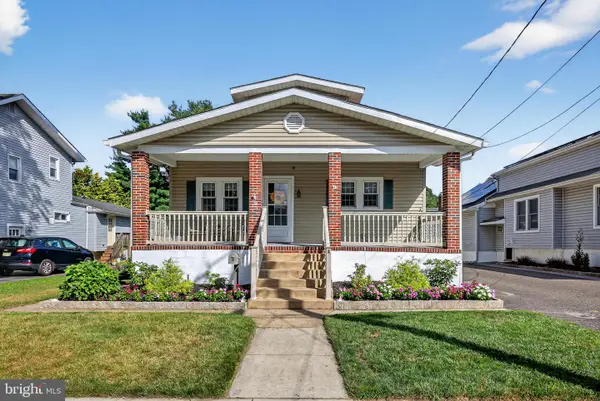 $359,990Active4 beds 2 baths1,906 sq. ft.
$359,990Active4 beds 2 baths1,906 sq. ft.9 Harvard Ave, STRATFORD, NJ 08084
MLS# NJCD2099824Listed by: ROMANO REALTY - New
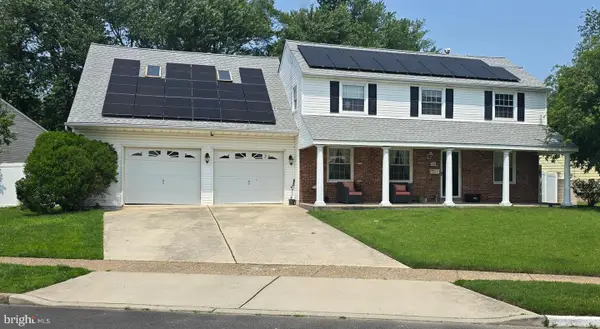 $425,000Active4 beds 4 baths2,738 sq. ft.
$425,000Active4 beds 4 baths2,738 sq. ft.206 Winding Way Rd, STRATFORD, NJ 08084
MLS# NJCD2099956Listed by: KELLER WILLIAMS CORNERSTONE REALTY - New
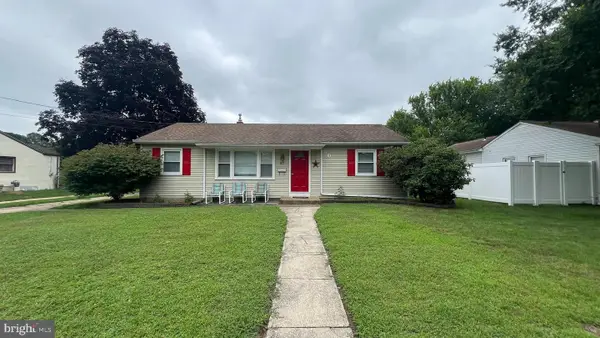 $265,000Active3 beds 1 baths1,316 sq. ft.
$265,000Active3 beds 1 baths1,316 sq. ft.27 Temple Ave, STRATFORD, NJ 08084
MLS# NJCD2098910Listed by: BHHS FOX & ROACH - HADDONFIELD 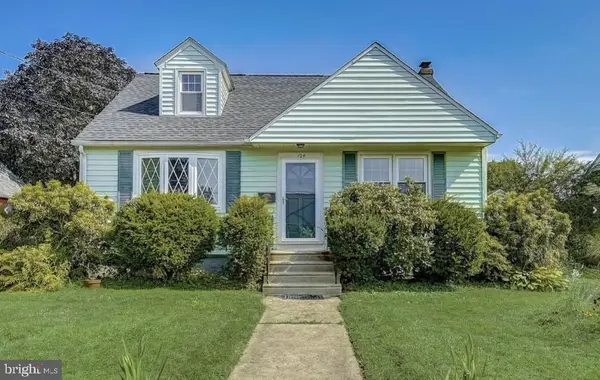 $325,000Active4 beds 2 baths1,344 sq. ft.
$325,000Active4 beds 2 baths1,344 sq. ft.124 Cornell Ave, STRATFORD, NJ 08084
MLS# NJCD2098250Listed by: BHHS FOX & ROACH-MARLTON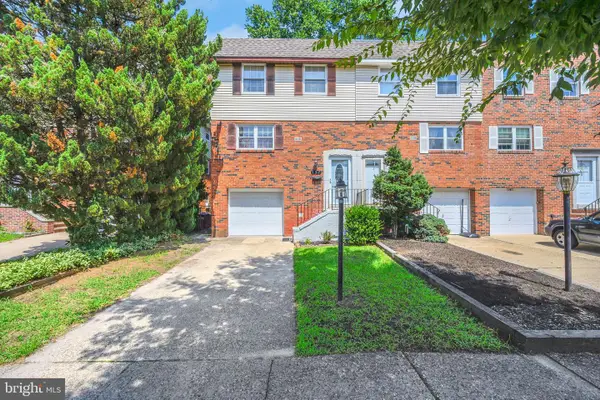 $250,000Pending3 beds 2 baths1,840 sq. ft.
$250,000Pending3 beds 2 baths1,840 sq. ft.137 Suburban Ter, STRATFORD, NJ 08084
MLS# NJCD2098494Listed by: COLDWELL BANKER REALTY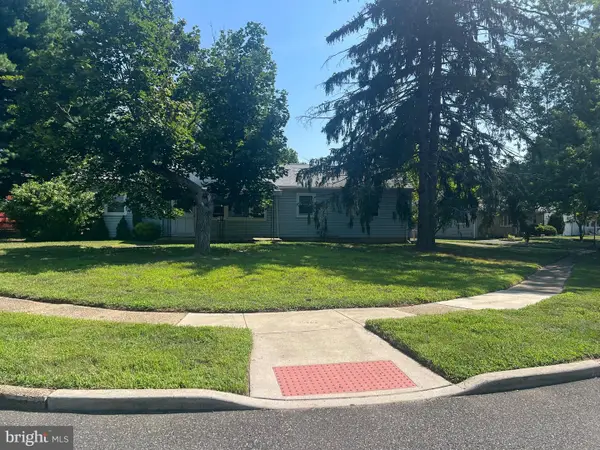 $250,000Pending3 beds 2 baths1,420 sq. ft.
$250,000Pending3 beds 2 baths1,420 sq. ft.13 Duke Ave, STRATFORD, NJ 08084
MLS# NJCD2098500Listed by: KELLER WILLIAMS REALTY - WASHINGTON TOWNSHIP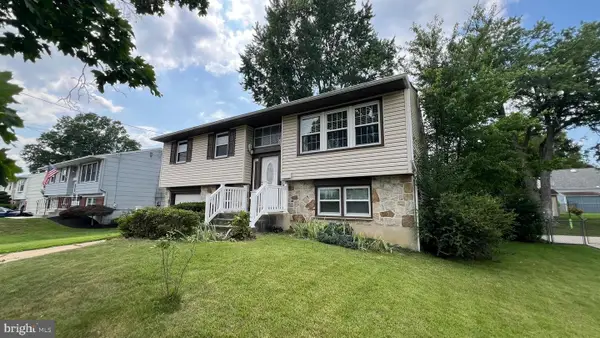 $369,900Active4 beds 2 baths1,661 sq. ft.
$369,900Active4 beds 2 baths1,661 sq. ft.7 Wright Ave, STRATFORD, NJ 08084
MLS# NJCD2098216Listed by: BHHS FOX & ROACH - HADDONFIELD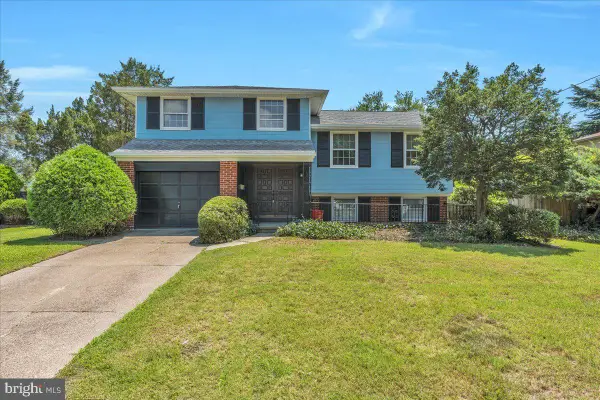 $299,000Pending3 beds 2 baths1,500 sq. ft.
$299,000Pending3 beds 2 baths1,500 sq. ft.7 Academy Dr, STRATFORD, NJ 08084
MLS# NJCD2097714Listed by: THE PROPERTY ALLIANCE LLC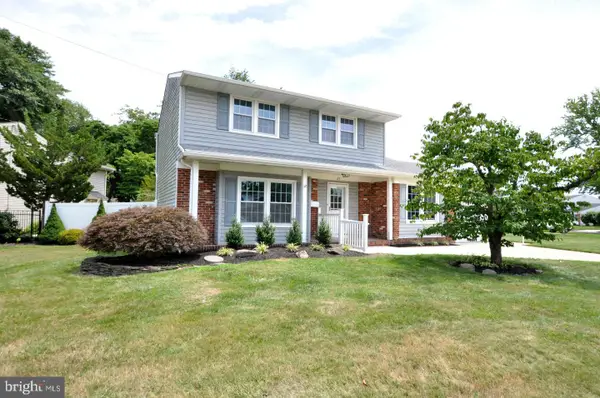 $424,900Pending4 beds 2 baths1,772 sq. ft.
$424,900Pending4 beds 2 baths1,772 sq. ft.29 Swarthmore Ave, STRATFORD, NJ 08084
MLS# NJCD2098028Listed by: RE/MAX ONE REALTY-MOORESTOWN
