49 Longwood Dr, STRATFORD, NJ 08084
Local realty services provided by:Better Homes and Gardens Real Estate Maturo
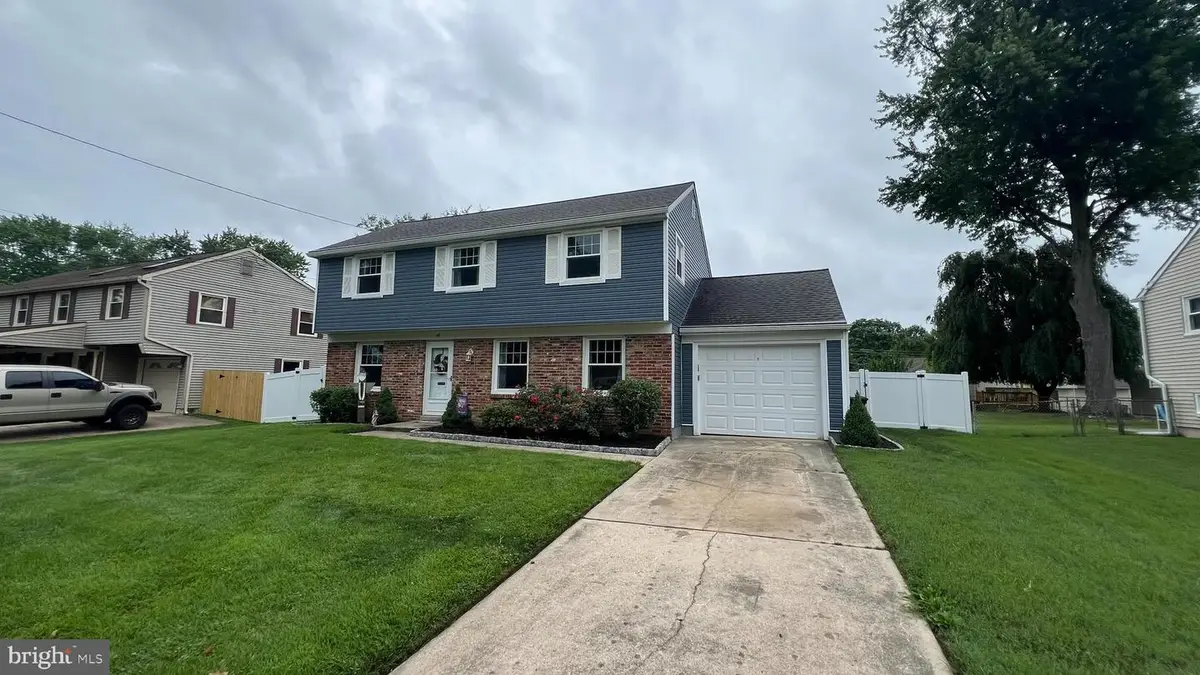
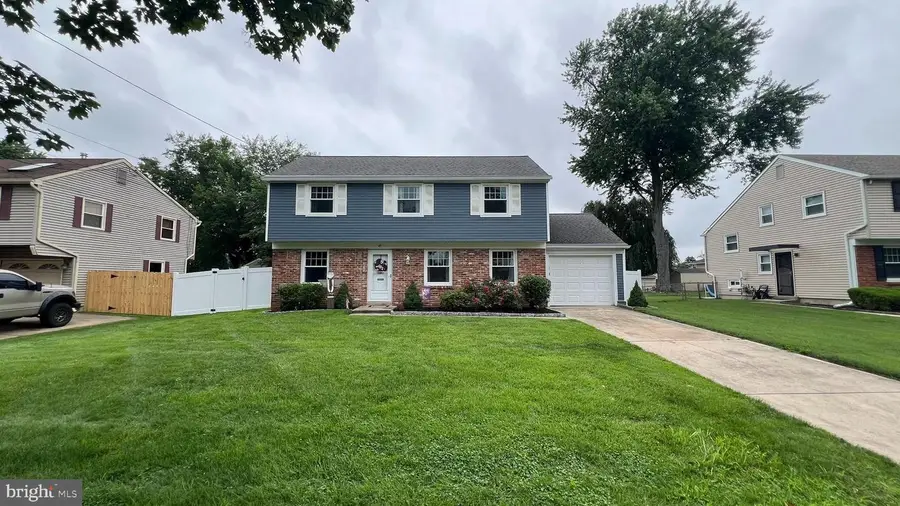

49 Longwood Dr,STRATFORD, NJ 08084
$424,900
- 4 Beds
- 2 Baths
- 1,700 sq. ft.
- Single family
- Pending
Listed by:bill souders
Office:bhhs fox & roach - haddonfield
MLS#:NJCD2096856
Source:BRIGHTMLS
Price summary
- Price:$424,900
- Price per sq. ft.:$249.94
About this home
Absolutely stunning Laurel Model, totally redone two years ago, located in the desirable Laurel Mills section of Stratford. This newer kitchen features granite countertops with 42" cabinets, tile backsplash and tile floors with recessed lights. Seller added an additional door to the rear yard with 20'x12'above ground pool and 30'x30' paver patio and custom fenced rear yard. Inside there is 4 bedrooms with a newer bath with custom shower. The family room features new electric fireplace. There is a fourth bedroom on the entry level with a half bath. Seller has finished the basement as an additional family room. There is a high efficiency gas heater and central air, an in-ground sprinkler system, the roof is 2.5 years old. This home features hard wood floors, and is vinyl sided with brick front and has a one car garage. Come see this home for yourself.
Contact an agent
Home facts
- Year built:1958
- Listing Id #:NJCD2096856
- Added:43 day(s) ago
- Updated:August 15, 2025 at 07:30 AM
Rooms and interior
- Bedrooms:4
- Total bathrooms:2
- Full bathrooms:1
- Half bathrooms:1
- Living area:1,700 sq. ft.
Heating and cooling
- Cooling:Central A/C
- Heating:Forced Air, Natural Gas
Structure and exterior
- Roof:Shingle
- Year built:1958
- Building area:1,700 sq. ft.
- Lot area:0.2 Acres
Schools
- High school:STERLING H.S.
- Middle school:SAMUEL S. YELLIN
- Elementary school:PARKVIEW E.S.
Utilities
- Water:Public
- Sewer:Public Sewer
Finances and disclosures
- Price:$424,900
- Price per sq. ft.:$249.94
- Tax amount:$8,754 (2024)
New listings near 49 Longwood Dr
- New
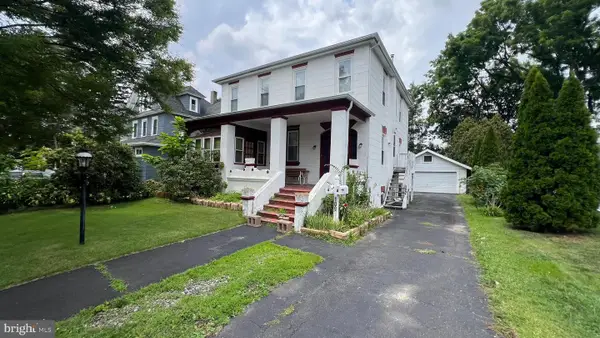 $369,900Active4 beds -- baths2,100 sq. ft.
$369,900Active4 beds -- baths2,100 sq. ft.109 Union Ave, STRATFORD, NJ 08084
MLS# NJCD2100036Listed by: BHHS FOX & ROACH - HADDONFIELD - New
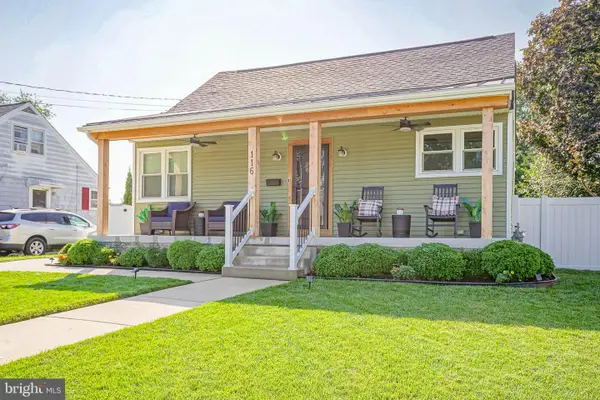 $369,900Active3 beds 2 baths1,344 sq. ft.
$369,900Active3 beds 2 baths1,344 sq. ft.116 Cornell Ave, STRATFORD, NJ 08084
MLS# NJCD2099940Listed by: KELLER WILLIAMS REALTY - WASHINGTON TOWNSHIP - Open Sat, 1 to 3pmNew
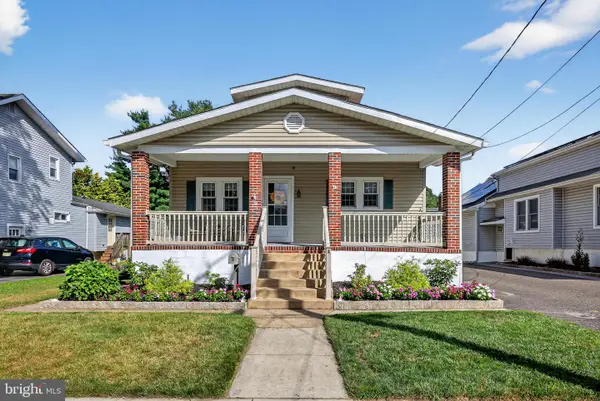 $359,990Active4 beds 2 baths1,906 sq. ft.
$359,990Active4 beds 2 baths1,906 sq. ft.9 Harvard Ave, STRATFORD, NJ 08084
MLS# NJCD2099824Listed by: ROMANO REALTY - New
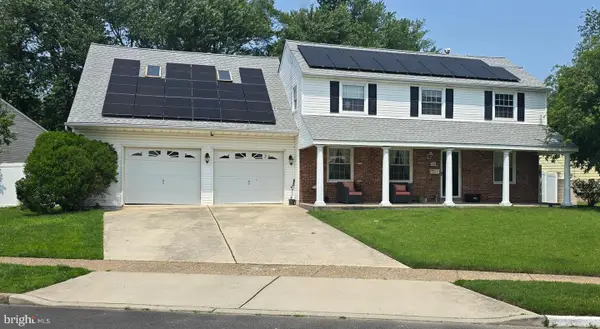 $425,000Active4 beds 4 baths2,738 sq. ft.
$425,000Active4 beds 4 baths2,738 sq. ft.206 Winding Way Rd, STRATFORD, NJ 08084
MLS# NJCD2099956Listed by: KELLER WILLIAMS CORNERSTONE REALTY - New
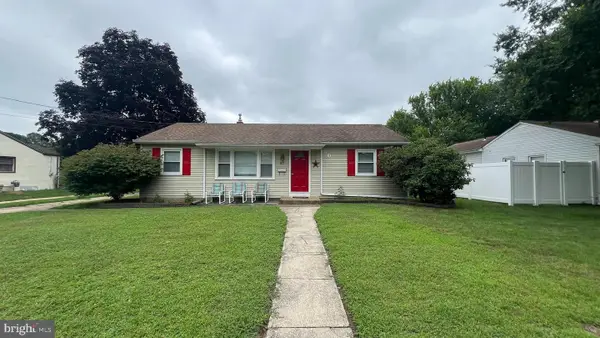 $265,000Active3 beds 1 baths1,316 sq. ft.
$265,000Active3 beds 1 baths1,316 sq. ft.27 Temple Ave, STRATFORD, NJ 08084
MLS# NJCD2098910Listed by: BHHS FOX & ROACH - HADDONFIELD 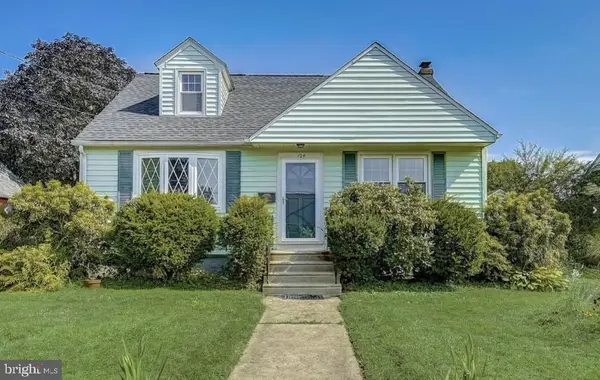 $325,000Active4 beds 2 baths1,344 sq. ft.
$325,000Active4 beds 2 baths1,344 sq. ft.124 Cornell Ave, STRATFORD, NJ 08084
MLS# NJCD2098250Listed by: BHHS FOX & ROACH-MARLTON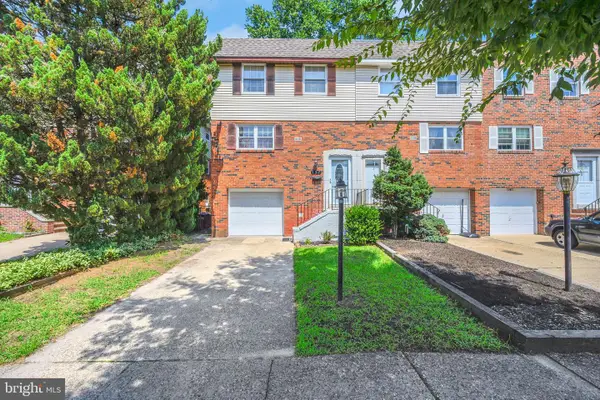 $250,000Pending3 beds 2 baths1,840 sq. ft.
$250,000Pending3 beds 2 baths1,840 sq. ft.137 Suburban Ter, STRATFORD, NJ 08084
MLS# NJCD2098494Listed by: COLDWELL BANKER REALTY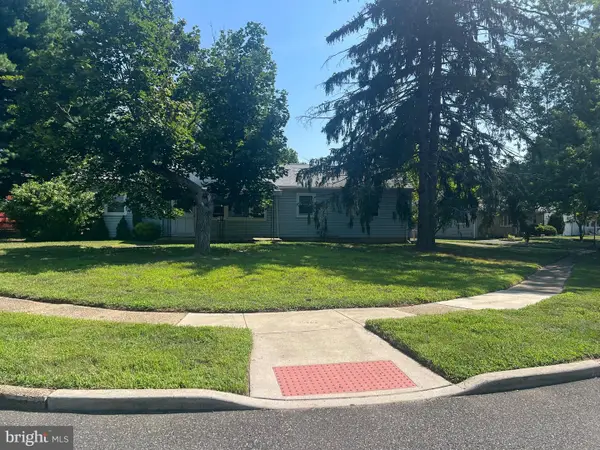 $250,000Pending3 beds 2 baths1,420 sq. ft.
$250,000Pending3 beds 2 baths1,420 sq. ft.13 Duke Ave, STRATFORD, NJ 08084
MLS# NJCD2098500Listed by: KELLER WILLIAMS REALTY - WASHINGTON TOWNSHIP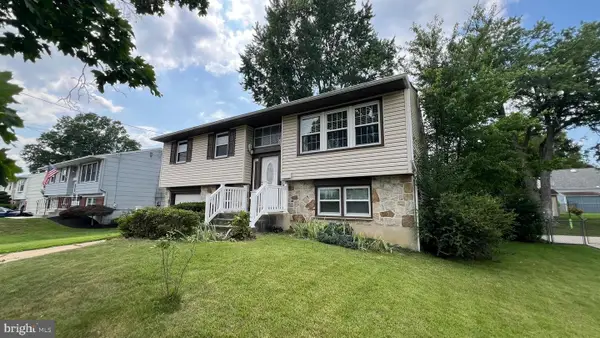 $369,900Active4 beds 2 baths1,661 sq. ft.
$369,900Active4 beds 2 baths1,661 sq. ft.7 Wright Ave, STRATFORD, NJ 08084
MLS# NJCD2098216Listed by: BHHS FOX & ROACH - HADDONFIELD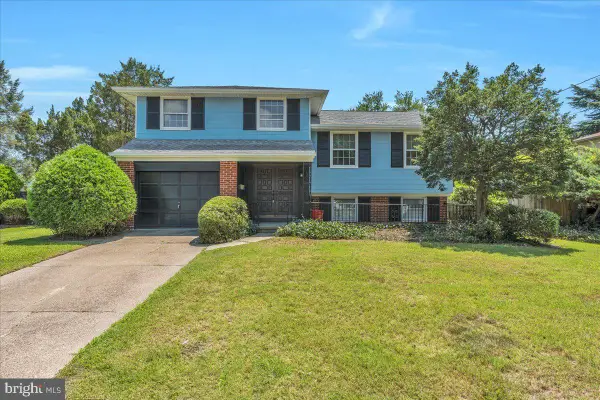 $299,000Pending3 beds 2 baths1,500 sq. ft.
$299,000Pending3 beds 2 baths1,500 sq. ft.7 Academy Dr, STRATFORD, NJ 08084
MLS# NJCD2097714Listed by: THE PROPERTY ALLIANCE LLC
