60 Sleepy Hollow Dr, TABERNACLE, NJ 08088
Local realty services provided by:Better Homes and Gardens Real Estate Murphy & Co.
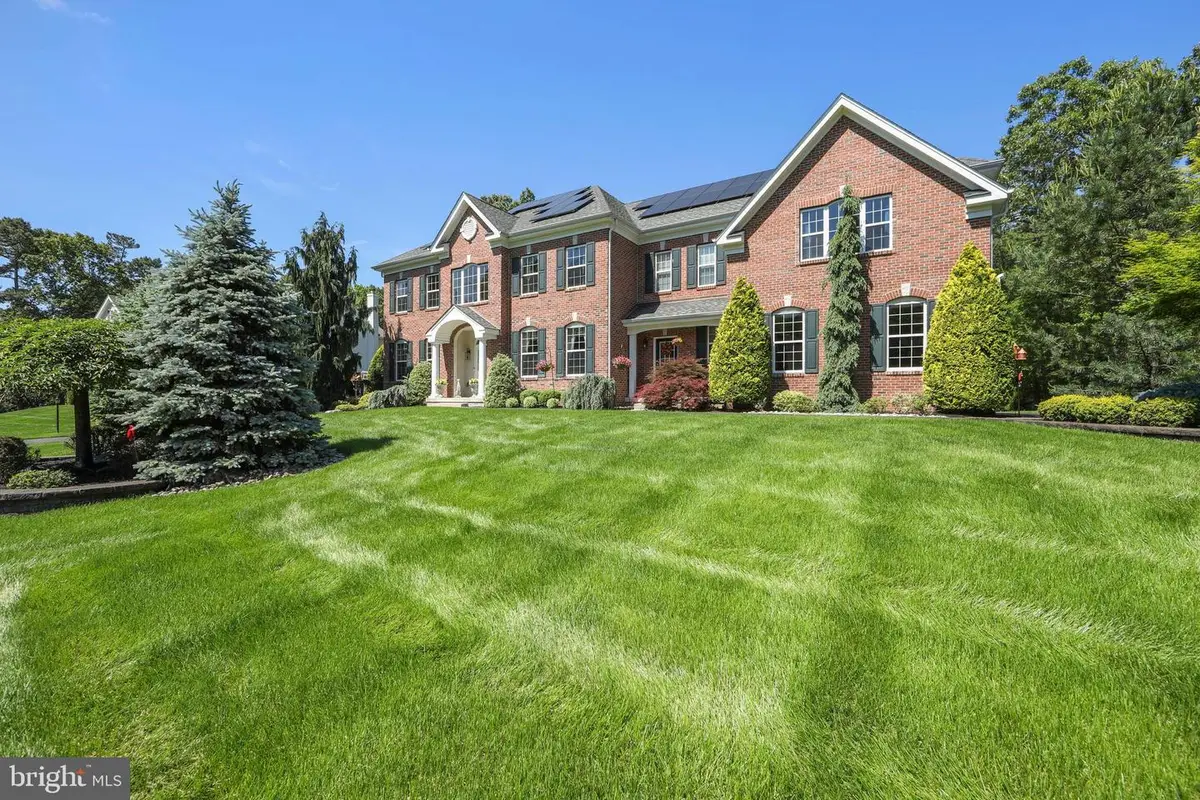
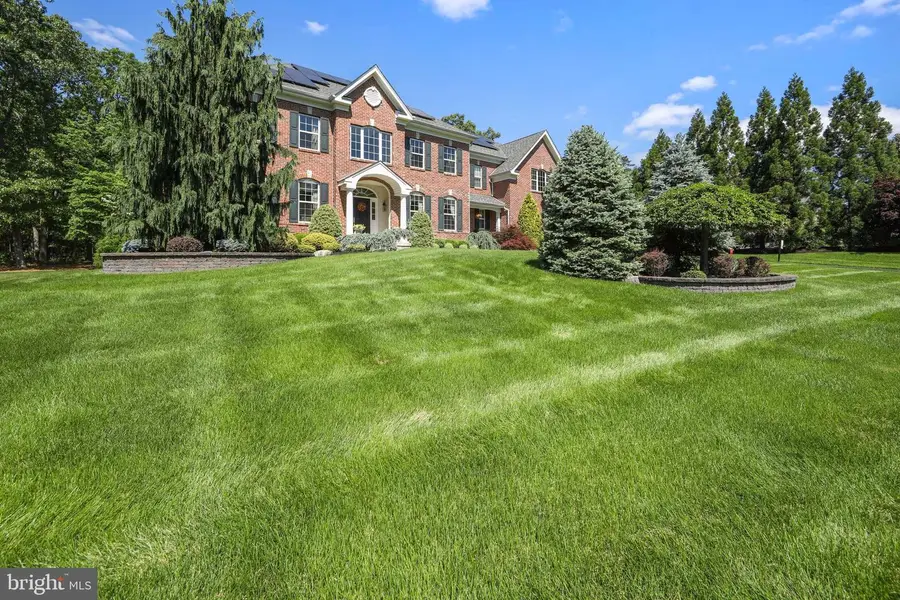
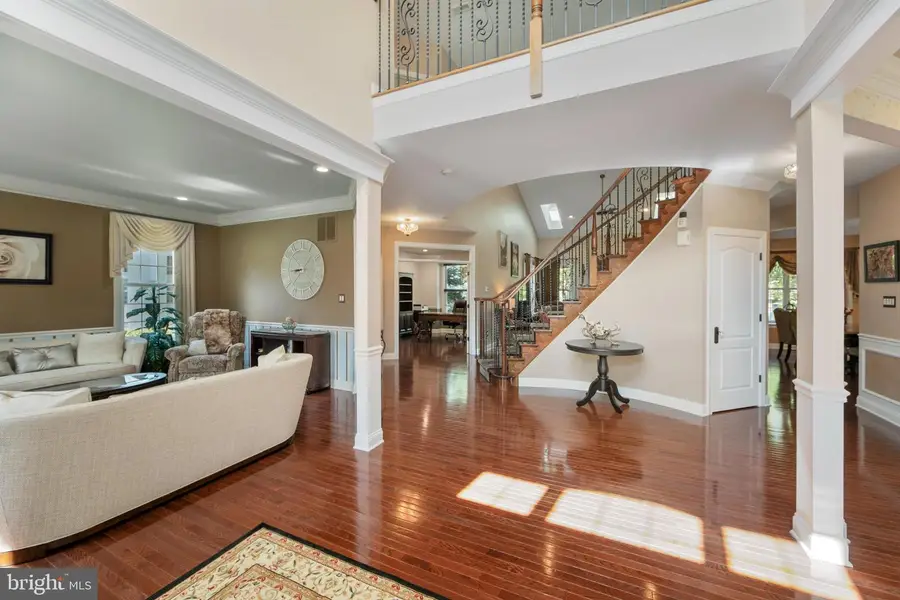
60 Sleepy Hollow Dr,TABERNACLE, NJ 08088
$1,150,000
- 4 Beds
- 5 Baths
- 5,944 sq. ft.
- Single family
- Pending
Listed by:brian j menchel
Office:connection property management
MLS#:NJBL2087852
Source:BRIGHTMLS
Price summary
- Price:$1,150,000
- Price per sq. ft.:$193.47
About this home
Stunning Brick front colonial estate located in Michaelson's Woods in now available. From the moment you pull up, the grounds and landscaping are meticulously maintained. Upon entering the Grand 2 story Foyer with its open design and gleaming hardwood floors, you see quality details in the crown moldings, picture frame moldings & chair rails. First floor office is conveniently located off the spacious family room which boasts vaulted ceilings, marbled flooring, stone fireplace and skylights. The Chef's kitchen offers KitchenAid S.S. appliances including a 6 burner gas cooktop, double wall oven, refrigerator, D/W a long with granite countertops, spacious island with additional storage. The morning room/sunroom is great for entertaining as it offers a wine refrig., ice maker, sink and large prep area that's great for parties or summer entertaining. Screened porch is awesome for bug free outdoor meals overlooking the inground pool and manicured rear grounds. Two sets of stairs lead to the upper level which features a grand primary bedroom suite complete with sitting area, tray ceilings, and 2 walk-in closets plus vanity area. Luxurious master bath suite with Jacuzzi tub and dual sinks. 4 additional spacious bedrooms, one with its own bathroom are spaced over the rest of the second floor. ( 1 bedroom currently configured as additional walk-in closet) The finished basement offers large stadium seating area and projection T.V. Awesome
unfinished storage and a mechanicals room with zoned heating & Solar bank panels. Large slider doors lead to the back yard entertainment area featuring fire pits, gorgeous inground pool and pavers for entertaining. This home will impress the most discerning buyers.
Contact an agent
Home facts
- Year built:2007
- Listing Id #:NJBL2087852
- Added:85 day(s) ago
- Updated:August 20, 2025 at 07:32 AM
Rooms and interior
- Bedrooms:4
- Total bathrooms:5
- Full bathrooms:4
- Half bathrooms:1
- Living area:5,944 sq. ft.
Heating and cooling
- Cooling:Central A/C
- Heating:Forced Air, Natural Gas
Structure and exterior
- Roof:Pitched, Shingle
- Year built:2007
- Building area:5,944 sq. ft.
- Lot area:1 Acres
Schools
- High school:SENECA
- Middle school:KENNETH R OLSON
Utilities
- Water:Well
- Sewer:On Site Septic
Finances and disclosures
- Price:$1,150,000
- Price per sq. ft.:$193.47
- Tax amount:$17,563 (2022)
New listings near 60 Sleepy Hollow Dr
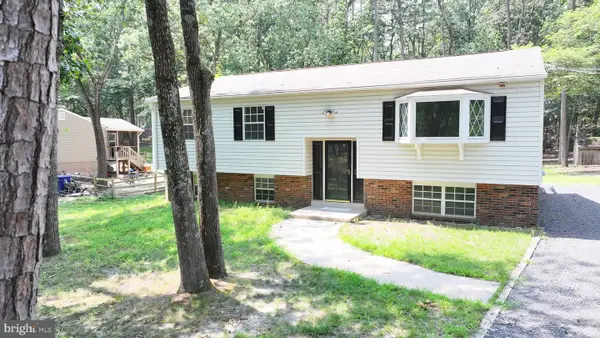 $474,900Active4 beds 2 baths2,100 sq. ft.
$474,900Active4 beds 2 baths2,100 sq. ft.57 Summit Dr, TABERNACLE, NJ 08088
MLS# NJBL2093670Listed by: RE/MAX COMMUNITY-WILLIAMSTOWN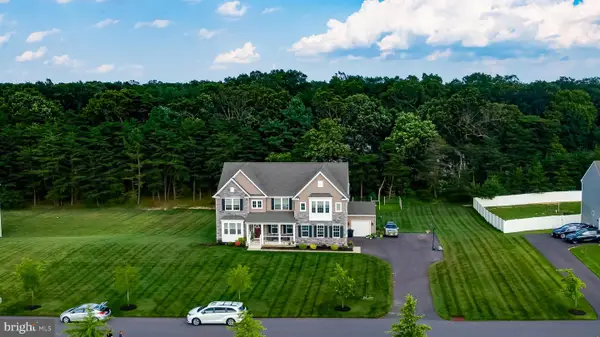 $950,000Active5 beds 3 baths5,752 sq. ft.
$950,000Active5 beds 3 baths5,752 sq. ft.5 Grande Blvd, TABERNACLE, NJ 08088
MLS# NJBL2092020Listed by: BHHS FOX & ROACH-MT LAUREL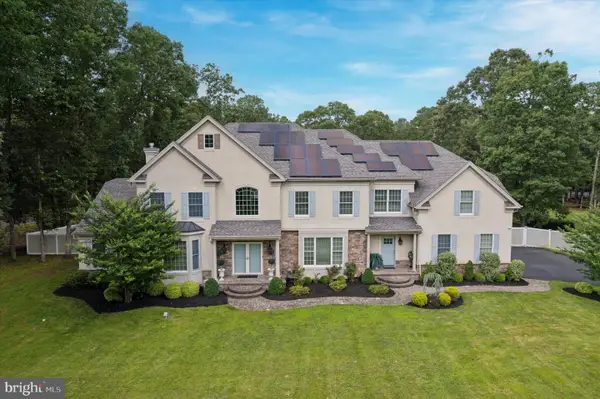 $1,100,000Pending4 beds 5 baths7,657 sq. ft.
$1,100,000Pending4 beds 5 baths7,657 sq. ft.2 Jessica Ct, TABERNACLE, NJ 08088
MLS# NJBL2091028Listed by: KURFISS SOTHEBY'S INTERNATIONAL REALTY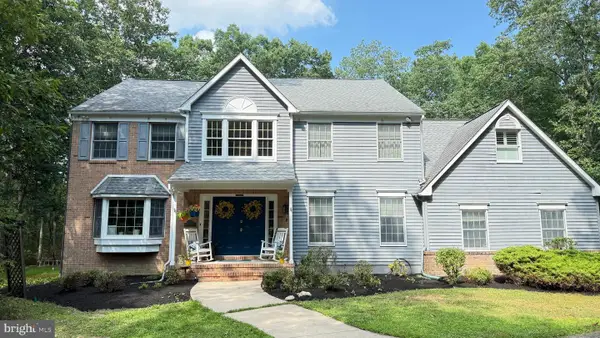 $750,000Pending4 beds 3 baths3,058 sq. ft.
$750,000Pending4 beds 3 baths3,058 sq. ft.27 Stevens Ln, TABERNACLE, NJ 08088
MLS# NJBL2089792Listed by: EXIT REALTY DEFINED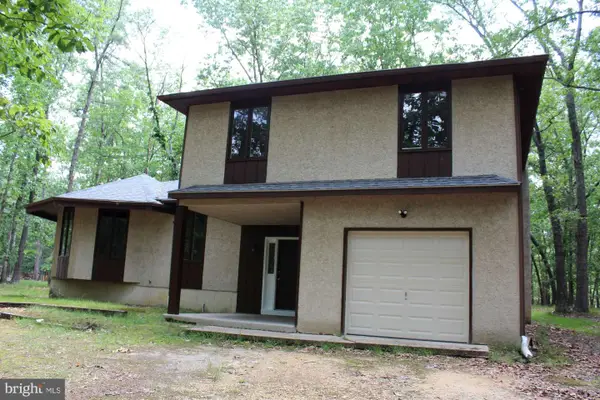 $474,900Active4 beds 3 baths2,310 sq. ft.
$474,900Active4 beds 3 baths2,310 sq. ft.7 Deer Trl, TABERNACLE, NJ 08088
MLS# NJBL2090774Listed by: EXIT REALTY-JP ROTHERMEL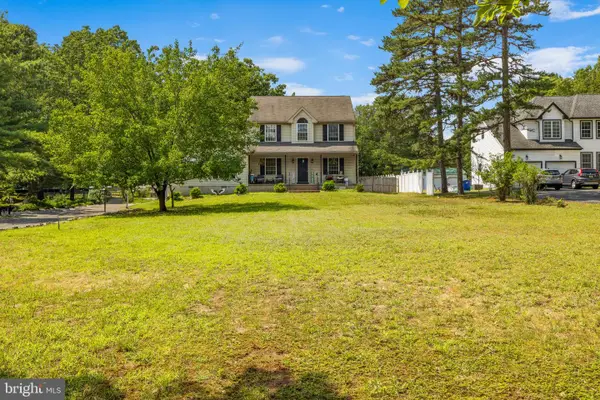 $499,900Active4 beds 3 baths2,417 sq. ft.
$499,900Active4 beds 3 baths2,417 sq. ft.45 Lakeview Dr, TABERNACLE, NJ 08088
MLS# NJBL2090256Listed by: RE/MAX COMMUNITY-WILLIAMSTOWN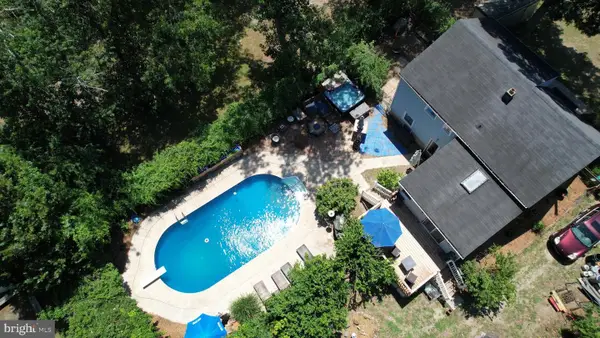 $449,900Active4 beds 2 baths1,916 sq. ft.
$449,900Active4 beds 2 baths1,916 sq. ft.26 Worrell Rd, TABERNACLE, NJ 08088
MLS# NJBL2090086Listed by: EXP REALTY, LLC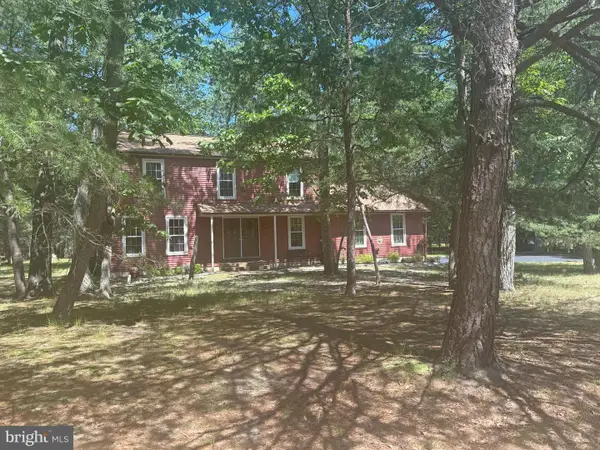 $550,000Pending4 beds 3 baths2,128 sq. ft.
$550,000Pending4 beds 3 baths2,128 sq. ft.4 Eldorado Dr, TABERNACLE, NJ 08088
MLS# NJBL2090012Listed by: BHHS FOX & ROACH-MEDFORD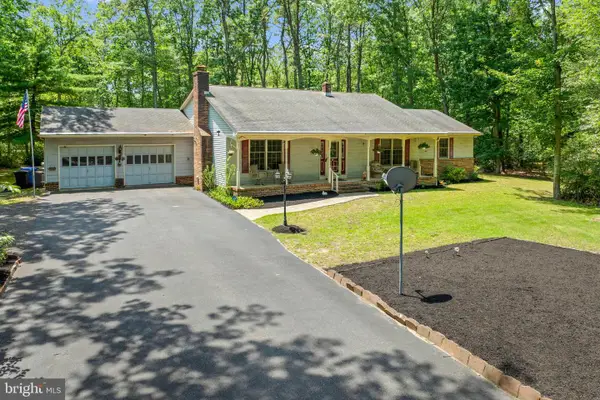 $490,000Pending4 beds 2 baths2,117 sq. ft.
$490,000Pending4 beds 2 baths2,117 sq. ft.13 Mark Ln, TABERNACLE, NJ 08088
MLS# NJBL2089316Listed by: RE/MAX LIVE WELL
