131 Lewis Fisher Dr, TITUSVILLE, NJ 08560
Local realty services provided by:Better Homes and Gardens Real Estate Murphy & Co.

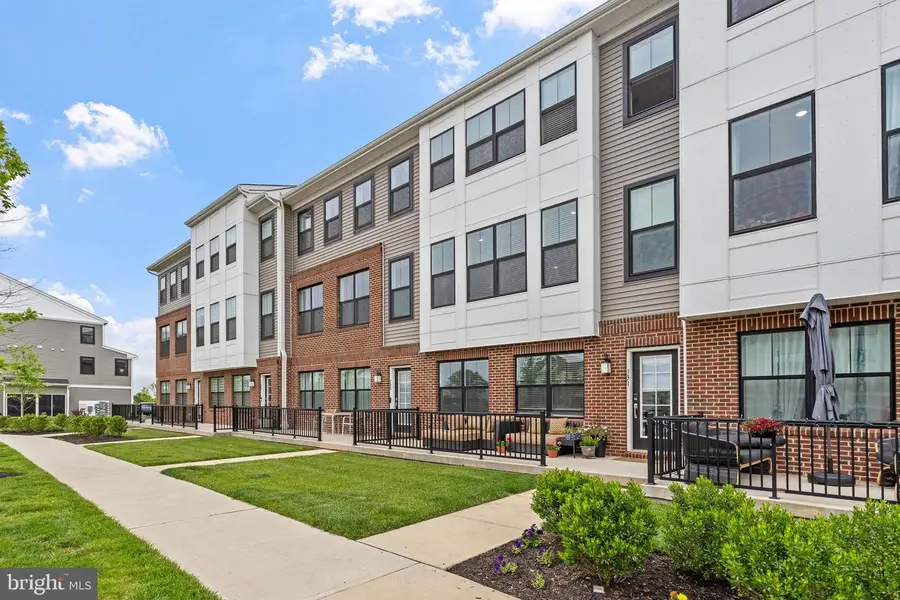
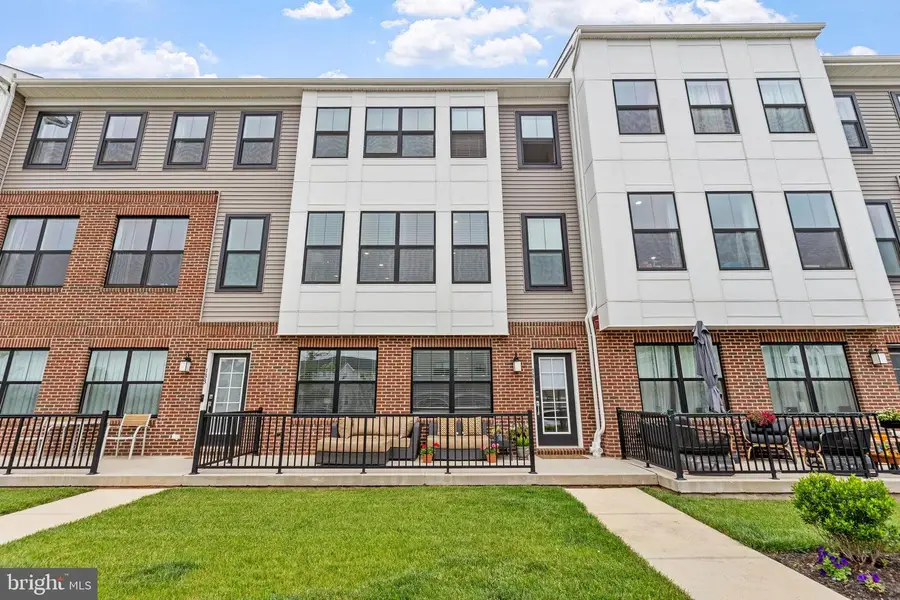
131 Lewis Fisher Dr,TITUSVILLE, NJ 08560
$679,900
- 3 Beds
- 4 Baths
- 2,416 sq. ft.
- Townhouse
- Active
Listed by:min tang
Office:realmart realty, llc.
MLS#:NJME2060912
Source:BRIGHTMLS
Price summary
- Price:$679,900
- Price per sq. ft.:$281.42
- Monthly HOA dues:$225
About this home
Step into this exquisite 3-bedroom, 3.5-bath townhome, where elegant design meets supreme functionality in Hopewell's most coveted new community, Hopewell Parc - designed for privacy and tranquility with no neighbors above or below, featuring a 2-car garage with storage plus a 2-car driveway for modern living. Inside, discover a brilliantly crafted layout with a versatile main-level bedroom/office featuring a full bath - perfect for remote work or guests - while the breathtaking open-concept living space dazzles with premium engineered hardwood floors and expansive windows flooding the home with natural light, leading to a chef's dream gourmet kitchen boasting an oversized center island, stainless steel appliances, white shaker cabinets, and sleek quartz countertops. Retreat upstairs to your lavish primary suite sanctuary complete with a spa-inspired en-suite bath featuring dual vanities and walk-in closet, plus two additional well-appointed bedrooms and conveniently located laundry room, while enjoying ultimate serenity with the master bedroom and kitchen overlooking vast greenery offering year-round scenic views. Live a resort lifestyle with access to a heated outdoor pool, state-of-the-art clubhouse, fitness center, sports courts, event space, EV charging stations, bike racks, and playgrounds, all within a prime location featuring top-rated Hopewell Valley schools, walkable shops and dining, and easy access to I-295, I-95, Route 1 & NJ Transit for seamless NYC commutes. Don't miss this extraordinary opportunity to own a home that perfectly blends luxury, comfort and convenience - schedule your private tour today to experience the finest living at Hopewell Parc!
Contact an agent
Home facts
- Year built:2023
- Listing Id #:NJME2060912
- Added:64 day(s) ago
- Updated:August 15, 2025 at 01:42 PM
Rooms and interior
- Bedrooms:3
- Total bathrooms:4
- Full bathrooms:3
- Half bathrooms:1
- Living area:2,416 sq. ft.
Heating and cooling
- Cooling:Central A/C
- Heating:Forced Air, Natural Gas
Structure and exterior
- Roof:Asphalt
- Year built:2023
- Building area:2,416 sq. ft.
- Lot area:0.05 Acres
Schools
- High school:CENTRAL H.S.
- Middle school:TIMBERLAND
- Elementary school:BEAR TAVERN
Utilities
- Water:Public
- Sewer:Public Sewer
Finances and disclosures
- Price:$679,900
- Price per sq. ft.:$281.42
- Tax amount:$11,282 (2024)
New listings near 131 Lewis Fisher Dr
- Coming Soon
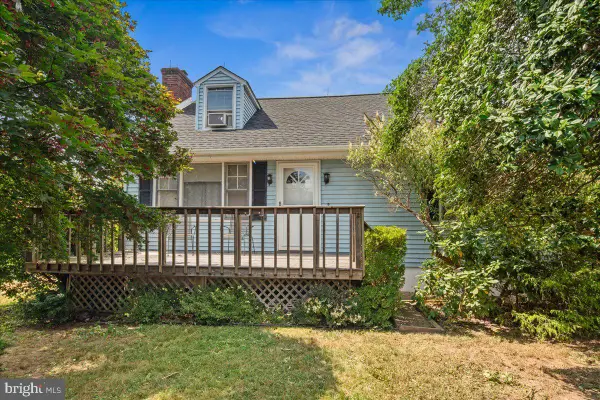 $455,000Coming Soon4 beds 2 baths
$455,000Coming Soon4 beds 2 baths10 Park Lake Ave, TITUSVILLE, NJ 08560
MLS# NJME2063976Listed by: CORCORAN SAWYER SMITH - New
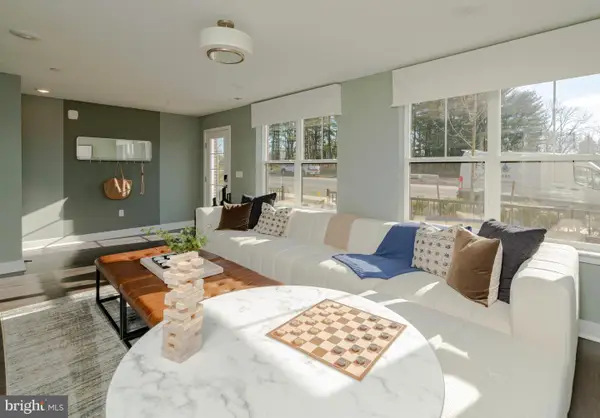 $739,990Active3 beds 4 baths2,382 sq. ft.
$739,990Active3 beds 4 baths2,382 sq. ft.112 Martha Brokaw Way, TITUSVILLE, NJ 08560
MLS# NJME2063814Listed by: LENNAR SALES CORP NEW JERSEY 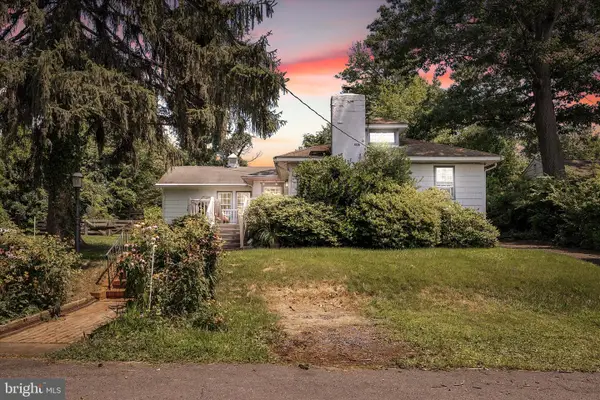 $389,000Active3 beds 1 baths1,406 sq. ft.
$389,000Active3 beds 1 baths1,406 sq. ft.26 Morgan Ave, TITUSVILLE, NJ 08560
MLS# NJME2063374Listed by: CENTURY 21 ACTION PLUS REALTY - BORDENTOWN- Open Fri, 10am to 4pm
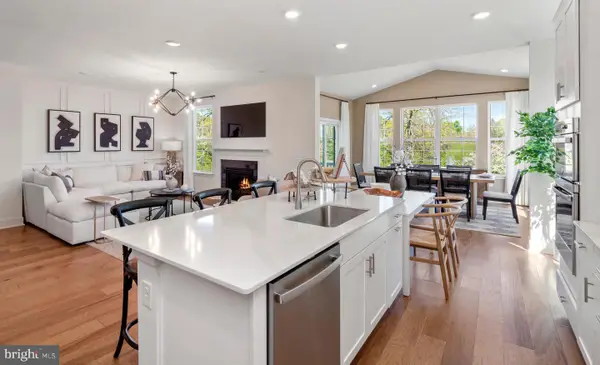 $999,990Active4 beds 5 baths3,849 sq. ft.
$999,990Active4 beds 5 baths3,849 sq. ft.4 John Vanzandt Dr, TITUSVILLE, NJ 08560
MLS# NJME2063302Listed by: LENNAR SALES CORP NEW JERSEY - Open Fri, 10am to 5pm
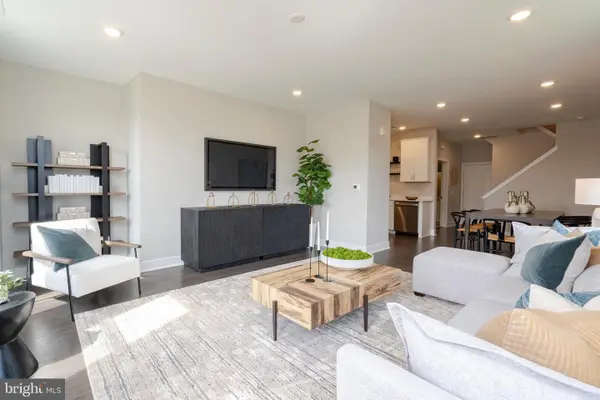 $522,965Active2 beds 2 baths1,323 sq. ft.
$522,965Active2 beds 2 baths1,323 sq. ft.119 John Vanzandt, TITUSVILLE, NJ 08560
MLS# NJME2063304Listed by: LENNAR SALES CORP NEW JERSEY 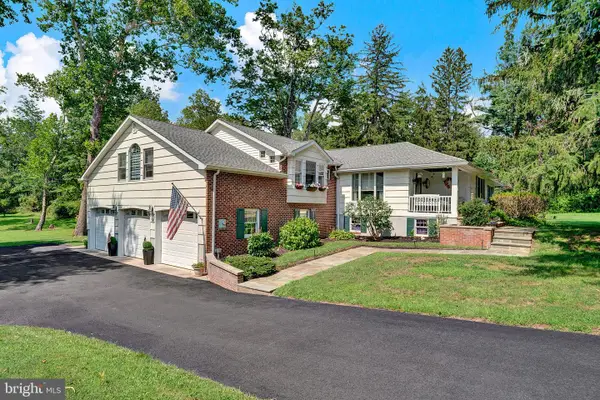 $859,500Active4 beds 3 baths3,254 sq. ft.
$859,500Active4 beds 3 baths3,254 sq. ft.56 Wilfred Ave, TITUSVILLE, NJ 08560
MLS# NJME2063136Listed by: BHHS FOX & ROACH HOPEWELL VALLEY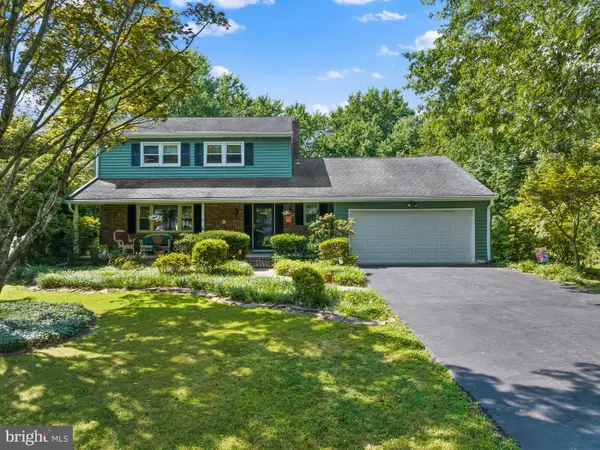 $485,000Pending3 beds 2 baths1,862 sq. ft.
$485,000Pending3 beds 2 baths1,862 sq. ft.19 Fabrow Dr, TITUSVILLE, NJ 08560
MLS# NJME2062792Listed by: SMIRES & ASSOCIATES- Open Sun, 12 to 2pm
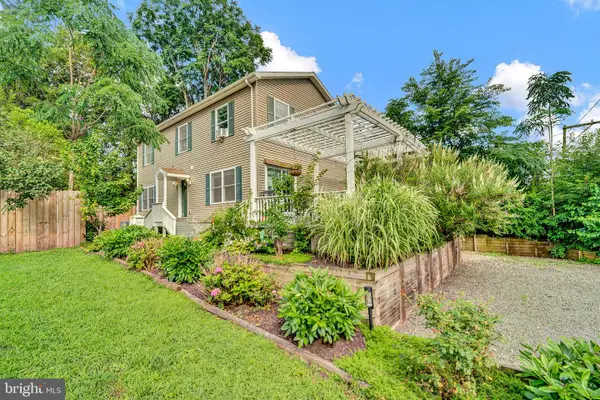 $525,000Active3 beds 3 baths1,920 sq. ft.
$525,000Active3 beds 3 baths1,920 sq. ft.6 Washington Ave, TITUSVILLE, NJ 08560
MLS# NJME2062790Listed by: CORCORAN SAWYER SMITH  $989,028Pending4 beds 5 baths3,699 sq. ft.
$989,028Pending4 beds 5 baths3,699 sq. ft.25 Jacob Francis Way, TITUSVILLE, NJ 08560
MLS# NJME2062748Listed by: LENNAR SALES CORP NEW JERSEY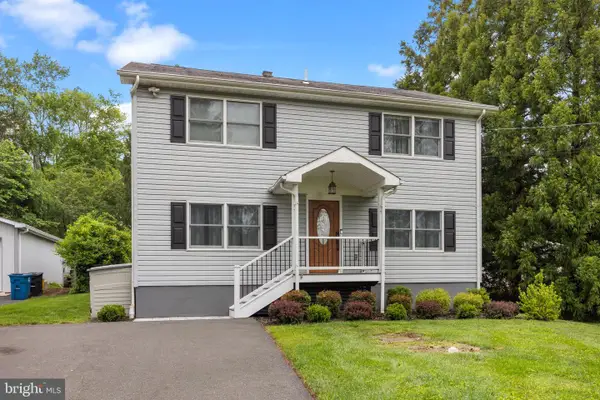 $450,000Pending2 beds 2 baths2,048 sq. ft.
$450,000Pending2 beds 2 baths2,048 sq. ft.11 Wildwood Way, TITUSVILLE, NJ 08560
MLS# NJME2062552Listed by: KELLER WILLIAMS REAL ESTATE-LANGHORNE
