8 Boleyn Ct, TRENTON, NJ 08628
Local realty services provided by:Better Homes and Gardens Real Estate Murphy & Co.
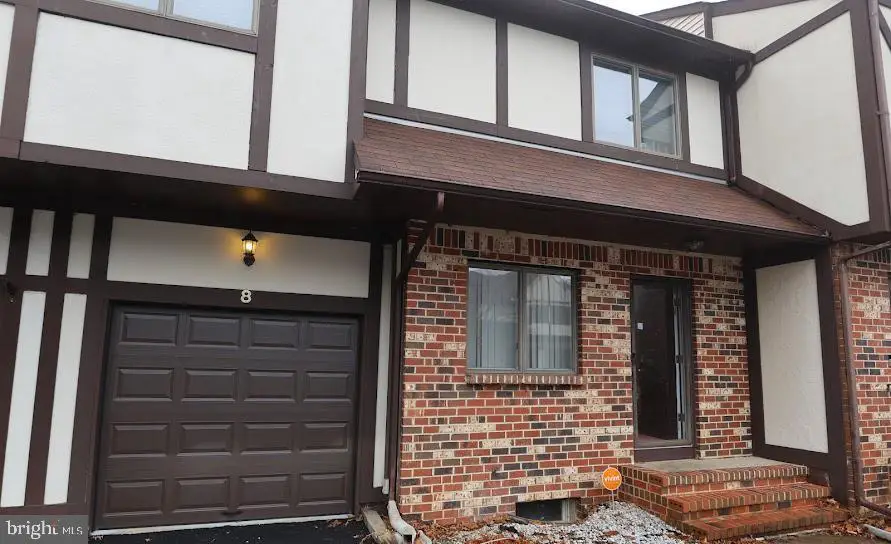
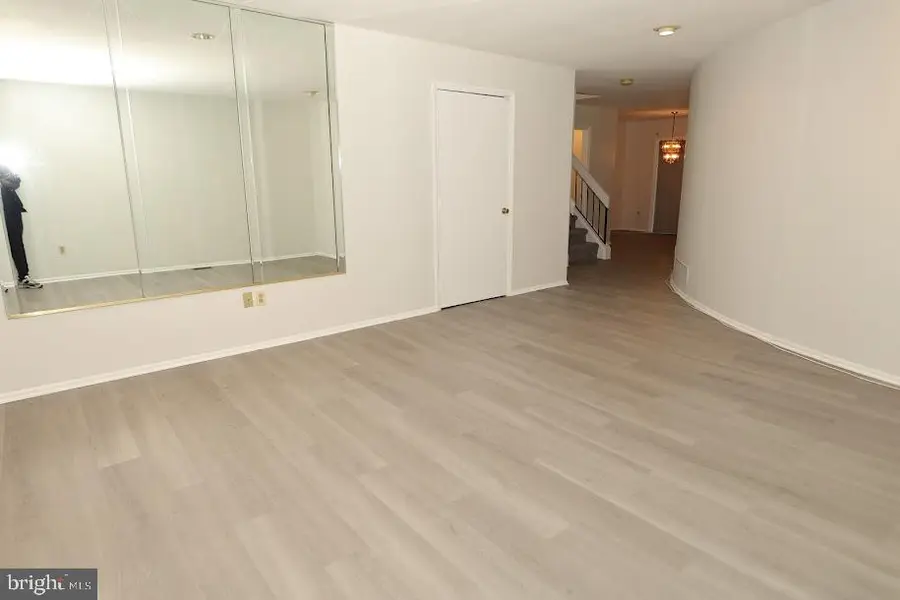
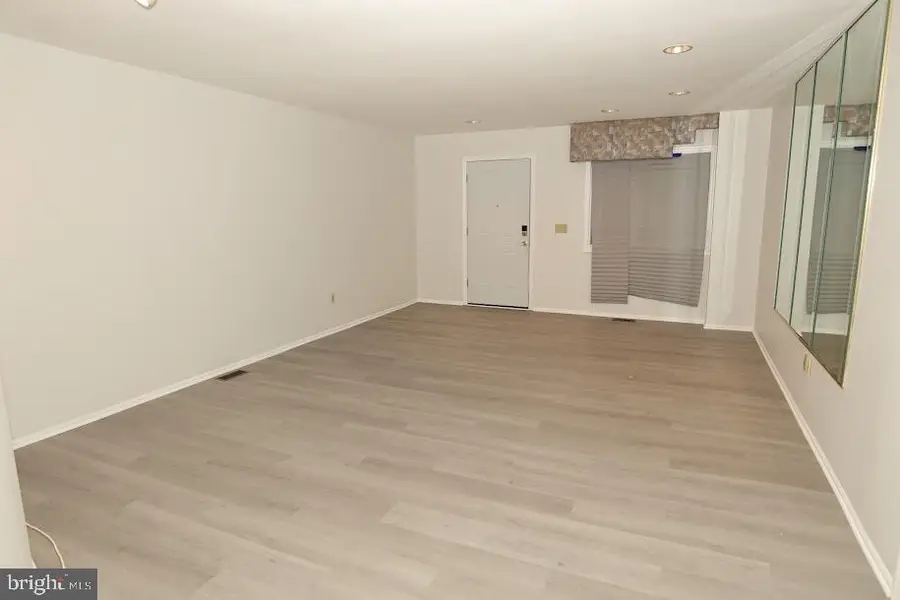
8 Boleyn Ct,TRENTON, NJ 08628
$325,000
- 3 Beds
- 3 Baths
- 1,837 sq. ft.
- Townhouse
- Active
Listed by:ray montgomery
Office:master keys realty group
MLS#:NJME2053434
Source:BRIGHTMLS
Price summary
- Price:$325,000
- Price per sq. ft.:$176.92
- Monthly HOA dues:$165
About this home
Reduced to Sell !!!
The property has been upgraded with new flooring and paint throughout!
This beautiful Townhome in the upscaled Ewing Tamar Commons is ready to go, newly painted throughout, including deck, new flooring and new carpeting. It features 3 Bedrooms, 2 1/2 Bathrooms, Large living room with eye catching curved wall between the living room, and dining room which is accented by recessed lighting. The dining room is separate and has sliding glass doors which opens onto an outside deck. with storage. There is a large eat in kitchen. The upper floor features a Master bedroom with bathroom and large walk-in closet; the other 2 bedrooms are nice sized with closets. Also, there is a full bathroom and laundry room with access from the upstairs hallway. There is a large full unfinished basement just waiting for someone to make it their "mancave or she shack". You don't have to worry about inclement weather while getting into your car with this one car attached garage, just pull in and walk into the house. This property is absolutely beautiful, YOU MUST SEE IT, Property is vacant so easy to show, make your appointment today!!!
Contact an agent
Home facts
- Year built:1987
- Listing Id #:NJME2053434
- Added:178 day(s) ago
- Updated:August 14, 2025 at 01:41 PM
Rooms and interior
- Bedrooms:3
- Total bathrooms:3
- Full bathrooms:2
- Half bathrooms:1
- Living area:1,837 sq. ft.
Heating and cooling
- Cooling:Central A/C
- Heating:Central, Natural Gas
Structure and exterior
- Year built:1987
- Building area:1,837 sq. ft.
- Lot area:0.05 Acres
Utilities
- Water:Public
- Sewer:Public Sewer
Finances and disclosures
- Price:$325,000
- Price per sq. ft.:$176.92
- Tax amount:$7,815 (2024)
New listings near 8 Boleyn Ct
- New
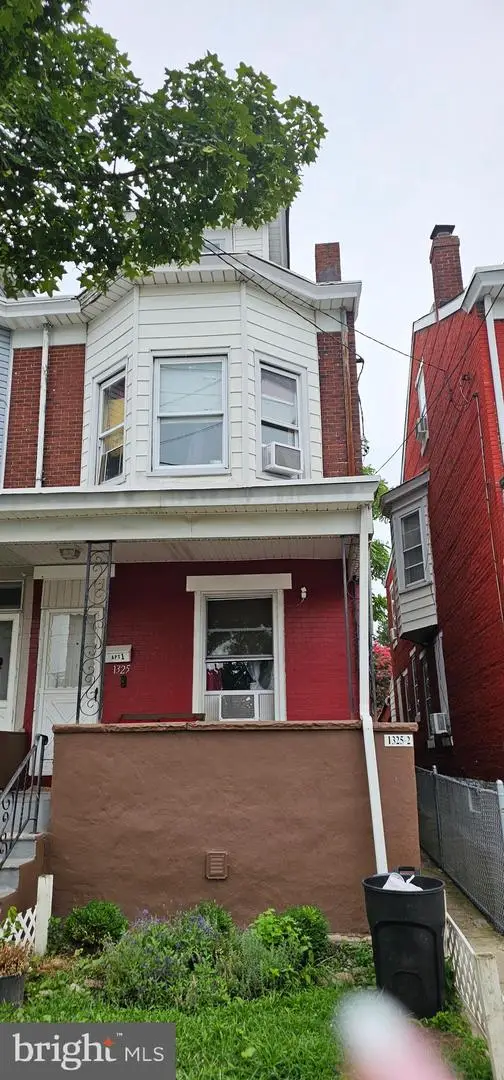 $265,000Active-- beds -- baths1,484 sq. ft.
$265,000Active-- beds -- baths1,484 sq. ft.1325 S Broad St, TRENTON, NJ 08610
MLS# NJME2064128Listed by: BHHS FOX & ROACH - ROBBINSVILLE 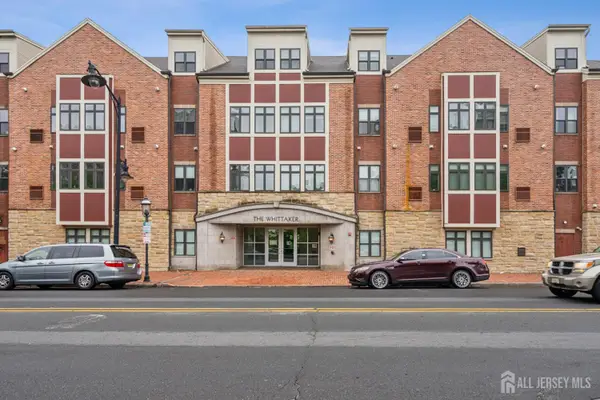 $235,000Active2 beds 2 baths1,527 sq. ft.
$235,000Active2 beds 2 baths1,527 sq. ft.-350 S Broad Street #305, Trenton, NJ 08608
MLS# 2514109RListed by: WEICHERT SOUTH JERSEY INC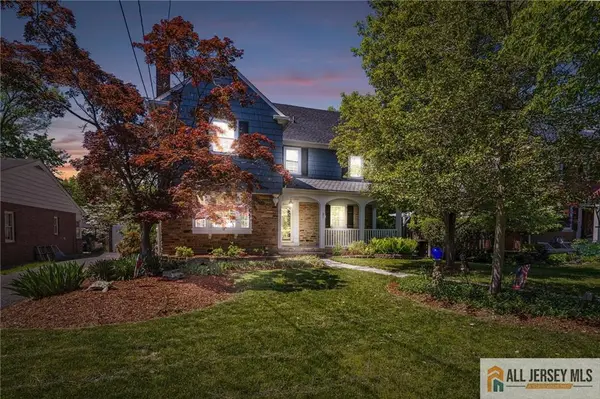 $550,000Active6 beds 3 baths3,025 sq. ft.
$550,000Active6 beds 3 baths3,025 sq. ft.-15 Kensington Avenue, Trenton, NJ 08618
MLS# 2561520MListed by: KELLER WILLIAMS PREMIER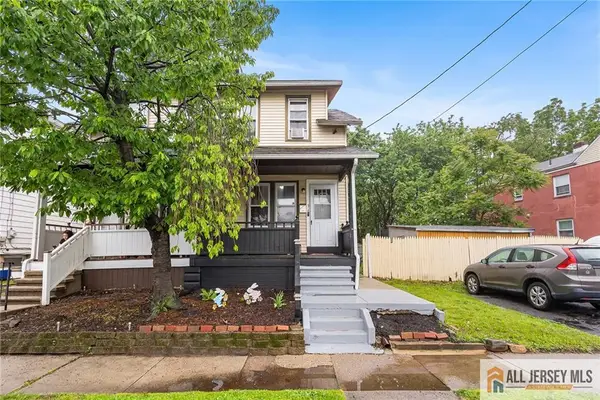 $299,000Active3 beds 1 baths1,238 sq. ft.
$299,000Active3 beds 1 baths1,238 sq. ft.-34 Francis Avenue, Trenton, NJ 08629
MLS# 2561755MListed by: REDFIN CORPORATION- New
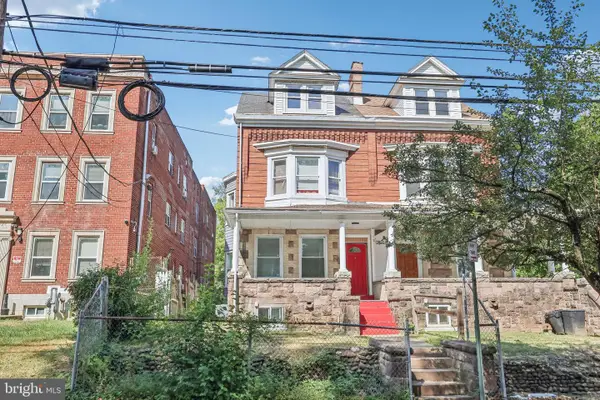 $385,000Active5 beds 3 baths2,728 sq. ft.
$385,000Active5 beds 3 baths2,728 sq. ft.1054 Stuyvesant Ave, TRENTON, NJ 08618
MLS# NJME2063924Listed by: EXP REALTY, LLC - New
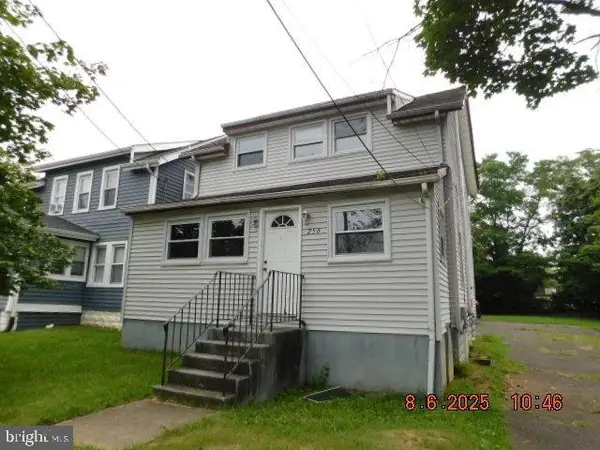 $219,900Active3 beds 2 baths1,248 sq. ft.
$219,900Active3 beds 2 baths1,248 sq. ft.256 Ewingville Rd, TRENTON, NJ 08638
MLS# NJME2064094Listed by: KELLER WILLIAMS CORNERSTONE REALTY - New
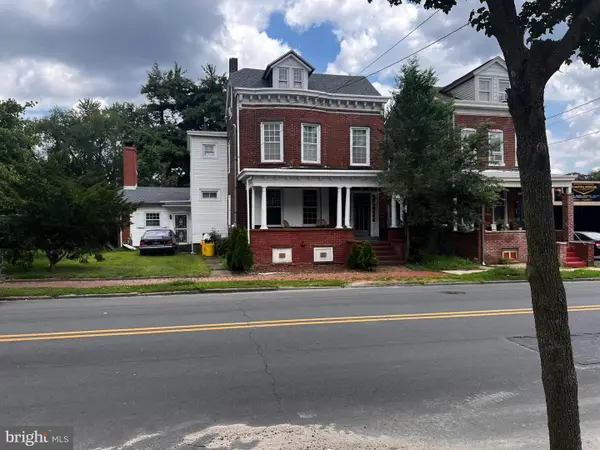 $400,000Active4 beds 3 baths3,456 sq. ft.
$400,000Active4 beds 3 baths3,456 sq. ft.254 S Olden Ave, TRENTON, NJ 08629
MLS# NJME2062952Listed by: REALTY ONE GROUP CENTRAL - New
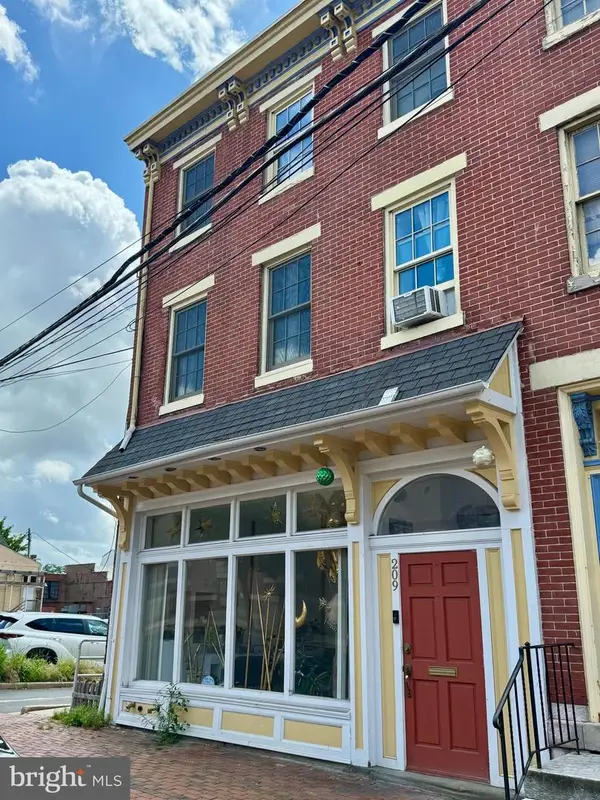 $409,000Active6 beds -- baths2,944 sq. ft.
$409,000Active6 beds -- baths2,944 sq. ft.209 E Front St, TRENTON, NJ 08611
MLS# NJME2064060Listed by: THE REAL ESTATE COMPANY - Coming Soon
 $475,000Coming Soon5 beds -- baths
$475,000Coming Soon5 beds -- baths1116 W State St, TRENTON, NJ 08618
MLS# NJME2064034Listed by: KELLER WILLIAMS PREMIER - New
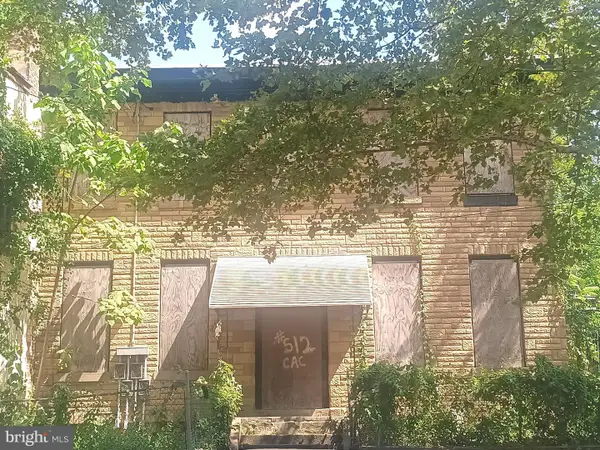 $250,000Active6 beds -- baths3,144 sq. ft.
$250,000Active6 beds -- baths3,144 sq. ft.512 Mrtn King Jr, TRENTON, NJ 08618
MLS# NJME2064048Listed by: NJ CAPITAL REALTY LLC

