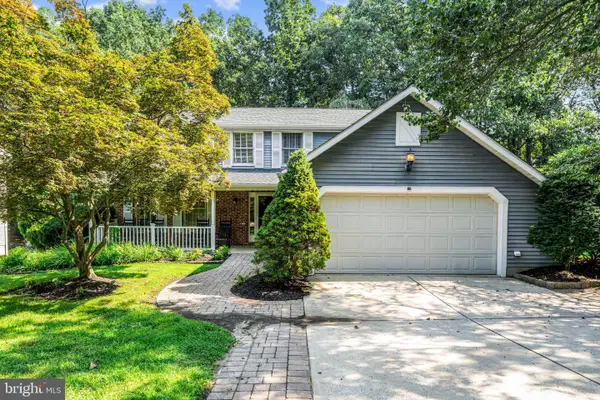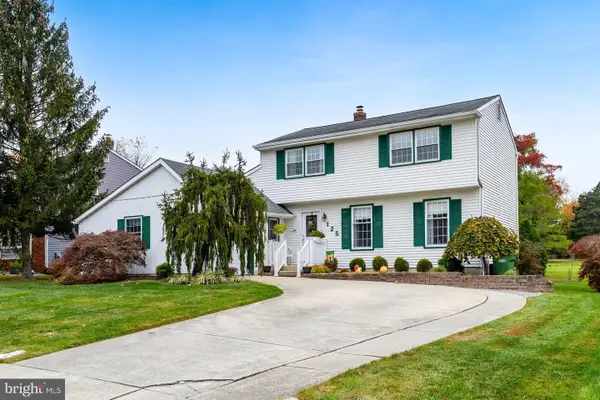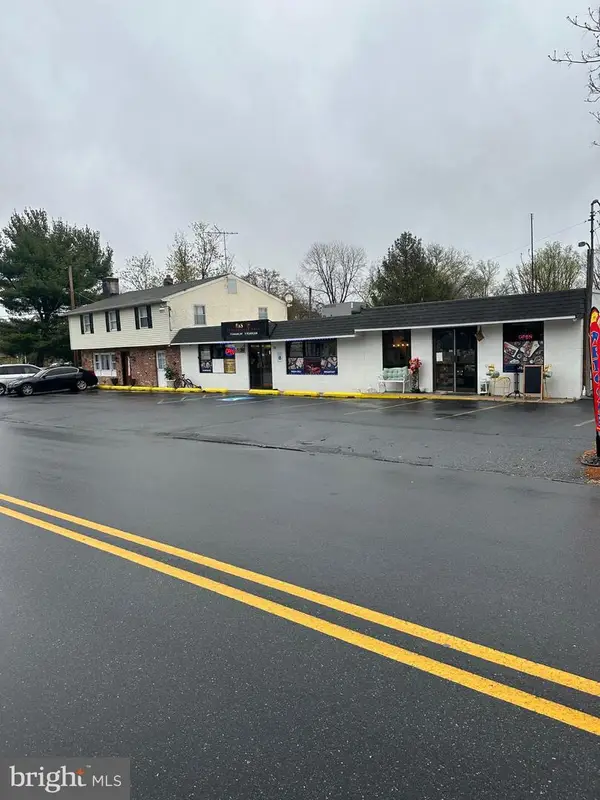241 Bells Lake Rd, Turnersville, NJ 08012
Local realty services provided by:Better Homes and Gardens Real Estate Valley Partners
241 Bells Lake Rd,Turnersville, NJ 08012
$589,000
- 4 Beds
- 3 Baths
- 2,700 sq. ft.
- Single family
- Pending
Listed by: charleen a orzechowski
Office: bhhs fox & roach-cherry hill
MLS#:NJGL2057988
Source:BRIGHTMLS
Price summary
- Price:$589,000
- Price per sq. ft.:$218.15
About this home
Words cannot describe the pride of ownership demonstrated in this custom built home situated on a corner .53 acre lot. Features include but are not limited to a LR, with Fireplace and Built-in Wall Unit, DR, Eat-in remodeled Gourmet Island Kitchen, Gathering Room, with Fireplace ,Sunroom with skylights, Laundry Room and Pantry, 1st floor Full Bath, 4 BR, 2 full Customized Bathrooms, an outside Balcony off the second floor Hallway, a finished basement featuring a a stone fireplace that will captivate the hearts of any entertaining persons. A full custom area featuring wine wall with custom wine racks, (wine excluded), a dishwasher, microwave, custom tile, full size refrigerator/freezer, stone fireplace, and comfortable seating area, in addition to two rooms for storage that complement this extraordinary entertaining area. Let's venture to the outside features. Enjoy the paver patio, custom made shed with an adjacent fenced garden area, an oversized 2 car+ detached garage with a floored loft, front porch and mini side porch nestled on .53 acres. The view of the backyard is spectacular. Additional items included in the sale are window treatments, ceiling fans where shown, skylights where shown, wall to wall carpeting as existing in high traffic areas and bedrooms, crown molding, inviting foyer accenting the multi-level staircase are just many of the extra elements that make this custom home a rare find. By Law, you will be receiving a CONSUMER INFORMATION STATEMENT. Forms are on the foyer side table.. This is a MUST SEE HOME as there is so much detail, photos, while a referral source are only the appetizer. Professional Photos and a Video are entered into the Multiple Listing Service and available on multi web sites for your review in addition to the Sellers Disclosure Statement. We look forward to making your experience an informed and pleasant one. Seller is providing the Buyer(s) with a Basic Home Warranty at Seller's expense at closing. Kindly leave the lights on as another showing maybe behind you. Thank you for your understanding and cooperation.
Contact an agent
Home facts
- Year built:1994
- Listing ID #:NJGL2057988
- Added:169 day(s) ago
- Updated:November 15, 2025 at 09:06 AM
Rooms and interior
- Bedrooms:4
- Total bathrooms:3
- Full bathrooms:3
- Living area:2,700 sq. ft.
Heating and cooling
- Cooling:Air Purification System, Central A/C
- Heating:Forced Air, Natural Gas
Structure and exterior
- Roof:Asphalt, Shingle
- Year built:1994
- Building area:2,700 sq. ft.
- Lot area:0.54 Acres
Schools
- High school:WASHINGTON TWP. H.S.
Utilities
- Water:Public
- Sewer:Public Sewer
Finances and disclosures
- Price:$589,000
- Price per sq. ft.:$218.15
- Tax amount:$12,916 (2024)
New listings near 241 Bells Lake Rd
- New
 $445,000Active4 beds 3 baths2,080 sq. ft.
$445,000Active4 beds 3 baths2,080 sq. ft.102 Sherwood Dr, TURNERSVILLE, NJ 08012
MLS# NJGL2066504Listed by: LONG & FOSTER REAL ESTATE, INC. - New
 $574,990Active5 beds 3 baths3,380 sq. ft.
$574,990Active5 beds 3 baths3,380 sq. ft.213 Hurffville Rd, SEWELL, NJ 08080
MLS# NJGL2066436Listed by: COMPASS PENNSYLVANIA, LLC - New
 $300,000Active3 beds 3 baths1,748 sq. ft.
$300,000Active3 beds 3 baths1,748 sq. ft.50 Fomalhaut, TURNERSVILLE, NJ 08012
MLS# NJGL2066394Listed by: REAL BROKER, LLC - Coming Soon
 $435,000Coming Soon4 beds 2 baths
$435,000Coming Soon4 beds 2 baths504 Coach, TURNERSVILLE, NJ 08012
MLS# NJGL2066366Listed by: RE/MAX COMMUNITY-WILLIAMSTOWN  $329,777Pending4 beds 2 baths1,312 sq. ft.
$329,777Pending4 beds 2 baths1,312 sq. ft.306 Pine, TURNERSVILLE, NJ 08012
MLS# NJGL2066084Listed by: HOF REALTY $475,000Active3 beds 2 baths1,819 sq. ft.
$475,000Active3 beds 2 baths1,819 sq. ft.125 Trent Rd, TURNERSVILLE, NJ 08012
MLS# NJGL2065822Listed by: BHHS FOX & ROACH-MULLICA HILL SOUTH- Open Sat, 12 to 2pm
 $399,900Active3 beds 2 baths1,837 sq. ft.
$399,900Active3 beds 2 baths1,837 sq. ft.2 White Birch Ct, TURNERSVILLE, NJ 08012
MLS# NJGL2065760Listed by: HOME AND HEART REALTY  $175,000Active1 beds 1 baths950 sq. ft.
$175,000Active1 beds 1 baths950 sq. ft.8 Charles Carroll Bldg, TURNERSVILLE, NJ 08012
MLS# NJGL2065752Listed by: CENTURY 21 RAUH & JOHNS $224,999Active2 beds 2 baths1,250 sq. ft.
$224,999Active2 beds 2 baths1,250 sq. ft.8 John Hancock Bldg, TURNERSVILLE, NJ 08012
MLS# NJGL2065552Listed by: COLDWELL BANKER REALTY $799,000Active4 beds 4 baths3,938 sq. ft.
$799,000Active4 beds 4 baths3,938 sq. ft.325 Wilson Rd, BLACKWOOD, NJ 08012
MLS# NJGL2065316Listed by: COLDWELL BANKER RESIDENTIAL BROKERAGE - WESTFIELD
