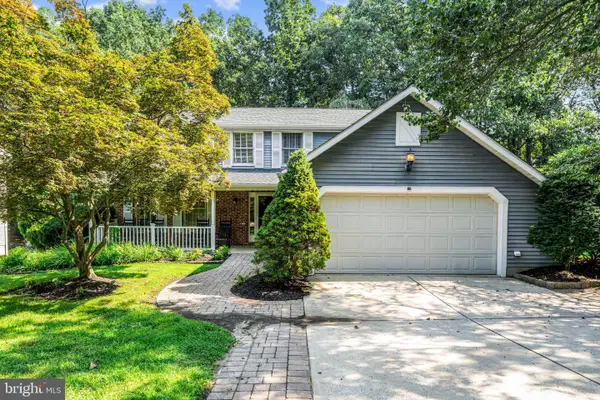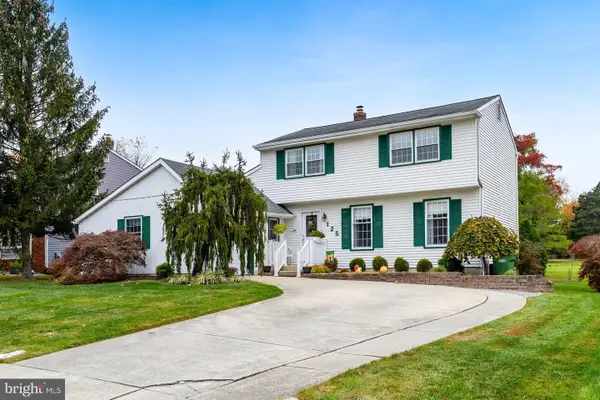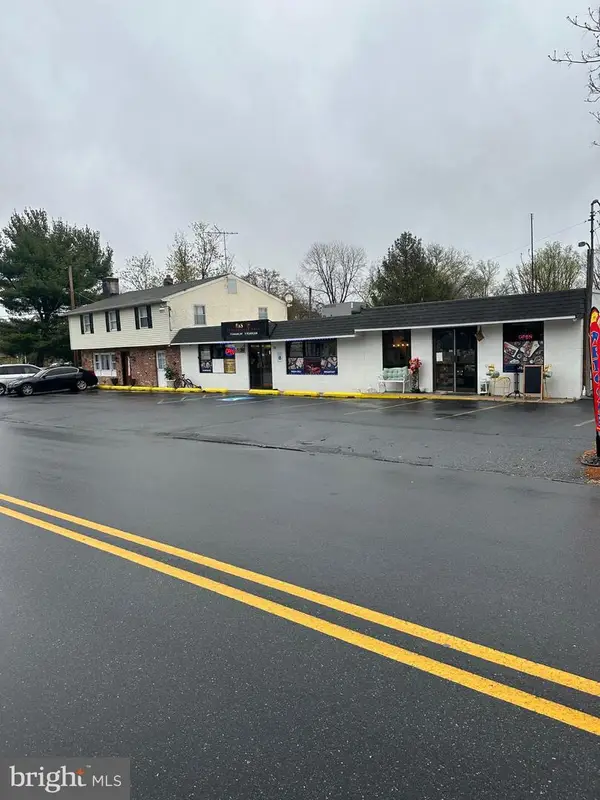41 Bridge Dr, Turnersville, NJ 08012
Local realty services provided by:Better Homes and Gardens Real Estate GSA Realty
41 Bridge Dr,Turnersville, NJ 08012
$429,900
- 3 Beds
- 3 Baths
- 2,158 sq. ft.
- Single family
- Pending
Listed by: teresa vandenberg
Office: bhhs fox & roach-washington-gloucester
MLS#:NJGL2064690
Source:BRIGHTMLS
Price summary
- Price:$429,900
- Price per sq. ft.:$199.21
About this home
***Please be advised that the deadline for showings and offers is Monday 10/13 at noon.*** Located in the desirable Timber Hills section of Washington Township, this beautifully maintained side-hall colonial blends classic charm with modern updates, offering over 2,100 square feet of well-designed living space. With 3 bedrooms, 2.5 baths, a semi-finished basement, and a 2-car garage, this home is as functional as it is inviting—perfect for both everyday living and entertaining. From the moment you arrive, you'll appreciate the great curb appeal, highlighted by manicured landscaping, a covered front porch, and elegant double-door entry—setting the tone for the warmth and style that awaits inside. Step inside to a welcoming elongated foyer that leads straight to the kitchen, with the formal living room to the left-currently reimagined as a stylish home office. With timeless hardwood floors and a neutral color palette, the flexible main floor layout can easily be adapted to suit your lifestyle. The adjoining formal dining room flows into the updated eat-in kitchen, featuring crisp white shaker-style cabinetry, classic subway tile backsplash, sleek granite countertops, and stainless steel appliances. At the heart of the home, the kitchen opens into the sunken family room, where a distressed brick accent wall and wood-burning fireplace create a cozy, relaxed ambiance—ideal for movie nights or casual get-togethers. Glass sliders lead to the concrete patio, overlooking a fully fenced backyard—perfect for outdoor entertaining or quiet evenings under the stars. An updated powder room and a laundry/mudroom with exterior entryway and inside access to the garage complete the main floor. Upstairs, laminate wood flooring runs throughout the bedrooms for a clean, cohesive look. The expanded primary suite is a standout, featuring a custom California-style walk-in closet and a spa-like en-suite bath with a soaking tub and glass-enclosed shower. Two additional generously sized bedrooms share a full hall bath with a double vanity and tub/shower combo, making it ideal for family or guests. Downstairs, the semi-finished basement offers endless possibilities for additional living space, recreation, or storage. Featuring paneled walls and durable coated concrete floors, this versatile area blends utility with potential. If you're envisioning a home gym, playroom, media lounge, or hobby space, the neutral finishes make it easy to personalize- whether you choose to fully finish it or enjoy it as-is! Set in highly sought-after Washington Township, this home also offers access to highly-rated public schools; nearby shopping, dining, and entertainment amenities; and convenient, easy access to major commuter routes for Philadelphia, Shore Points, and beyond. If you've been searching for the perfect balance of comfort, space, and location — 41 Bridge Drive may be the one you've been waiting for. Schedule your private tour today and come see everything this wonderful home has to offer! Showings start Thursday 10/9.
Contact an agent
Home facts
- Year built:1968
- Listing ID #:NJGL2064690
- Added:46 day(s) ago
- Updated:November 15, 2025 at 09:06 AM
Rooms and interior
- Bedrooms:3
- Total bathrooms:3
- Full bathrooms:2
- Half bathrooms:1
- Living area:2,158 sq. ft.
Heating and cooling
- Cooling:Central A/C
- Heating:Forced Air, Natural Gas
Structure and exterior
- Roof:Shingle
- Year built:1968
- Building area:2,158 sq. ft.
- Lot area:0.32 Acres
Utilities
- Water:Public
- Sewer:Public Sewer
Finances and disclosures
- Price:$429,900
- Price per sq. ft.:$199.21
- Tax amount:$10,053 (2025)
New listings near 41 Bridge Dr
- New
 $445,000Active4 beds 3 baths2,080 sq. ft.
$445,000Active4 beds 3 baths2,080 sq. ft.102 Sherwood Dr, TURNERSVILLE, NJ 08012
MLS# NJGL2066504Listed by: LONG & FOSTER REAL ESTATE, INC. - New
 $574,990Active5 beds 3 baths3,380 sq. ft.
$574,990Active5 beds 3 baths3,380 sq. ft.213 Hurffville Rd, SEWELL, NJ 08080
MLS# NJGL2066436Listed by: COMPASS PENNSYLVANIA, LLC - New
 $300,000Active3 beds 3 baths1,748 sq. ft.
$300,000Active3 beds 3 baths1,748 sq. ft.50 Fomalhaut, TURNERSVILLE, NJ 08012
MLS# NJGL2066394Listed by: REAL BROKER, LLC - Coming Soon
 $435,000Coming Soon4 beds 2 baths
$435,000Coming Soon4 beds 2 baths504 Coach, TURNERSVILLE, NJ 08012
MLS# NJGL2066366Listed by: RE/MAX COMMUNITY-WILLIAMSTOWN  $329,777Pending4 beds 2 baths1,312 sq. ft.
$329,777Pending4 beds 2 baths1,312 sq. ft.306 Pine, TURNERSVILLE, NJ 08012
MLS# NJGL2066084Listed by: HOF REALTY $475,000Active3 beds 2 baths1,819 sq. ft.
$475,000Active3 beds 2 baths1,819 sq. ft.125 Trent Rd, TURNERSVILLE, NJ 08012
MLS# NJGL2065822Listed by: BHHS FOX & ROACH-MULLICA HILL SOUTH- Open Sat, 12 to 2pm
 $399,900Active3 beds 2 baths1,837 sq. ft.
$399,900Active3 beds 2 baths1,837 sq. ft.2 White Birch Ct, TURNERSVILLE, NJ 08012
MLS# NJGL2065760Listed by: HOME AND HEART REALTY  $175,000Active1 beds 1 baths950 sq. ft.
$175,000Active1 beds 1 baths950 sq. ft.8 Charles Carroll Bldg, TURNERSVILLE, NJ 08012
MLS# NJGL2065752Listed by: CENTURY 21 RAUH & JOHNS $224,999Active2 beds 2 baths1,250 sq. ft.
$224,999Active2 beds 2 baths1,250 sq. ft.8 John Hancock Bldg, TURNERSVILLE, NJ 08012
MLS# NJGL2065552Listed by: COLDWELL BANKER REALTY $799,000Active4 beds 4 baths3,938 sq. ft.
$799,000Active4 beds 4 baths3,938 sq. ft.325 Wilson Rd, BLACKWOOD, NJ 08012
MLS# NJGL2065316Listed by: COLDWELL BANKER RESIDENTIAL BROKERAGE - WESTFIELD
