13 Progress Pl, VOORHEES, NJ 08043
Local realty services provided by:Better Homes and Gardens Real Estate GSA Realty
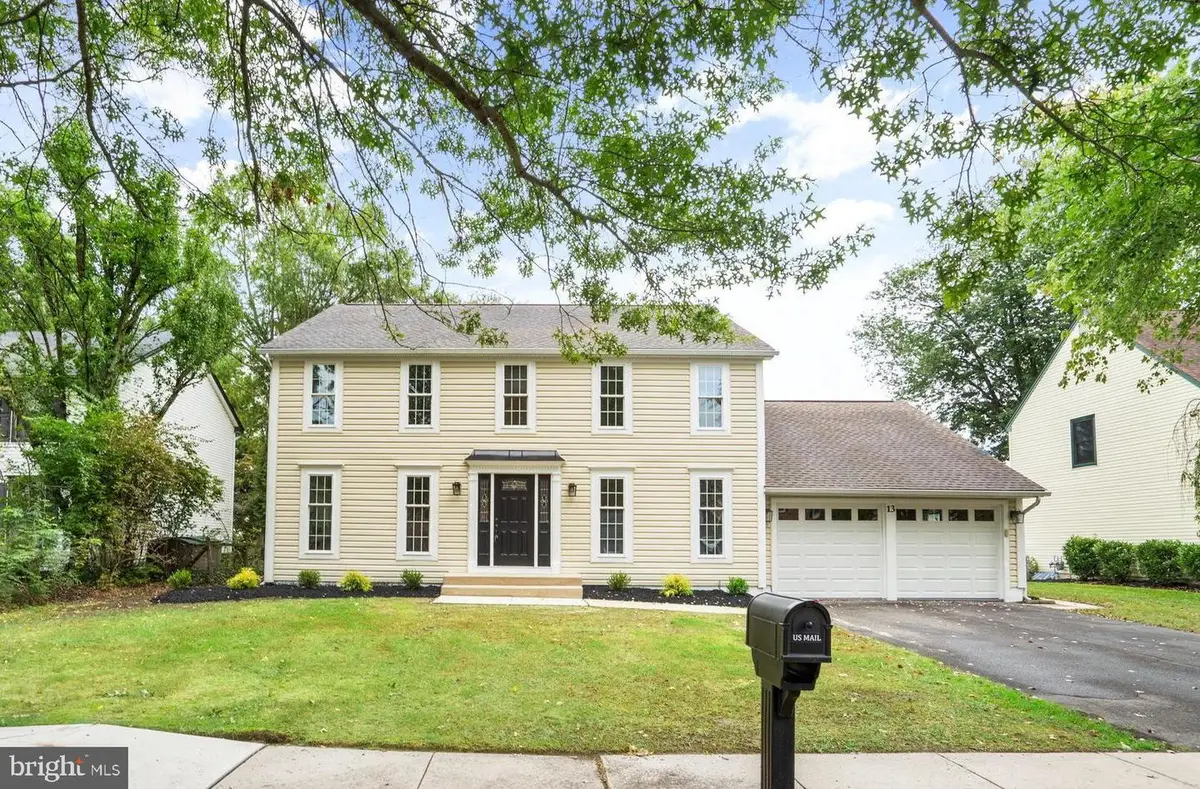
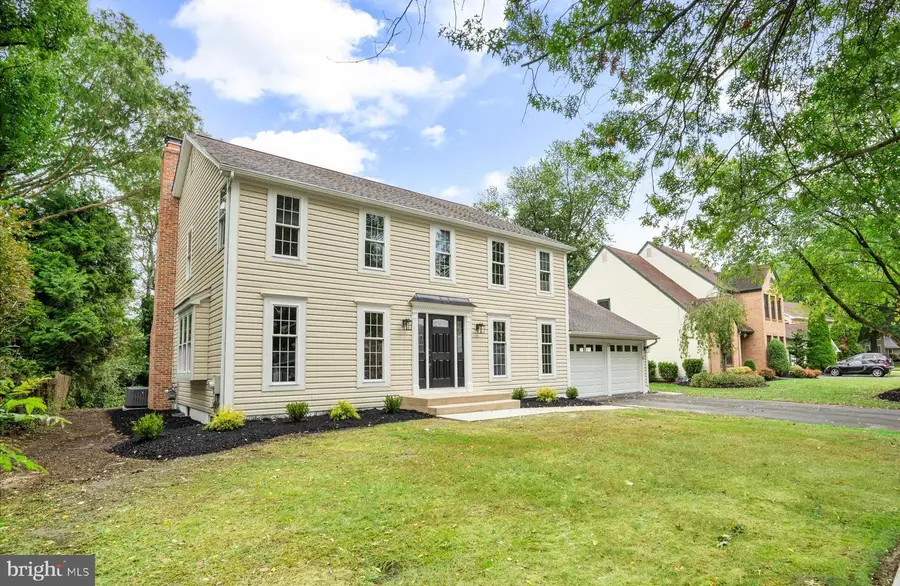
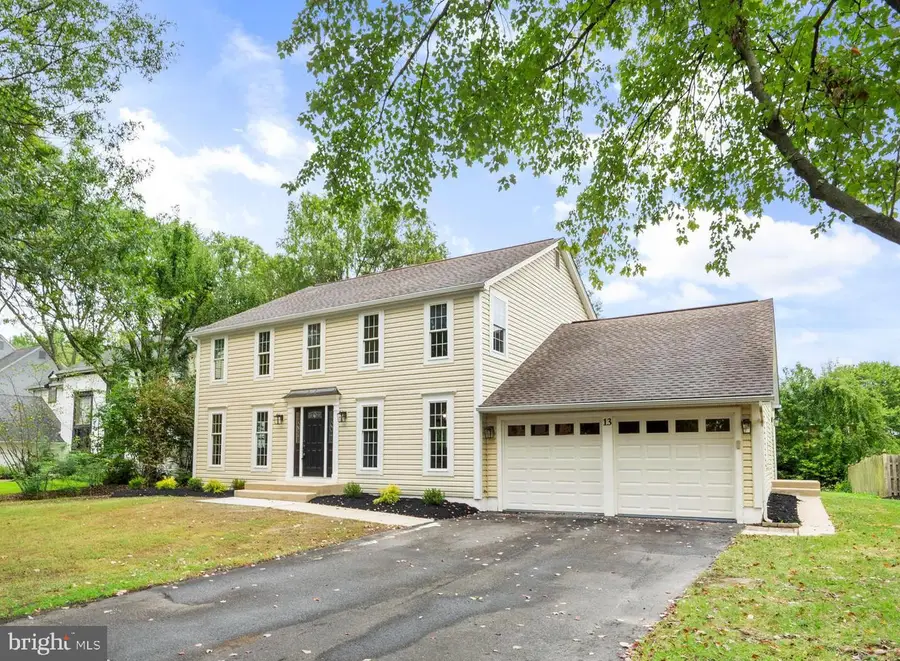
13 Progress Pl,VOORHEES, NJ 08043
$699,900
- 4 Beds
- 3 Baths
- 2,760 sq. ft.
- Single family
- Active
Upcoming open houses
- Sat, Aug 2312:00 pm - 02:00 pm
Listed by:nicole gendin
Office:keller williams realty - moorestown
MLS#:NJCD2100248
Source:BRIGHTMLS
Price summary
- Price:$699,900
- Price per sq. ft.:$253.59
About this home
Welcome to 13 Progress Place, in the prestigious Colony at Main Street! From the moment you enter, you’re greeted by brand-new, wide-plank luxury flooring that flows seamlessly throughout the sun-filled main level. The formal living room is bright and airy and the spacious formal dining room has plenty of room for all of your gatherings. The showstopping new kitchen is designed to impress with custom white cabinetry, quartz countertops, a designer tile backsplash, stainless steel appliances, counter seating, and an expansive breakfast area framed by a full wall of built-in cabinetry. New sliding glass doors extend the living space to a freshly poured patio and private, level yard—ideal for play, pets, and effortless entertaining. The expansive family room is anchored by a whitewashed brick feature wall with fireplace, accented by a custom wood mantel and matching ceiling beams. A spacious mudroom with side entry, laundry, and access to the attached two-car garage keeps life effortlessly organized, while a chic powder room completes the main floor. Upstairs, the primary suite feels like a private retreat with custom-organized closets and a spa-worthy bath boasting a soaking tub and separate, designer-tiled shower. Three additional bedrooms feature generous closets, while the newly renovated hall bath includes a double vanity and ample storage. The spacious basement offers endless possibilities for a rec room, gym or workspace - the ultimate hangout zone!
With every detail upgraded and refreshed—this home lives like new. Ideally located near parks, shopping, dining, and major roadways with easy access to Philadelphia, NYC, and the Jersey Shore! The highly sought-after Voorhees School District offers a preschool program and full day kindergarten! This home offers modern style with both comfort and convenience for years to come—schedule your tour today!
Contact an agent
Home facts
- Year built:1988
- Listing Id #:NJCD2100248
- Added:2 day(s) ago
- Updated:August 22, 2025 at 04:35 AM
Rooms and interior
- Bedrooms:4
- Total bathrooms:3
- Full bathrooms:2
- Half bathrooms:1
- Living area:2,760 sq. ft.
Heating and cooling
- Cooling:Central A/C
- Heating:Forced Air, Natural Gas
Structure and exterior
- Roof:Pitched, Shingle
- Year built:1988
- Building area:2,760 sq. ft.
- Lot area:0.22 Acres
Schools
- High school:EASTERN H.S.
Utilities
- Water:Public
- Sewer:Public Sewer
Finances and disclosures
- Price:$699,900
- Price per sq. ft.:$253.59
- Tax amount:$13,011 (2024)
New listings near 13 Progress Pl
- Coming SoonOpen Sun, 2 to 4pm
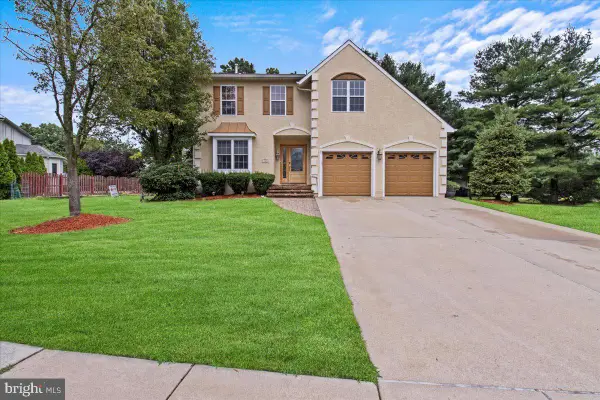 $740,000Coming Soon4 beds 3 baths
$740,000Coming Soon4 beds 3 baths3 Catania Ct, VOORHEES, NJ 08043
MLS# NJCD2100510Listed by: HOMESMART FIRST ADVANTAGE REALTY - Coming Soon
 $699,900Coming Soon4 beds 3 baths
$699,900Coming Soon4 beds 3 baths8 Kimberly Ct, VOORHEES, NJ 08043
MLS# NJCD2100318Listed by: KELLER WILLIAMS REALTY - MARLTON - Open Sat, 1 to 3pmNew
 $700,000Active4 beds 3 baths2,826 sq. ft.
$700,000Active4 beds 3 baths2,826 sq. ft.18 Oak Hollow Dr, VOORHEES, NJ 08043
MLS# NJCD2099806Listed by: KELLER WILLIAMS REALTY - New
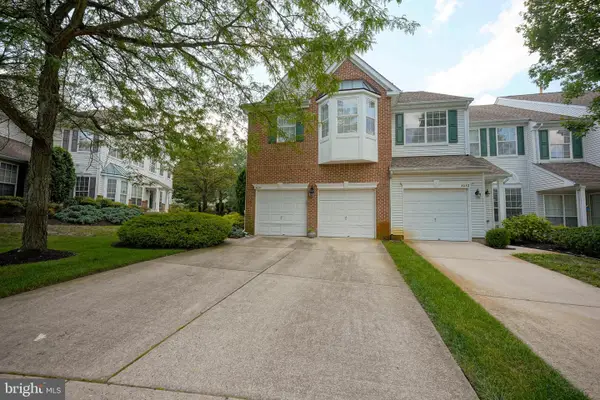 $500,000Active3 beds 3 baths2,368 sq. ft.
$500,000Active3 beds 3 baths2,368 sq. ft.4031 Hermitage Dr, VOORHEES, NJ 08043
MLS# NJCD2097930Listed by: LONG & FOSTER REAL ESTATE, INC. - New
 $989,900Active5 beds 5 baths5,720 sq. ft.
$989,900Active5 beds 5 baths5,720 sq. ft.2 Carly Ct, VOORHEES, NJ 08043
MLS# NJCD2100096Listed by: KELLER WILLIAMS REALTY - MARLTON - New
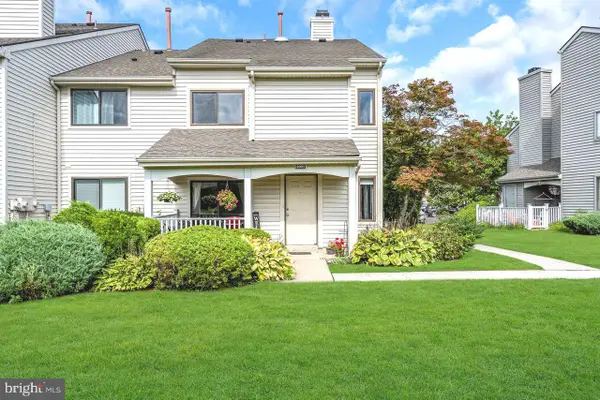 $240,000Active2 beds 2 baths1,087 sq. ft.
$240,000Active2 beds 2 baths1,087 sq. ft.2003 Sandra Rd, VOORHEES, NJ 08043
MLS# NJCD2099954Listed by: COLDWELL BANKER RESIDENTIAL BROKERAGE-PRINCETON JCT - Open Sun, 1 to 3pmNew
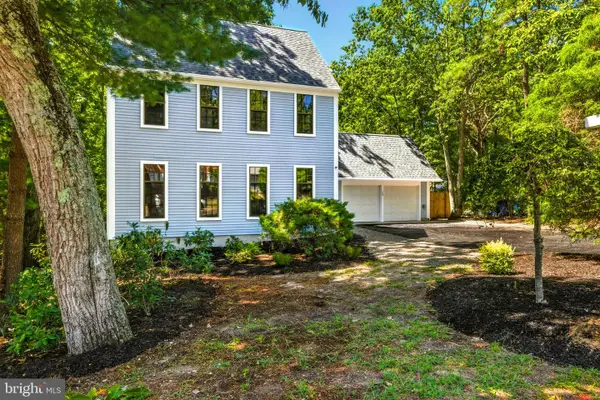 $770,000Active4 beds 3 baths2,382 sq. ft.
$770,000Active4 beds 3 baths2,382 sq. ft.109 William Feather Dr, VOORHEES, NJ 08043
MLS# NJCD2099926Listed by: BETTER HOMES AND GARDENS REAL ESTATE MATURO  $450,000Pending3 beds 3 baths1,882 sq. ft.
$450,000Pending3 beds 3 baths1,882 sq. ft.2 Lumbermill Ln, VOORHEES, NJ 08043
MLS# NJCD2099856Listed by: COLDWELL BANKER REALTY- Coming Soon
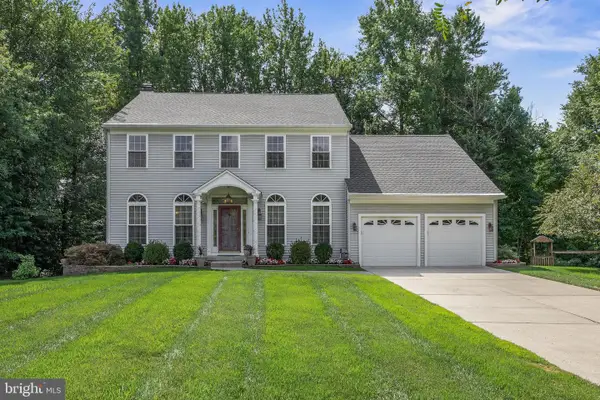 $675,000Coming Soon4 beds 3 baths
$675,000Coming Soon4 beds 3 baths6 Turnberry Ct, VOORHEES, NJ 08043
MLS# NJCD2099890Listed by: EXP REALTY, LLC
