11 Valley Farm Rd, Westampton, NJ 08060
Local realty services provided by:Better Homes and Gardens Real Estate Maturo
11 Valley Farm Rd,Westampton, NJ 08060
$599,000
- 4 Beds
- 3 Baths
- 1,800 sq. ft.
- Single family
- Pending
Listed by: patricia denney
Office: re/max preferred - medford
MLS#:NJBL2097442
Source:BRIGHTMLS
Price summary
- Price:$599,000
- Price per sq. ft.:$332.78
About this home
✨ Location Extraordinaire! ✨
Welcome to this modern farmhouse–style Cape Cod, beautifully renovated and brimming with charm. Set on a level, one-acre lot that backs to peaceful open fields and pastures, this home offers a picture-perfect blend of style, comfort, and convenience.
From the moment you arrive, the outstanding curb appeal will captivate you — featuring a brand-new asphalt driveway with space for four or more vehicles, fresh vinyl siding, new windows, and a welcoming brick and paver walkway leading to the front door and rear patio.
Step inside to a spacious living room that flows seamlessly into a gorgeous, updated kitchen complete with sleek stainless-steel appliances and crisp finishes. A cozy dining area with a built-in hutch adds a touch of timeless character.
The main level offers two comfortable bedrooms and a full bath — ideal for guests, a home office, or one-level living. Upstairs, you’ll find a delightful family room or play area with custom built-in bench seating (including hidden storage), along with two additional bedrooms. The primary suite impresses with a private bath and walk-in closet. In total, this home features three beautifully updated full baths.
The large, unfinished walk-out basement offers endless potential — perfect for a home gym, rec room, or workshop. A detached two-car garage (connected to the home via a breezeway) includes a loft storage area, providing even more functionality.
✨Practical upgrades abound:
✨Brand-new septic system
✨Public water, plus a separate well ideal for gardening and outdoor use
✨New sod and landscaping
✨New vinyl siding, windows
✨Newer roof & furnace
✨Ductless mini-split systems offering efficient heating and cooling
✨Hot water baseboard heat for added comfort
Situated at a charming Rancocas address, this home is surrounded by small-town character yet is just minutes from Route 295, Route 38, Route 130, and Joint Base MDL — plus convenient to shopping, restaurants, and schools.
This home perfectly blends modern updates with timeless Cape Cod charm — truly move-in ready and waiting for its next proud owner!
Contact an agent
Home facts
- Year built:1950
- Listing ID #:NJBL2097442
- Added:93 day(s) ago
- Updated:January 11, 2026 at 08:45 AM
Rooms and interior
- Bedrooms:4
- Total bathrooms:3
- Full bathrooms:3
- Living area:1,800 sq. ft.
Heating and cooling
- Cooling:Ceiling Fan(s), Ductless/Mini-Split
- Heating:Hot Water, Oil, Radiator
Structure and exterior
- Roof:Pitched, Shingle
- Year built:1950
- Building area:1,800 sq. ft.
- Lot area:1 Acres
Schools
- High school:RANCOCAS VALLEY REG. H.S.
Utilities
- Water:Public, Well
- Sewer:Private Septic Tank
Finances and disclosures
- Price:$599,000
- Price per sq. ft.:$332.78
- Tax amount:$5,258 (2024)
New listings near 11 Valley Farm Rd
- Open Sun, 1 to 4pmNew
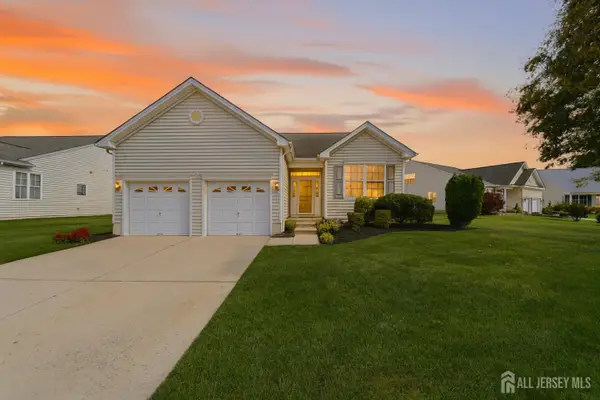 $470,000Active3 beds 2 baths2,277 sq. ft.
$470,000Active3 beds 2 baths2,277 sq. ft.-39 Fernbrooke Drive, Westampton, NJ 08060
MLS# 2609054RListed by: J.J. ELEK REALTY CO.  $210,000Pending2 beds 2 baths1,252 sq. ft.
$210,000Pending2 beds 2 baths1,252 sq. ft.609 Downing Ct, WESTAMPTON, NJ 08060
MLS# NJBL2103100Listed by: PRIME REALTY PARTNERS $475,000Pending4 beds 3 baths2,346 sq. ft.
$475,000Pending4 beds 3 baths2,346 sq. ft.931 Woodlane Rd, WESTAMPTON, NJ 08060
MLS# NJBL2102464Listed by: HOUWZER LLC-HADDONFIELD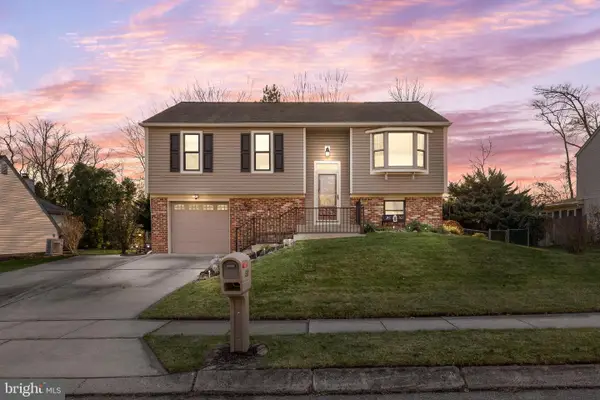 $510,000Pending4 beds 2 baths2,335 sq. ft.
$510,000Pending4 beds 2 baths2,335 sq. ft.50 Brighton Rd, WESTAMPTON, NJ 08060
MLS# NJBL2102218Listed by: BHHS FOX & ROACH-MT LAUREL- Coming Soon
 $445,000Coming Soon3 beds 2 baths
$445,000Coming Soon3 beds 2 baths70 Tarnsfield, WESTAMPTON, NJ 08060
MLS# NJBL2101896Listed by: BHHS FOX & ROACH-MT LAUREL 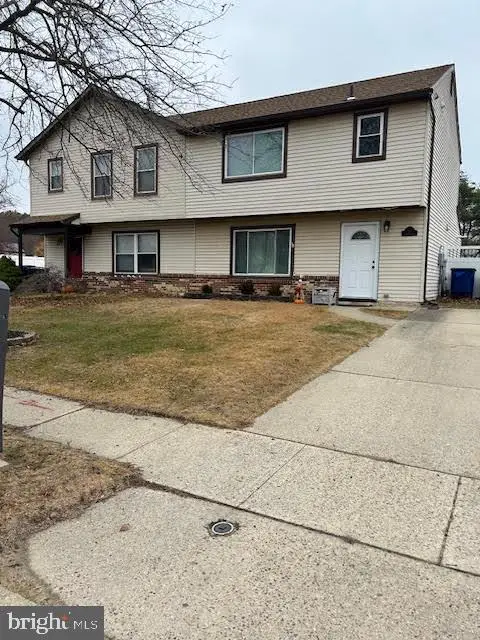 $325,000Pending3 beds 2 baths1,200 sq. ft.
$325,000Pending3 beds 2 baths1,200 sq. ft.118 Greenwich Dr, WESTAMPTON, NJ 08060
MLS# NJBL2101794Listed by: BHHS FOX & ROACH-MARLTON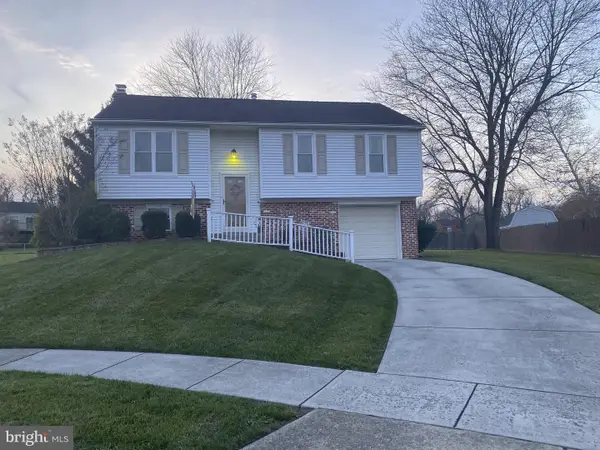 $400,000Pending4 beds 2 baths1,748 sq. ft.
$400,000Pending4 beds 2 baths1,748 sq. ft.4 Brighton Ct, WESTAMPTON, NJ 08060
MLS# NJBL2101720Listed by: CENTURY 21 ALLIANCE-MOORESTOWN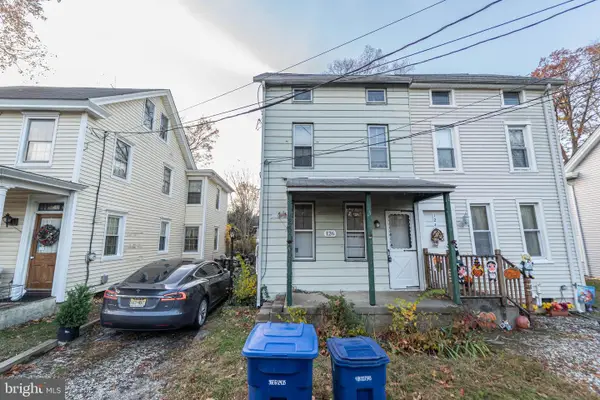 $165,000Pending2 beds 2 baths1,190 sq. ft.
$165,000Pending2 beds 2 baths1,190 sq. ft.126 Olive St, RANCOCAS, NJ 08073
MLS# NJBL2101560Listed by: ARDHI REAL ESTATE, LLC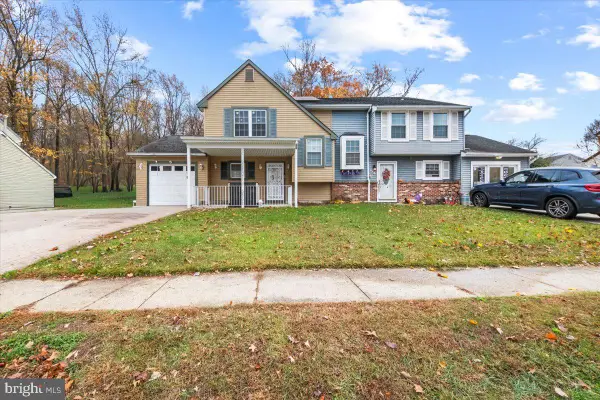 $390,000Active3 beds 2 baths1,892 sq. ft.
$390,000Active3 beds 2 baths1,892 sq. ft.56 Greenwich Dr, WESTAMPTON, NJ 08060
MLS# NJBL2101332Listed by: HOMESTARR REALTY- Open Sun, 1 to 3pm
 $495,000Active3 beds 3 baths2,108 sq. ft.
$495,000Active3 beds 3 baths2,108 sq. ft.13 Bentwood Dr, WESTAMPTON, NJ 08060
MLS# NJBL2101286Listed by: CORCORAN SAWYER SMITH - PENNINGTON
