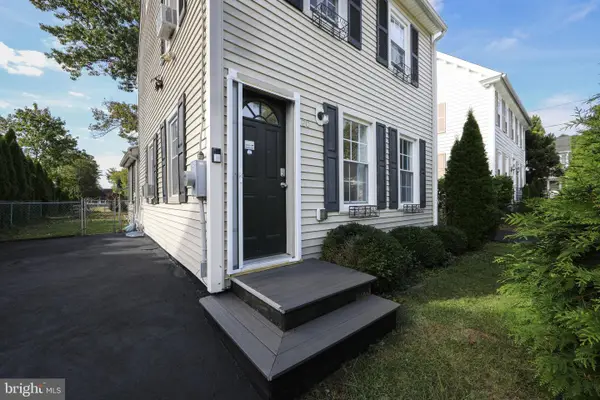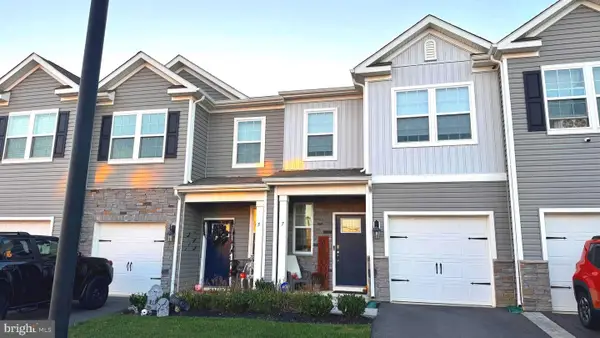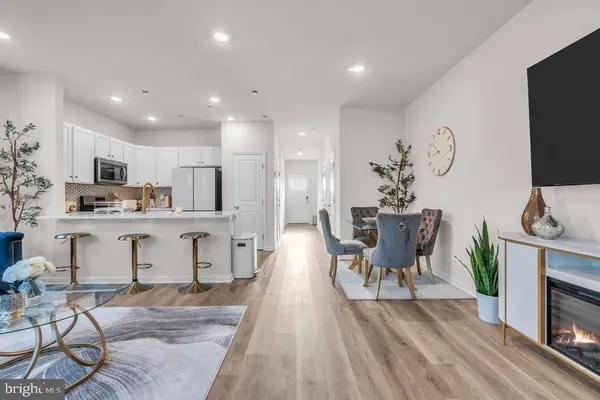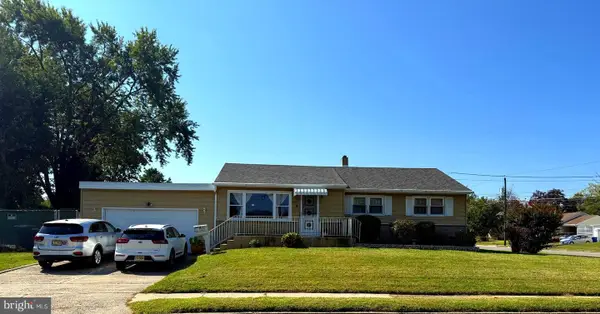17 Devonshire Dr, Westampton, NJ 08060
Local realty services provided by:Better Homes and Gardens Real Estate Murphy & Co.
17 Devonshire Dr,Westampton, NJ 08060
$470,000
- 4 Beds
- 3 Baths
- 1,747 sq. ft.
- Single family
- Pending
Listed by:maureen a smith-hartman
Office:bhhs fox & roach-mt laurel
MLS#:NJBL2097136
Source:BRIGHTMLS
Price summary
- Price:$470,000
- Price per sq. ft.:$269.03
About this home
Welcome to this absolutely stunning four-bedroom, two-bath Cape Cod in the desirable Tarnsfield community. From the moment you arrive, you’ll recognize the pride of ownership and attention to detail. With newer vinyl siding, replacement vinyl windows, an architectural roof, and manicured landscaping, the curb appeal is outstanding. A charming front porch with overhang sets the tone for the warm welcome inside. Step into the foyer, where luxury plank tile flooring and custom millwork make a memorable first impression. Wainscoting flows throughout much of the first floor, adding elegance and depth. The living room is anchored by a striking whitewashed fireplace with wood mantle, while intricate woodwork frames the entryways into both the living and dining rooms. The dining room is ideal for casual meals or intimate dinner parties. The remodeled kitchen is a chef’s delight, offering maple cabinetry, granite countertops, stainless steel appliances, decorative backsplash, recessed lighting, and thoughtful features such as a Lazy Susan. There is also a pantry and broom closet. On this level you will find the laundry room which houses the washer, dryer and hvac. From there, step into the oversized family room—a true “wow” factor space—measuring 16x20. This stunning room features a cathedral ceiling and filled with natural light from numerous windows. This inviting room is perfect for gatherings and features a ceiling fan and included light fixtures. The heating is Here's a bonus the Mounted TV is included. From this room you can step onto the patio. The family room is kept comfortable year-round with its own dedicated mini-split system for heating and cooling.
The main level also includes the spacious primary bedroom with ceiling fan, along with a versatile second bedroom ideal for guests or a home office. The main bathroom features a garden tub, Corian-topped vanity, and tasteful finishes. Upstairs, you’ll find two additional bedrooms, each with ceiling fans and included lighting, along with a second full bathroom. Also each bedroom is equipped with a mini split for heating and cooling. Highlighted by a beautiful Palladian window and an oversized sink, The second floor bathroom is highlighted by a beautiful Palladian window and oversized sink.
The backyard, however, is nothing short of sensational. A stamped concrete patio, accented with decorative river rock and artistic patterns, creates a stunning outdoor living space. Relax in the hot tub (included), enjoy the manicured grounds, or make use of the garden shed for storage and hobbies. Backing to a treeline,fenced yard this private retreat is perfect for entertaining or quiet evenings under the stars.
This home is immaculate, thoughtfully updated, and brimming with character. Truly move-in ready, it combines elegance, comfort, and a spectacular outdoor setting. Don’t miss the opportunity to make this gem your forever home!
Contact an agent
Home facts
- Year built:1980
- Listing ID #:NJBL2097136
- Added:3 day(s) ago
- Updated:October 12, 2025 at 10:13 AM
Rooms and interior
- Bedrooms:4
- Total bathrooms:3
- Full bathrooms:3
- Living area:1,747 sq. ft.
Heating and cooling
- Cooling:Central A/C
- Heating:Forced Air, Propane - Metered
Structure and exterior
- Roof:Architectural Shingle
- Year built:1980
- Building area:1,747 sq. ft.
- Lot area:0.25 Acres
Schools
- High school:RANCOCAS VALLEY REG. H.S.
- Middle school:WESTAMPTON M.S.
- Elementary school:HOLLY HILLS
Utilities
- Water:Public
- Sewer:Public Sewer
Finances and disclosures
- Price:$470,000
- Price per sq. ft.:$269.03
- Tax amount:$6,426 (2024)
New listings near 17 Devonshire Dr
- New
 $300,000Active3 beds 2 baths1,440 sq. ft.
$300,000Active3 beds 2 baths1,440 sq. ft.36 Kanabe Dr, WESTAMPTON, NJ 08060
MLS# NJBL2097500Listed by: COLDWELL BANKER REALTY - New
 $625,000Active4 beds 3 baths1,800 sq. ft.
$625,000Active4 beds 3 baths1,800 sq. ft.11 Valley Farm Rd, WESTAMPTON, NJ 08060
MLS# NJBL2097442Listed by: RE/MAX PREFERRED - MEDFORD  $349,000Active2 beds 2 baths1,152 sq. ft.
$349,000Active2 beds 2 baths1,152 sq. ft.120 Second St, RANCOCAS, NJ 08073
MLS# NJBL2096758Listed by: KELLER WILLIAMS REALTY - MARLTON- New
 $400,000Active4 beds 3 baths2,178 sq. ft.
$400,000Active4 beds 3 baths2,178 sq. ft.13 Tarnsfield Rd, WESTAMPTON, NJ 08060
MLS# NJBL2096854Listed by: BHHS FOX & ROACH - ROBBINSVILLE - New
 $580,000Active4 beds 2 baths1,795 sq. ft.
$580,000Active4 beds 2 baths1,795 sq. ft.208 2nd St, RANCOCAS, NJ 08073
MLS# NJBL2097122Listed by: BHHS FOX & ROACH-MT LAUREL - Open Sun, 12 to 3pmNew
 $450,000Active3 beds 3 baths2,080 sq. ft.
$450,000Active3 beds 3 baths2,080 sq. ft.23 Yorkshire Ln, WESTAMPTON, NJ 08060
MLS# NJBL2096054Listed by: BHHS FOX & ROACH - ROBBINSVILLE  $390,000Active3 beds 3 baths1,486 sq. ft.
$390,000Active3 beds 3 baths1,486 sq. ft.7 Nelsons Way, WESTAMPTON, NJ 08060
MLS# NJBL2096872Listed by: NJ CAPITAL REALTY LLC- Open Sun, 1 to 3pm
 $439,900Active3 beds 3 baths1,500 sq. ft.
$439,900Active3 beds 3 baths1,500 sq. ft.59 Elliot Ln, WESTAMPTON, NJ 08060
MLS# NJBL2096402Listed by: EXP REALTY, LLC - Open Sat, 12 to 3pm
 $420,000Active3 beds 2 baths1,126 sq. ft.
$420,000Active3 beds 2 baths1,126 sq. ft.400 Pennington Dr, WESTAMPTON, NJ 08060
MLS# NJBL2096322Listed by: WEICHERT REALTORS-CHERRY HILL
