22 Sawgrass Dr, Westampton, NJ 08060
Local realty services provided by:Better Homes and Gardens Real Estate Reserve
22 Sawgrass Dr,Westampton, NJ 08060
$699,000
- 4 Beds
- 3 Baths
- 3,316 sq. ft.
- Single family
- Active
Listed by: joseph b bograd
Office: new era real estate
MLS#:NJBL2095652
Source:BRIGHTMLS
Price summary
- Price:$699,000
- Price per sq. ft.:$210.8
About this home
Experience refined living in the prestigious Deerwood Country Club community, where luxury and lifestyle meet. Perfectly situated on a premium cul-de-sac lot, this residence offers sweeping golf course views and direct access for putting, chipping, or simply enjoying the beauty of the greens right from your backyard. The expansive deck sets the stage for morning coffee or evening gatherings with an unbeatable backdrop.
A dramatic two-story foyer welcomes you inside, where gleaming hardwood floors flow across the main level. The home’s open layout strikes a perfect balance between formal elegance and everyday comfort, with a sophisticated living room and dining room designed for entertaining. A private study or den adds flexibility for today’s work-from-home lifestyle. At the heart of the home, a spectacular two-story family room impresses with a soaring cathedral ceiling, a marble fireplace with custom mantle, and breathtaking floor-to-ceiling windows that flood the space with natural light. Enhancing the experience is a premium five-zone surround sound system with built-in speakers and a reinforced wall mount, ready for your flat-screen display.
The gourmet kitchen is a chef’s delight, featuring high-end stainless steel appliances, a Sub-Zero refrigerator, double wall ovens, a gas cooktop, and custom cabinetry with a built-in wine cooler and refrigerated drawers. A spacious center island, butler’s pantry, and distinctive pounded stainless steel tile backsplash make this kitchen both stylish and functional. Dual staircases provide convenient access to the upper level.
Upstairs, the expansive primary suite is a private retreat, offering a tranquil sitting area, tray ceiling detail, and a custom walk-in closet. Originally designed as a four-bedroom home, one room is currently styled as an additional dressing space but could easily be converted back into a traditional bedroom. Two additional large bedrooms, a full bath with double vanity, and an upstairs laundry area complete the second floor.
The lower level offers endless opportunity with a massive unfinished basement and Bilco doors, ideal for recreation, storage, or future expansion. A two-car garage, extended driveway with parking for six vehicles, and meticulous landscaping add to the home’s curb appeal.
Residents have the option to join Deerwood Country Club, gaining access to golf, tennis, swimming, and a full-service clubhouse. The location is unmatched, with close proximity to the New Jersey Turnpike, I-295, and Routes 130 and 38, ensuring convenience to major destinations.
Contact an agent
Home facts
- Year built:2005
- Listing ID #:NJBL2095652
- Added:167 day(s) ago
- Updated:November 26, 2025 at 03:02 PM
Rooms and interior
- Bedrooms:4
- Total bathrooms:3
- Full bathrooms:2
- Half bathrooms:1
- Living area:3,316 sq. ft.
Heating and cooling
- Cooling:Central A/C
- Heating:Forced Air, Natural Gas
Structure and exterior
- Roof:Shingle
- Year built:2005
- Building area:3,316 sq. ft.
- Lot area:0.27 Acres
Utilities
- Water:Public
- Sewer:Public Sewer
Finances and disclosures
- Price:$699,000
- Price per sq. ft.:$210.8
- Tax amount:$11,553 (2024)
New listings near 22 Sawgrass Dr
- Coming Soon
 $445,000Coming Soon3 beds 2 baths
$445,000Coming Soon3 beds 2 baths70 Tarnsfield, WESTAMPTON, NJ 08060
MLS# NJBL2101896Listed by: BHHS FOX & ROACH-MT LAUREL - New
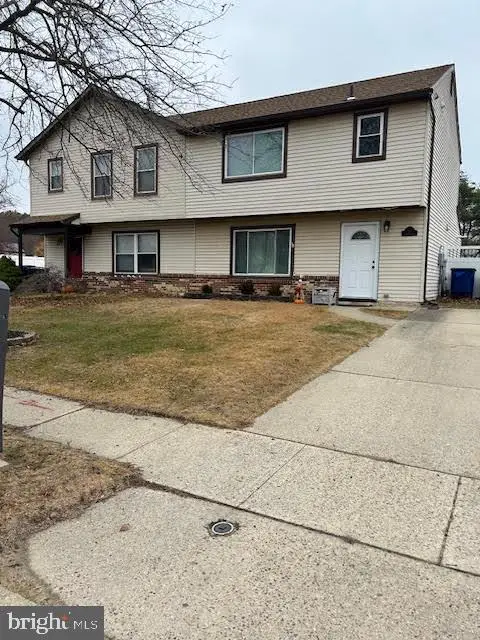 $325,000Active3 beds 2 baths1,200 sq. ft.
$325,000Active3 beds 2 baths1,200 sq. ft.118 Greenwich Dr, WESTAMPTON, NJ 08060
MLS# NJBL2101794Listed by: BHHS FOX & ROACH-MARLTON - Coming Soon
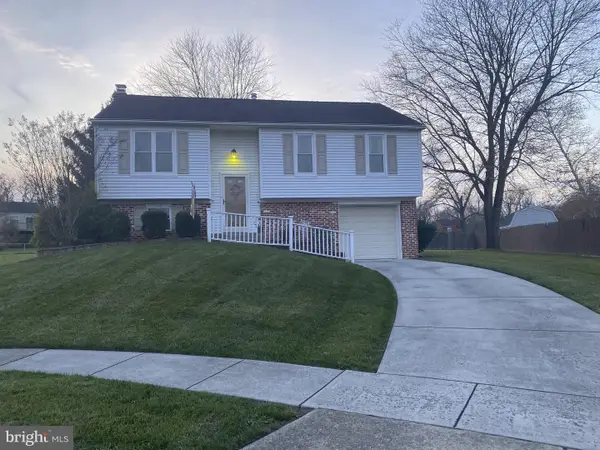 $400,000Coming Soon4 beds 2 baths
$400,000Coming Soon4 beds 2 baths4 Brighton Ct, WESTAMPTON, NJ 08060
MLS# NJBL2101720Listed by: CENTURY 21 ALLIANCE-MOORESTOWN - New
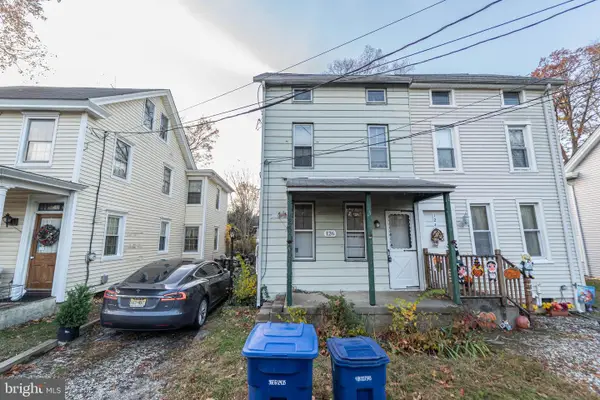 $165,000Active2 beds 2 baths1,190 sq. ft.
$165,000Active2 beds 2 baths1,190 sq. ft.126 Olive St, RANCOCAS, NJ 08073
MLS# NJBL2101560Listed by: ARDHI REAL ESTATE, LLC - New
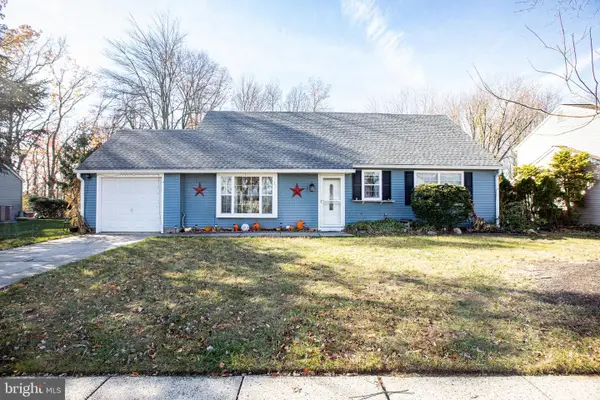 $470,000Active4 beds 2 baths2,183 sq. ft.
$470,000Active4 beds 2 baths2,183 sq. ft.30 Dover Rd, WESTAMPTON, NJ 08060
MLS# NJBL2101516Listed by: RE/MAX TRI COUNTY - New
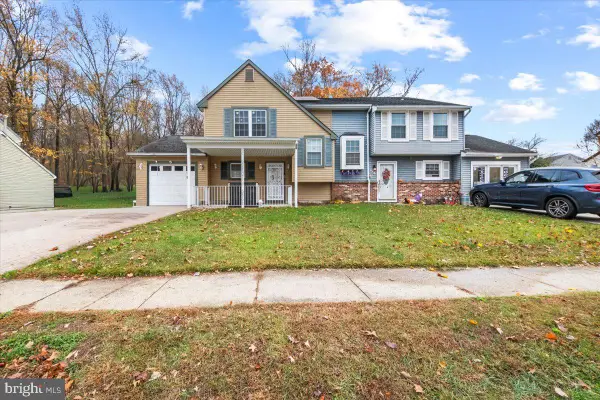 $390,000Active3 beds 2 baths1,892 sq. ft.
$390,000Active3 beds 2 baths1,892 sq. ft.56 Greenwich Dr, WESTAMPTON, NJ 08060
MLS# NJBL2101332Listed by: HOMESTARR REALTY  $495,000Pending3 beds 3 baths2,108 sq. ft.
$495,000Pending3 beds 3 baths2,108 sq. ft.13 Bentwood Dr, WESTAMPTON, NJ 08060
MLS# NJBL2101286Listed by: CORCORAN SAWYER SMITH $487,000Active4 beds 3 baths1,939 sq. ft.
$487,000Active4 beds 3 baths1,939 sq. ft.7 Meadowbrook Dr, WESTAMPTON, NJ 08060
MLS# NJBL2098516Listed by: WEICHERT REALTORS-CHERRY HILL $429,990Active3 beds 3 baths1,486 sq. ft.
$429,990Active3 beds 3 baths1,486 sq. ft.59 Elliot Lane, Westampton, NJ 08060
MLS# 22533506Listed by: EXP REALTY $385,000Pending4 beds 2 baths1,468 sq. ft.
$385,000Pending4 beds 2 baths1,468 sq. ft.606 Price Dr, WESTAMPTON, NJ 08060
MLS# NJBL2098922Listed by: PROPERTY MANAGEMENT SERVICES OF BURLINGTON COUNTY
