36 Cypress Point Rd, Westampton, NJ 08060
Local realty services provided by:Better Homes and Gardens Real Estate Cassidon Realty
36 Cypress Point Rd,Westampton, NJ 08060
$499,900
- 3 Beds
- 3 Baths
- 2,326 sq. ft.
- Townhouse
- Pending
Listed by:jessica chauvot
Office:weichert realtors-princeton junction
MLS#:NJBL2091930
Source:BRIGHTMLS
Price summary
- Price:$499,900
- Price per sq. ft.:$214.92
- Monthly HOA dues:$231
About this home
Welcome to this beautifully maintained 3-bedroom, 2.5-bath townhome in the heart of Westampton, NJ. Nestled within a quiet, family-friendly community surrounded by single-family homes and just around the corner from the country club, this property offers the perfect blend of comfort, convenience, and character. The spacious primary suite features an attached bonus room—ideal as a home office, lounge, nursery, or dressing area—along with a spacious closet. The main level offers a bright, open layout perfect for everyday living and entertaining. Downstairs, the finished basement is a true standout—designed with a speakeasy vibe, complete with a 12-foot bar and 14-foot custom craps table—an entertainer’s dream space. Located a short distance to the clubhouse and first tee, and just minutes from Mount Holly Township, major shopping, and dining. Commuters will love the quick access to the NJ turnpike and I-295. This home is a great fit for any lifestyle.
Contact an agent
Home facts
- Year built:2005
- Listing ID #:NJBL2091930
- Added:75 day(s) ago
- Updated:October 01, 2025 at 07:32 AM
Rooms and interior
- Bedrooms:3
- Total bathrooms:3
- Full bathrooms:2
- Half bathrooms:1
- Living area:2,326 sq. ft.
Heating and cooling
- Cooling:Central A/C
- Heating:Forced Air, Natural Gas
Structure and exterior
- Roof:Shingle
- Year built:2005
- Building area:2,326 sq. ft.
- Lot area:0.09 Acres
Utilities
- Water:Public
- Sewer:Public Sewer
Finances and disclosures
- Price:$499,900
- Price per sq. ft.:$214.92
- Tax amount:$8,384 (2024)
New listings near 36 Cypress Point Rd
- New
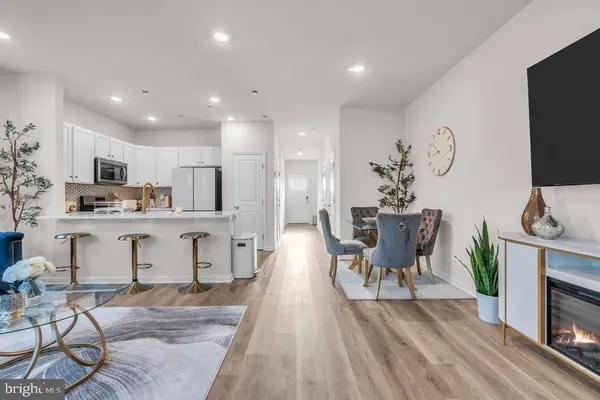 $445,000Active3 beds 3 baths1,500 sq. ft.
$445,000Active3 beds 3 baths1,500 sq. ft.59 Elliot Ln, WESTAMPTON, NJ 08060
MLS# NJBL2096402Listed by: EXP REALTY, LLC - Coming SoonOpen Sun, 12 to 3pm
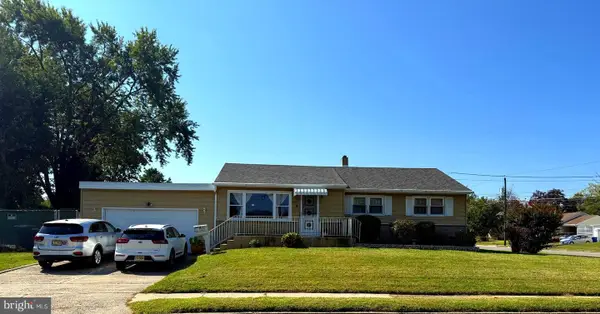 $420,000Coming Soon3 beds 2 baths
$420,000Coming Soon3 beds 2 baths400 Pennington Dr, WESTAMPTON, NJ 08060
MLS# NJBL2096322Listed by: WEICHERT REALTORS-CHERRY HILL 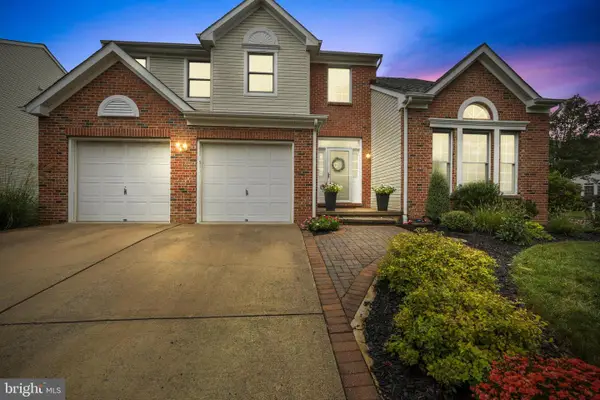 $624,900Pending4 beds 3 baths2,506 sq. ft.
$624,900Pending4 beds 3 baths2,506 sq. ft.1 Birkdale, WESTAMPTON, NJ 08060
MLS# NJBL2095464Listed by: EXP REALTY, LLC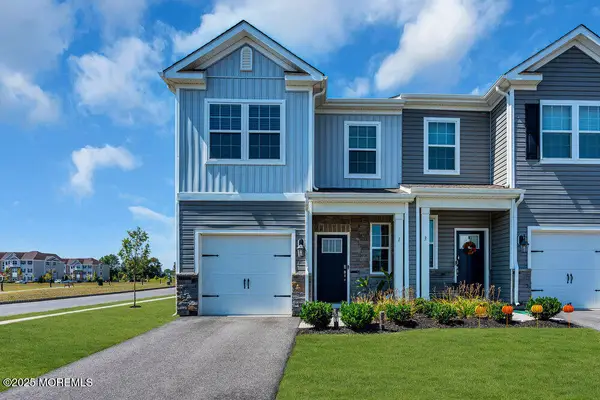 $419,000Active3 beds 3 baths1,486 sq. ft.
$419,000Active3 beds 3 baths1,486 sq. ft.1 Nelsons Way, Westampton, NJ 08060
MLS# 22527202Listed by: KELLER WILLIAMS REALTY WEST MONMOUTH $419,000Active3 beds 3 baths1,500 sq. ft.
$419,000Active3 beds 3 baths1,500 sq. ft.1 Nelson's Way, WESTAMPTON, NJ 08060
MLS# NJBL2094800Listed by: KELLER WILLIAMS REALTY WEST MONMOUTH Listed by BHGRE$430,000Active3 beds 3 baths1,500 sq. ft.
Listed by BHGRE$430,000Active3 beds 3 baths1,500 sq. ft.27 Elliot Ln, WESTAMPTON, NJ 08060
MLS# NJBL2095168Listed by: BETTER HOMES AND GARDENS REAL ESTATE MATURO $159,900Active0.62 Acres
$159,900Active0.62 Acres724 Woodlane Rd, WESTAMPTON, NJ 08060
MLS# NJBL2095140Listed by: WEICHERT REALTORS - FREEHOLD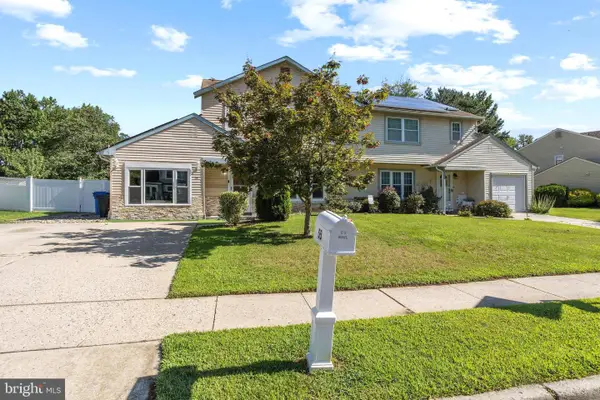 $355,000Pending4 beds 2 baths2,102 sq. ft.
$355,000Pending4 beds 2 baths2,102 sq. ft.55 Greenwich Dr, WESTAMPTON, NJ 08060
MLS# NJBL2094772Listed by: KELLER WILLIAMS PREMIER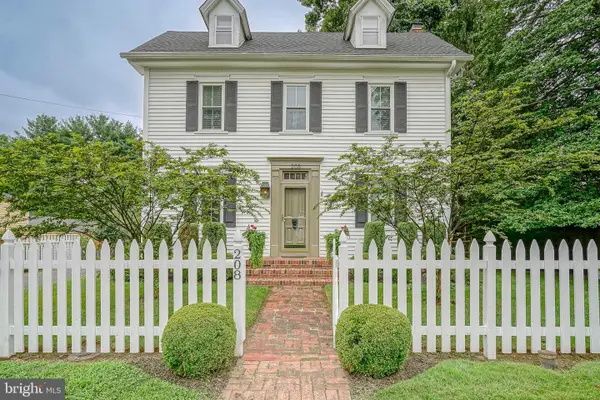 $599,900Active4 beds 2 baths1,795 sq. ft.
$599,900Active4 beds 2 baths1,795 sq. ft.208 2nd St, WESTAMPTON, NJ 08060
MLS# NJBL2093552Listed by: REAL BROKER, LLC $519,000Pending3 beds 3 baths2,044 sq. ft.
$519,000Pending3 beds 3 baths2,044 sq. ft.15 Lancaster Dr, WESTAMPTON, NJ 08060
MLS# NJBL2093298Listed by: BHHS FOX & ROACH-MT LAUREL
