443 W Country Club Dr, Westampton, NJ 08060
Local realty services provided by:Better Homes and Gardens Real Estate Murphy & Co.
443 W Country Club Dr,Westampton, NJ 08060
$700,000
- 5 Beds
- 4 Baths
- 3,382 sq. ft.
- Single family
- Pending
Listed by:patricia m rohan
Office:real broker, llc.
MLS#:NJBL2087062
Source:BRIGHTMLS
Price summary
- Price:$700,000
- Price per sq. ft.:$206.98
About this home
MUST SEE! Beautiful newly renovated brick front colonial on the fairway to 3rd hole in Deerwood Country Club Estates. Freshly painted 5br/3.5 bath home includes a generous 1st floor master suite with vaulted ceiling, bay window over-looking the golf course, soaking tub w/separate shower, and a walk-in closet. a 2nd master suite is located on the 2nd floor w/a private bath and huge walk-in closet; 3 additional 2nd floor bedrooms are large and light-filled with generous closets and share a 3rd full bathroom. All bathrooms include marble counters, tile floors and tub surrounds.
The first floor includes: a formal entry w/vaulted ceiling and hardwood floor; large dining room w/butler's pantry providing additional serving and storage space; an office w/French door; a powder room; a large great room w/vaulted ceiling, gas fireplace, and a wall of windows overlooking the golf course. The Eat-in kitchen with new cabinets and quartz countertops, GE Elite appliances, including a gas cook top, new built-in microwave, self-cleaning double ovens (1 convection, 1 regular), island bar, ample cabinet space, and a large pantry. The adjacent laundry room includes a washer and dryer and opens to the two-car garage w/automatic door openers.
The kitchen doors open onto a gorgeous, custom 2-level paver patio overlooking the golf course – perfect for entertaining or enjoying dinners.
The full, unfinished basement offers great storage or the option for expanded living space, including a rough in for a fourth bathroom.
Deerwood Country Club is a lovely, safe, friendly development 20 minutes from Joint Base McGuire. It offers excellent golf, an expanded Clubhouse, a pool, pickleball courts, and a playground. Beautiful public parks and numerous sports opportunities for all ages are nearby.
This beautiful home won’t last long!
Contact an agent
Home facts
- Year built:2004
- Listing ID #:NJBL2087062
- Added:138 day(s) ago
- Updated:October 01, 2025 at 10:12 AM
Rooms and interior
- Bedrooms:5
- Total bathrooms:4
- Full bathrooms:3
- Half bathrooms:1
- Living area:3,382 sq. ft.
Heating and cooling
- Cooling:Central A/C
- Heating:Forced Air, Natural Gas
Structure and exterior
- Roof:Asphalt
- Year built:2004
- Building area:3,382 sq. ft.
- Lot area:0.16 Acres
Schools
- High school:RANCOCAS VALLEY REG. H.S.
Utilities
- Water:Public
- Sewer:Public Sewer
Finances and disclosures
- Price:$700,000
- Price per sq. ft.:$206.98
- Tax amount:$11,177 (2024)
New listings near 443 W Country Club Dr
- New
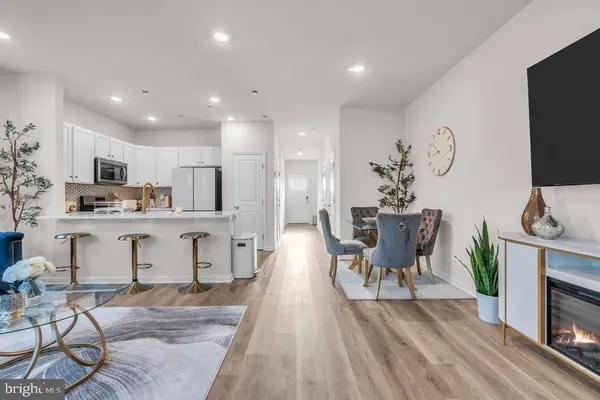 $445,000Active3 beds 3 baths1,500 sq. ft.
$445,000Active3 beds 3 baths1,500 sq. ft.59 Elliot Ln, WESTAMPTON, NJ 08060
MLS# NJBL2096402Listed by: EXP REALTY, LLC - Coming SoonOpen Sun, 12 to 3pm
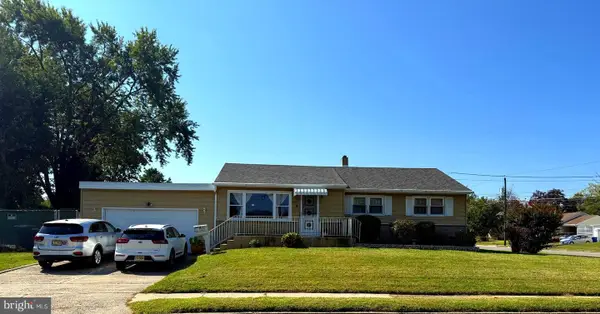 $420,000Coming Soon3 beds 2 baths
$420,000Coming Soon3 beds 2 baths400 Pennington Dr, WESTAMPTON, NJ 08060
MLS# NJBL2096322Listed by: WEICHERT REALTORS-CHERRY HILL 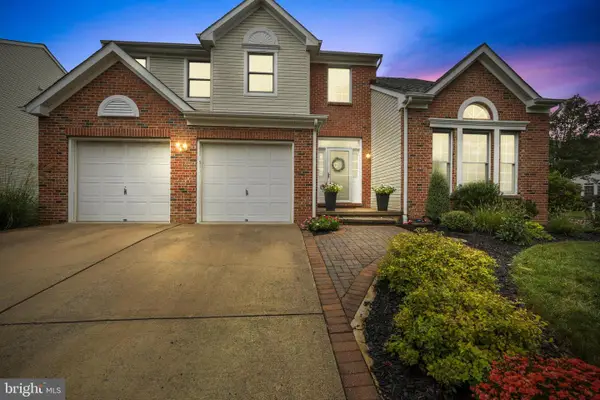 $624,900Pending4 beds 3 baths2,506 sq. ft.
$624,900Pending4 beds 3 baths2,506 sq. ft.1 Birkdale, WESTAMPTON, NJ 08060
MLS# NJBL2095464Listed by: EXP REALTY, LLC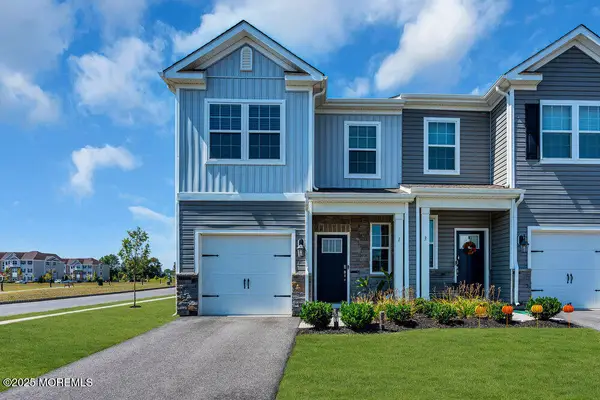 $419,000Active3 beds 3 baths1,486 sq. ft.
$419,000Active3 beds 3 baths1,486 sq. ft.1 Nelsons Way, Westampton, NJ 08060
MLS# 22527202Listed by: KELLER WILLIAMS REALTY WEST MONMOUTH $419,000Active3 beds 3 baths1,500 sq. ft.
$419,000Active3 beds 3 baths1,500 sq. ft.1 Nelson's Way, WESTAMPTON, NJ 08060
MLS# NJBL2094800Listed by: KELLER WILLIAMS REALTY WEST MONMOUTH Listed by BHGRE$430,000Active3 beds 3 baths1,500 sq. ft.
Listed by BHGRE$430,000Active3 beds 3 baths1,500 sq. ft.27 Elliot Ln, WESTAMPTON, NJ 08060
MLS# NJBL2095168Listed by: BETTER HOMES AND GARDENS REAL ESTATE MATURO $159,900Active0.62 Acres
$159,900Active0.62 Acres724 Woodlane Rd, WESTAMPTON, NJ 08060
MLS# NJBL2095140Listed by: WEICHERT REALTORS - FREEHOLD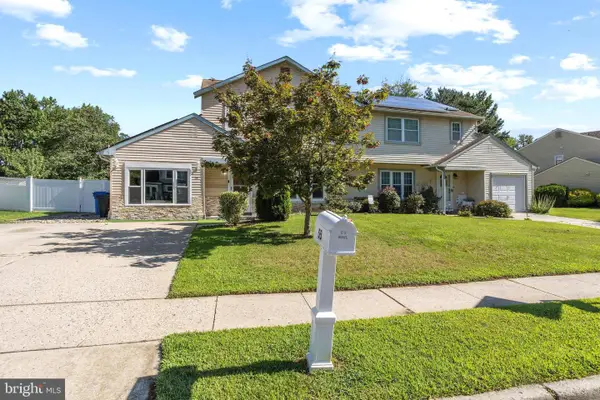 $355,000Pending4 beds 2 baths2,102 sq. ft.
$355,000Pending4 beds 2 baths2,102 sq. ft.55 Greenwich Dr, WESTAMPTON, NJ 08060
MLS# NJBL2094772Listed by: KELLER WILLIAMS PREMIER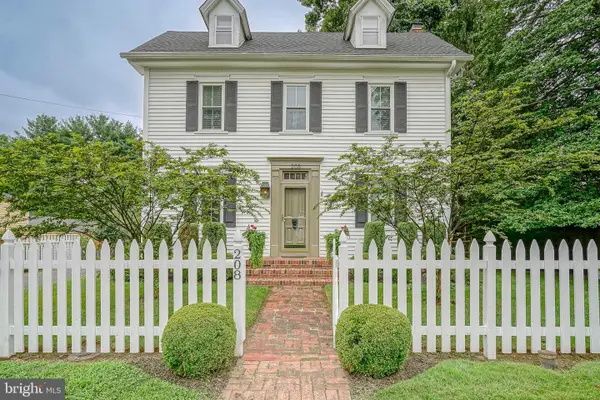 $599,900Active4 beds 2 baths1,795 sq. ft.
$599,900Active4 beds 2 baths1,795 sq. ft.208 2nd St, WESTAMPTON, NJ 08060
MLS# NJBL2093552Listed by: REAL BROKER, LLC $519,000Pending3 beds 3 baths2,044 sq. ft.
$519,000Pending3 beds 3 baths2,044 sq. ft.15 Lancaster Dr, WESTAMPTON, NJ 08060
MLS# NJBL2093298Listed by: BHHS FOX & ROACH-MT LAUREL
