71 Dover Rd, Westampton, NJ 08060
Local realty services provided by:Better Homes and Gardens Real Estate GSA Realty
71 Dover Rd,Westampton, NJ 08060
$429,000
- 3 Beds
- 2 Baths
- 1,584 sq. ft.
- Single family
- Active
Listed by:tracey langan
Office:keller williams real estate-langhorne
MLS#:NJBL2091424
Source:BRIGHTMLS
Price summary
- Price:$429,000
- Price per sq. ft.:$270.83
About this home
Welcome to 71 Dover Drive in the Tarnsfield Development. The spacious driveway and paved walkway leads you to the cozy porch area. Once you enter the home you will be greeted with a spacious family room with farmhouse sliding doors. These doors are the perfect accessory if you want a private dinning area or the option to have a open concept family room and dinning area. The dinning room is a versatile space, currently being used as a sitting area/ reading room. The kitchen has been renovated with all new cabinets, flooring and stainless steel appliances. Separate counter area can be a great dedicated space for a coffee nook. This space offers desired functionality for all of your coffee essentials. Customize this space for your personal needs. The kitchen is open and has plenty of cabinet space. There is a closet/pantry right outside the kitchen. The homeowners closed off the half wall from the kitchen to add a fourth bedroom. This can easily be converted back to the spacious living room with fireplace. The options to personalize this space are ready for the next homeowner. The laundry room is also on this level and you can access the garage from this area. Spacious half bath completes the main level of this home. Upstairs there are 3 good sized bedrooms. The main bedroom had access to the full bathroom on this level. The home owners closed this off and created a linen closet within the bathroom space. The bedroom now has options to create a walk in closet where the entry to the bathroom use to be or a little reading nook area. Now lets go to your very own backyard oasis. The backyard can be accessed through the kitchen door. Lets begin with the raised decking area that is shaded with a oversized gazebo. Perfect spot to sit and relax while grilling There is a landscaped area with rocks that is perfect for a outdoor swing or hammock to relax and unwind. A Brand New Hot Tub still under warranty for another 2 years is also included in the sale. Shaded with a canopy with the option to remove the shade. The gorgeous inground pool with concrete decking all the way around is the item that completes your own backyard oasis. The concrete was all redone in March of 2024. The pool was replastered and had all the coping replaced last Summer 2024. Even with all of these amazing and relaxing items in your yard there is still an abundance of space for your family pets to run around or maybe add a horseshoe pit , volleyball or a swing set. You have plenty of space create a personal design to make this area truly a perfect retreat for your family and friends. This home also has solar panels that help reduce the cost of electricity. Information on the solar panels is in the document section. Come see this home today and enjoy the last months of summer in your own backyard that feels like a vacation.
Seller Is Offering A 1 Year Americas Preferred Home Warranty
Contact an agent
Home facts
- Year built:1982
- Listing ID #:NJBL2091424
- Added:78 day(s) ago
- Updated:September 30, 2025 at 01:59 PM
Rooms and interior
- Bedrooms:3
- Total bathrooms:2
- Full bathrooms:1
- Half bathrooms:1
- Living area:1,584 sq. ft.
Heating and cooling
- Cooling:Central A/C
- Heating:Electric, Heat Pump - Electric BackUp, Solar - Active
Structure and exterior
- Roof:Asphalt
- Year built:1982
- Building area:1,584 sq. ft.
- Lot area:0.23 Acres
Schools
- High school:RANCOCAS VALLEY REG. H.S.
- Middle school:WESTAMPTON M.S.
Utilities
- Water:Public
- Sewer:No Septic System
Finances and disclosures
- Price:$429,000
- Price per sq. ft.:$270.83
- Tax amount:$6,707 (2024)
New listings near 71 Dover Rd
- New
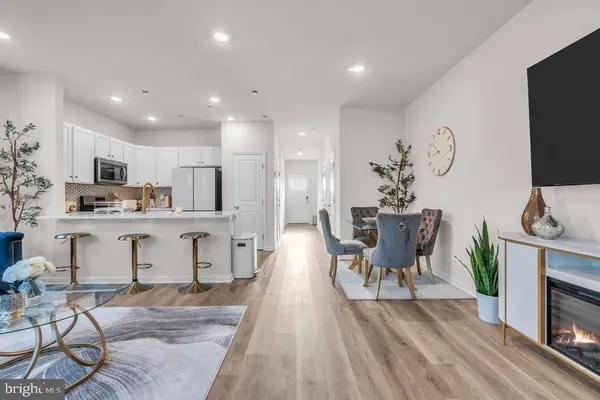 $445,000Active3 beds 3 baths1,500 sq. ft.
$445,000Active3 beds 3 baths1,500 sq. ft.59 Elliot Ln, WESTAMPTON, NJ 08060
MLS# NJBL2096402Listed by: EXP REALTY, LLC - Coming SoonOpen Sun, 12 to 3pm
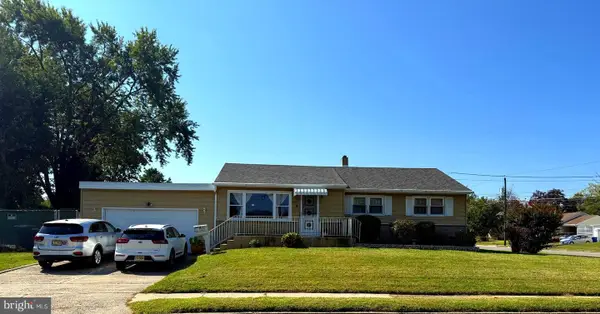 $420,000Coming Soon3 beds 2 baths
$420,000Coming Soon3 beds 2 baths400 Pennington Dr, WESTAMPTON, NJ 08060
MLS# NJBL2096322Listed by: WEICHERT REALTORS-CHERRY HILL 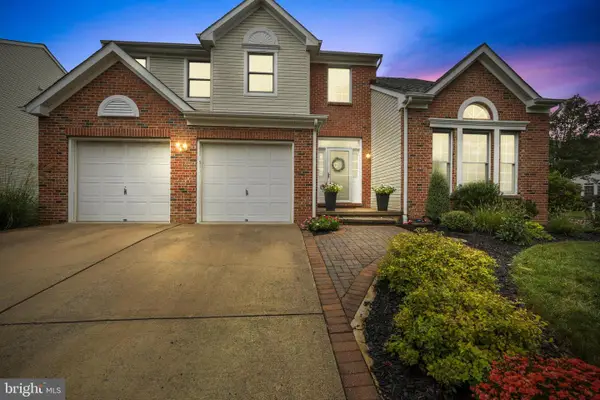 $624,900Pending4 beds 3 baths2,506 sq. ft.
$624,900Pending4 beds 3 baths2,506 sq. ft.1 Birkdale, WESTAMPTON, NJ 08060
MLS# NJBL2095464Listed by: EXP REALTY, LLC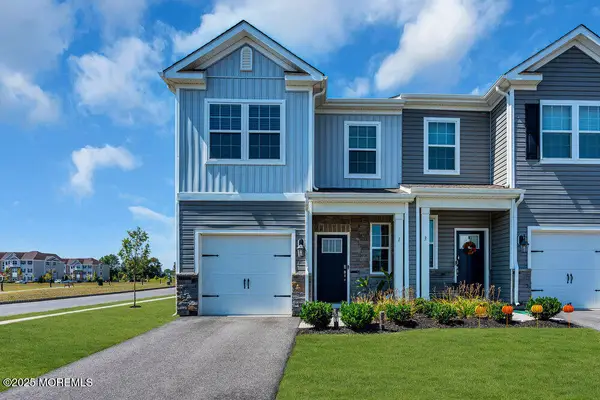 $419,000Active3 beds 3 baths1,486 sq. ft.
$419,000Active3 beds 3 baths1,486 sq. ft.1 Nelsons Way, Westampton, NJ 08060
MLS# 22527202Listed by: KELLER WILLIAMS REALTY WEST MONMOUTH $419,000Active3 beds 3 baths1,500 sq. ft.
$419,000Active3 beds 3 baths1,500 sq. ft.1 Nelson's Way, WESTAMPTON, NJ 08060
MLS# NJBL2094800Listed by: KELLER WILLIAMS REALTY WEST MONMOUTH Listed by BHGRE$430,000Active3 beds 3 baths1,500 sq. ft.
Listed by BHGRE$430,000Active3 beds 3 baths1,500 sq. ft.27 Elliot Ln, WESTAMPTON, NJ 08060
MLS# NJBL2095168Listed by: BETTER HOMES AND GARDENS REAL ESTATE MATURO $159,900Active0.62 Acres
$159,900Active0.62 Acres724 Woodlane Rd, WESTAMPTON, NJ 08060
MLS# NJBL2095140Listed by: WEICHERT REALTORS - FREEHOLD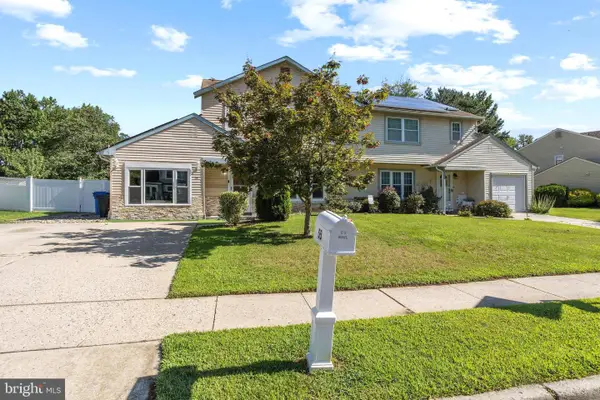 $355,000Pending4 beds 2 baths2,102 sq. ft.
$355,000Pending4 beds 2 baths2,102 sq. ft.55 Greenwich Dr, WESTAMPTON, NJ 08060
MLS# NJBL2094772Listed by: KELLER WILLIAMS PREMIER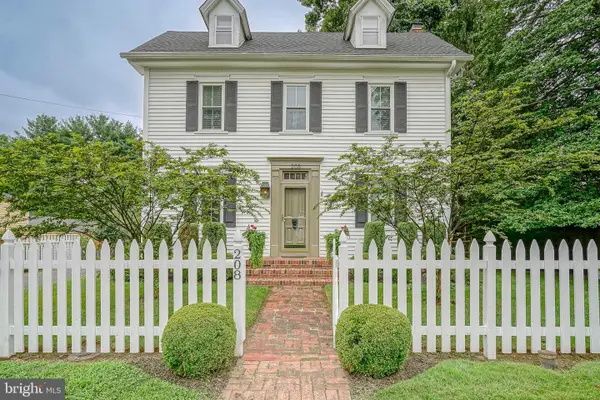 $599,900Active4 beds 2 baths1,795 sq. ft.
$599,900Active4 beds 2 baths1,795 sq. ft.208 2nd St, WESTAMPTON, NJ 08060
MLS# NJBL2093552Listed by: REAL BROKER, LLC $519,000Pending3 beds 3 baths2,044 sq. ft.
$519,000Pending3 beds 3 baths2,044 sq. ft.15 Lancaster Dr, WESTAMPTON, NJ 08060
MLS# NJBL2093298Listed by: BHHS FOX & ROACH-MT LAUREL
