9 Roberts Dr, Westampton, NJ 08060
Local realty services provided by:Better Homes and Gardens Real Estate Valley Partners
9 Roberts Dr,Westampton, NJ 08060
$750,000
- 3 Beds
- 3 Baths
- 3,754 sq. ft.
- Single family
- Pending
Listed by:maureen a smith-hartman
Office:bhhs fox & roach-mt laurel
MLS#:NJBL2097684
Source:BRIGHTMLS
Price summary
- Price:$750,000
- Price per sq. ft.:$199.79
About this home
Welcome to 9 Roberts Drive in the Saddle Ridge Neighborhood in Westampton Township. Our featured home is situated on 1+ meticulously landscaped acres, this exceptional executive-style residence makes a striking first impression. A brick walkway leads to a double-door entry with etched glass, welcoming you into a home defined by craftsmanship, elegance, and light. Inside, the dramatic two-story foyer with a turned staircase sets the tone for what lies ahead. The spacious living room features two skylights, recessed lighting, and a stunning floor-to-ceiling brick fireplace flanked by custom built-in bookcases — the perfect setting for entertaining or relaxing evenings at home. The formal dining room mirrors the fine cabinetry found in the kitchen and flows seamlessly into the heart of the home. The flooring is hardwood and you can access the deck through double French doors. The kitchen is truly the heart of the home. Both spacious and beautifully designed which is ideal for everyday living and entertaining . It features custom decorative wood cabinetry, Corian countertops, a mirrored backsplash that adds sparkle and depth. The butcher block island includes a prep sink providing extra workspace for cooking a serving. A built-in wine rack and double sinks enhance both style and function. The breakfast nook offers a perfect spot to enjoy morning meals while overlooking the private backyard. The kitchen also includes a convenient built in desk area with matching cabinetry perfect for organizing recipes, managing household tasks or for working from home. The kitchen opens to a bright, inviting family room featuring rich wood paneling, built-in shelving, and access to the Trex deck through sliding glass doors — ideal for indoor/outdoor living and entertaining. The first floor also offers a powder room. Just off the foyer, the first-floor office offers a bright and inspiring workspace with four large windows that fill the room with natural light. Thoughtfully designed built-in cabinets and shelving provide both functionality and elegance, making this room ideal for working from home, reading, or managing daily tasks. The space blends seamlessly with the home’s sophisticated style while offering privacy and comfort. Upstairs, prepare to be amazed by the expansive primary suite, highlighted by two skylights, a gas-log fireplace, and two large walk-in closets with custom shelving. The luxurious primary bath includes dual sinks, a steam shower, and a jetted garden tub, creating a spa-like retreat. Of the two bedrooms one is your average size bedroom but the other is gigantic each overlooking the beautifully landscaped backyard. The main bathroom offers a tub and double sinks. The convenient second-floor laundry room provides cabinetry, a wash tub, and ample space for folding and ironing. Additional features include Andersen windows throughout, a full basement with access from both the interior and the three-car garage, and three automatic garage door openers. The garage even includes a chairlift for easy access to the main level. Outdoors, the backyard is an entertainer’s dream — a heated saltwater pool surrounded by an expansive concrete apron and Trex deck, all within a fenced yard offering privacy and serenity. This home offers the perfect combination of sophistication, comfort, and thoughtful design — a true Westampton gem.
Contact an agent
Home facts
- Year built:1988
- Listing ID #:NJBL2097684
- Added:13 day(s) ago
- Updated:October 26, 2025 at 10:07 AM
Rooms and interior
- Bedrooms:3
- Total bathrooms:3
- Full bathrooms:2
- Half bathrooms:1
- Living area:3,754 sq. ft.
Heating and cooling
- Cooling:Central A/C
- Heating:Forced Air, Natural Gas
Structure and exterior
- Roof:Architectural Shingle
- Year built:1988
- Building area:3,754 sq. ft.
- Lot area:1.14 Acres
Schools
- Middle school:WESTAMPTON M.S.
- Elementary school:HOLLY HILLS E.S.
Utilities
- Water:Well
- Sewer:Public Septic
Finances and disclosures
- Price:$750,000
- Price per sq. ft.:$199.79
- Tax amount:$12,134 (2024)
New listings near 9 Roberts Dr
- Coming Soon
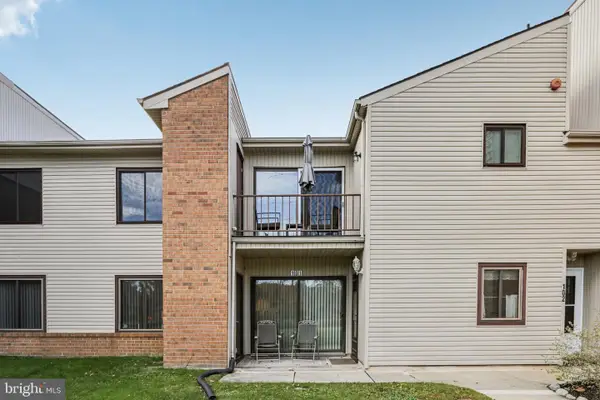 $210,000Coming Soon2 beds 2 baths
$210,000Coming Soon2 beds 2 baths101 Bradford Ct, WESTAMPTON, NJ 08060
MLS# NJBL2098318Listed by: WEICHERT REALTORS - MOORESTOWN - New
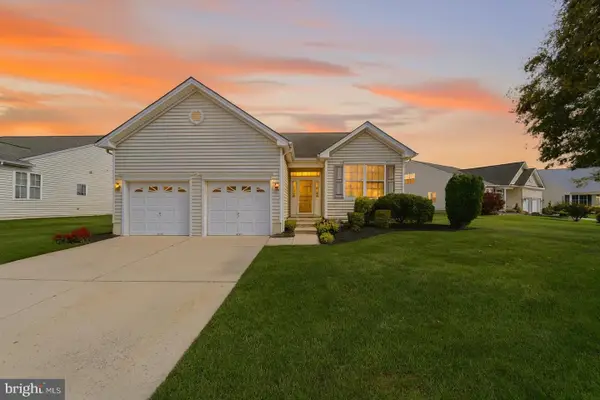 $480,000Active-- beds -- baths2,277 sq. ft.
$480,000Active-- beds -- baths2,277 sq. ft.39 Fernbrooke Dr, WESTAMPTON TWP, NJ 08060
MLS# NJBL2098450Listed by: J J ELEK REALTY INC - Coming SoonOpen Sat, 11am to 1pm
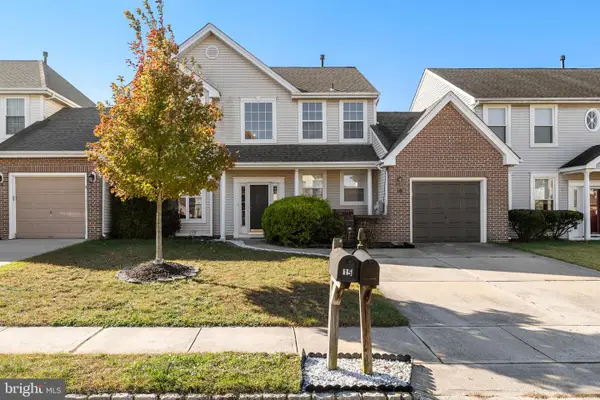 $415,000Coming Soon3 beds 3 baths
$415,000Coming Soon3 beds 3 baths16 Wildberry, WESTAMPTON, NJ 08060
MLS# NJBL2098444Listed by: KELLER WILLIAMS REALTY - MOORESTOWN - New
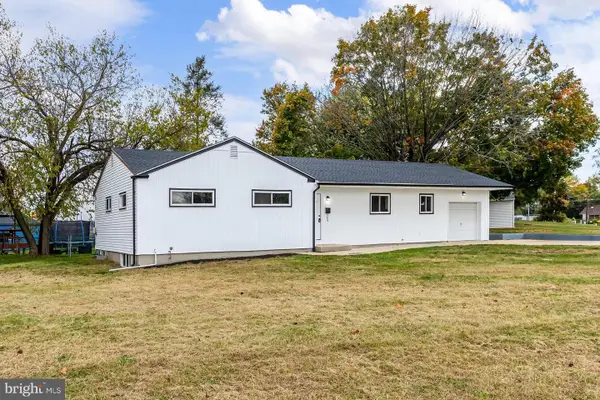 $460,000Active3 beds 2 baths1,428 sq. ft.
$460,000Active3 beds 2 baths1,428 sq. ft.745 Holly Ln, WESTAMPTON, NJ 08060
MLS# NJBL2098274Listed by: KELLER WILLIAMS HOMETOWN - Coming Soon
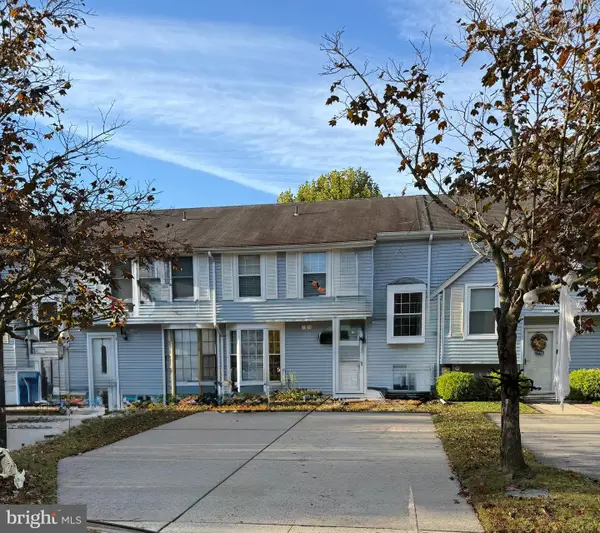 $318,000Coming Soon3 beds 2 baths
$318,000Coming Soon3 beds 2 baths4 Steinway Ct, WESTAMPTON, NJ 08060
MLS# NJBL2098126Listed by: KELLER WILLIAMS REALTY 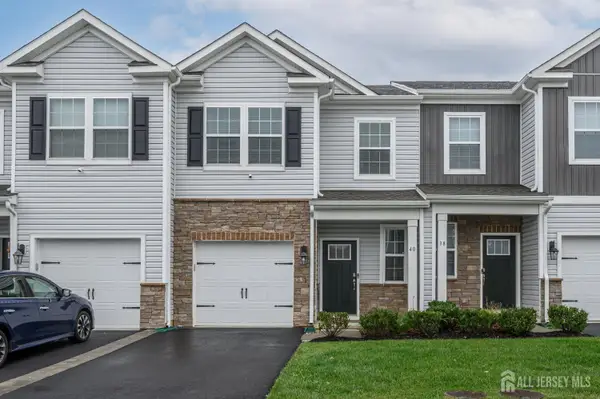 $399,000Active3 beds 3 baths1,486 sq. ft.
$399,000Active3 beds 3 baths1,486 sq. ft.-40 Nelsons Way, Westampton, NJ 08060
MLS# 2605692RListed by: RE/MAX 1ST ADVANTAGE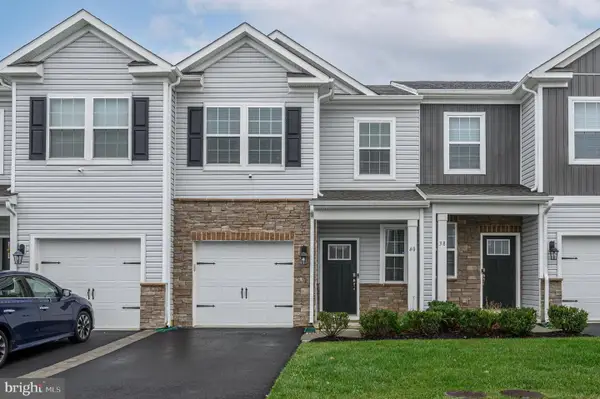 $399,000Active3 beds 3 baths1,486 sq. ft.
$399,000Active3 beds 3 baths1,486 sq. ft.40 Nelsons Way, WESTAMPTON, NJ 08060
MLS# NJBL2097556Listed by: RE/MAX 1ST ADVANTAGE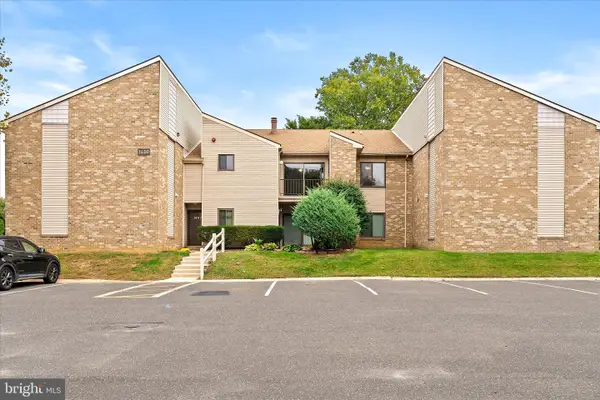 $200,000Pending1 beds 1 baths1,078 sq. ft.
$200,000Pending1 beds 1 baths1,078 sq. ft.1407 Arborley Ct, WESTAMPTON, NJ 08060
MLS# NJBL2097648Listed by: KELLER WILLIAMS PREMIER $300,000Pending3 beds 2 baths1,440 sq. ft.
$300,000Pending3 beds 2 baths1,440 sq. ft.36 Kanabe Dr, WESTAMPTON, NJ 08060
MLS# NJBL2097500Listed by: COLDWELL BANKER REALTY
