1303 Heidelberg Dr, WILLIAMSTOWN, NJ 08094
Local realty services provided by:Better Homes and Gardens Real Estate Maturo
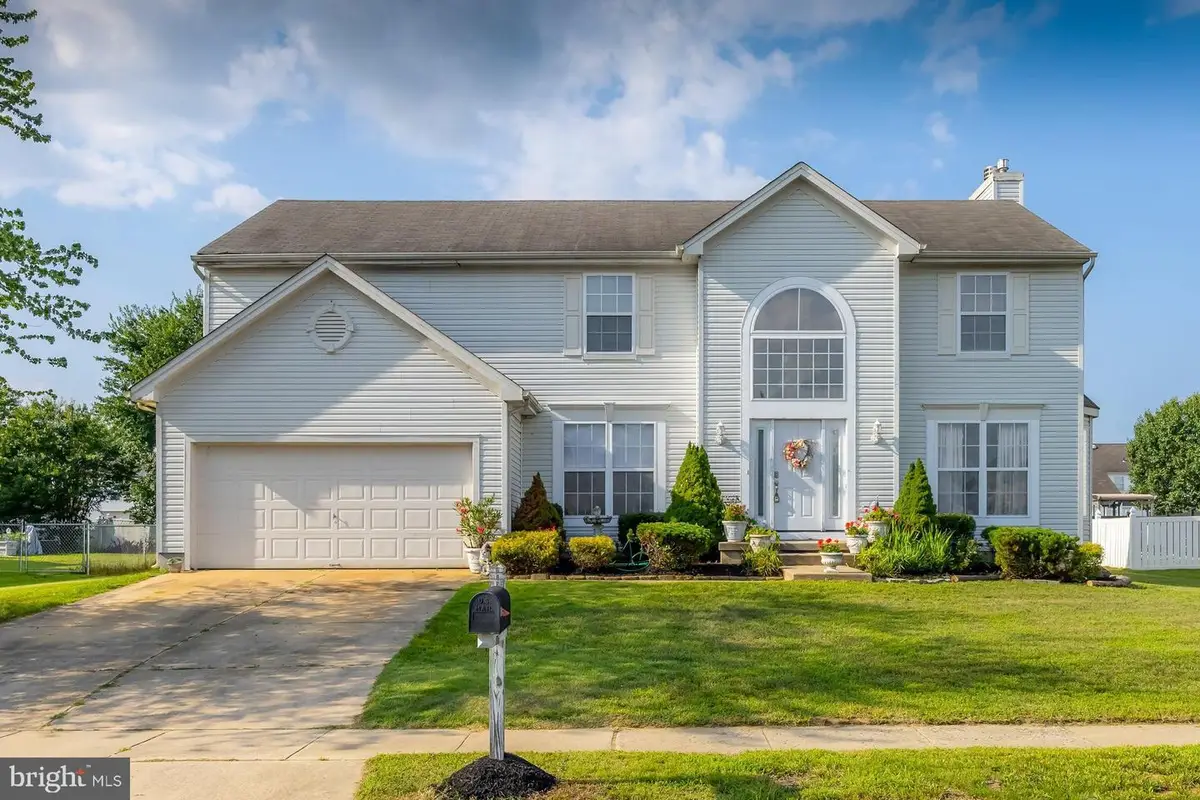
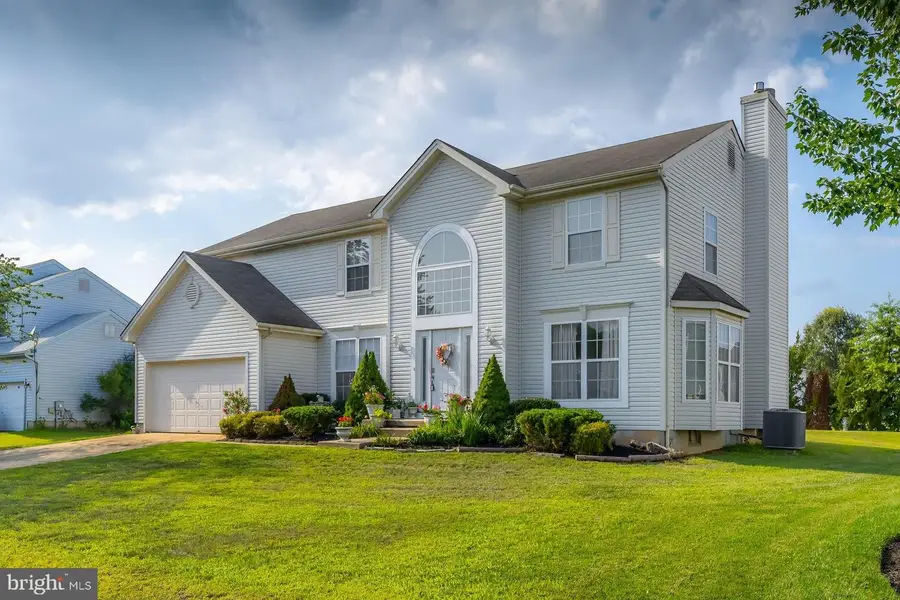
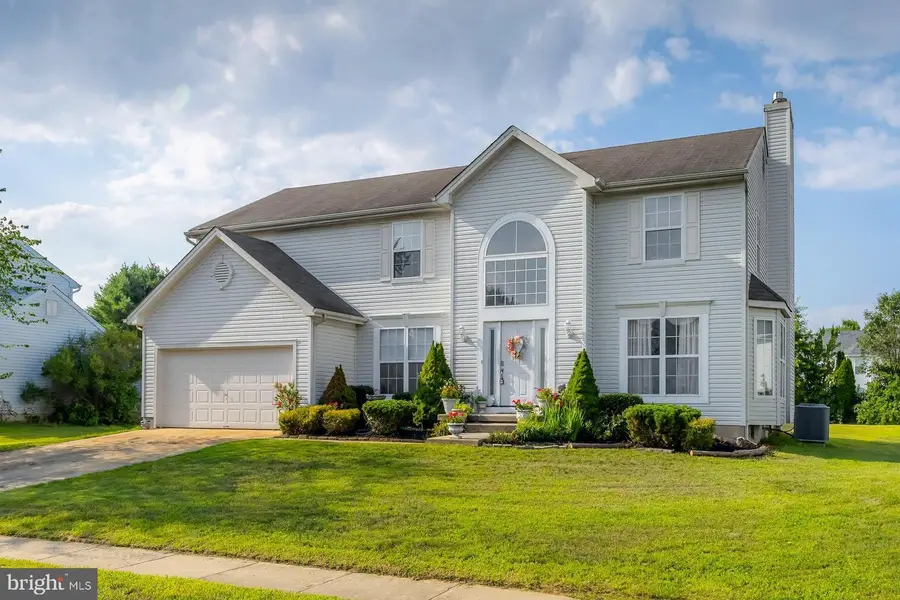
1303 Heidelberg Dr,WILLIAMSTOWN, NJ 08094
$500,000
- 4 Beds
- 3 Baths
- 2,712 sq. ft.
- Single family
- Pending
Listed by:
- Greg Damone(856) 313 - 8984Better Homes and Gardens Real Estate Maturo
MLS#:NJGL2060232
Source:BRIGHTMLS
Price summary
- Price:$500,000
- Price per sq. ft.:$184.37
About this home
Don't miss this opportunity to own the popular and spacious Lexington model home in the desirable Longwood development of Williamstown, NJ! Featuring an open floor plan, newer HVAC, partially finished basement, and a large backyard with fruit trees, this home offers comfort, space, and value in one of the area's most sought-after neighborhoods.Step into the welcoming two-story foyer with oak hardwood flooring that flows into a bright, freshly painted kitchen with tile flooring, a large center island, bay window, built-in desk, and pantry. Enjoy seamless entertaining in the open-concept family room with a cozy gas fireplace, or host gatherings in the elegant formal living room with upgraded bay windows.Upstairs, you'll find spacious bedrooms, including a primary suite with a walk-in closet that spans the full length of the room. The partially finished basement adds flexible space for recreation or home office needs, plus a crawlspace for extra storage.Nestled on a quiet street near the back of the neighborhood, this home is conveniently located near Scotland Run Park, the Williamstown Bike Path, shopping, dining, and major routes to Philadelphia and Jersey Shore points.While the home is being sold as-is, it's priced to reflect the opportunity to add your own finishing touches and build equity quickly.
Contact an agent
Home facts
- Year built:2001
- Listing Id #:NJGL2060232
- Added:22 day(s) ago
- Updated:August 15, 2025 at 07:30 AM
Rooms and interior
- Bedrooms:4
- Total bathrooms:3
- Full bathrooms:2
- Half bathrooms:1
- Living area:2,712 sq. ft.
Heating and cooling
- Cooling:Central A/C
- Heating:Forced Air, Natural Gas
Structure and exterior
- Roof:Shingle
- Year built:2001
- Building area:2,712 sq. ft.
- Lot area:0.35 Acres
Utilities
- Water:Public
- Sewer:Public Sewer
Finances and disclosures
- Price:$500,000
- Price per sq. ft.:$184.37
- Tax amount:$9,473 (2025)
New listings near 1303 Heidelberg Dr
- Coming Soon
 $225,000Coming Soon2 beds 1 baths
$225,000Coming Soon2 beds 1 baths141 Colin Rd, WILLIAMSTOWN, NJ 08094
MLS# NJAC2020160Listed by: EXP REALTY, LLC - New
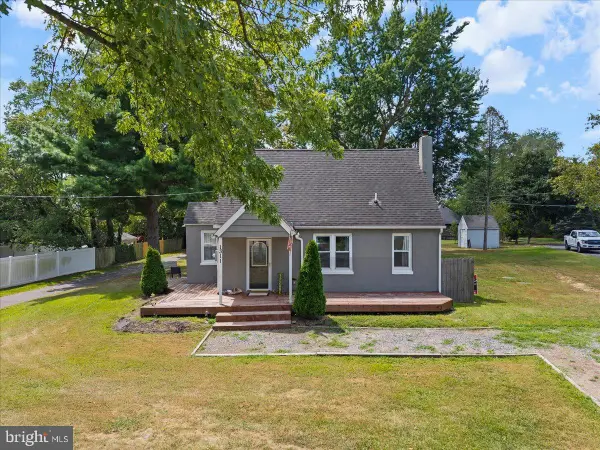 $292,000Active2 beds 1 baths898 sq. ft.
$292,000Active2 beds 1 baths898 sq. ft.1311 N Main St, WILLIAMSTOWN, NJ 08094
MLS# NJGL2061300Listed by: KELLER WILLIAMS PRIME REALTY - Coming Soon
 $349,999Coming Soon2 beds 1 baths
$349,999Coming Soon2 beds 1 baths1404 8th Ave, WILLIAMSTOWN, NJ 08094
MLS# NJGL2061330Listed by: REALTY MARK ADVANTAGE - New
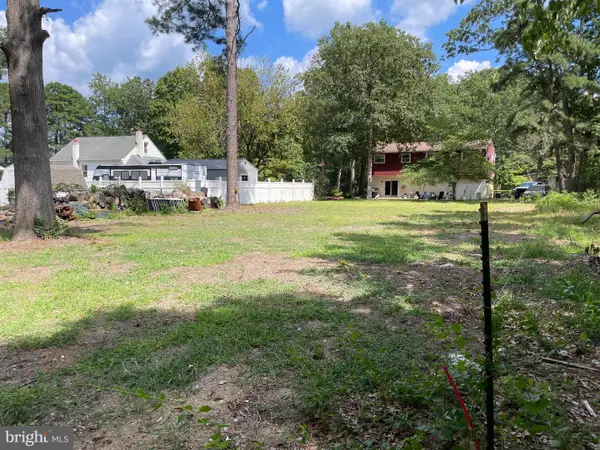 $99,000Active0.15 Acres
$99,000Active0.15 Acres0 Eighth Ave, WILLIAMSTOWN, NJ 08094
MLS# NJGL2061338Listed by: REALTY MARK ADVANTAGE - New
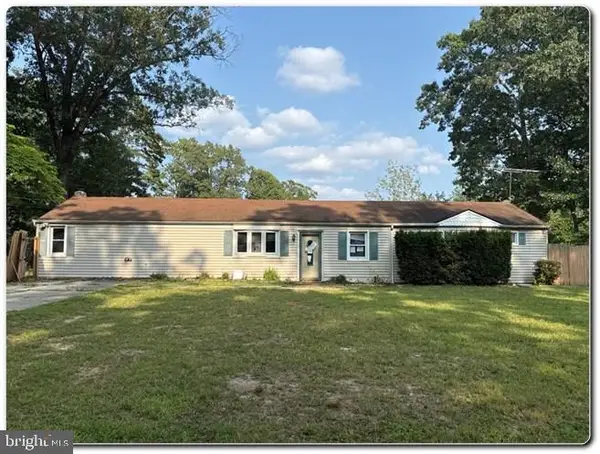 $234,000Active3 beds 2 baths1,400 sq. ft.
$234,000Active3 beds 2 baths1,400 sq. ft.1146 Violet Ave, WILLIAMSTOWN, NJ 08094
MLS# NJGL2061030Listed by: A J FALCIANI REALTY - New
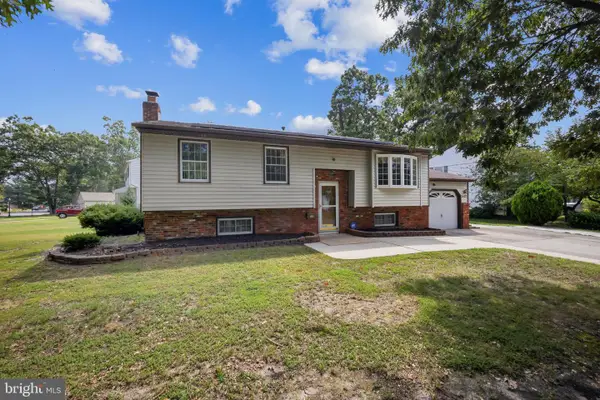 $379,000Active4 beds 2 baths1,900 sq. ft.
$379,000Active4 beds 2 baths1,900 sq. ft.1602 Pin Oak Rd, WILLIAMSTOWN, NJ 08094
MLS# NJGL2061186Listed by: HOUWZER LLC-HADDONFIELD - New
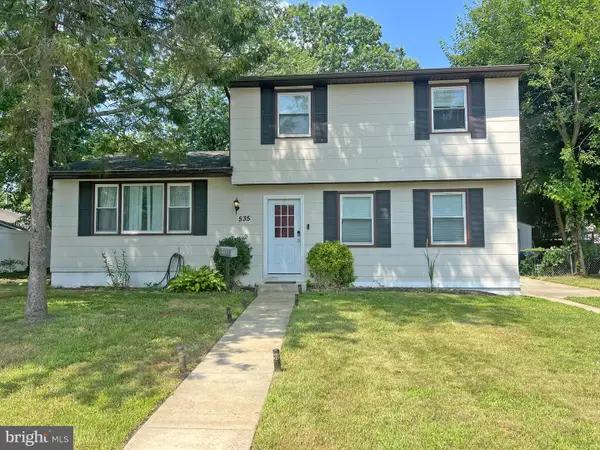 $314,900Active3 beds 1 baths1,519 sq. ft.
$314,900Active3 beds 1 baths1,519 sq. ft.535 Frederick St, WILLIAMSTOWN, NJ 08094
MLS# NJGL2061246Listed by: RIVERA REALTY, LLC - New
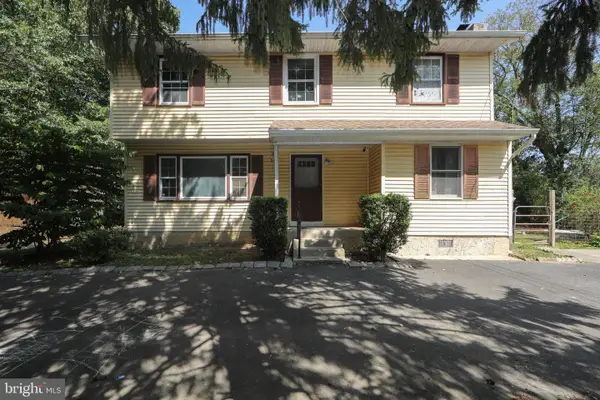 $350,000Active4 beds 3 baths2,372 sq. ft.
$350,000Active4 beds 3 baths2,372 sq. ft.366 N Tuckahoe Rd, WILLIAMSTOWN, NJ 08094
MLS# NJGL2061234Listed by: KELLER WILLIAMS REALTY - WASHINGTON TOWNSHIP - New
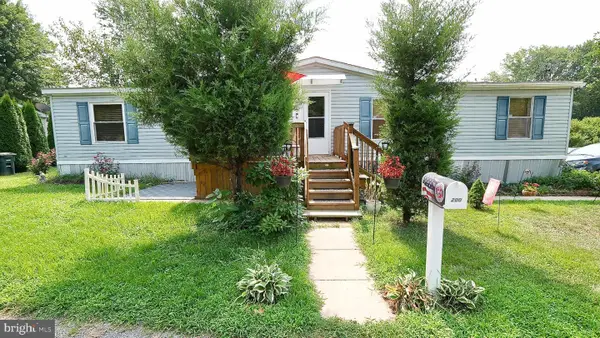 $139,500Active3 beds 2 baths1,650 sq. ft.
$139,500Active3 beds 2 baths1,650 sq. ft.200 Harrison Ave, WILLIAMSTOWN, NJ 08094
MLS# NJGL2061194Listed by: HOMESMART FIRST ADVANTAGE REALTY - Coming Soon
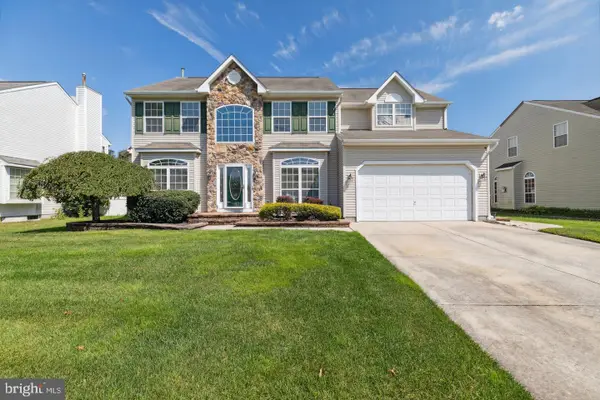 $599,000Coming Soon4 beds 4 baths
$599,000Coming Soon4 beds 4 baths1168 Tamarind Pl, WILLIAMSTOWN, NJ 08094
MLS# NJGL2061032Listed by: KELLER WILLIAMS REALTY
