1303 N Tuckahoe Rd, WILLIAMSTOWN, NJ 08094
Local realty services provided by:Better Homes and Gardens Real Estate Community Realty
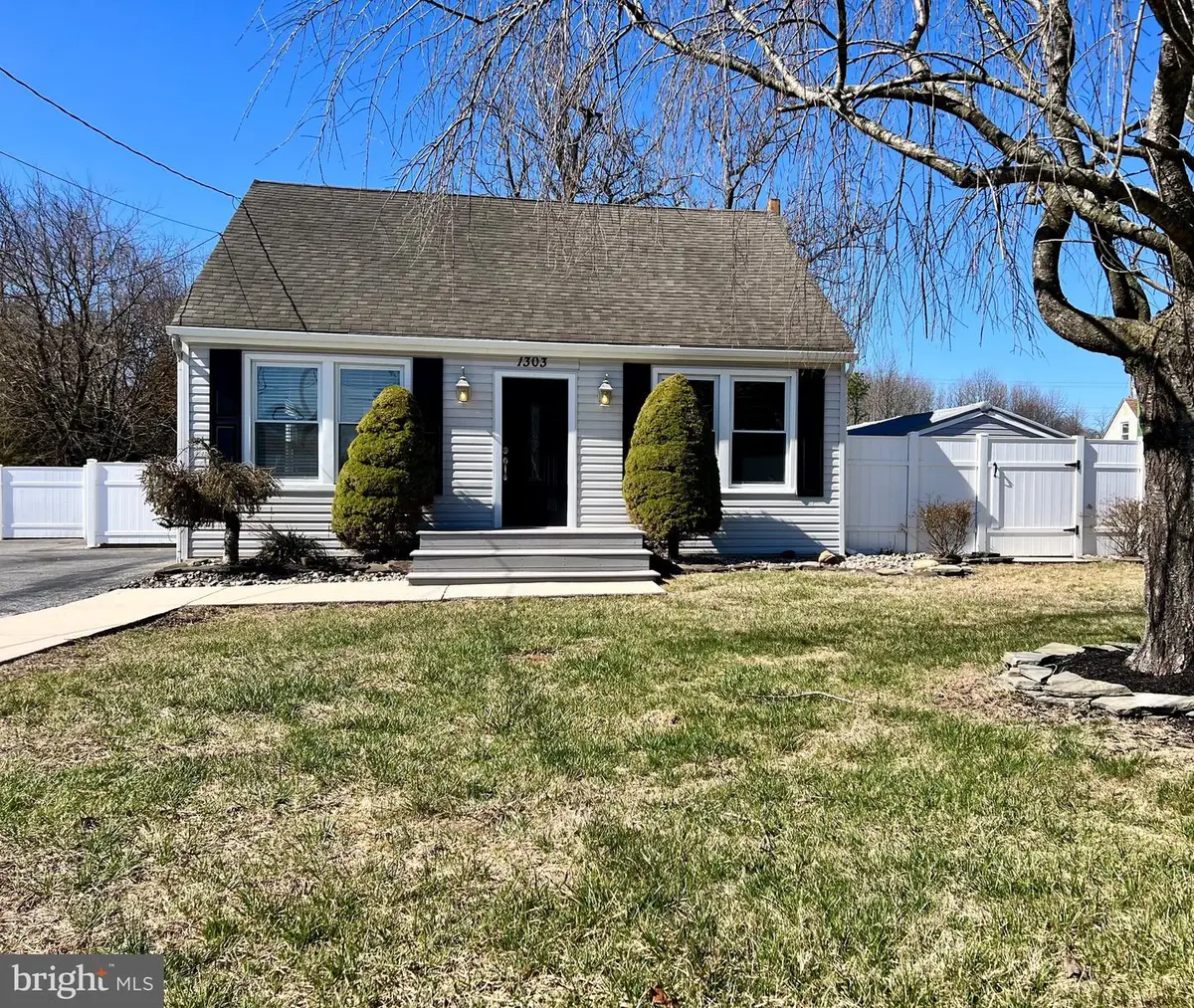
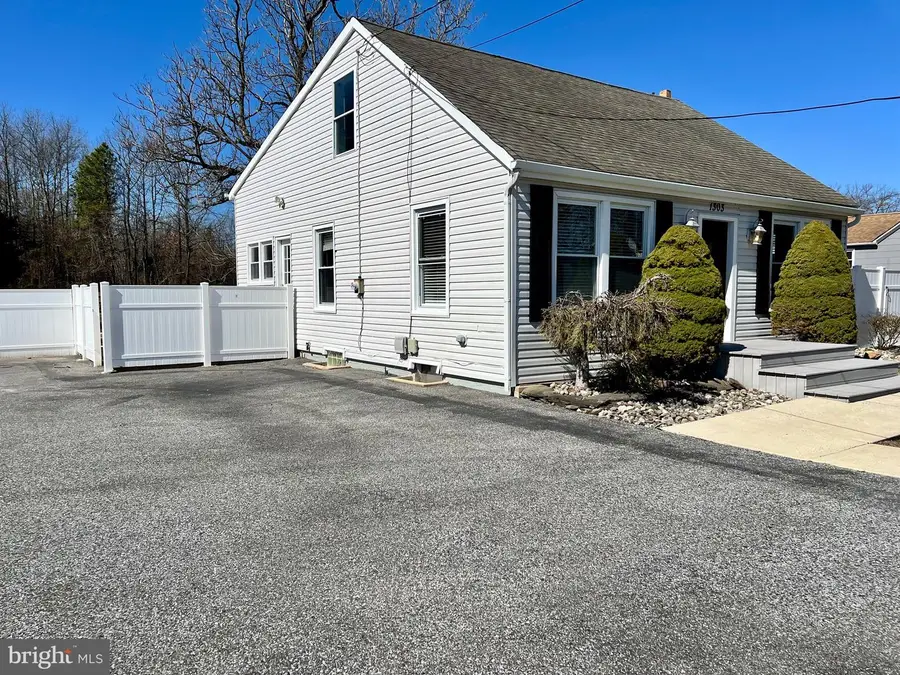
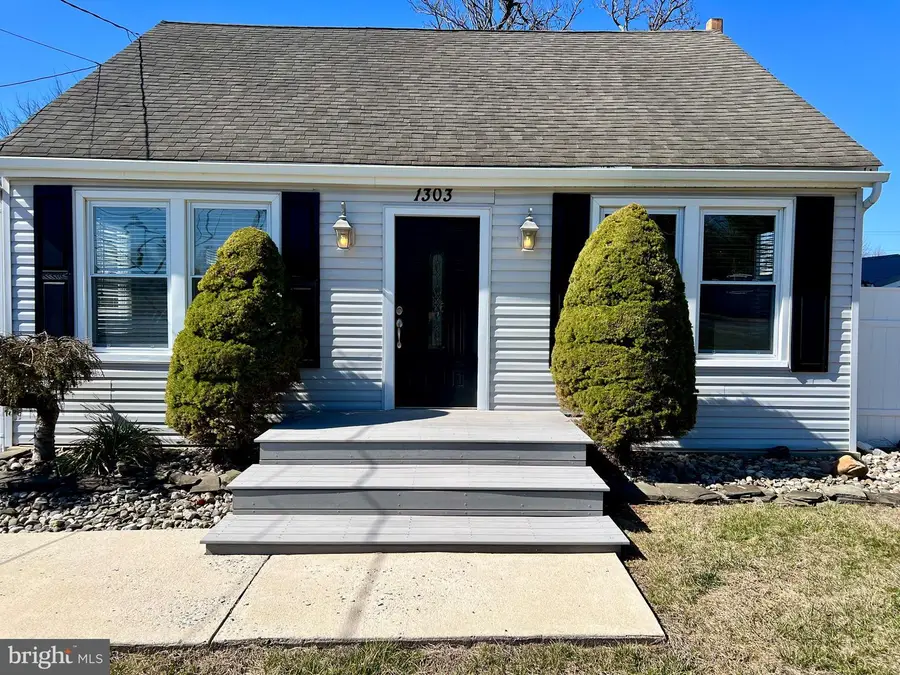
1303 N Tuckahoe Rd,WILLIAMSTOWN, NJ 08094
$330,000
- 3 Beds
- 2 Baths
- 1,276 sq. ft.
- Single family
- Pending
Listed by:daniel j west
Office:exp realty, llc.
MLS#:NJGL2054502
Source:BRIGHTMLS
Price summary
- Price:$330,000
- Price per sq. ft.:$258.62
About this home
Multiple offers, highest and best by Monday 6/2 10am
Welcome to this charming and spacious 3 bedroom 2 full bath Cape style home.
As you pull up you will notice the beautiful curb appeal, with professional landscaping, an asphalt paved driveway, vinyl siding, trek decking porch, and the perfect color scheme. As you enter, you will feel and enjoy the cozy open concept, this home has to offer, freshly painted with neutral decor throughout, and new carpets in the living and primary suite. The quaint country style kitchen, offers plenty of storage, ample counter space, stainless steel appliances, and a large convenient pantry. The main floor consist of 2 spacious bedrooms, 1 full bath., and laundry room. First floor living is a definite option here. The second floor is dedicated to the primary suite, which offers 18 x 17 room, 2 walk-in closets, on suite, and a cathedral ceiling with 2 skylights, also recessed lighting is throughout The exterior of the property offers a fully fenced yard that backs to woods, with endless opportunities. The property does extend an additional 50 feet passed the rear fencing, which acts as a great buffer, between you and your neighbor. Total lot size is 3/4 of acre. There is a large storage shed included, for all your lawn equipment and room for additional storage. A huge concrete pad is the perfect gathering spot for bbq and enjoying the wonderful sounds of nature. This could be perfect for someone who needs the extra parking and would like to build an additional structure in the back, like a pole barn. The home has been cared for and well maintained throughout the years. Brand new hot water heater has been installed and brand NEW SEPTIC SYSTEM, will be installed (estimated date 7/30) This is the perfect location, great schools, close to shopping and public transportation, this one will not last long, available for immediate occupancy. Septic system will be installed prior to settlement.
Contact an agent
Home facts
- Year built:1950
- Listing Id #:NJGL2054502
- Added:148 day(s) ago
- Updated:August 15, 2025 at 07:30 AM
Rooms and interior
- Bedrooms:3
- Total bathrooms:2
- Full bathrooms:2
- Living area:1,276 sq. ft.
Heating and cooling
- Cooling:Central A/C
- Heating:90% Forced Air, Natural Gas
Structure and exterior
- Year built:1950
- Building area:1,276 sq. ft.
- Lot area:0.75 Acres
Utilities
- Water:Well
- Sewer:Private Septic Tank
Finances and disclosures
- Price:$330,000
- Price per sq. ft.:$258.62
- Tax amount:$4,474 (2024)
New listings near 1303 N Tuckahoe Rd
- Coming Soon
 $225,000Coming Soon2 beds 1 baths
$225,000Coming Soon2 beds 1 baths141 Colin Rd, WILLIAMSTOWN, NJ 08094
MLS# NJAC2020160Listed by: EXP REALTY, LLC - New
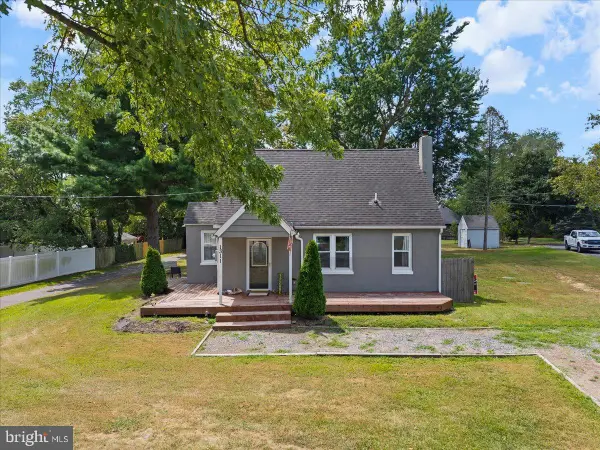 $292,000Active2 beds 1 baths898 sq. ft.
$292,000Active2 beds 1 baths898 sq. ft.1311 N Main St, WILLIAMSTOWN, NJ 08094
MLS# NJGL2061300Listed by: KELLER WILLIAMS PRIME REALTY - Coming Soon
 $349,999Coming Soon2 beds 1 baths
$349,999Coming Soon2 beds 1 baths1404 8th Ave, WILLIAMSTOWN, NJ 08094
MLS# NJGL2061330Listed by: REALTY MARK ADVANTAGE - New
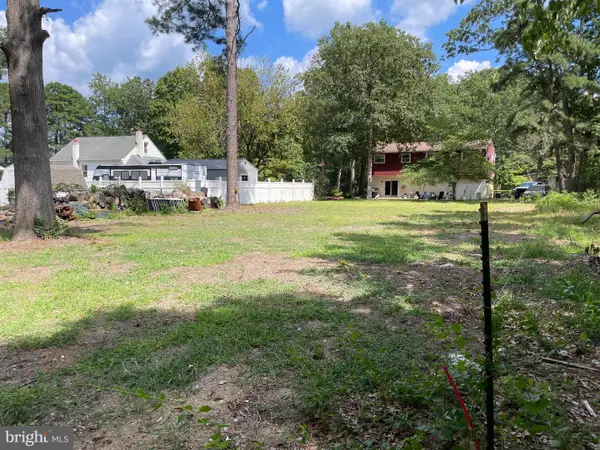 $99,000Active0.15 Acres
$99,000Active0.15 Acres0 Eighth Ave, WILLIAMSTOWN, NJ 08094
MLS# NJGL2061338Listed by: REALTY MARK ADVANTAGE - New
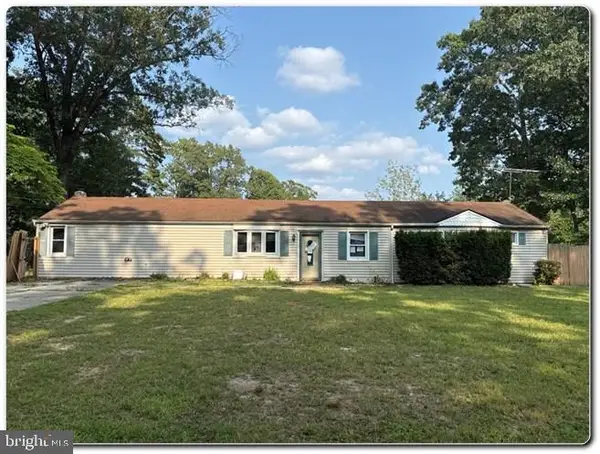 $234,000Active3 beds 2 baths1,400 sq. ft.
$234,000Active3 beds 2 baths1,400 sq. ft.1146 Violet Ave, WILLIAMSTOWN, NJ 08094
MLS# NJGL2061030Listed by: A J FALCIANI REALTY - New
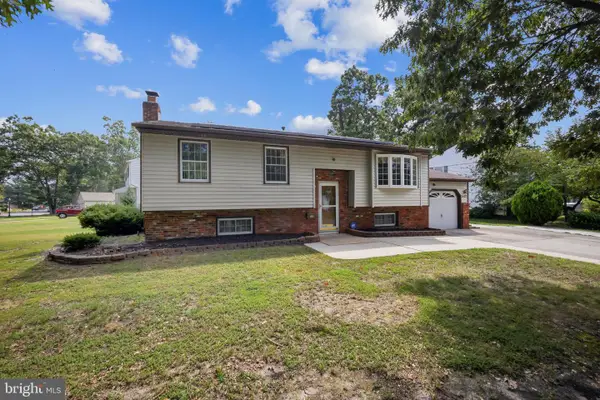 $379,000Active4 beds 2 baths1,900 sq. ft.
$379,000Active4 beds 2 baths1,900 sq. ft.1602 Pin Oak Rd, WILLIAMSTOWN, NJ 08094
MLS# NJGL2061186Listed by: HOUWZER LLC-HADDONFIELD - New
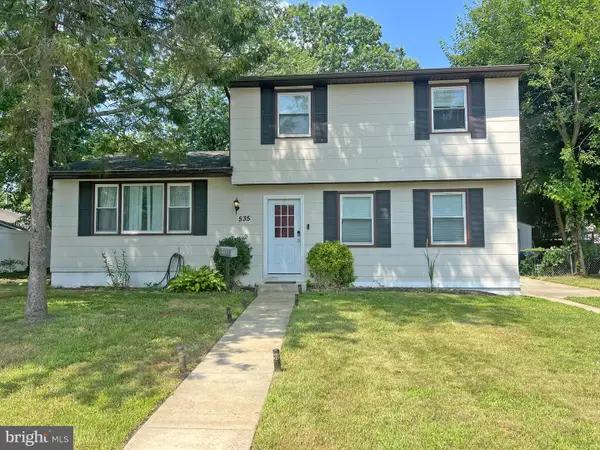 $314,900Active3 beds 1 baths1,519 sq. ft.
$314,900Active3 beds 1 baths1,519 sq. ft.535 Frederick St, WILLIAMSTOWN, NJ 08094
MLS# NJGL2061246Listed by: RIVERA REALTY, LLC - New
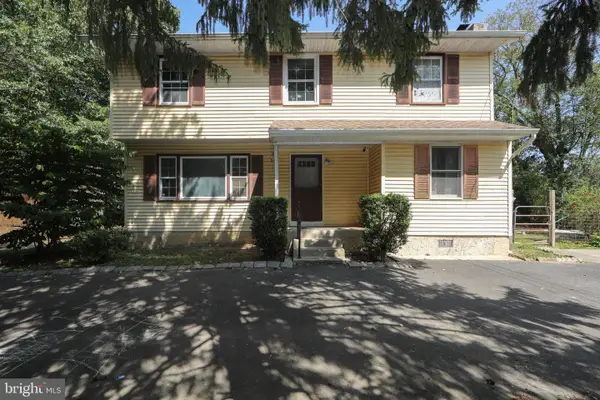 $350,000Active4 beds 3 baths2,372 sq. ft.
$350,000Active4 beds 3 baths2,372 sq. ft.366 N Tuckahoe Rd, WILLIAMSTOWN, NJ 08094
MLS# NJGL2061234Listed by: KELLER WILLIAMS REALTY - WASHINGTON TOWNSHIP - New
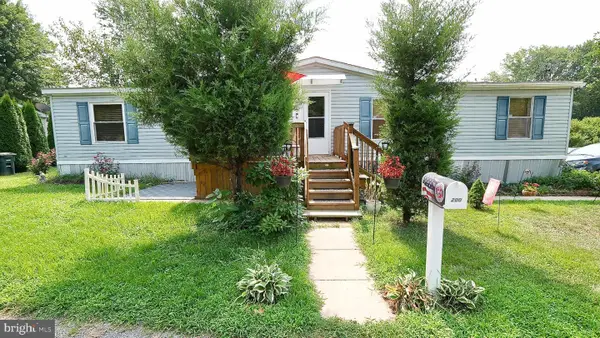 $139,500Active3 beds 2 baths1,650 sq. ft.
$139,500Active3 beds 2 baths1,650 sq. ft.200 Harrison Ave, WILLIAMSTOWN, NJ 08094
MLS# NJGL2061194Listed by: HOMESMART FIRST ADVANTAGE REALTY - Coming Soon
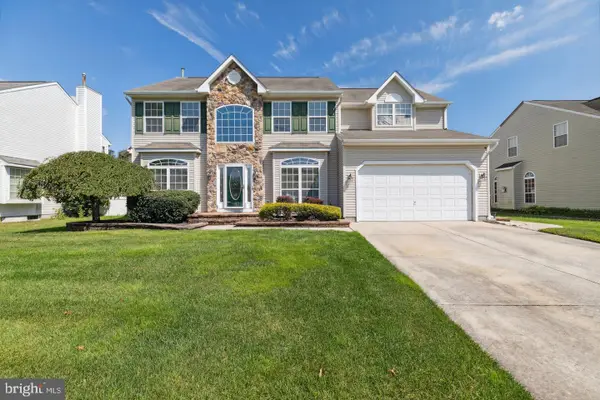 $599,000Coming Soon4 beds 4 baths
$599,000Coming Soon4 beds 4 baths1168 Tamarind Pl, WILLIAMSTOWN, NJ 08094
MLS# NJGL2061032Listed by: KELLER WILLIAMS REALTY
