181 Aberdeen Ct, WILLIAMSTOWN, NJ 08094
Local realty services provided by:Better Homes and Gardens Real Estate Community Realty
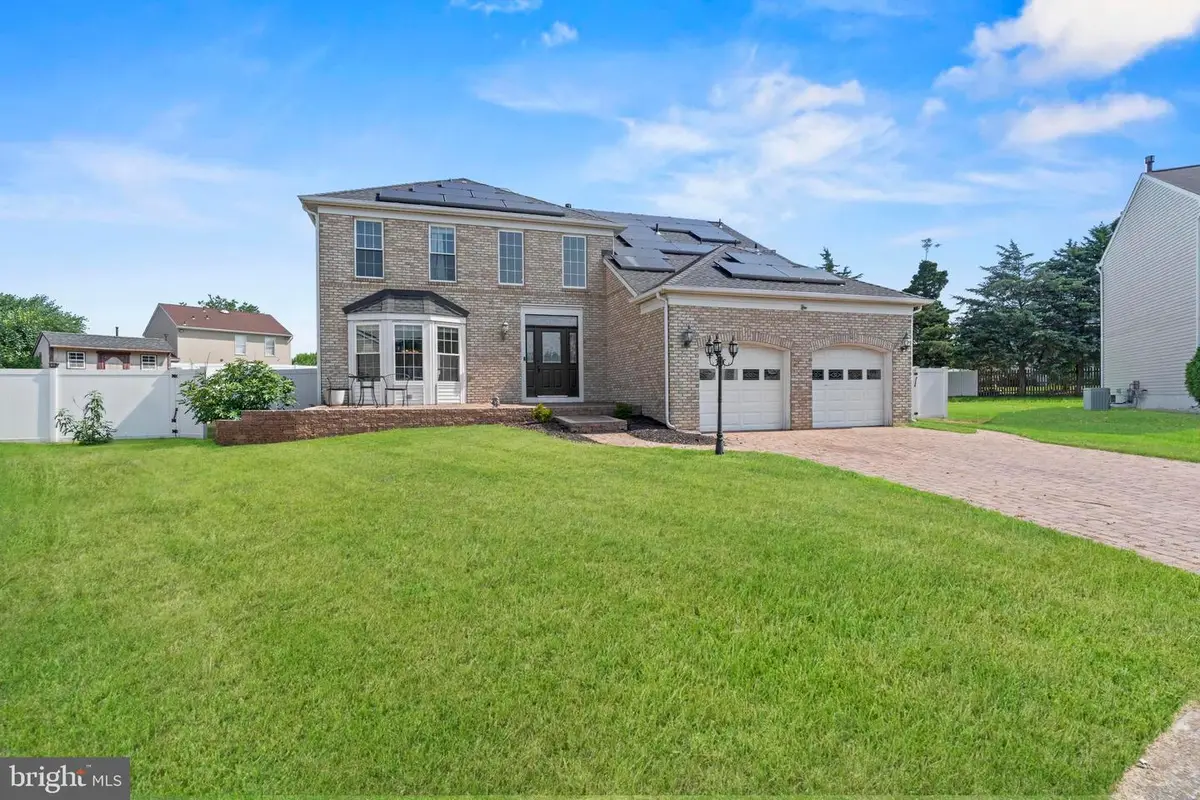
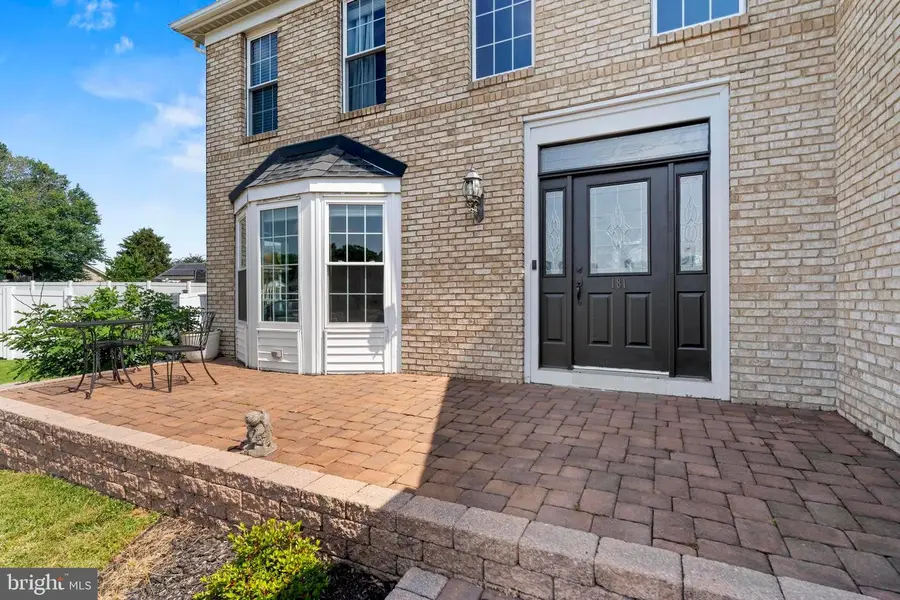
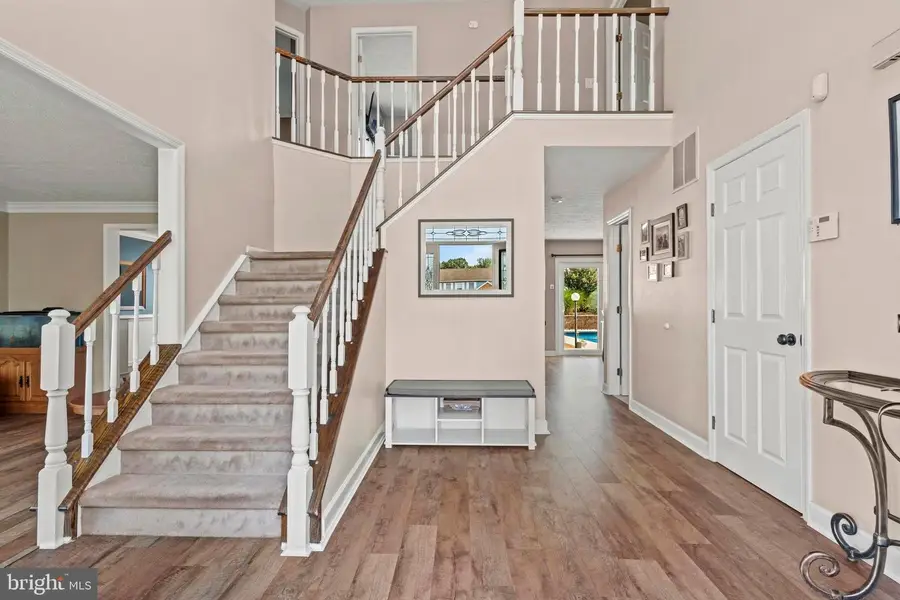
181 Aberdeen Ct,WILLIAMSTOWN, NJ 08094
$575,000
- 5 Beds
- 4 Baths
- 3,804 sq. ft.
- Single family
- Pending
Listed by:rodney t davis
Office:refined dreams llc.
MLS#:NJGL2059388
Source:BRIGHTMLS
Price summary
- Price:$575,000
- Price per sq. ft.:$151.16
About this home
Traditional comforts meet modern styles in the footprint of this eye catching brick faced center hall colonial that sits atop a cul-de-sac in Scotland Run, offering a generous 5 bed and 3.5 bath platform that offers dynamic living opportunity. Come into great natural light in the open foyer, enjoy wide street views from bay window, and great pool views from extra kitchen windows. With a living rm dinning rm combo and sunken den off the kitchen, its easy to enjoy the open flow of fresh breeze in this home. Settle into a vaulted master suite that has a beautiful tile bath w his/her sinks and jacuzzi tub. Redirect your attention to this fully finished basement designed with function of an in-law suite and/or studio: offering its own kit, bath, bed and entertainment space plus a separate entrance. Great outdoor entertainment space dressed with new decking, an expansive paver patio, and in-ground ice blue water pool. Vinyl fenced yard, front porch sitting area, two car garage, solar that offsets expense; this home is a trophy that is bold and profound.
Contact an agent
Home facts
- Year built:1988
- Listing Id #:NJGL2059388
- Added:45 day(s) ago
- Updated:August 15, 2025 at 07:30 AM
Rooms and interior
- Bedrooms:5
- Total bathrooms:4
- Full bathrooms:3
- Half bathrooms:1
- Living area:3,804 sq. ft.
Heating and cooling
- Cooling:Central A/C
- Heating:Energy Star Heating System, Natural Gas
Structure and exterior
- Year built:1988
- Building area:3,804 sq. ft.
- Lot area:0.12 Acres
Utilities
- Water:Public
- Sewer:Public Sewer
Finances and disclosures
- Price:$575,000
- Price per sq. ft.:$151.16
- Tax amount:$9,960 (2024)
New listings near 181 Aberdeen Ct
- Coming Soon
 $225,000Coming Soon2 beds 1 baths
$225,000Coming Soon2 beds 1 baths141 Colin Rd, WILLIAMSTOWN, NJ 08094
MLS# NJAC2020160Listed by: EXP REALTY, LLC - New
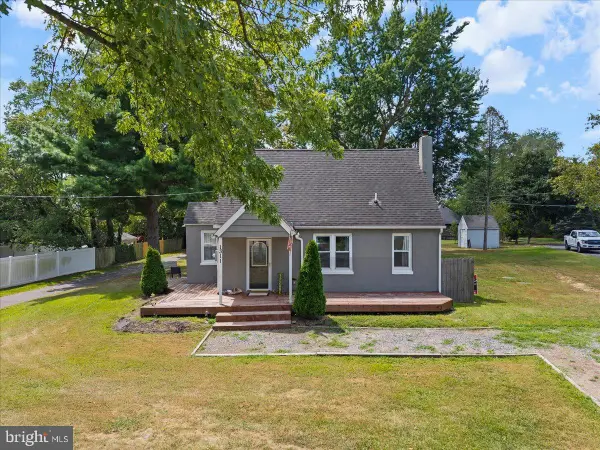 $292,000Active2 beds 1 baths898 sq. ft.
$292,000Active2 beds 1 baths898 sq. ft.1311 N Main St, WILLIAMSTOWN, NJ 08094
MLS# NJGL2061300Listed by: KELLER WILLIAMS PRIME REALTY - Coming Soon
 $349,999Coming Soon2 beds 1 baths
$349,999Coming Soon2 beds 1 baths1404 8th Ave, WILLIAMSTOWN, NJ 08094
MLS# NJGL2061330Listed by: REALTY MARK ADVANTAGE - New
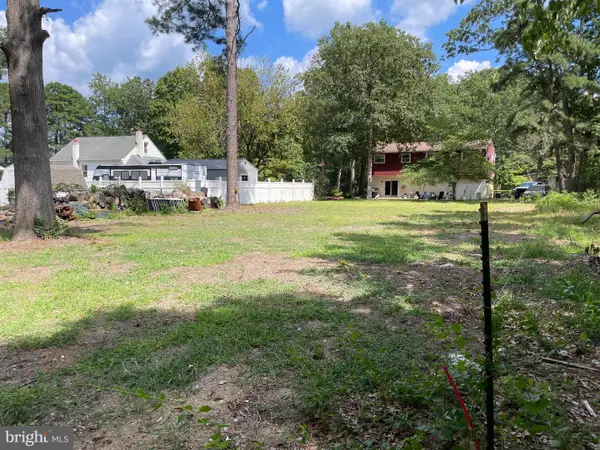 $99,000Active0.15 Acres
$99,000Active0.15 Acres0 Eighth Ave, WILLIAMSTOWN, NJ 08094
MLS# NJGL2061338Listed by: REALTY MARK ADVANTAGE - New
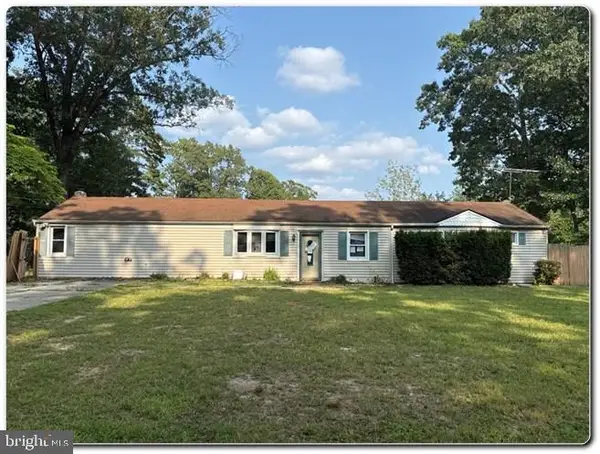 $234,000Active3 beds 2 baths1,400 sq. ft.
$234,000Active3 beds 2 baths1,400 sq. ft.1146 Violet Ave, WILLIAMSTOWN, NJ 08094
MLS# NJGL2061030Listed by: A J FALCIANI REALTY - New
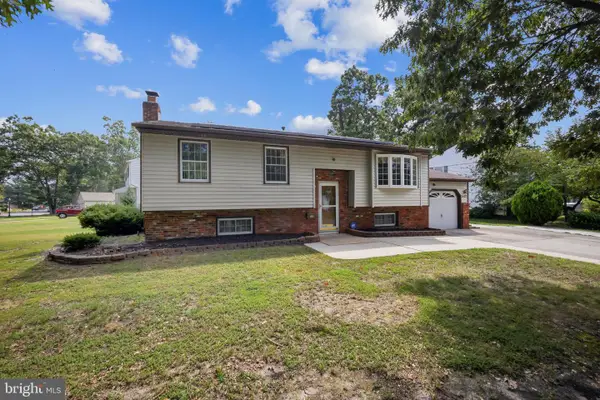 $379,000Active4 beds 2 baths1,900 sq. ft.
$379,000Active4 beds 2 baths1,900 sq. ft.1602 Pin Oak Rd, WILLIAMSTOWN, NJ 08094
MLS# NJGL2061186Listed by: HOUWZER LLC-HADDONFIELD - New
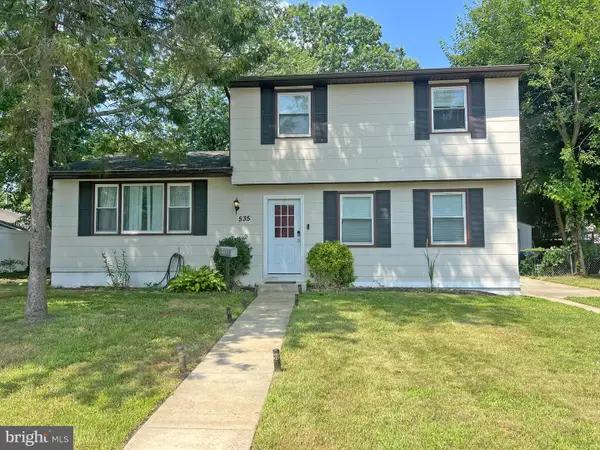 $314,900Active3 beds 1 baths1,519 sq. ft.
$314,900Active3 beds 1 baths1,519 sq. ft.535 Frederick St, WILLIAMSTOWN, NJ 08094
MLS# NJGL2061246Listed by: RIVERA REALTY, LLC - New
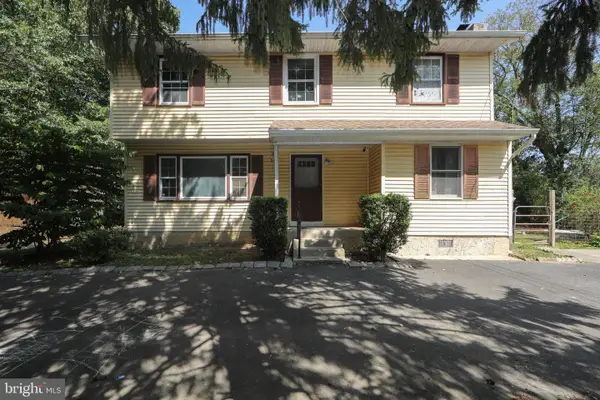 $350,000Active4 beds 3 baths2,372 sq. ft.
$350,000Active4 beds 3 baths2,372 sq. ft.366 N Tuckahoe Rd, WILLIAMSTOWN, NJ 08094
MLS# NJGL2061234Listed by: KELLER WILLIAMS REALTY - WASHINGTON TOWNSHIP - New
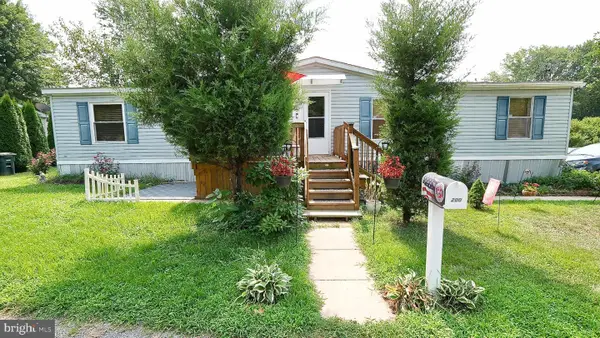 $139,500Active3 beds 2 baths1,650 sq. ft.
$139,500Active3 beds 2 baths1,650 sq. ft.200 Harrison Ave, WILLIAMSTOWN, NJ 08094
MLS# NJGL2061194Listed by: HOMESMART FIRST ADVANTAGE REALTY - Coming Soon
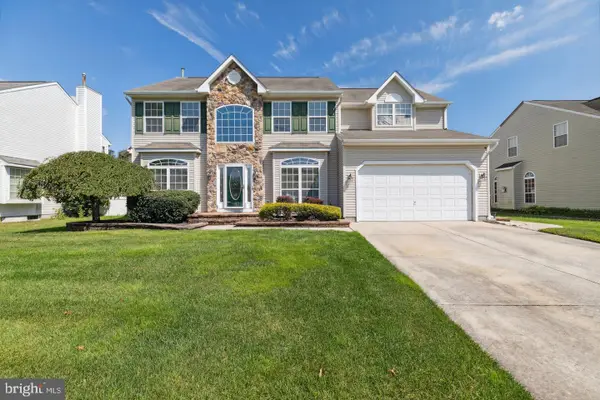 $599,000Coming Soon4 beds 4 baths
$599,000Coming Soon4 beds 4 baths1168 Tamarind Pl, WILLIAMSTOWN, NJ 08094
MLS# NJGL2061032Listed by: KELLER WILLIAMS REALTY
