2121 Lakeside Dr, WILLIAMSTOWN, NJ 08094
Local realty services provided by:Better Homes and Gardens Real Estate Valley Partners
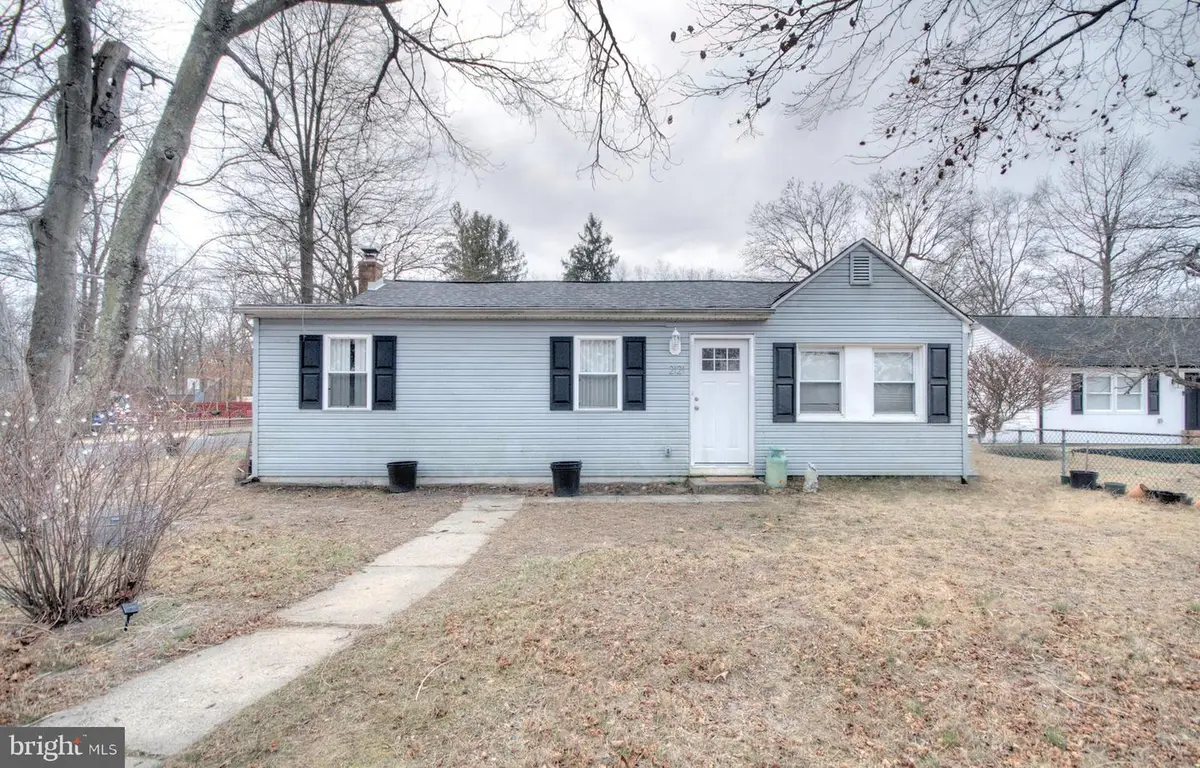
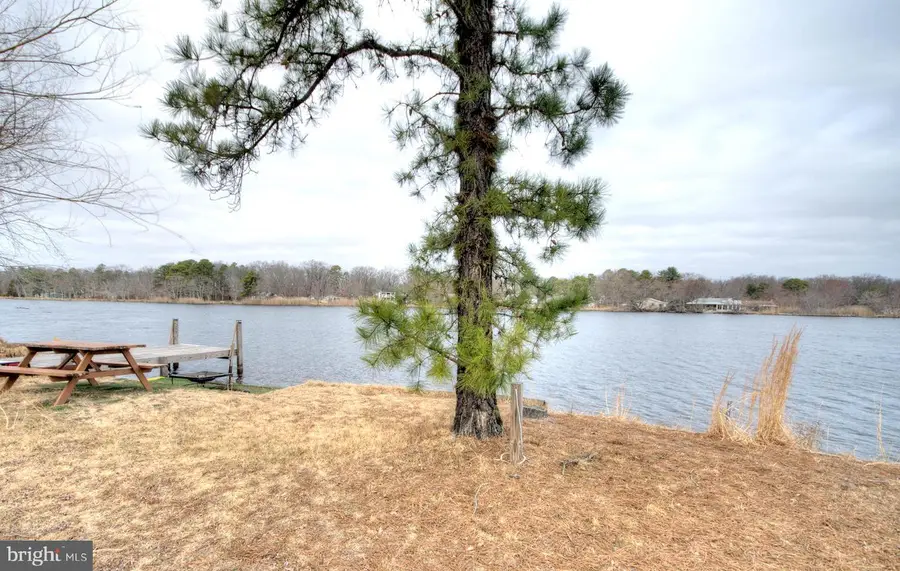
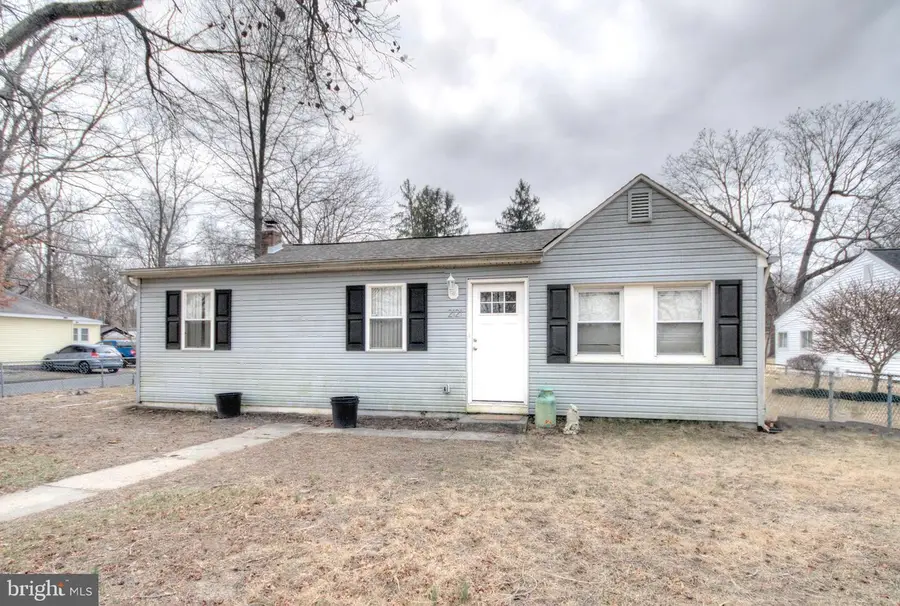
Listed by:laurie verdecchio
Office:innovate realty
MLS#:NJGL2054262
Source:BRIGHTMLS
Price summary
- Price:$320,000
- Price per sq. ft.:$192.77
- Monthly HOA dues:$40
About this home
Welcome to this spacious, light filled rancher with lake view. Enter this home into a large living room that looks out onto the lake . This large room gives you so many options for layout. Carpets have just been cleaned. The kitchen features granite counters, neutral wood cabinets, stainless steel appliances, including a brand new dishwasher, and laminate flooring that runs into the dining room . The dining room is a great size with room for a generously sized table. Off the kitchen is a hallway that leads to a convenient laundry room. The master bedroom is large with it's own en suite. It has ceramic tile surround and flooring with a gorgeous white vanity and black granite counter. The remaining two bedrooms share a hall bath.
The seller asks that you picture the home without all of possessions as they currently have three households worth of belongings in the home and they are in the process of packing things up.
New roof in December 2024, ten year transferrable warranty per seller.
The yard is big and very peaceful , especially with the lake directly across the street.
Please use caution when going from kitchen to hallway as there is a slight step up .
Contingent on seller finding suitable housing , actively looking.
Contact an agent
Home facts
- Year built:1950
- Listing Id #:NJGL2054262
- Added:148 day(s) ago
- Updated:August 15, 2025 at 07:30 AM
Rooms and interior
- Bedrooms:3
- Total bathrooms:2
- Full bathrooms:2
- Living area:1,660 sq. ft.
Heating and cooling
- Cooling:Central A/C
- Heating:90% Forced Air, Natural Gas
Structure and exterior
- Year built:1950
- Building area:1,660 sq. ft.
- Lot area:0.17 Acres
Utilities
- Water:Well
- Sewer:Public Sewer
Finances and disclosures
- Price:$320,000
- Price per sq. ft.:$192.77
- Tax amount:$6,038 (2024)
New listings near 2121 Lakeside Dr
- Coming Soon
 $225,000Coming Soon2 beds 1 baths
$225,000Coming Soon2 beds 1 baths141 Colin Rd, WILLIAMSTOWN, NJ 08094
MLS# NJAC2020160Listed by: EXP REALTY, LLC - New
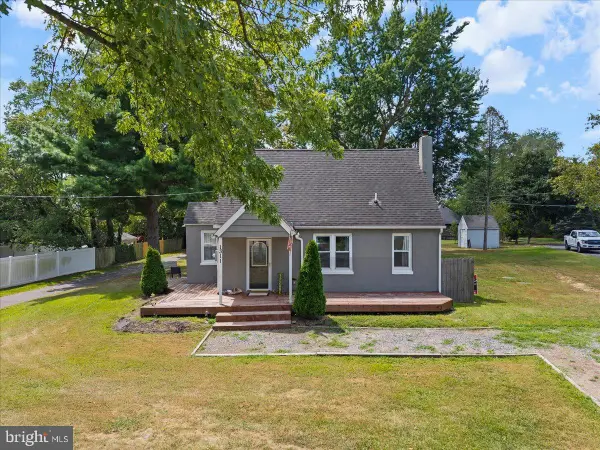 $292,000Active2 beds 1 baths898 sq. ft.
$292,000Active2 beds 1 baths898 sq. ft.1311 N Main St, WILLIAMSTOWN, NJ 08094
MLS# NJGL2061300Listed by: KELLER WILLIAMS PRIME REALTY - Coming Soon
 $349,999Coming Soon2 beds 1 baths
$349,999Coming Soon2 beds 1 baths1404 8th Ave, WILLIAMSTOWN, NJ 08094
MLS# NJGL2061330Listed by: REALTY MARK ADVANTAGE - New
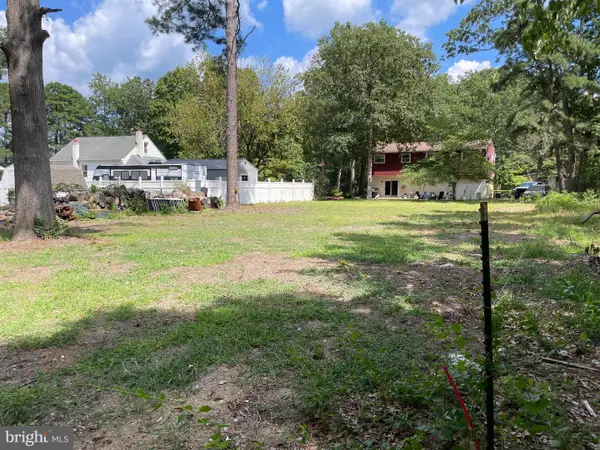 $99,000Active0.15 Acres
$99,000Active0.15 Acres0 Eighth Ave, WILLIAMSTOWN, NJ 08094
MLS# NJGL2061338Listed by: REALTY MARK ADVANTAGE - New
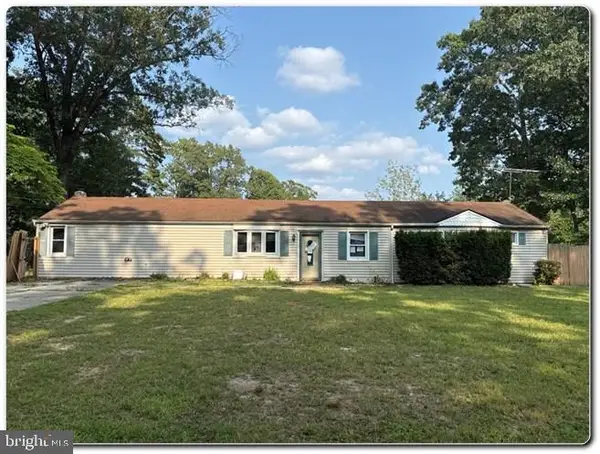 $234,000Active3 beds 2 baths1,400 sq. ft.
$234,000Active3 beds 2 baths1,400 sq. ft.1146 Violet Ave, WILLIAMSTOWN, NJ 08094
MLS# NJGL2061030Listed by: A J FALCIANI REALTY - New
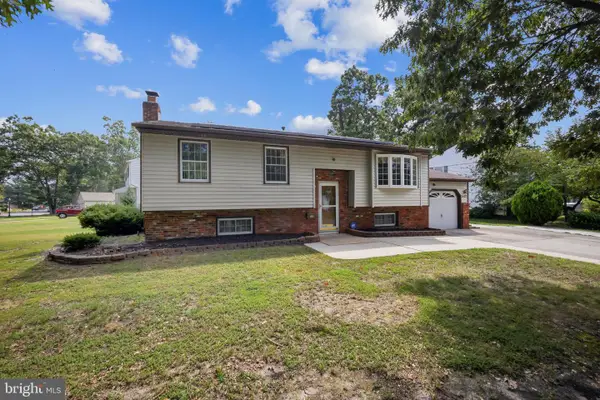 $379,000Active4 beds 2 baths1,900 sq. ft.
$379,000Active4 beds 2 baths1,900 sq. ft.1602 Pin Oak Rd, WILLIAMSTOWN, NJ 08094
MLS# NJGL2061186Listed by: HOUWZER LLC-HADDONFIELD - New
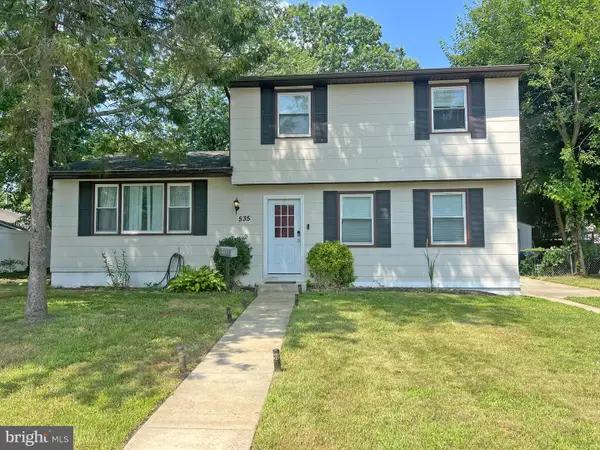 $314,900Active3 beds 1 baths1,519 sq. ft.
$314,900Active3 beds 1 baths1,519 sq. ft.535 Frederick St, WILLIAMSTOWN, NJ 08094
MLS# NJGL2061246Listed by: RIVERA REALTY, LLC - New
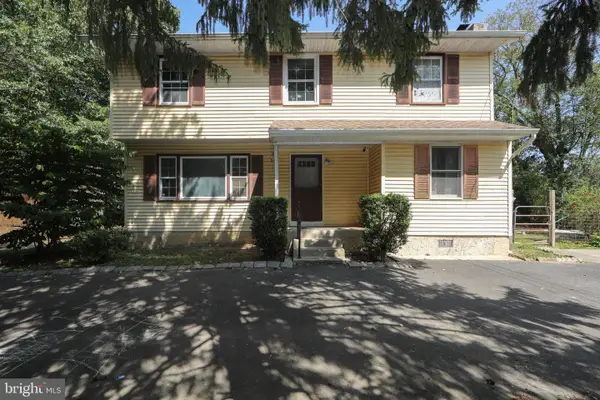 $350,000Active4 beds 3 baths2,372 sq. ft.
$350,000Active4 beds 3 baths2,372 sq. ft.366 N Tuckahoe Rd, WILLIAMSTOWN, NJ 08094
MLS# NJGL2061234Listed by: KELLER WILLIAMS REALTY - WASHINGTON TOWNSHIP - New
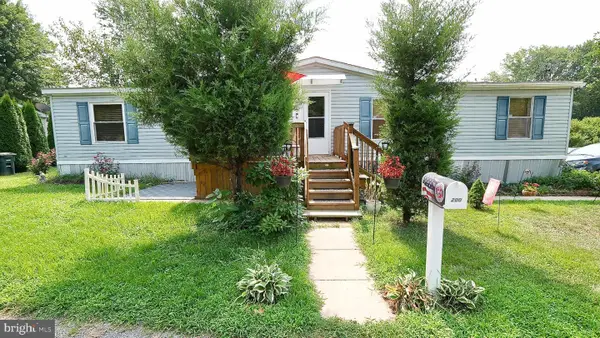 $139,500Active3 beds 2 baths1,650 sq. ft.
$139,500Active3 beds 2 baths1,650 sq. ft.200 Harrison Ave, WILLIAMSTOWN, NJ 08094
MLS# NJGL2061194Listed by: HOMESMART FIRST ADVANTAGE REALTY - Coming Soon
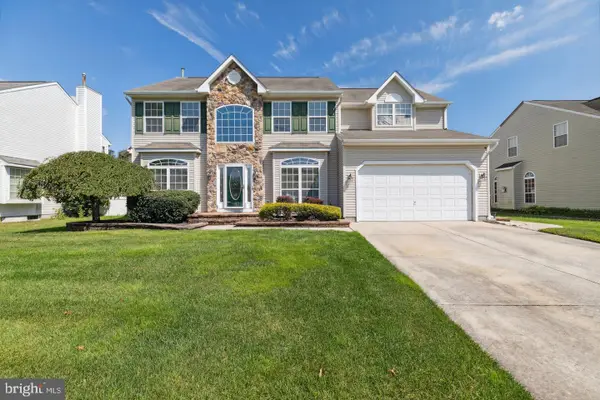 $599,000Coming Soon4 beds 4 baths
$599,000Coming Soon4 beds 4 baths1168 Tamarind Pl, WILLIAMSTOWN, NJ 08094
MLS# NJGL2061032Listed by: KELLER WILLIAMS REALTY
