4 Panmure Way, WILLIAMSTOWN, NJ 08094
Local realty services provided by:Better Homes and Gardens Real Estate Valley Partners
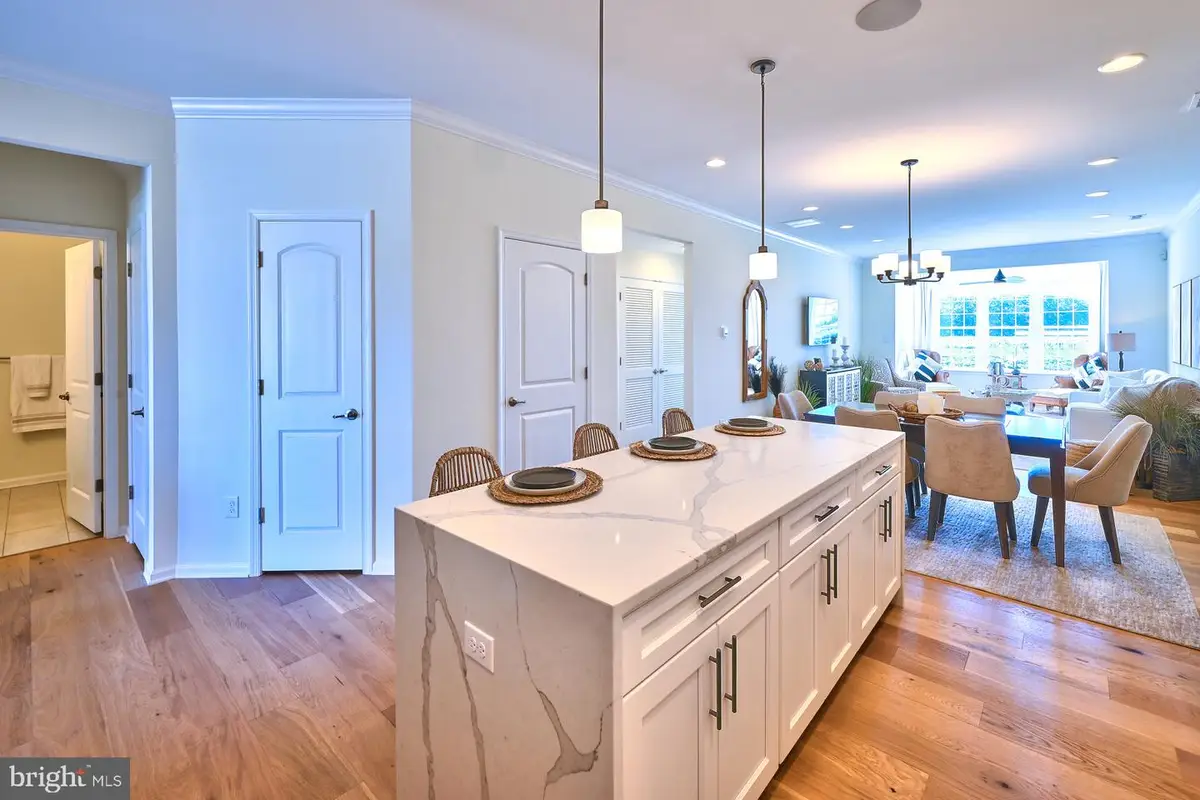


4 Panmure Way,WILLIAMSTOWN, NJ 08094
$499,900
- 2 Beds
- 3 Baths
- 1,998 sq. ft.
- Townhouse
- Active
Listed by:elaine corbi
Office:certified realty inc
MLS#:NJGL2057262
Source:BRIGHTMLS
Price summary
- Price:$499,900
- Price per sq. ft.:$250.2
- Monthly HOA dues:$233
About this home
Beautiful Greenbrier Model Home is ready for you! Luxurious finishes including custom quartz kitchen countertops with extended waterfall island and backsplash, and additional wall and base 42" Designer Soft Closing Cabinets, Engineered Hardwood Floors throughout first floor living area. Crown Molding, Stereo system and upgraded recessed lighting to complement the features in the home.
Free Sunroom allows extra space to entertain, with walls of windows and a sliding glass door opening to a 10x10 custom paver patio.
Owner's bedroom and owner's bath with upgraded designer tiled floor AND shower wall, with a marble seat and custom glass enclosure. 2nd Bedroom and full bath located on the first floor as well.
Expanded loft with a bonus area and a finished walk-in Attic storage area.
Outstanding Design and exquisite living space. So many model home custom features. You'll think you're in heaven! Don't wait too long! Give us a call for your personal tour!
Contact an agent
Home facts
- Year built:2022
- Listing Id #:NJGL2057262
- Added:88 day(s) ago
- Updated:August 15, 2025 at 01:53 PM
Rooms and interior
- Bedrooms:2
- Total bathrooms:3
- Full bathrooms:3
- Living area:1,998 sq. ft.
Heating and cooling
- Cooling:Central A/C, Ductless/Mini-Split, Energy Star Cooling System
- Heating:Forced Air, Natural Gas
Structure and exterior
- Roof:Architectural Shingle
- Year built:2022
- Building area:1,998 sq. ft.
- Lot area:0.13 Acres
Utilities
- Water:Public
- Sewer:Public Sewer
Finances and disclosures
- Price:$499,900
- Price per sq. ft.:$250.2
- Tax amount:$11,246 (2024)
New listings near 4 Panmure Way
- Coming Soon
 $225,000Coming Soon2 beds 1 baths
$225,000Coming Soon2 beds 1 baths141 Colin Rd, WILLIAMSTOWN, NJ 08094
MLS# NJAC2020160Listed by: EXP REALTY, LLC - New
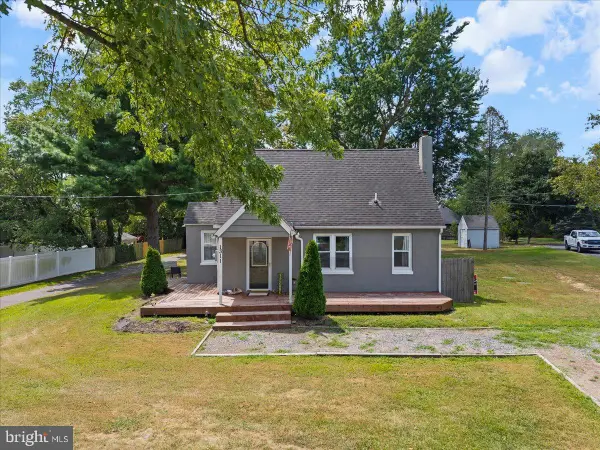 $292,000Active2 beds 1 baths898 sq. ft.
$292,000Active2 beds 1 baths898 sq. ft.1311 N Main St, WILLIAMSTOWN, NJ 08094
MLS# NJGL2061300Listed by: KELLER WILLIAMS PRIME REALTY - Coming Soon
 $349,999Coming Soon2 beds 1 baths
$349,999Coming Soon2 beds 1 baths1404 8th Ave, WILLIAMSTOWN, NJ 08094
MLS# NJGL2061330Listed by: REALTY MARK ADVANTAGE - New
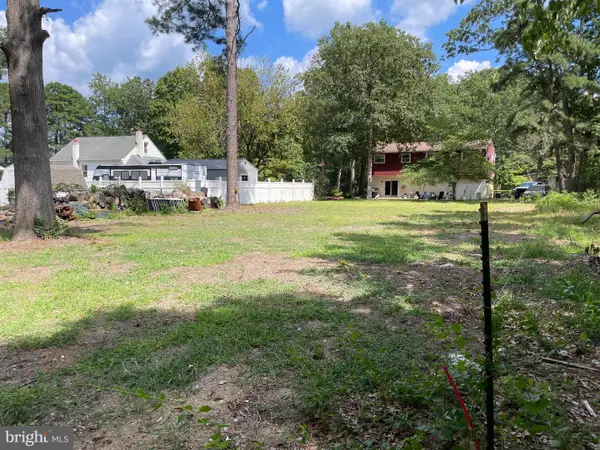 $99,000Active0.15 Acres
$99,000Active0.15 Acres0 Eighth Ave, WILLIAMSTOWN, NJ 08094
MLS# NJGL2061338Listed by: REALTY MARK ADVANTAGE - New
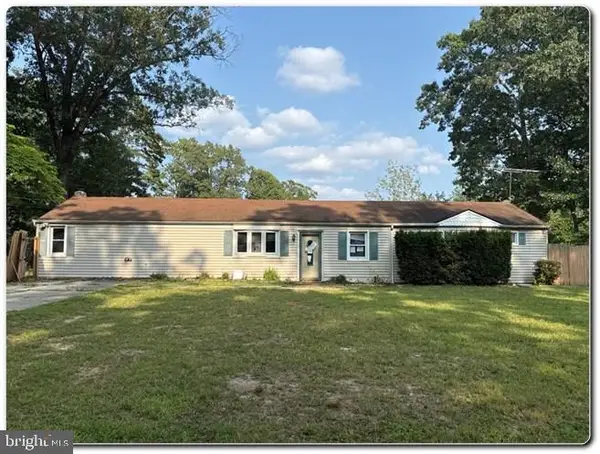 $234,000Active3 beds 2 baths1,400 sq. ft.
$234,000Active3 beds 2 baths1,400 sq. ft.1146 Violet Ave, WILLIAMSTOWN, NJ 08094
MLS# NJGL2061030Listed by: A J FALCIANI REALTY - New
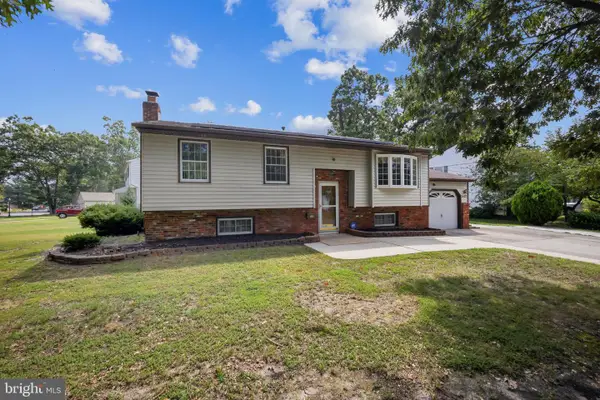 $379,000Active4 beds 2 baths1,900 sq. ft.
$379,000Active4 beds 2 baths1,900 sq. ft.1602 Pin Oak Rd, WILLIAMSTOWN, NJ 08094
MLS# NJGL2061186Listed by: HOUWZER LLC-HADDONFIELD - New
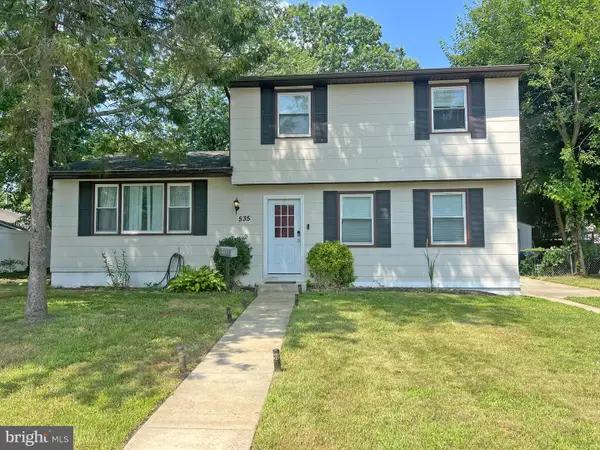 $314,900Active3 beds 1 baths1,519 sq. ft.
$314,900Active3 beds 1 baths1,519 sq. ft.535 Frederick St, WILLIAMSTOWN, NJ 08094
MLS# NJGL2061246Listed by: RIVERA REALTY, LLC - New
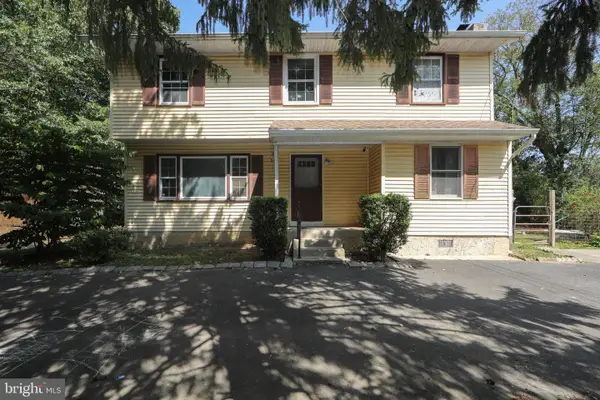 $350,000Active4 beds 3 baths2,372 sq. ft.
$350,000Active4 beds 3 baths2,372 sq. ft.366 N Tuckahoe Rd, WILLIAMSTOWN, NJ 08094
MLS# NJGL2061234Listed by: KELLER WILLIAMS REALTY - WASHINGTON TOWNSHIP - New
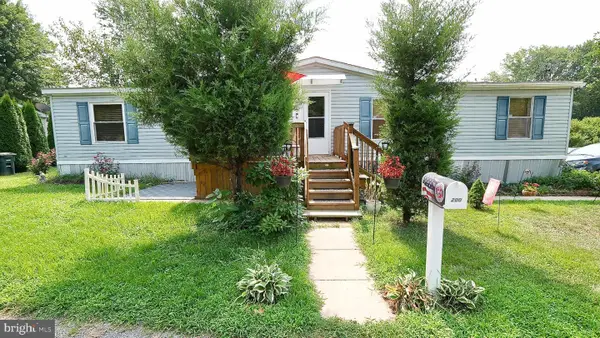 $139,500Active3 beds 2 baths1,650 sq. ft.
$139,500Active3 beds 2 baths1,650 sq. ft.200 Harrison Ave, WILLIAMSTOWN, NJ 08094
MLS# NJGL2061194Listed by: HOMESMART FIRST ADVANTAGE REALTY - Coming Soon
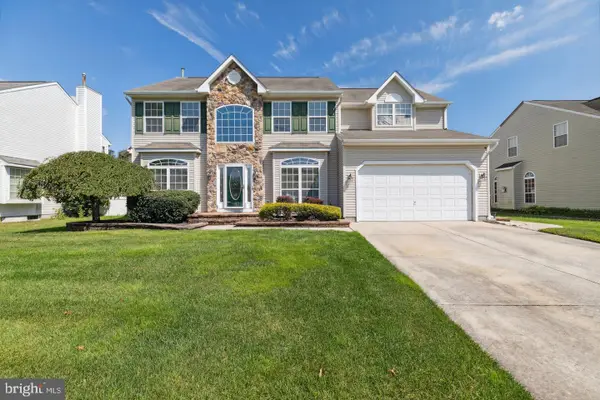 $599,000Coming Soon4 beds 4 baths
$599,000Coming Soon4 beds 4 baths1168 Tamarind Pl, WILLIAMSTOWN, NJ 08094
MLS# NJGL2061032Listed by: KELLER WILLIAMS REALTY
