42 Avery, Williamstown, NJ 08094
Local realty services provided by:Better Homes and Gardens Real Estate Valley Partners
42 Avery,Williamstown, NJ 08094
$349,900
- 3 Beds
- 2 Baths
- 1,830 sq. ft.
- Single family
- Pending
Listed by:stacey murphy
Office:exp realty, llc.
MLS#:NJGL2059856
Source:BRIGHTMLS
Price summary
- Price:$349,900
- Price per sq. ft.:$191.2
About this home
Buyers fell through *** here is your chance to close quickly.
Welcome Home to 42 Avery Drive, Williamstown
Located in the Beautiful Newbury Farms Development
Step into this spacious and inviting 3-bedroom, 1 & half bathroom home that radiates warmth and comfort from the moment you enter. The welcoming family room is filled with natural light, creating a bright and airy atmosphere perfect for relaxing or entertaining.
The remodeled kitchen is a chef’s dream, featuring newer cabinets, ample counter space, and fresh finishes throughout. Enjoy your morning coffee while gazing out at the expansive backyard — ideal for gatherings, play, or peaceful moments outdoors.
Additional highlights include:
Newly remodeled kitchen
Fresh interior paint
Cozy bedrooms with generous storage
Perfectly situated just a few houses away from a nice park, this move-in-ready home is ideal for families or first-time buyers. Don’t miss your chance to live in one of Williamstown's most sought-after neighborhoods.
Seller has a passing CO.
"AS IS" Sale
Put this one on your list — schedule your appointment today :)
Contact an agent
Home facts
- Year built:1979
- Listing ID #:NJGL2059856
- Added:70 day(s) ago
- Updated:October 01, 2025 at 07:32 AM
Rooms and interior
- Bedrooms:3
- Total bathrooms:2
- Full bathrooms:1
- Half bathrooms:1
- Living area:1,830 sq. ft.
Heating and cooling
- Cooling:Central A/C
- Heating:Central, Natural Gas
Structure and exterior
- Roof:Pitched, Shingle
- Year built:1979
- Building area:1,830 sq. ft.
Utilities
- Water:Public
- Sewer:No Septic System
Finances and disclosures
- Price:$349,900
- Price per sq. ft.:$191.2
- Tax amount:$6,803 (2024)
New listings near 42 Avery
- Coming Soon
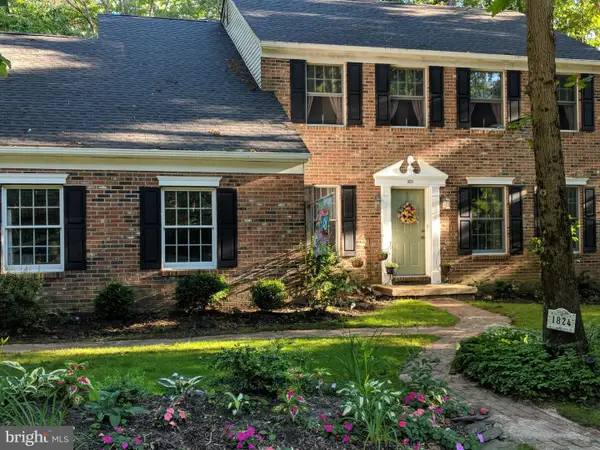 $499,900Coming Soon4 beds 3 baths
$499,900Coming Soon4 beds 3 baths1824 Arlington Dr, WILLIAMSTOWN, NJ 08094
MLS# NJGL2064430Listed by: HARVEST REALTY - Coming Soon
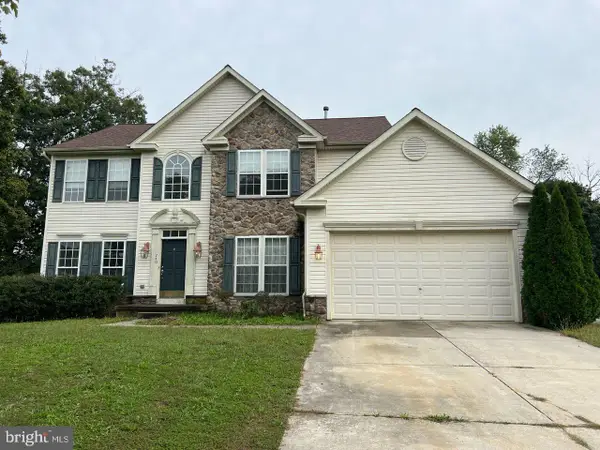 $475,000Coming Soon4 beds 3 baths
$475,000Coming Soon4 beds 3 baths240 Buckhorn Dr, WILLIAMSTOWN, NJ 08094
MLS# NJGL2064716Listed by: WEICHERT REALTORS-MULLICA HILL - New
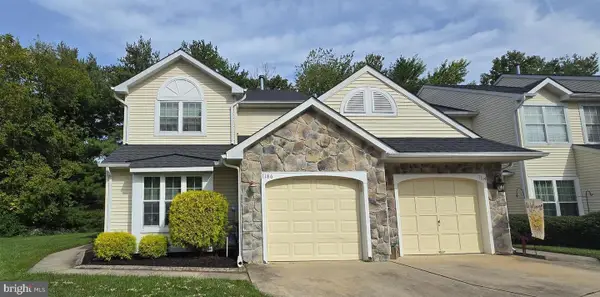 $315,000Active3 beds 3 baths1,527 sq. ft.
$315,000Active3 beds 3 baths1,527 sq. ft.1186 Glen Haven Ct, WILLIAMSTOWN, NJ 08094
MLS# NJGL2064688Listed by: BHHS FOX & ROACH-WASHINGTON-GLOUCESTER - New
 $169,000Active2 beds 2 baths1,400 sq. ft.
$169,000Active2 beds 2 baths1,400 sq. ft.507 Shadowcreek Lane, WILLIAMSTOWN, NJ 08094
MLS# NJGL2064672Listed by: BALSLEY-LOSCO REALTORS - New
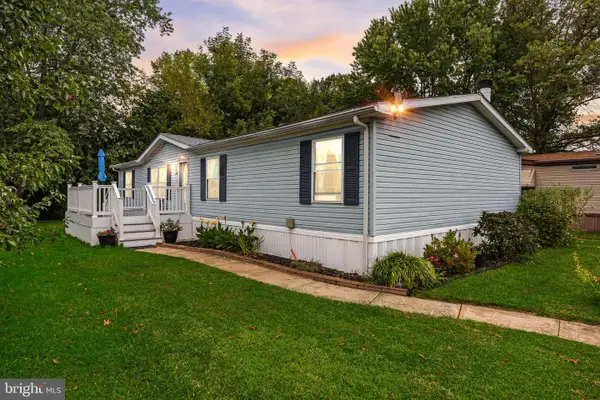 $159,000Active3 beds 2 baths1,700 sq. ft.
$159,000Active3 beds 2 baths1,700 sq. ft.209 Harrison Ave, WILLIAMSTOWN, NJ 08094
MLS# NJGL2064590Listed by: KELLER WILLIAMS - MAIN STREET - New
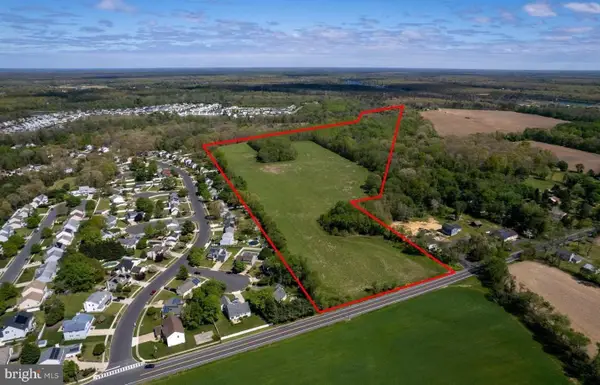 $399,000Active59.25 Acres
$399,000Active59.25 Acres0 Blue Bell Rd, WILLIAMSTOWN, NJ 08094
MLS# NJGL2064620Listed by: FAMILY FIVE HOMES - Open Sat, 11am to 1pmNew
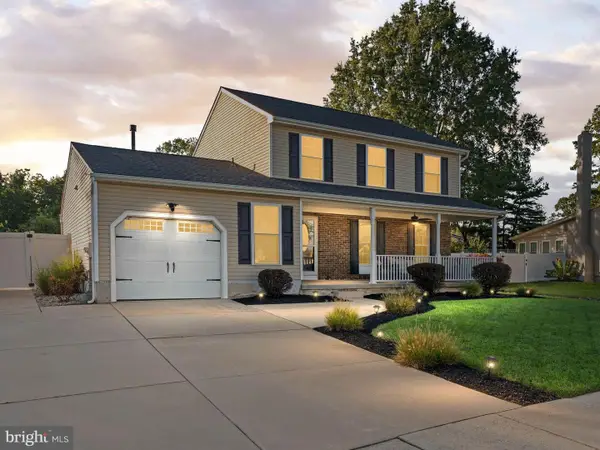 $462,500Active3 beds 3 baths1,828 sq. ft.
$462,500Active3 beds 3 baths1,828 sq. ft.425 Glasgow Rd, WILLIAMSTOWN, NJ 08094
MLS# NJGL2064448Listed by: KELLER WILLIAMS REALTY - MOORESTOWN - New
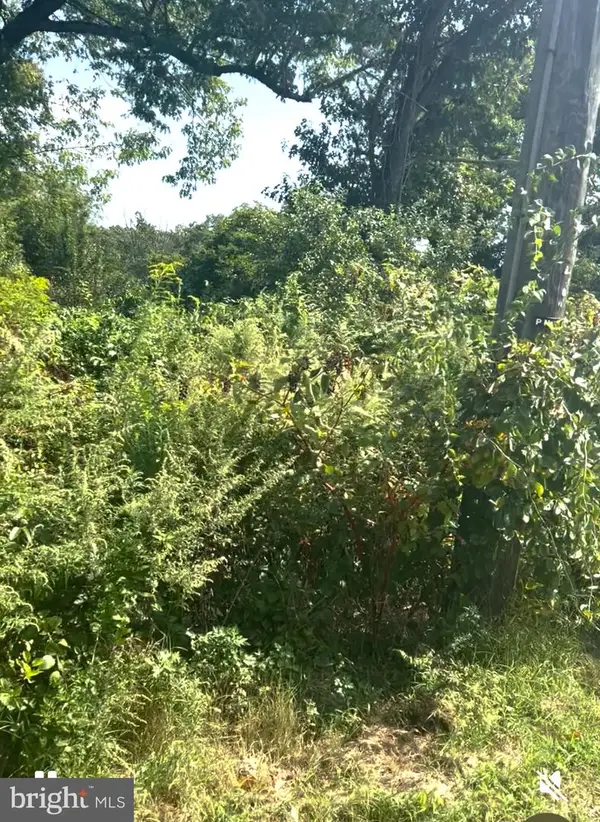 $200,000Active9.29 Acres
$200,000Active9.29 Acres2954 S Black Horse Pike, WILLIAMSTOWN, NJ 08094
MLS# NJGL2064646Listed by: HOMESMART FIRST ADVANTAGE REALTY - Open Thu, 5 to 7pmNew
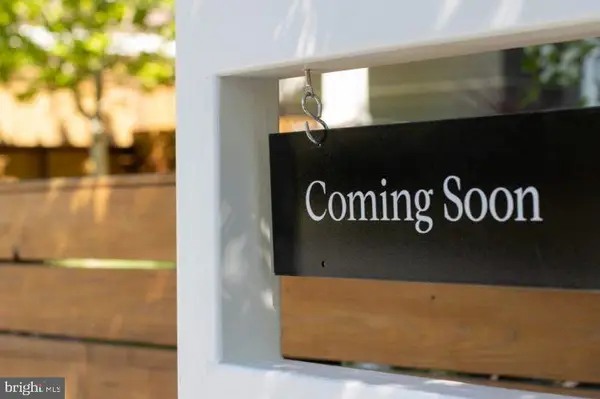 $400,000Active3 beds 3 baths1,828 sq. ft.
$400,000Active3 beds 3 baths1,828 sq. ft.505 Kirkwall Dr, WILLIAMSTOWN, NJ 08094
MLS# NJGL2064644Listed by: ROMANO REALTY - Coming Soon
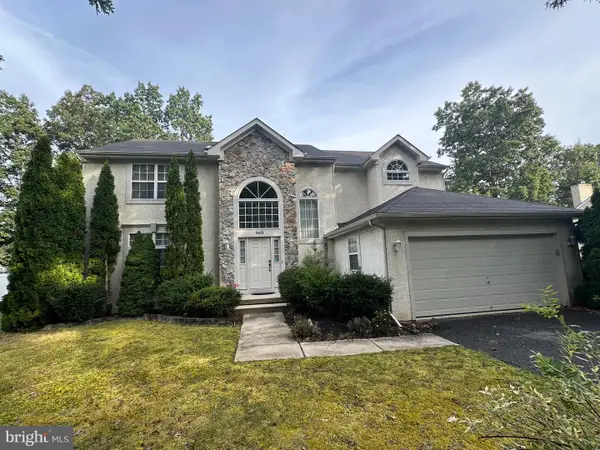 $565,000Coming Soon4 beds 3 baths
$565,000Coming Soon4 beds 3 baths960 Butler Dr, WILLIAMSTOWN, NJ 08094
MLS# NJGL2064622Listed by: COLDWELL BANKER REALTY
