515 Cains Mill Rd, WILLIAMSTOWN, NJ 08094
Local realty services provided by:Better Homes and Gardens Real Estate GSA Realty
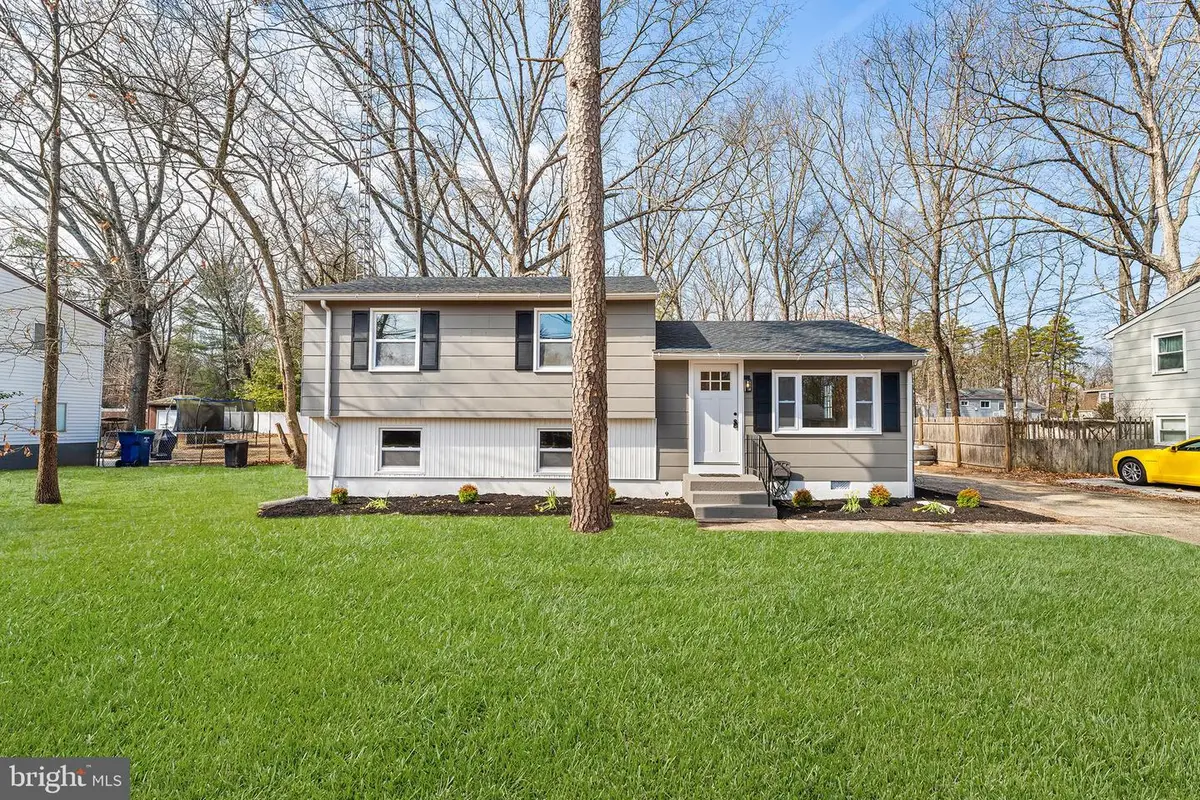
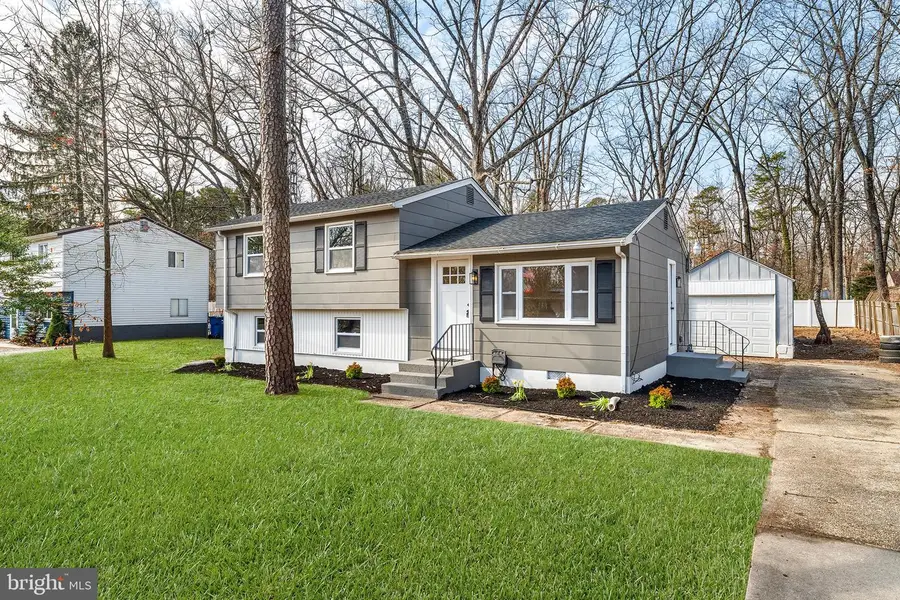
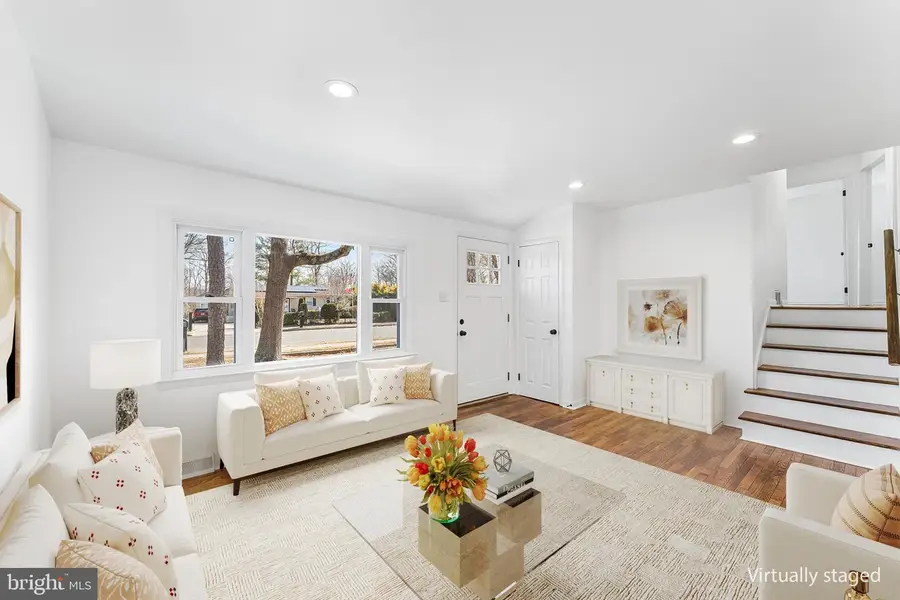
515 Cains Mill Rd,WILLIAMSTOWN, NJ 08094
$319,900
- 3 Beds
- 1 Baths
- 1,317 sq. ft.
- Single family
- Pending
Listed by:shenna collette hines
Office:redfin
MLS#:NJAC2017450
Source:BRIGHTMLS
Price summary
- Price:$319,900
- Price per sq. ft.:$242.9
- Monthly HOA dues:$36
About this home
$1,500 Seller Paid Credit for Rate Buy-Down!! Welcome Home to the highly sought-after Collings Lake community! This fully renovated, move-in-ready home offers worry-free living with a brand-new roof, windows, HVAC, and water heater!
Step inside to discover three levels of living space designed for comfort and style. The formal living room greets you with refinished hardwood flooring, recessed lighting, and a large bay window that fills the space with natural light. The gourmet eat-in kitchen is a showstopper, featuring new quartz countertops, subway tile backsplash, stainless steel appliances, a built-in microwave, upgraded flooring, a designer light fixture, and a new back door leading to the backyard.
The lower level offers a spacious and versatile recreation room, perfect for a family room, home office, or play area.
Upstairs, you’ll find a completely renovated full bathroom with a lighted LED anti-fog vanity mirror, a beautifully tiled bath and shower, and a linen closet. The primary bedroom boasts a stylish fandelier and two spacious closets, while two additional well-sized bedrooms complete this level.
Situated on an oversized lot, the partially fenced backyard features a large detached garage with endless possibilities—ideal for a workshop, extra storage, or a hobby space.
This turnkey home is priced to sell—don’t miss out! Schedule your tour today! ***Septic Certified by the County. New Water Treatment System.***MOTIVATED SELLER***
Contact an agent
Home facts
- Year built:1971
- Listing Id #:NJAC2017450
- Added:161 day(s) ago
- Updated:August 15, 2025 at 07:30 AM
Rooms and interior
- Bedrooms:3
- Total bathrooms:1
- Full bathrooms:1
- Living area:1,317 sq. ft.
Heating and cooling
- Cooling:Central A/C
- Heating:Forced Air, Natural Gas
Structure and exterior
- Roof:Shingle
- Year built:1971
- Building area:1,317 sq. ft.
- Lot area:0.26 Acres
Utilities
- Water:Well
- Sewer:On Site Septic
Finances and disclosures
- Price:$319,900
- Price per sq. ft.:$242.9
- Tax amount:$5,200 (2024)
New listings near 515 Cains Mill Rd
- Coming Soon
 $225,000Coming Soon2 beds 1 baths
$225,000Coming Soon2 beds 1 baths141 Colin Rd, WILLIAMSTOWN, NJ 08094
MLS# NJAC2020160Listed by: EXP REALTY, LLC - New
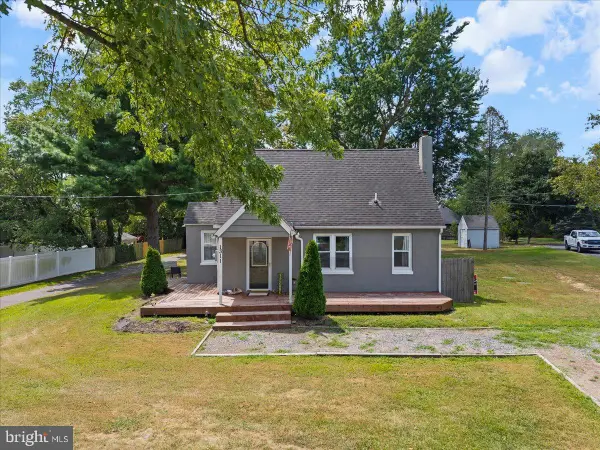 $292,000Active2 beds 1 baths898 sq. ft.
$292,000Active2 beds 1 baths898 sq. ft.1311 N Main St, WILLIAMSTOWN, NJ 08094
MLS# NJGL2061300Listed by: KELLER WILLIAMS PRIME REALTY - Coming Soon
 $349,999Coming Soon2 beds 1 baths
$349,999Coming Soon2 beds 1 baths1404 8th Ave, WILLIAMSTOWN, NJ 08094
MLS# NJGL2061330Listed by: REALTY MARK ADVANTAGE - New
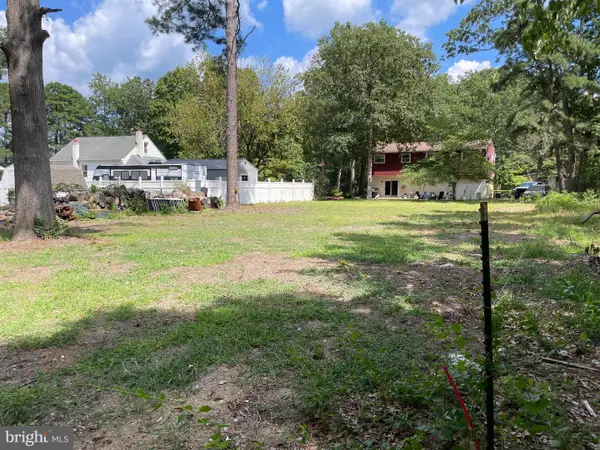 $99,000Active0.15 Acres
$99,000Active0.15 Acres0 Eighth Ave, WILLIAMSTOWN, NJ 08094
MLS# NJGL2061338Listed by: REALTY MARK ADVANTAGE - New
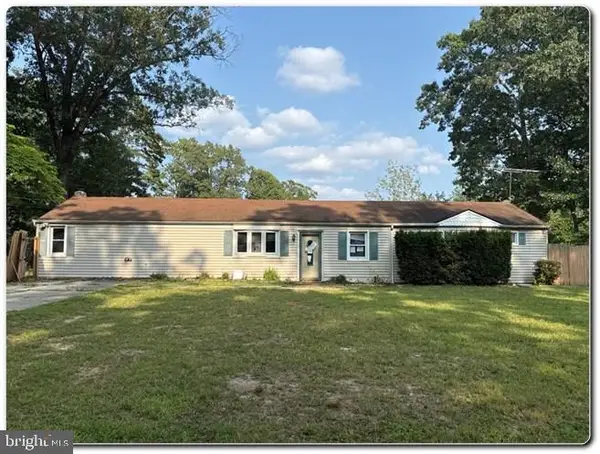 $234,000Active3 beds 2 baths1,400 sq. ft.
$234,000Active3 beds 2 baths1,400 sq. ft.1146 Violet Ave, WILLIAMSTOWN, NJ 08094
MLS# NJGL2061030Listed by: A J FALCIANI REALTY - New
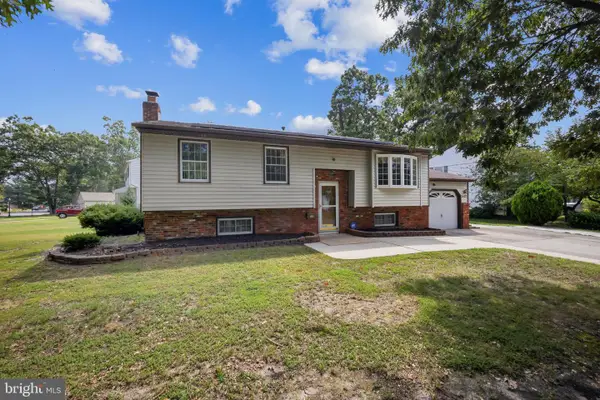 $379,000Active4 beds 2 baths1,900 sq. ft.
$379,000Active4 beds 2 baths1,900 sq. ft.1602 Pin Oak Rd, WILLIAMSTOWN, NJ 08094
MLS# NJGL2061186Listed by: HOUWZER LLC-HADDONFIELD - New
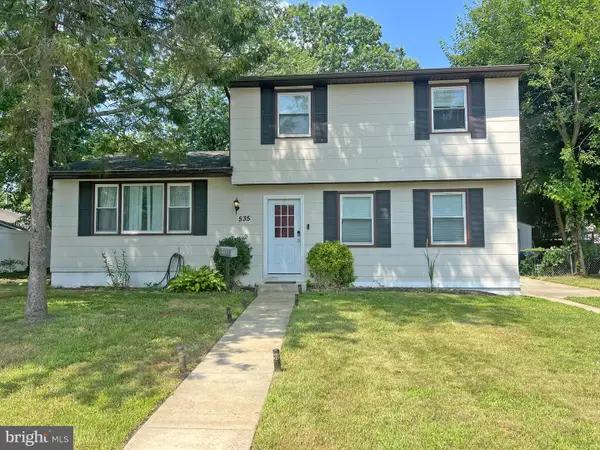 $314,900Active3 beds 1 baths1,519 sq. ft.
$314,900Active3 beds 1 baths1,519 sq. ft.535 Frederick St, WILLIAMSTOWN, NJ 08094
MLS# NJGL2061246Listed by: RIVERA REALTY, LLC - New
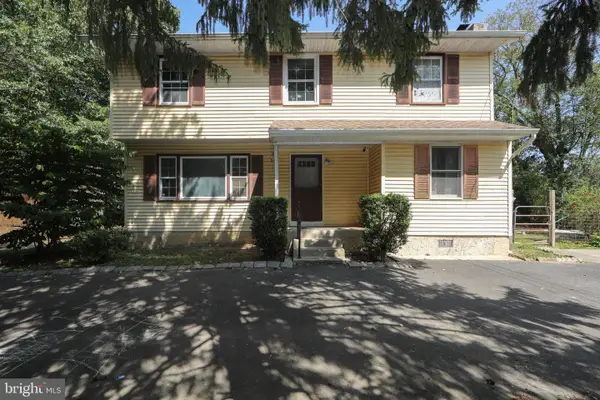 $350,000Active4 beds 3 baths2,372 sq. ft.
$350,000Active4 beds 3 baths2,372 sq. ft.366 N Tuckahoe Rd, WILLIAMSTOWN, NJ 08094
MLS# NJGL2061234Listed by: KELLER WILLIAMS REALTY - WASHINGTON TOWNSHIP - New
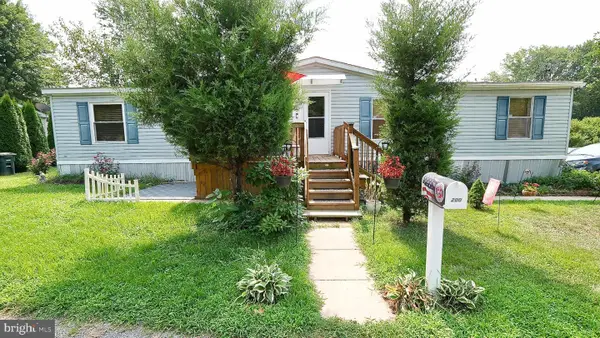 $139,500Active3 beds 2 baths1,650 sq. ft.
$139,500Active3 beds 2 baths1,650 sq. ft.200 Harrison Ave, WILLIAMSTOWN, NJ 08094
MLS# NJGL2061194Listed by: HOMESMART FIRST ADVANTAGE REALTY - Coming Soon
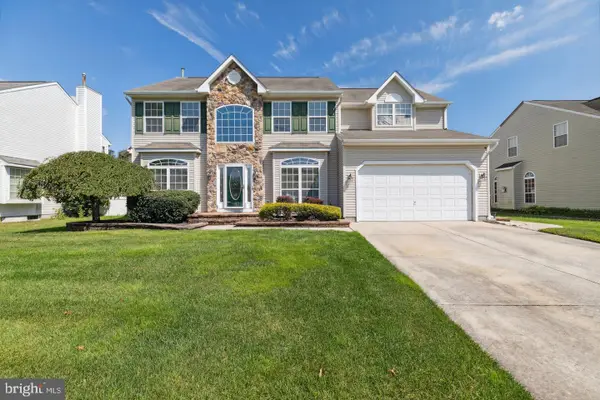 $599,000Coming Soon4 beds 4 baths
$599,000Coming Soon4 beds 4 baths1168 Tamarind Pl, WILLIAMSTOWN, NJ 08094
MLS# NJGL2061032Listed by: KELLER WILLIAMS REALTY
