805 Galleria Dr, Williamstown, NJ 08094
Local realty services provided by:Better Homes and Gardens Real Estate GSA Realty
Listed by:melanie geraghty - wells
Office:weichert realtors-mullica hill
MLS#:NJGL2061152
Source:BRIGHTMLS
Price summary
- Price:$630,000
- Price per sq. ft.:$174.37
About this home
Welcome to this stunning Toulouse Model home featuring 4 bedrooms, 2.5 bathrooms, and over 3,000 square feet of elegant living space, perfectly situated in the sought-after Glen Eyre development. Step into the dramatic two-story foyer, where soaring ceilings and beautiful tile flooring set the tone for the rest of the home. To your right, a spacious living room showcases crown molding and gleaming hardwood floors. To your left, the formal dining room offers crown and chair-rail molding, hardwood floors, and an inviting atmosphere for hosting family dinners. Both rooms are framed by large arched entryways with stylish molding for a sophisticated touch. The dining room flows seamlessly into the breakfast area and expansive kitchen, featuring abundant cabinetry, a center island, pantry, stainless steel appliances (refrigerator, microwave, and dishwasher—all just 2 years new), tile flooring, and an open view into the Sun/Florida room. This light-filled space boasts a wall of windows, tile flooring, and glass sliders leading to the oversized, fully fenced backyard. With white vinyl fencing, there’s plenty of room for a pool, playset, firepit, or more. Back inside, the sunken family room offers brand-new soundproof vinyl wood flooring, a wall of windows, a cozy fireplace framed by stately columns, a two-story ceiling, and a dramatic view of the Juliet balcony above. Just off the foyer, a double-door study/office with bay windows offers a quiet retreat—perfect as a 5th bedroom or playroom. The large laundry room (washer and dryer included) is conveniently located off the kitchen, with access to the garage and utility closet. Dual staircases—one from the foyer and one from the kitchen—lead to the second floor. Here, you’ll find two bedrooms with a full bath between them, a third bedroom down the hall and the primary suite. The double-door entry to the primary suite opens to a private oasis with two walk-in closets, a spacious sitting room with columns, and a spa-inspired bath featuring exquisite tile work, a garden soaking tub, tiled shower, dual vanities, and a private water closet. The full-footprint basement offers extra-high ceilings, outdoor access, and endless possibilities for finishing. Additional highlights include a garage with automatic openers, a newer hot water heater, and a newer backyard shed. Comfort and efficiency are ensured with newer Honeywell thermostats, brand-new dual-zone HVAC systems, and a new sprinkler system. The family room and primary suite feature remote-control ceiling fan lights, while all bedrooms are equipped with ceiling fan lights. For optimal wired internet—perfect for streaming, gaming, and home offices—there are Ethernet hookups in the family room, office, and all bedrooms. This home also comes with owned solar panels, meaning there are no solar payments. This move-in ready home blends elegance, comfort, and modern upgrades in a prime location. Schedule your private tour today—this beauty won’t last!
Contact an agent
Home facts
- Year built:2005
- Listing ID #:NJGL2061152
- Added:52 day(s) ago
- Updated:October 01, 2025 at 07:32 AM
Rooms and interior
- Bedrooms:4
- Total bathrooms:3
- Full bathrooms:2
- Half bathrooms:1
- Living area:3,613 sq. ft.
Heating and cooling
- Cooling:Central A/C
- Heating:Forced Air, Natural Gas
Structure and exterior
- Year built:2005
- Building area:3,613 sq. ft.
- Lot area:0.3 Acres
Schools
- High school:WILLIAMSTOWN
- Middle school:WILLIAMSTOWN M.S.
- Elementary school:WHITEHALL
Utilities
- Water:Public
- Sewer:Public Sewer
Finances and disclosures
- Price:$630,000
- Price per sq. ft.:$174.37
- Tax amount:$11,656 (2025)
New listings near 805 Galleria Dr
- Coming Soon
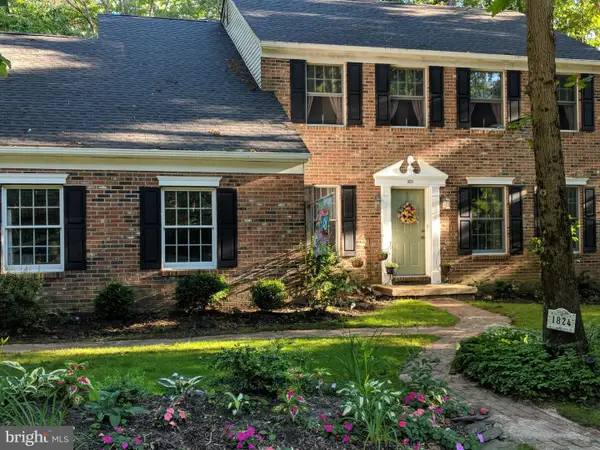 $499,900Coming Soon4 beds 3 baths
$499,900Coming Soon4 beds 3 baths1824 Arlington Dr, WILLIAMSTOWN, NJ 08094
MLS# NJGL2064430Listed by: HARVEST REALTY - Coming Soon
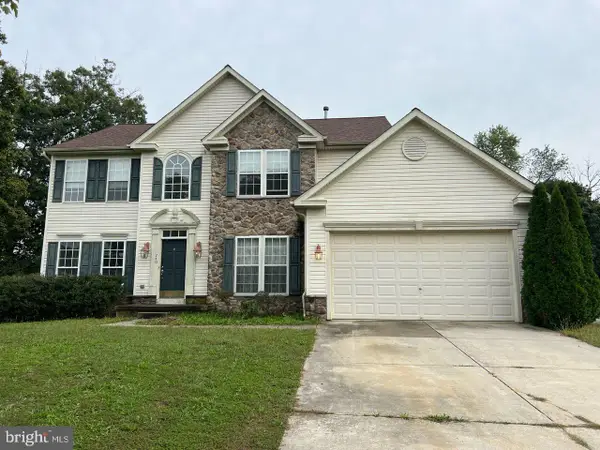 $475,000Coming Soon4 beds 3 baths
$475,000Coming Soon4 beds 3 baths240 Buckhorn Dr, WILLIAMSTOWN, NJ 08094
MLS# NJGL2064716Listed by: WEICHERT REALTORS-MULLICA HILL - New
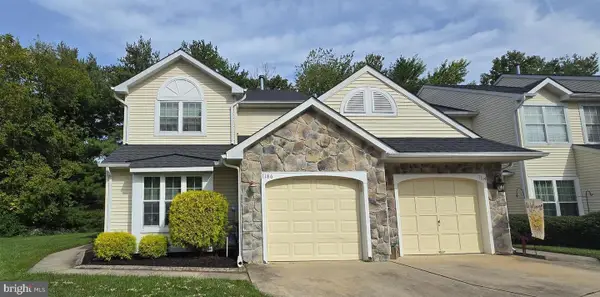 $315,000Active3 beds 3 baths1,527 sq. ft.
$315,000Active3 beds 3 baths1,527 sq. ft.1186 Glen Haven Ct, WILLIAMSTOWN, NJ 08094
MLS# NJGL2064688Listed by: BHHS FOX & ROACH-WASHINGTON-GLOUCESTER - New
 $169,000Active2 beds 2 baths1,400 sq. ft.
$169,000Active2 beds 2 baths1,400 sq. ft.507 Shadowcreek Lane, WILLIAMSTOWN, NJ 08094
MLS# NJGL2064672Listed by: BALSLEY-LOSCO REALTORS - New
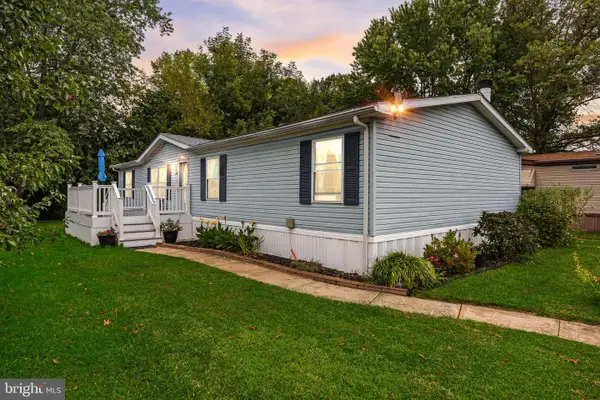 $159,000Active3 beds 2 baths1,700 sq. ft.
$159,000Active3 beds 2 baths1,700 sq. ft.209 Harrison Ave, WILLIAMSTOWN, NJ 08094
MLS# NJGL2064590Listed by: KELLER WILLIAMS - MAIN STREET - New
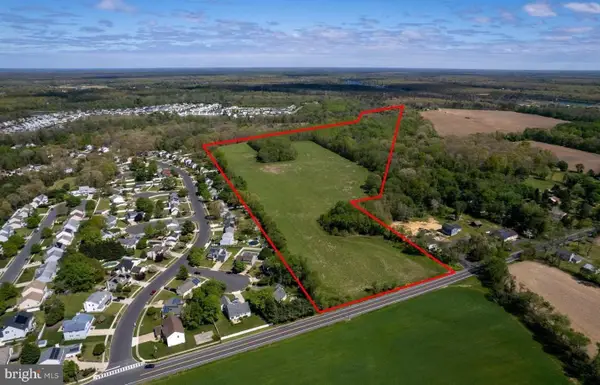 $399,000Active59.25 Acres
$399,000Active59.25 Acres0 Blue Bell Rd, WILLIAMSTOWN, NJ 08094
MLS# NJGL2064620Listed by: FAMILY FIVE HOMES - Open Sat, 11am to 1pmNew
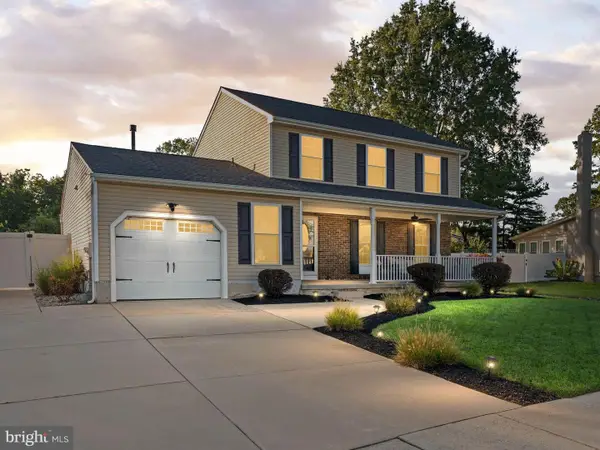 $462,500Active3 beds 3 baths1,828 sq. ft.
$462,500Active3 beds 3 baths1,828 sq. ft.425 Glasgow Rd, WILLIAMSTOWN, NJ 08094
MLS# NJGL2064448Listed by: KELLER WILLIAMS REALTY - MOORESTOWN - New
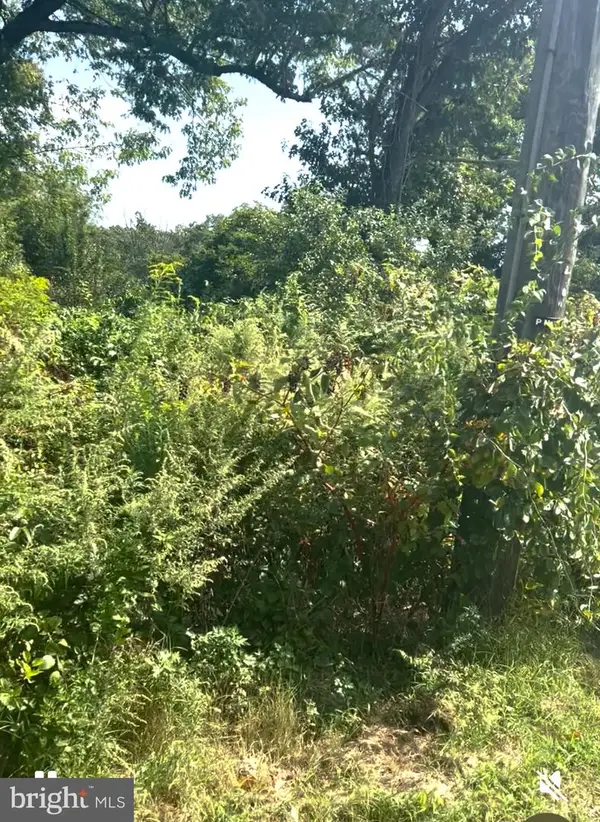 $200,000Active9.29 Acres
$200,000Active9.29 Acres2954 S Black Horse Pike, WILLIAMSTOWN, NJ 08094
MLS# NJGL2064646Listed by: HOMESMART FIRST ADVANTAGE REALTY - Open Thu, 5 to 7pmNew
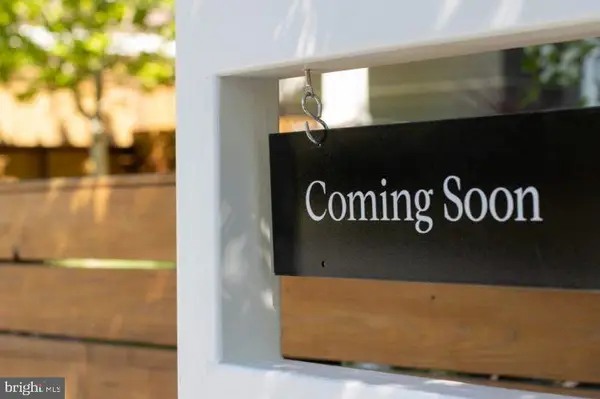 $400,000Active3 beds 3 baths1,828 sq. ft.
$400,000Active3 beds 3 baths1,828 sq. ft.505 Kirkwall Dr, WILLIAMSTOWN, NJ 08094
MLS# NJGL2064644Listed by: ROMANO REALTY - Coming Soon
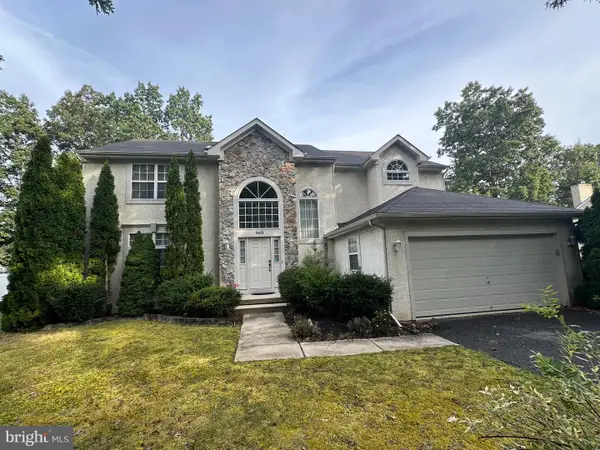 $565,000Coming Soon4 beds 3 baths
$565,000Coming Soon4 beds 3 baths960 Butler Dr, WILLIAMSTOWN, NJ 08094
MLS# NJGL2064622Listed by: COLDWELL BANKER REALTY
