11 Buttercup Ln, WILLINGBORO, NJ 08046
Local realty services provided by:Better Homes and Gardens Real Estate Capital Area
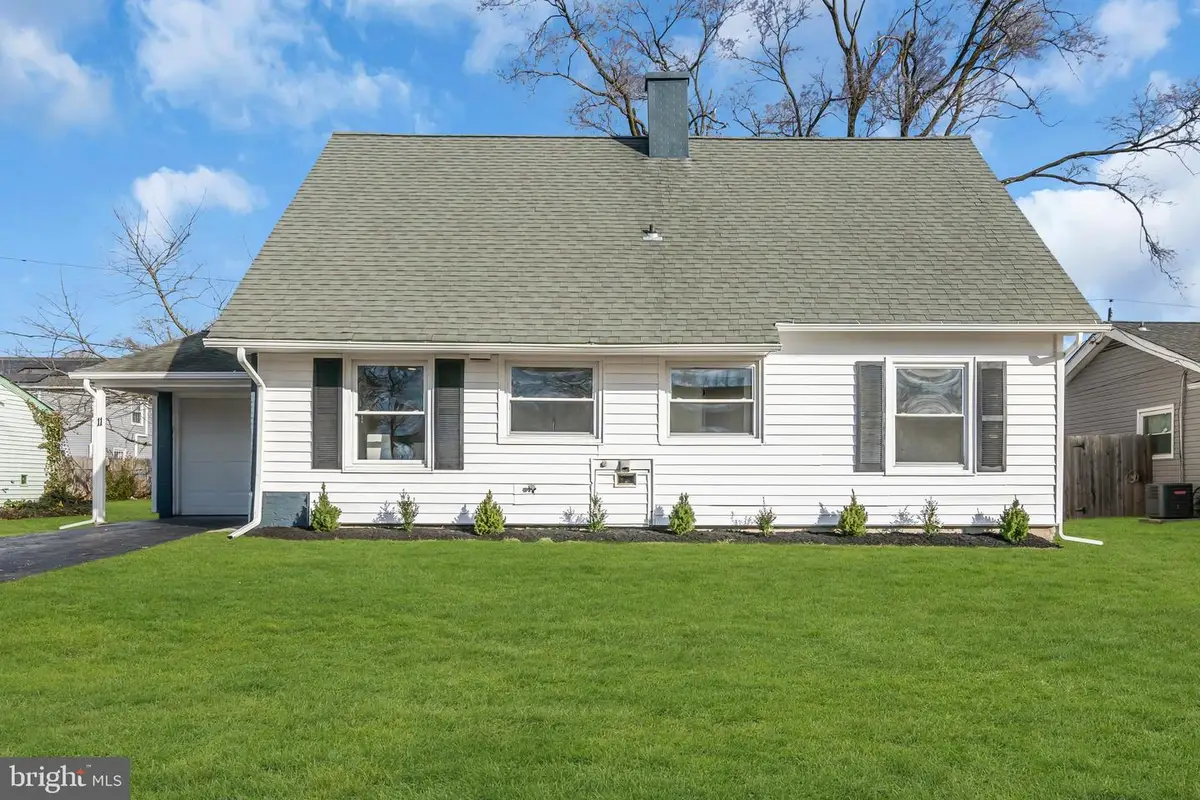
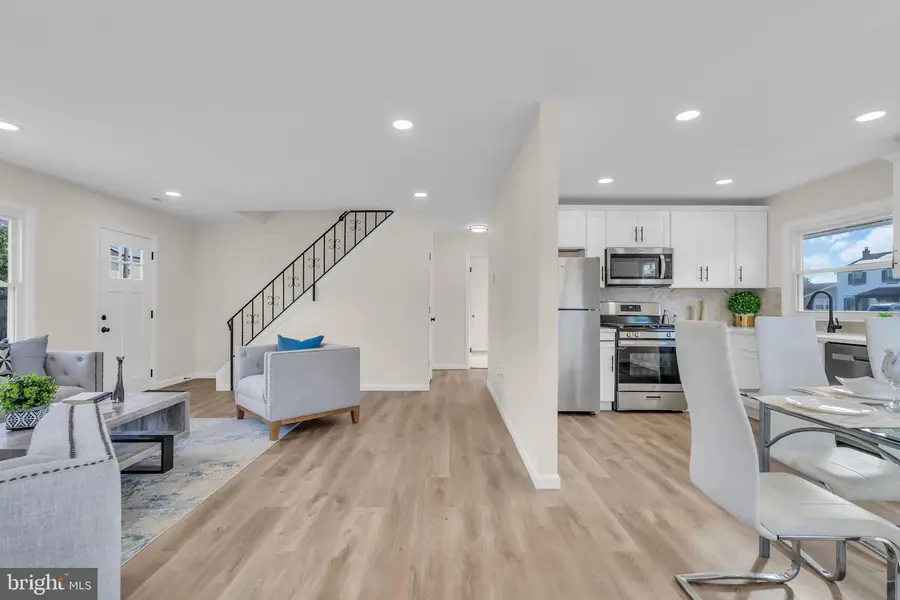
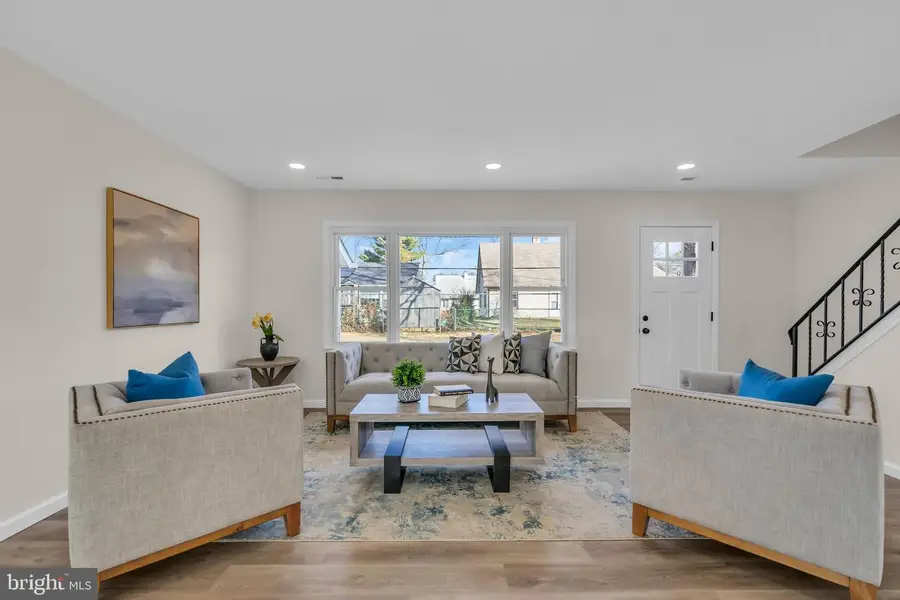
Listed by:yosef beane
Office:keypoint realty llc.
MLS#:NJBL2082244
Source:BRIGHTMLS
Price summary
- Price:$355,000
- Price per sq. ft.:$258.75
About this home
Fully Renovated 4-Bedroom, 2-Bathroom Home —Move-In Ready!
This beautifully renovated home offers a fresh, modern feel with its open floor plan and quality updates throughout. Featuring four spacious bedrooms, two updated bathrooms, and an attached garage, this home is perfect for those seeking a hassle-free, move-in-ready experience.
The brand-new kitchen boasts modern appliances, white cabinetry, stone countertops, and a stylish herringbone backsplash. New vinyl plank flooring and plush carpeting provide a warm and welcoming touch, while updated bathrooms with sleek black brushed faucets add a contemporary flair.
Natural light fills the living and dining areas, enhanced by strategically placed spotlights. With two bedrooms on the first floor and two on the second, this home offers flexible living arrangements for families, guests, or home office needs.
Energy-efficient updates, including new windows and a new HVAC system, ensure comfort year-round. This home is ready for its new owners—schedule a showing today and see it for yourself!
Contact an agent
Home facts
- Year built:1959
- Listing Id #:NJBL2082244
- Added:161 day(s) ago
- Updated:August 13, 2025 at 07:30 AM
Rooms and interior
- Bedrooms:4
- Total bathrooms:2
- Full bathrooms:2
- Living area:1,372 sq. ft.
Heating and cooling
- Cooling:Central A/C
- Heating:Forced Air, Natural Gas
Structure and exterior
- Roof:Shingle
- Year built:1959
- Building area:1,372 sq. ft.
- Lot area:0.15 Acres
Utilities
- Water:Public
- Sewer:Public Sewer
Finances and disclosures
- Price:$355,000
- Price per sq. ft.:$258.75
- Tax amount:$5,301 (2024)
New listings near 11 Buttercup Ln
- New
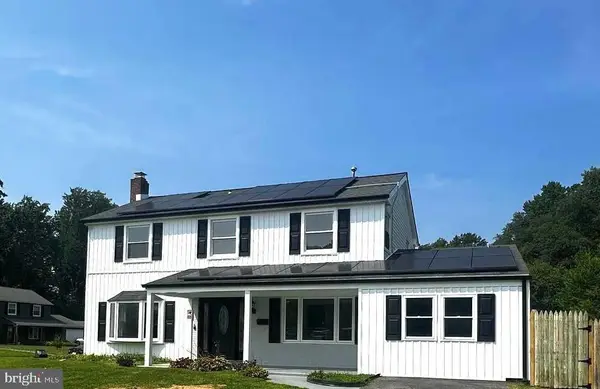 $449,000Active4 beds 3 baths2,360 sq. ft.
$449,000Active4 beds 3 baths2,360 sq. ft.21 Paddock Ln, WILLINGBORO, NJ 08046
MLS# NJBL2094240Listed by: TESLA REALTY GROUP LLC - Coming SoonOpen Sat, 12 to 2pm
 $398,000Coming Soon4 beds 2 baths
$398,000Coming Soon4 beds 2 baths29 Evergreen Dr, WILLINGBORO, NJ 08046
MLS# NJBL2094232Listed by: ELLIS GROUP PROPERTY MANAGEMENT LLC - Coming SoonOpen Sat, 1 to 3pm
 $349,900Coming Soon3 beds 2 baths
$349,900Coming Soon3 beds 2 baths60 Hasting Ln, WILLINGBORO, NJ 08046
MLS# NJBL2094212Listed by: WEICHERT REALTORS - MOORESTOWN - Coming Soon
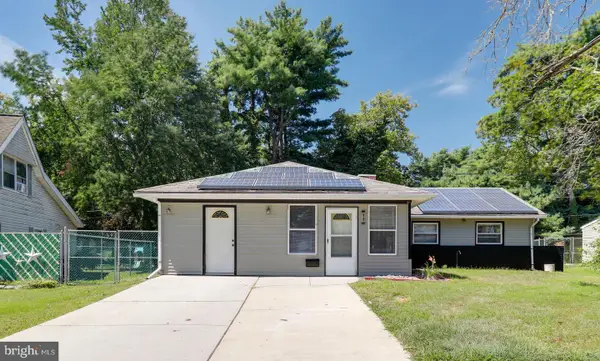 $339,999Coming Soon3 beds 2 baths
$339,999Coming Soon3 beds 2 baths19 Belhurst Ln, WILLINGBORO, NJ 08046
MLS# NJBL2094160Listed by: PRIME REALTY PARTNERS - New
 $434,900Active4 beds 2 baths2,037 sq. ft.
$434,900Active4 beds 2 baths2,037 sq. ft.56 Melbourne Ln, WILLINGBORO, NJ 08046
MLS# NJBL2094110Listed by: PEZE & ASSOCIATES - New
 $499,999Active4 beds 3 baths2,140 sq. ft.
$499,999Active4 beds 3 baths2,140 sq. ft.59 Trebing Ln, WILLINGBORO, NJ 08046
MLS# NJBL2094012Listed by: EXP REALTY, LLC - New
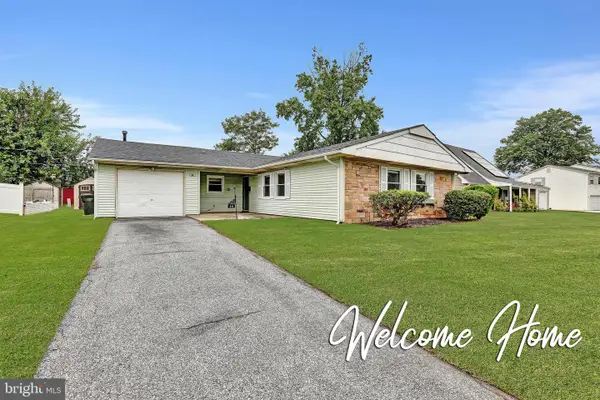 $360,000Active3 beds 2 baths1,724 sq. ft.
$360,000Active3 beds 2 baths1,724 sq. ft.44 New Pond Ln, WILLINGBORO, NJ 08046
MLS# NJBL2093582Listed by: BHHS FOX & ROACH - ROBBINSVILLE - Open Sat, 12 to 2pmNew
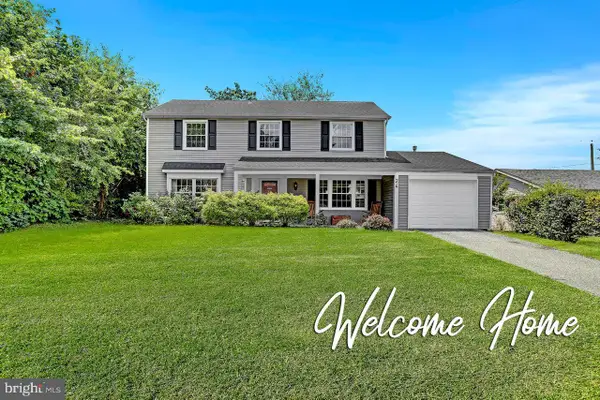 $384,999Active3 beds 3 baths1,727 sq. ft.
$384,999Active3 beds 3 baths1,727 sq. ft.24 Peachfield Ln, WILLINGBORO, NJ 08046
MLS# NJBL2093310Listed by: CORCORAN SAWYER SMITH - New
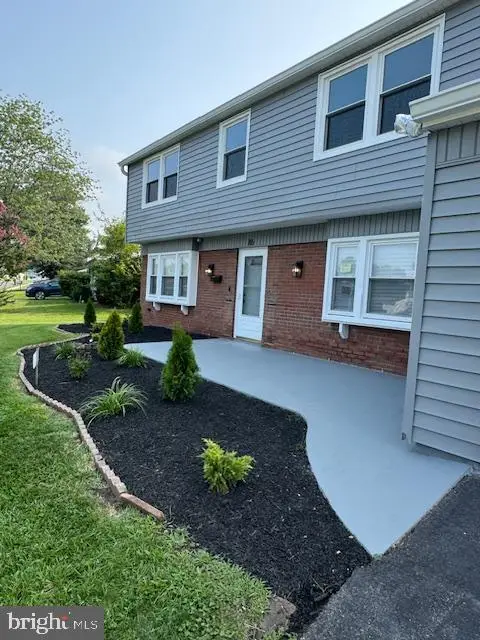 $445,000Active4 beds 3 baths2,312 sq. ft.
$445,000Active4 beds 3 baths2,312 sq. ft.86 New Castle Ln, WILLINGBORO, NJ 08046
MLS# NJBL2093846Listed by: BHHS FOX & ROACH-MT LAUREL 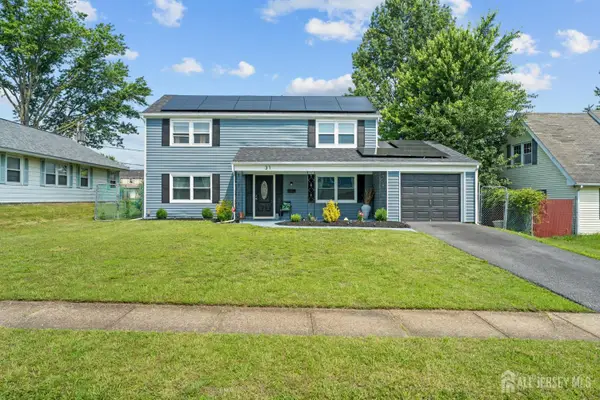 $399,900Active3 beds 3 baths1,722 sq. ft.
$399,900Active3 beds 3 baths1,722 sq. ft.-31 Mercator Lane, Willingboro, NJ 08046
MLS# 2515315RListed by: KELLER WILLIAMS ELITE REALTORS
