46 Gaylord Cir, Willingboro, NJ 08046
Local realty services provided by:Better Homes and Gardens Real Estate Murphy & Co.
46 Gaylord Cir,Willingboro, NJ 08046
$410,000
- 3 Beds
- 2 Baths
- 1,450 sq. ft.
- Single family
- Active
Listed by: jacob mulder
Office: kinniebrew associates, inc.
MLS#:NJBL2097322
Source:BRIGHTMLS
Price summary
- Price:$410,000
- Price per sq. ft.:$282.76
About this home
The "Eye Catcher"!
Welcome to 46 Gaylord Circle, which is an exceptional 3-bedroom, 2 full bath Rancher in Garfield Park. As you walk up to this professionally landscaped home, you will notice the inviting porch, which will entice you to want to relax and enjoy your favorite beverage or read your favorite book. Property has many new(er) features. Let's start with the custom siding (2021 ), which is very unique to the area, AC unit (2019), furnace (2019), and hot water (2025). The stamped concrete two- car driveway and stamped concrete patio in the backyard are outstanding. As you enter this well-kept home, you will tread on the attractive wood flooring that flows from the living room to the dining area. The eat-in kitchen is light and bright with tall white cabinetry and offers plenty of cabinet and counter space and there is a granite top and backsplash to marvel at. The stainless steel appliances are included in the sale! The garage has been converted to an office/or an additional living space. Property is close to shopping and eateries, Joint Base McGuire-Dix-Lakehurst and I-295. This property is truly a gem. Put on your your list to tour, you will not be disappointed.
Contact an agent
Home facts
- Year built:1965
- Listing ID #:NJBL2097322
- Added:49 day(s) ago
- Updated:November 27, 2025 at 02:35 PM
Rooms and interior
- Bedrooms:3
- Total bathrooms:2
- Full bathrooms:2
- Living area:1,450 sq. ft.
Heating and cooling
- Cooling:Central A/C
- Heating:Forced Air, Natural Gas
Structure and exterior
- Roof:Architectural Shingle
- Year built:1965
- Building area:1,450 sq. ft.
- Lot area:0.15 Acres
Schools
- High school:WILLINGBORO H.S.
- Middle school:LOCAL
- Elementary school:LOCAL
Utilities
- Water:Public
- Sewer:Public Sewer
Finances and disclosures
- Price:$410,000
- Price per sq. ft.:$282.76
- Tax amount:$5,508 (2024)
New listings near 46 Gaylord Cir
- New
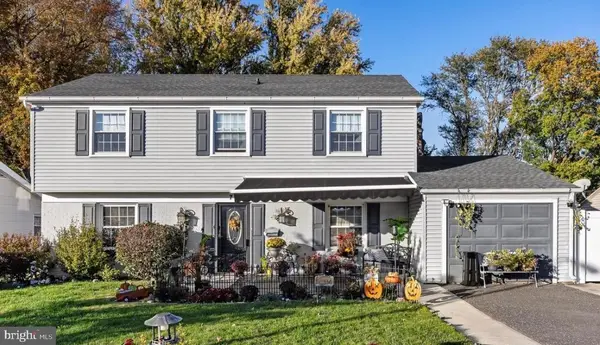 $440,000Active5 beds 3 baths2,445 sq. ft.
$440,000Active5 beds 3 baths2,445 sq. ft.71 Baldwin Ln, WILLINGBORO, NJ 08046
MLS# NJBL2101872Listed by: RE/MAX FIRST REALTY II - Coming Soon
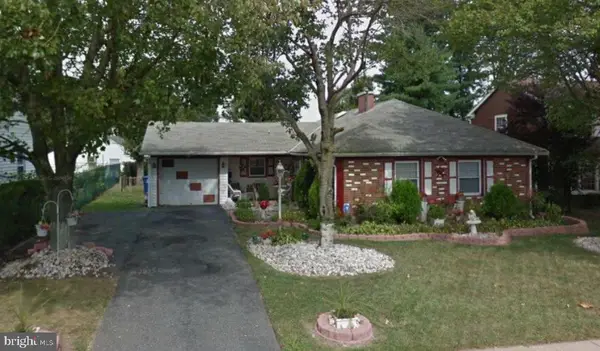 $280,000Coming Soon3 beds 2 baths
$280,000Coming Soon3 beds 2 baths15 Melrose Ln, WILLINGBORO, NJ 08046
MLS# NJBL2101850Listed by: RE/MAX PREFERRED - CHERRY HILL - Coming Soon
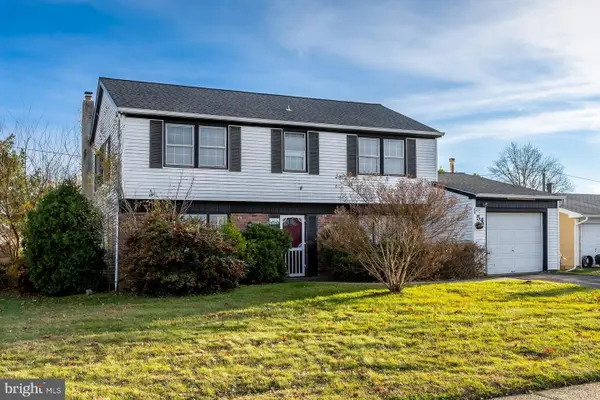 $275,000Coming Soon4 beds 3 baths
$275,000Coming Soon4 beds 3 baths54 Gardenbrook Ln, WILLINGBORO, NJ 08046
MLS# NJBL2101800Listed by: BHHS FOX & ROACH-MULLICA HILL SOUTH - Coming Soon
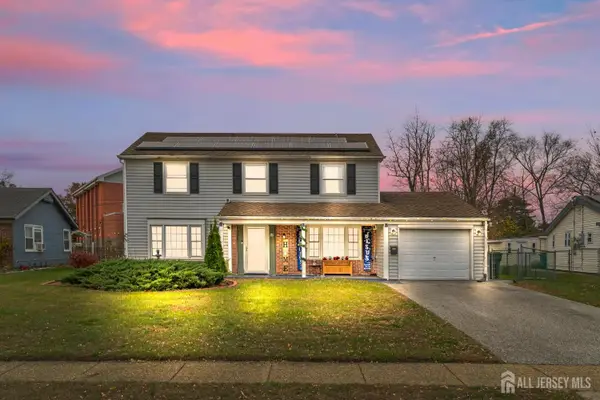 $430,000Coming Soon3 beds 3 baths
$430,000Coming Soon3 beds 3 baths-10 Bently Lane, Willingboro, NJ 08046
MLS# 2607806RListed by: KELLER WILLIAMS ELITE REALTORS - New
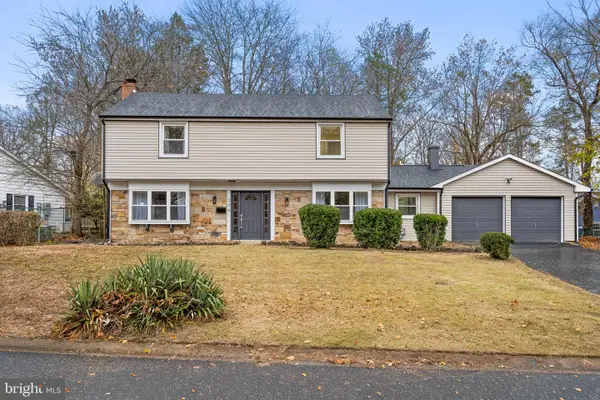 $499,000Active4 beds 3 baths2,213 sq. ft.
$499,000Active4 beds 3 baths2,213 sq. ft.206 Club House Dr, WILLINGBORO, NJ 08046
MLS# NJBL2101648Listed by: HOMESMART FIRST ADVANTAGE REALTY - New
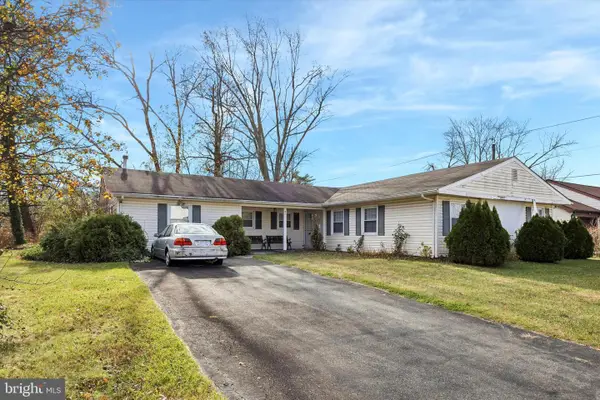 $300,000Active4 beds 2 baths2,113 sq. ft.
$300,000Active4 beds 2 baths2,113 sq. ft.35 Eagen Ln, WILLINGBORO, NJ 08046
MLS# NJBL2101642Listed by: BHHS FOX & ROACH-CENTER CITY WALNUT - New
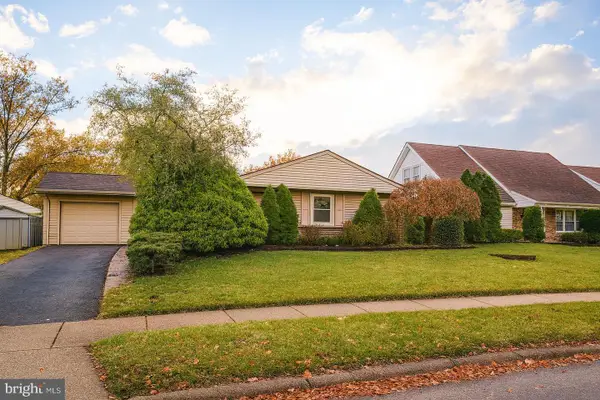 $345,000Active3 beds 2 baths1,776 sq. ft.
$345,000Active3 beds 2 baths1,776 sq. ft.16 Echohill Ln, WILLINGBORO, NJ 08046
MLS# NJBL2101584Listed by: AI BROKERS LLC 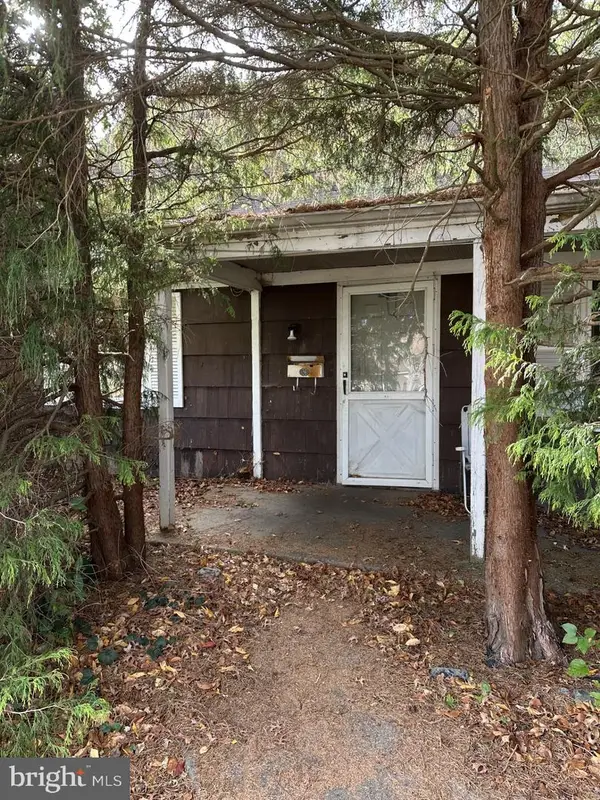 $175,000Pending4 beds 2 baths1,614 sq. ft.
$175,000Pending4 beds 2 baths1,614 sq. ft.43 Gainscott Ln, WILLINGBORO, NJ 08046
MLS# NJBL2101578Listed by: RE/MAX UNLIMITED- New
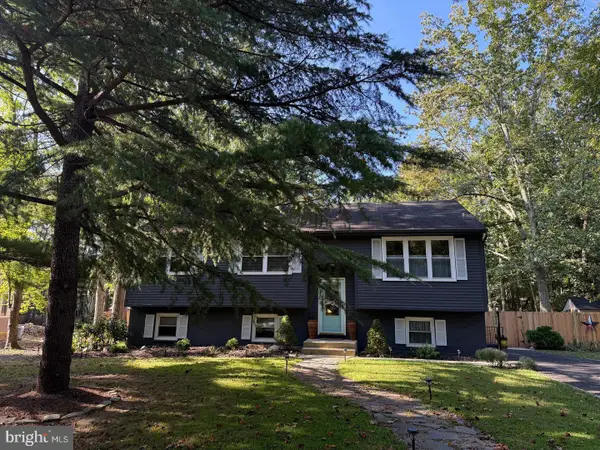 $465,000Active3 beds 2 baths1,928 sq. ft.
$465,000Active3 beds 2 baths1,928 sq. ft.35 Birchwood Way, GIBBSBORO, NJ 08026
MLS# NJCD2105456Listed by: CENTURY 21 ALLIANCE-CHERRY HILLL - Coming Soon
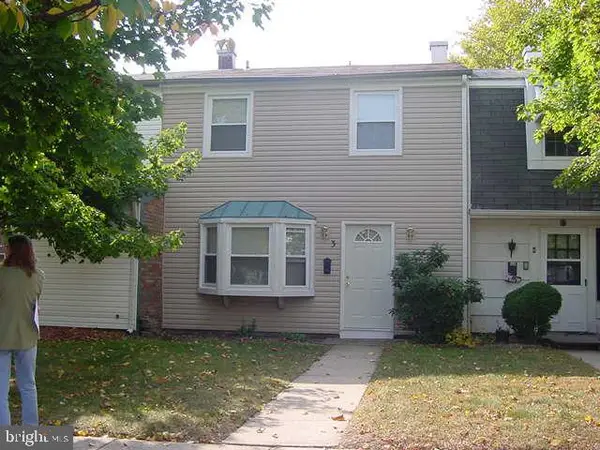 $219,500Coming Soon2 beds 1 baths
$219,500Coming Soon2 beds 1 baths3 Roxburn Pl, WILLINGBORO, NJ 08046
MLS# NJBL2101484Listed by: KEY PROPERTIES REAL ESTATE
