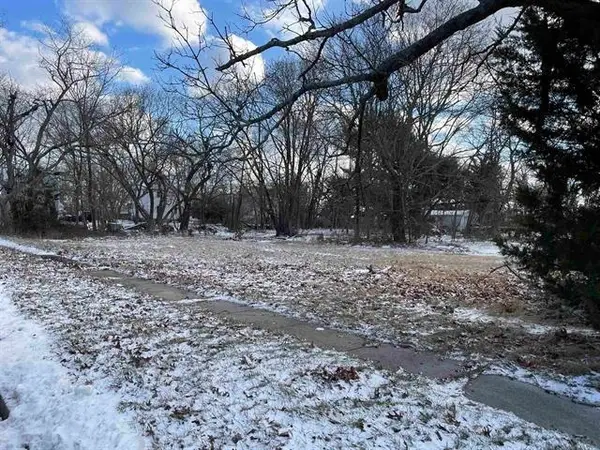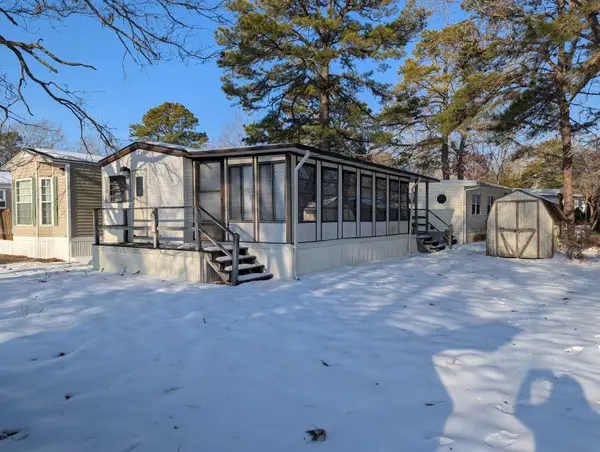1981 Tuckahoe Rd, Woodbine, NJ 08270
Local realty services provided by:Better Homes and Gardens Real Estate Maturo
1981 Tuckahoe Rd,Woodbine, NJ 08270
$680,000
- 4 Beds
- 3 Baths
- 2,836 sq. ft.
- Single family
- Active
Listed by: paul a. rixon
Office: rixon realty
MLS#:NJCM2006380
Source:BRIGHTMLS
Price summary
- Price:$680,000
- Price per sq. ft.:$239.77
About this home
A Gentlemen's Estate. A beautiful home on 1.6 acres which back into the McNamara Game Preserve with over 12,000 acres of forest, salt marshlands and the Tuckahoe River. The home welcomes you with a generous wrap around porch, tiled foyer, living room with French doors and hardwood flooring. Powder room with ceramic sink top. Formal dining room with hardwood floors and sliders out to a paver patio. Family room with gas fireplace and hardwood floors open to kitchen. Kitchen has granite countertops with a breakfast bar and ceramic floors. Second floor has large master bedroom with vaulted ceiling, walk in closet and master bath with walk in shower another large bedroom/family room area with sliders to a balcony that overlooks the pool area and 2 more spacious bedrooms. Hardwood flooring and ceramic throughout. Outside features include the beautiful and well manicured back yard with fencing around the inground pool with garden pergola. Side garden with fig trees and a rustic stone wall. The home is located 275 feet off of Tuckahoe Road at the end of a long concrete driveway.
Contact an agent
Home facts
- Year built:1999
- Listing ID #:NJCM2006380
- Added:94 day(s) ago
- Updated:February 11, 2026 at 02:38 PM
Rooms and interior
- Bedrooms:4
- Total bathrooms:3
- Full bathrooms:2
- Half bathrooms:1
- Living area:2,836 sq. ft.
Heating and cooling
- Cooling:Central A/C
- Heating:Forced Air, Natural Gas
Structure and exterior
- Roof:Asbestos Shingle
- Year built:1999
- Building area:2,836 sq. ft.
- Lot area:1.61 Acres
Schools
- High school:OCEAN CITY H.S.
- Middle school:UPPER TOWNSHIP M.S.
- Elementary school:UPPER TOWNSHIP E.S.
Utilities
- Water:Well
Finances and disclosures
- Price:$680,000
- Price per sq. ft.:$239.77
- Tax amount:$8,701 (2025)
New listings near 1981 Tuckahoe Rd
- New
 $35,000Active0 Acres
$35,000Active0 Acres301 Jefferson Ave, Woodbine, NJ 08270
MLS# 260242Listed by: BERKSHIRE HATHAWAY HS FOX & ROACH SIC - New
 $109,000Active2 beds 1 baths
$109,000Active2 beds 1 baths57 Elm, Woodbine, NJ 08270
MLS# 260238Listed by: KELLER WILLIAMS REALTY JERSEY SHORE OC - Open Sat, 11am to 2pmNew
 $350,000Active2 beds 2 baths
$350,000Active2 beds 2 baths212 Washington #212, Linwood, NJ 08221
MLS# 604580Listed by: KELLER WILLIAMS REALTY ATLANTIC SHORE-NORTHFIELD  $359,500Active4 beds 2 baths
$359,500Active4 beds 2 baths517 Jackson Ave, Woodbine Borough, NJ 08270-2018
MLS# 603572Listed by: KELLER WILLIAMS REALTY ATLANTIC SHORE-LITTLE EGG HARBOR $435,000Active3 beds 2 baths
$435,000Active3 beds 2 baths271 Academy Road, Woodbine, NJ 08270
MLS# 253482Listed by: HOMEZU BY SIMPLE CHOICE $1,999,000Active4 beds 3 baths3,142 sq. ft.
$1,999,000Active4 beds 3 baths3,142 sq. ft.550 Hands Mill Rd, WOODBINE, NJ 08270
MLS# NJCM2006334Listed by: PROMINENT PROPERTIES SOTHEBY'S INTL REALTY $1,999,000Active4 beds 3 baths3,142 sq. ft.
$1,999,000Active4 beds 3 baths3,142 sq. ft.550 Hands Mill Rd, WOODBINE, NJ 08270
MLS# NJCM2006344Listed by: PROMINENT PROPERTIES SOTHEBY'S INTL REALTY $215,000Active2 beds 1 baths
$215,000Active2 beds 1 baths409 Clay Street, Woodbine, NJ 08270
MLS# 253189Listed by: MARCHESE REAL ESTATE LLC $79,900Active2 beds 1 baths
$79,900Active2 beds 1 baths165 Fremont Avenue, Woodbine, NJ 08270
MLS# 252726Listed by: COLDWELL BANKER JAMES C OTTON REAL ESTATE - CMCH

