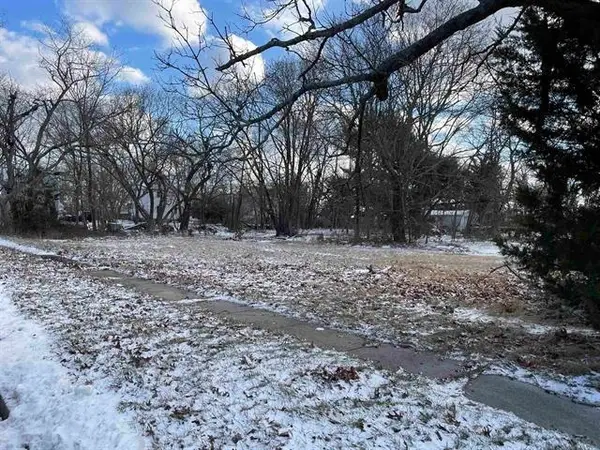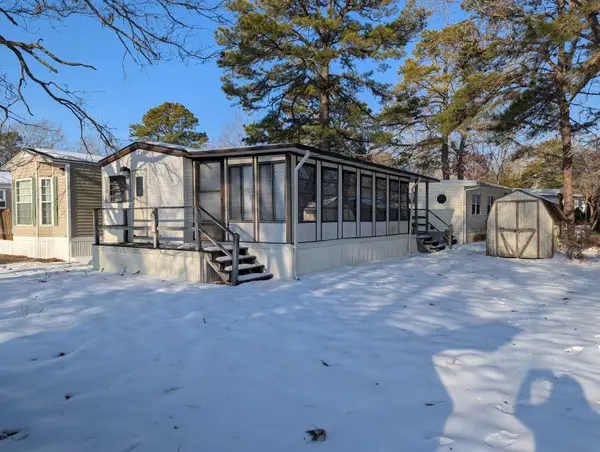550 Hands Mill Rd, Woodbine, NJ 08270
Local realty services provided by:Better Homes and Gardens Real Estate Maturo
550 Hands Mill Rd,Woodbine, NJ 08270
$1,999,000
- 4 Beds
- 3 Baths
- 3,142 sq. ft.
- Single family
- Active
Listed by: brooke black
Office: prominent properties sotheby's intl realty
MLS#:NJCM2006344
Source:BRIGHTMLS
Price summary
- Price:$1,999,000
- Price per sq. ft.:$636.22
About this home
This 2011 custom home offers 3,142 square feet of finished living space and sits on 17.25 acres bordering Belleplain State Forest, providing a rare combination of privacy, acreage, and immediate access to outdoor recreation. The property offers approximately 1.5 miles proximity to the state forest’s extensive trail system, known for hiking, biking, nature paths, swimming and camping. It is also located approximately 15 minutes from the new Trout National Golf Course and within 20 minutes of Sea Isle City, Stone Harbor, and Avalon beaches, giving the property both rural seclusion and convenient access to coastal destinations. The main level features hardwood flooring and a functional, open layout. The kitchen flows into the dining space and living room, which includes a wood-burning fireplace, while a second gas fireplace in the formal living room adds additional comfort. A first-floor guest suite with a full bathroom and a wet bar provides flexible use for visitors. The main level also includes a laundry room equipped with a built-in dog-wash station and a convenient half bathroom. The second floor offers three bedrooms plus a nursery/office located directly off the primary bedroom and complete with its own closet. A full bathroom serves the upper-level bedrooms. Storage options are generous throughout the home. Significant property upgrades include a French drain and cement floor in the basement, 400-amp electrical service (200 amps to the house and 200 amps to the barn), a whole-house backup generator, and two HVAC systems—one serving the first floor (1 year old) and one serving the second floor. The detached garage was built in 2013 and provides additional vehicle or equipment storage. Outdoor features include a heated in-ground pool that is fully fenced, along with deer fencing surrounding the flower fields. The 26×60 barn, built in 2019, includes a concrete floor with a removable wood overlay that allows for easy conversion into stables or workshop space. The land is level, open, and highly adaptable for agricultural, equestrian, or hobby-farm use. The property offers a rare combination of acreage, forest adjacency, recreational access, and proximity to major Cape May County destinations. Approximately 15 minutes to the new Trout National Golf Course, 20 minutes to Sea Isle City, Stone Harbor, and Avalon, and 15 minutes to Woodbine Municipal Airport. Video tour available!
Contact an agent
Home facts
- Year built:2011
- Listing ID #:NJCM2006344
- Added:100 day(s) ago
- Updated:February 11, 2026 at 02:38 PM
Rooms and interior
- Bedrooms:4
- Total bathrooms:3
- Full bathrooms:2
- Half bathrooms:1
- Living area:3,142 sq. ft.
Heating and cooling
- Cooling:Central A/C, Multi Units, Zoned
- Heating:Central, Forced Air, Propane - Leased
Structure and exterior
- Year built:2011
- Building area:3,142 sq. ft.
- Lot area:17.25 Acres
Utilities
- Water:Well
- Sewer:On Site Septic
Finances and disclosures
- Price:$1,999,000
- Price per sq. ft.:$636.22
- Tax amount:$10,892 (2025)
New listings near 550 Hands Mill Rd
- New
 $35,000Active0 Acres
$35,000Active0 Acres301 Jefferson Ave, Woodbine, NJ 08270
MLS# 260242Listed by: BERKSHIRE HATHAWAY HS FOX & ROACH SIC - New
 $109,000Active2 beds 1 baths
$109,000Active2 beds 1 baths57 Elm, Woodbine, NJ 08270
MLS# 260238Listed by: KELLER WILLIAMS REALTY JERSEY SHORE OC - Open Sat, 11am to 2pmNew
 $350,000Active2 beds 2 baths
$350,000Active2 beds 2 baths212 Washington #212, Linwood, NJ 08221
MLS# 604580Listed by: KELLER WILLIAMS REALTY ATLANTIC SHORE-NORTHFIELD  $359,500Active4 beds 2 baths
$359,500Active4 beds 2 baths517 Jackson Ave, Woodbine Borough, NJ 08270-2018
MLS# 603572Listed by: KELLER WILLIAMS REALTY ATLANTIC SHORE-LITTLE EGG HARBOR $435,000Active3 beds 2 baths
$435,000Active3 beds 2 baths271 Academy Road, Woodbine, NJ 08270
MLS# 253482Listed by: HOMEZU BY SIMPLE CHOICE $680,000Active4 beds 3 baths2,836 sq. ft.
$680,000Active4 beds 3 baths2,836 sq. ft.1981 Tuckahoe Rd, WOODBINE, NJ 08270
MLS# NJCM2006380Listed by: RIXON REALTY $1,999,000Active4 beds 3 baths3,142 sq. ft.
$1,999,000Active4 beds 3 baths3,142 sq. ft.550 Hands Mill Rd, WOODBINE, NJ 08270
MLS# NJCM2006334Listed by: PROMINENT PROPERTIES SOTHEBY'S INTL REALTY $215,000Active2 beds 1 baths
$215,000Active2 beds 1 baths409 Clay Street, Woodbine, NJ 08270
MLS# 253189Listed by: MARCHESE REAL ESTATE LLC $79,900Active2 beds 1 baths
$79,900Active2 beds 1 baths165 Fremont Avenue, Woodbine, NJ 08270
MLS# 252726Listed by: COLDWELL BANKER JAMES C OTTON REAL ESTATE - CMCH

