1805 Lexington Mews, WOOLWICH TWP, NJ 08085
Local realty services provided by:Better Homes and Gardens Real Estate Maturo
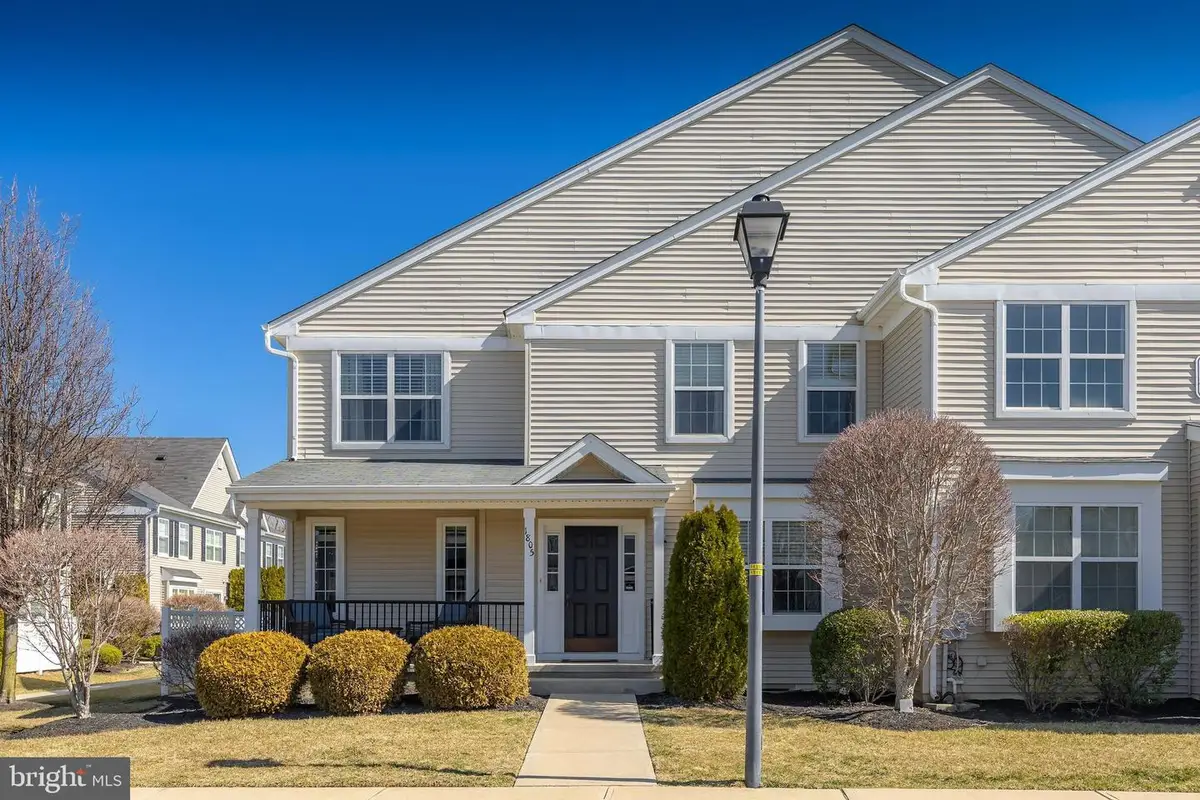
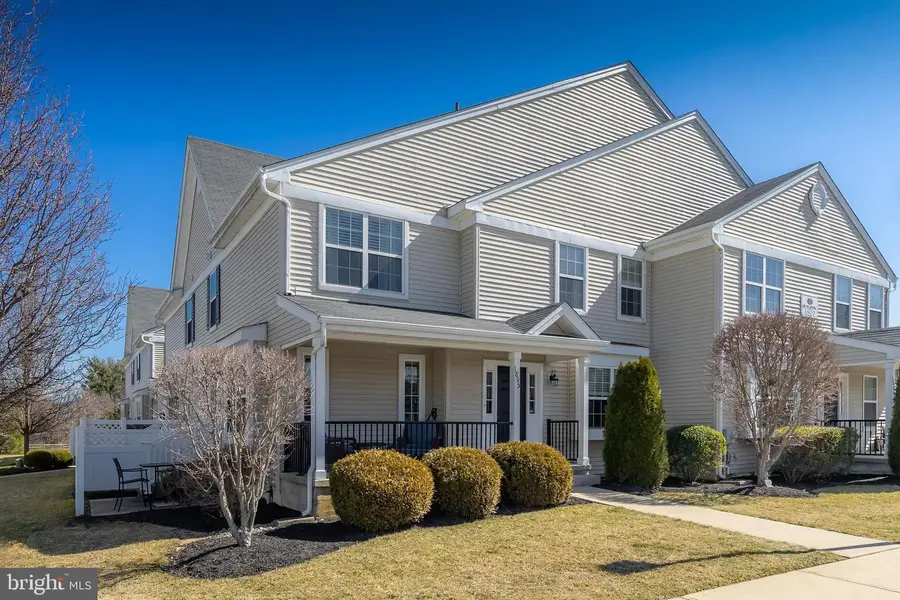
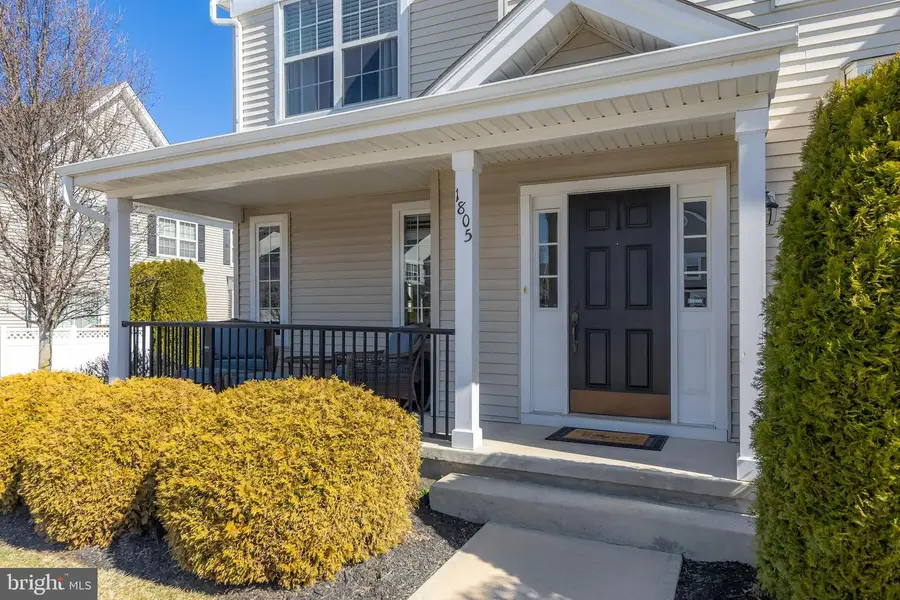
1805 Lexington Mews,WOOLWICH TWP, NJ 08085
$350,000
- 3 Beds
- 4 Baths
- 2,328 sq. ft.
- Condominium
- Pending
Listed by:david marcantuno
Office:keller williams hometown
MLS#:NJGL2053924
Source:BRIGHTMLS
Price summary
- Price:$350,000
- Price per sq. ft.:$150.34
About this home
Our Buyer could not stick with us until closing, so you have another chance at this beauty! Welcome Home to Beautiful Woolwich Township! Step inside this gorgeous home through the covered front porch and tour this Lexington Mews Concord Model. You will enter through the foyer into the modern & much desired open concept of the spacious family room/eat-in kitchen. There is an abundant amount of cabinet space, stainless steel appliances, granite countertops, recessed lighting and beautiful modern flooring. The formal living room complete with window seat, flows into the formal dining room making this home perfect for entertaining. Upstairs you will find the spacious Primary Suite with a large walk-in closet, double sinks and a walk-in shower. Two additional, well sized bedrooms and another full bath as well as a convenient second floor laundry room complete this level. The lower level features a full finished basement, complete with a bar and a half bath. This home is move in ready and waiting for you to call it your own. This community is served by desirable Swedesboro-Woolwich & Kingsway Regional School Districts, and is in a great location for commuting, being just minutes away from Rt 295, NJTP, & area bridges. Enjoy condo living at it's best -Plenty of parking immediately outside your door; lots of green space in the community, including a centrally located park, bike / walking trails, walking distance to Shop Rite, township building, and other shopping / restaurants.
Contact an agent
Home facts
- Year built:2013
- Listing Id #:NJGL2053924
- Added:155 day(s) ago
- Updated:August 13, 2025 at 07:30 AM
Rooms and interior
- Bedrooms:3
- Total bathrooms:4
- Full bathrooms:2
- Half bathrooms:2
- Living area:2,328 sq. ft.
Heating and cooling
- Cooling:Central A/C
- Heating:Forced Air, Natural Gas
Structure and exterior
- Roof:Architectural Shingle
- Year built:2013
- Building area:2,328 sq. ft.
Schools
- High school:KINGSWAY REGIONAL H.S.
- Middle school:KINGSWAY REGIONAL M.S.
- Elementary school:MARGARET C CLIFFORD SCHOOL
Utilities
- Water:Public
- Sewer:Public Sewer
Finances and disclosures
- Price:$350,000
- Price per sq. ft.:$150.34
- Tax amount:$7,787 (2024)
New listings near 1805 Lexington Mews
- New
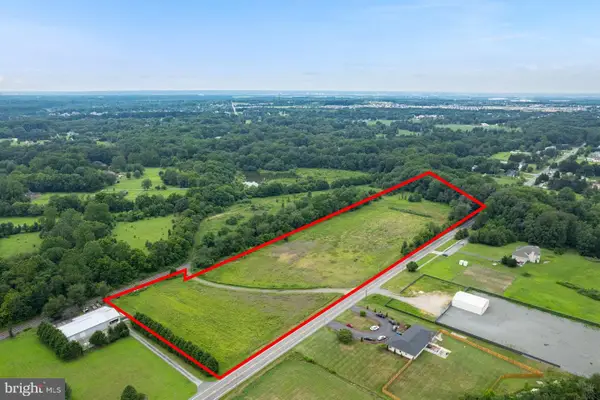 $371,000Active11.93 Acres
$371,000Active11.93 Acres555 Woodstown, WOOLWICH TWP, NJ 08085
MLS# NJGL2059684Listed by: BHHS FOX & ROACH-MULLICA HILL SOUTH 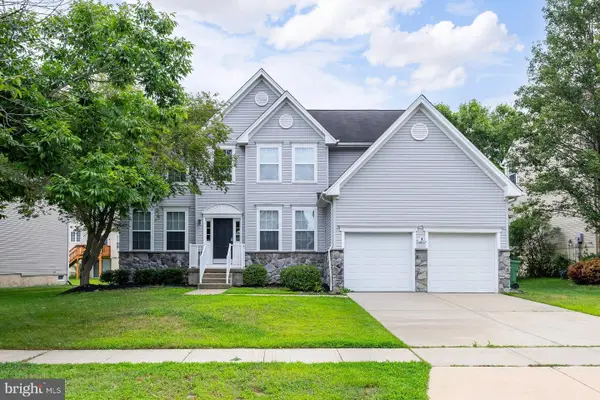 $549,900Pending4 beds 3 baths2,674 sq. ft.
$549,900Pending4 beds 3 baths2,674 sq. ft.26 Hill Farm Way, WOOLWICH TWP, NJ 08085
MLS# NJGL2060594Listed by: BHHS FOX & ROACH-MULLICA HILL SOUTH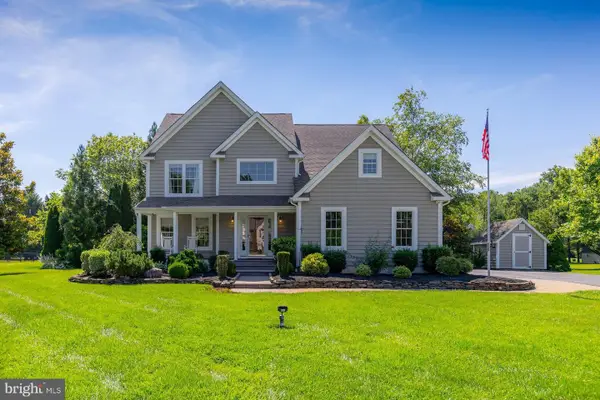 $639,900Pending4 beds 3 baths2,624 sq. ft.
$639,900Pending4 beds 3 baths2,624 sq. ft.44 Licciardello Dr, WOOLWICH TWP, NJ 08085
MLS# NJGL2059622Listed by: BHHS FOX & ROACH-MULLICA HILL SOUTH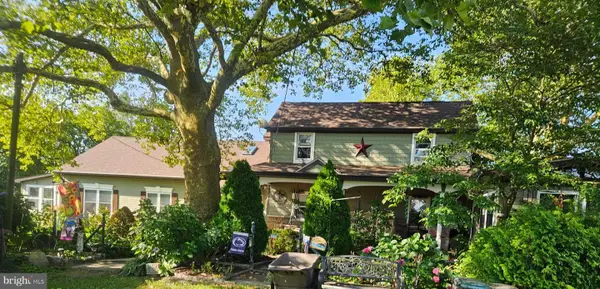 $595,000Active4 beds 5 baths2,744 sq. ft.
$595,000Active4 beds 5 baths2,744 sq. ft.137 Davidson Rd, WOOLWICH TWP, NJ 08085
MLS# NJGL2060512Listed by: KELLER WILLIAMS PRIME REALTY $599,999Pending4 beds 3 baths3,569 sq. ft.
$599,999Pending4 beds 3 baths3,569 sq. ft.101 Concord, WOOLWICH TWP, NJ 08085
MLS# NJGL2060156Listed by: EXP REALTY, LLC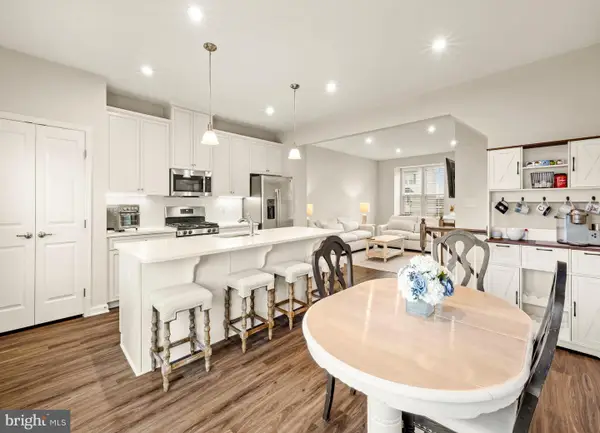 $414,500Active3 beds 3 baths1,974 sq. ft.
$414,500Active3 beds 3 baths1,974 sq. ft.211 Dalton Dr, WOOLWICH TWP, NJ 08085
MLS# NJGL2060068Listed by: BHHS FOX & ROACH-MULLICA HILL NORTH $599,000Pending4 beds 3 baths2,699 sq. ft.
$599,000Pending4 beds 3 baths2,699 sq. ft.2 Sweetgum St, WOOLWICH TWP, NJ 08085
MLS# NJGL2058946Listed by: KELLER WILLIAMS REALTY - WASHINGTON TOWNSHIP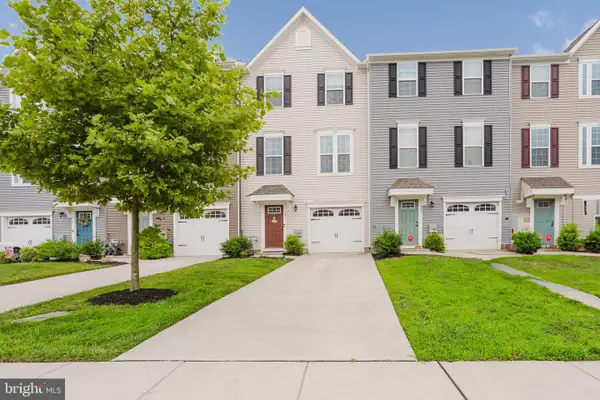 $399,000Active3 beds 3 baths1,960 sq. ft.
$399,000Active3 beds 3 baths1,960 sq. ft.206 Dalton Dr, WOOLWICH TWP, NJ 08085
MLS# NJGL2060028Listed by: KELLER WILLIAMS ELITE REALTORS $569,900Pending4 beds 3 baths3,010 sq. ft.
$569,900Pending4 beds 3 baths3,010 sq. ft.19 Cottonwood Rd, WOOLWICH TWP, NJ 08085
MLS# NJGL2059800Listed by: RE/MAX PREFERRED - MULLICA HILL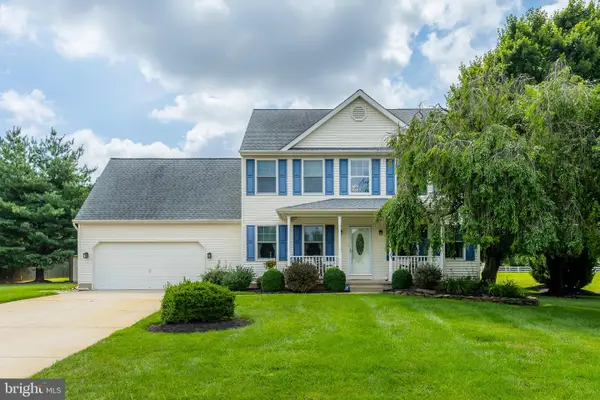 $580,000Pending4 beds 3 baths2,796 sq. ft.
$580,000Pending4 beds 3 baths2,796 sq. ft.20 Belfiore Dr, WOOLWICH TWP, NJ 08085
MLS# NJGL2059426Listed by: BHHS FOX & ROACH-MULLICA HILL NORTH
