202 Dalton Dr, WOOLWICH TWP, NJ 08085
Local realty services provided by:Better Homes and Gardens Real Estate Premier
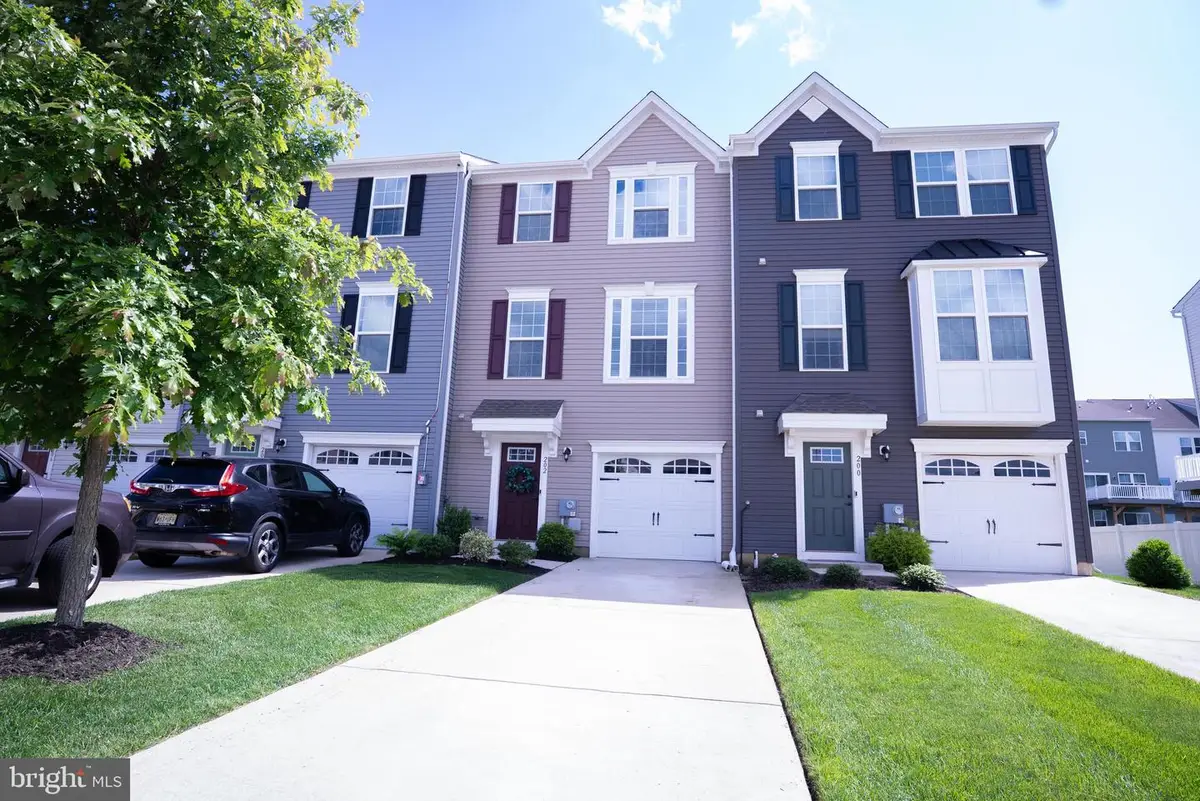
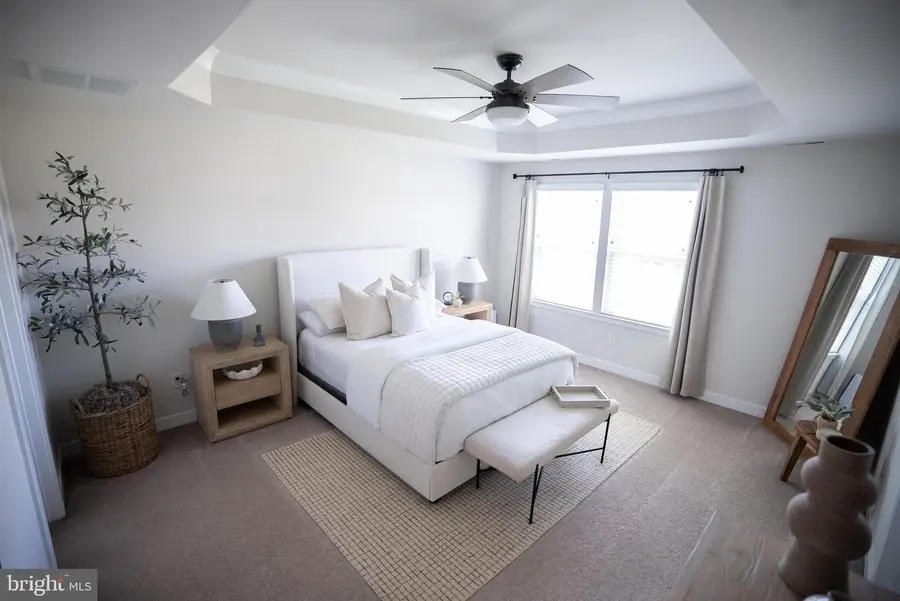

202 Dalton Dr,WOOLWICH TWP, NJ 08085
$445,000
- 3 Beds
- 3 Baths
- 2,320 sq. ft.
- Townhouse
- Pending
Listed by:randy ray
Office:bhhs fox & roach-mullica hill south
MLS#:NJGL2059224
Source:BRIGHTMLS
Price summary
- Price:$445,000
- Price per sq. ft.:$191.81
- Monthly HOA dues:$87
About this home
Welcome to 202 Dalton Drive, a fully upgraded Strauss Model townhome in Pepper Farm Towns. Built in 2021, this 3-level, 3-bedroom, 2.5-bath home offers approximately 2,320 sq ft and over $50,000 in premium upgrades. The main level features an open layout with a morning room leading to a 140 sq ft composite deck. The kitchen includes Kinsdale Painted Pewter soft-close cabinetry, quartz countertops, subway tile backsplash, stainless steel appliances, pendant lighting, a built-in wine cabinet, and custom trim work throughout.
Upstairs, the spacious primary suite boasts a tray ceiling, walk-in closet, and a luxurious en suite bath with an upgraded elongated hexagon tile shower and marble bench. Two additional bedrooms, a full bath, and a laundry room with washer and dryer complete the upper level. The finished walk-out lower level offers access to a 16x20 patio, plus Windy Harbour Oak luxury vinyl plank flooring continues through the entry level and stairs.
Additional features include recessed LED lighting, TV/HDMI prewiring, a Wi-Fi smart thermostat, smart garage door opener, 1-car garage with a 2-car driveway, and upgraded flooring in main living areas. Located in Kingsway Regional School District with HOA-covered lawn care and quick access to Route 295, 322, the NJ Turnpike, Delaware bridge, and 60 minutes from the shore. This home combines modern comfort, style, and delivers exceptional quality, thoughtful upgrades, and unbeatable convenience.
Contact an agent
Home facts
- Year built:2021
- Listing Id #:NJGL2059224
- Added:49 day(s) ago
- Updated:August 15, 2025 at 07:30 AM
Rooms and interior
- Bedrooms:3
- Total bathrooms:3
- Full bathrooms:2
- Half bathrooms:1
- Living area:2,320 sq. ft.
Heating and cooling
- Cooling:Central A/C
- Heating:Forced Air, Natural Gas
Structure and exterior
- Roof:Pitched, Shingle
- Year built:2021
- Building area:2,320 sq. ft.
- Lot area:0.05 Acres
Schools
- High school:KINGSWAY REGIONAL H.S.
- Middle school:KINGSWAY REGIONAL M.S.
Utilities
- Water:Public
- Sewer:Public Sewer
Finances and disclosures
- Price:$445,000
- Price per sq. ft.:$191.81
- Tax amount:$9,184 (2024)
New listings near 202 Dalton Dr
- New
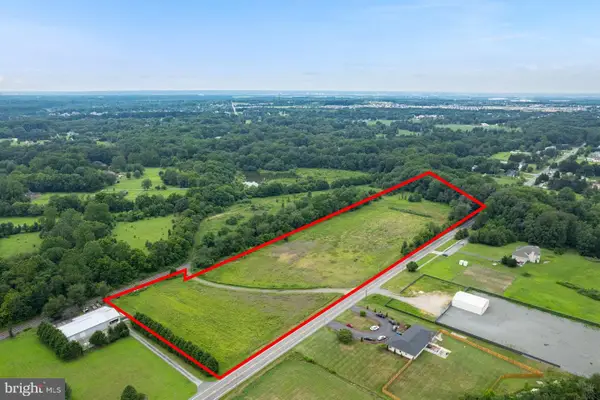 $371,000Active11.93 Acres
$371,000Active11.93 Acres555 Woodstown, WOOLWICH TWP, NJ 08085
MLS# NJGL2059684Listed by: BHHS FOX & ROACH-MULLICA HILL SOUTH 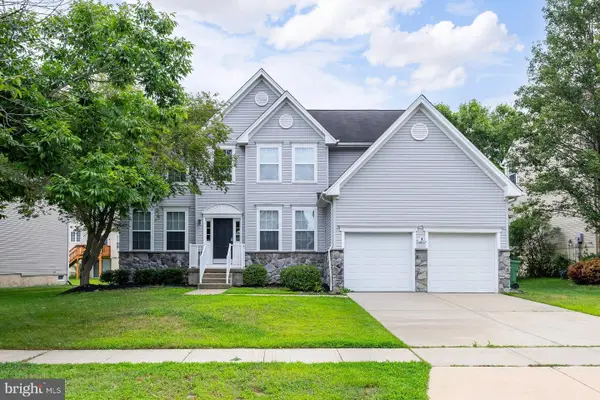 $549,900Pending4 beds 3 baths2,674 sq. ft.
$549,900Pending4 beds 3 baths2,674 sq. ft.26 Hill Farm Way, WOOLWICH TWP, NJ 08085
MLS# NJGL2060594Listed by: BHHS FOX & ROACH-MULLICA HILL SOUTH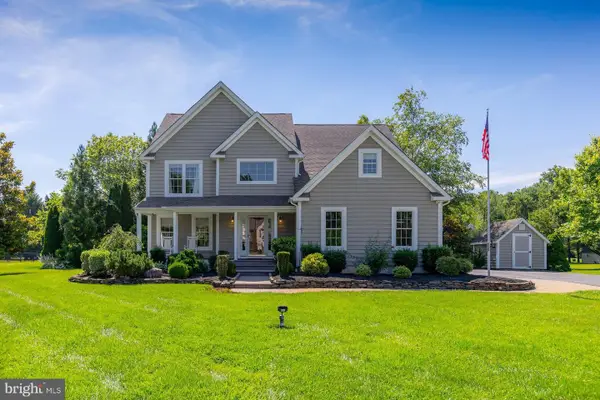 $639,900Pending4 beds 3 baths2,624 sq. ft.
$639,900Pending4 beds 3 baths2,624 sq. ft.44 Licciardello Dr, WOOLWICH TWP, NJ 08085
MLS# NJGL2059622Listed by: BHHS FOX & ROACH-MULLICA HILL SOUTH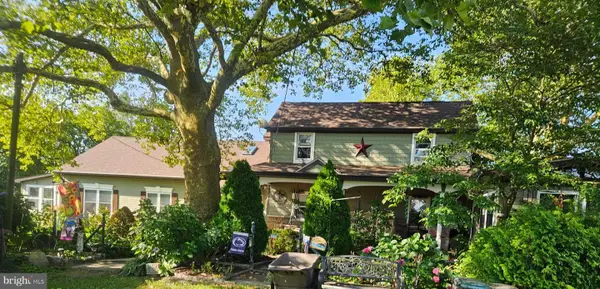 $595,000Active4 beds 5 baths2,744 sq. ft.
$595,000Active4 beds 5 baths2,744 sq. ft.137 Davidson Rd, WOOLWICH TWP, NJ 08085
MLS# NJGL2060512Listed by: KELLER WILLIAMS PRIME REALTY $599,999Pending4 beds 3 baths3,569 sq. ft.
$599,999Pending4 beds 3 baths3,569 sq. ft.101 Concord, WOOLWICH TWP, NJ 08085
MLS# NJGL2060156Listed by: EXP REALTY, LLC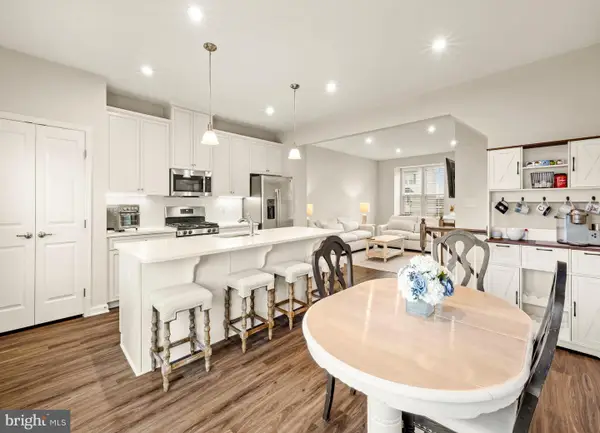 $414,500Active3 beds 3 baths1,974 sq. ft.
$414,500Active3 beds 3 baths1,974 sq. ft.211 Dalton Dr, WOOLWICH TWP, NJ 08085
MLS# NJGL2060068Listed by: BHHS FOX & ROACH-MULLICA HILL NORTH $599,000Pending4 beds 3 baths2,699 sq. ft.
$599,000Pending4 beds 3 baths2,699 sq. ft.2 Sweetgum St, WOOLWICH TWP, NJ 08085
MLS# NJGL2058946Listed by: KELLER WILLIAMS REALTY - WASHINGTON TOWNSHIP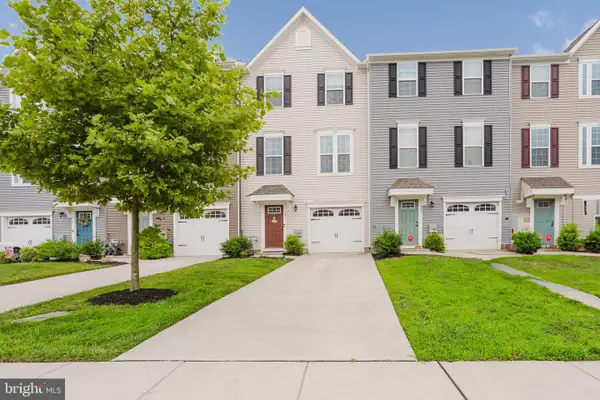 $399,000Active3 beds 3 baths1,960 sq. ft.
$399,000Active3 beds 3 baths1,960 sq. ft.206 Dalton Dr, WOOLWICH TWP, NJ 08085
MLS# NJGL2060028Listed by: KELLER WILLIAMS ELITE REALTORS $569,900Pending4 beds 3 baths3,010 sq. ft.
$569,900Pending4 beds 3 baths3,010 sq. ft.19 Cottonwood Rd, WOOLWICH TWP, NJ 08085
MLS# NJGL2059800Listed by: RE/MAX PREFERRED - MULLICA HILL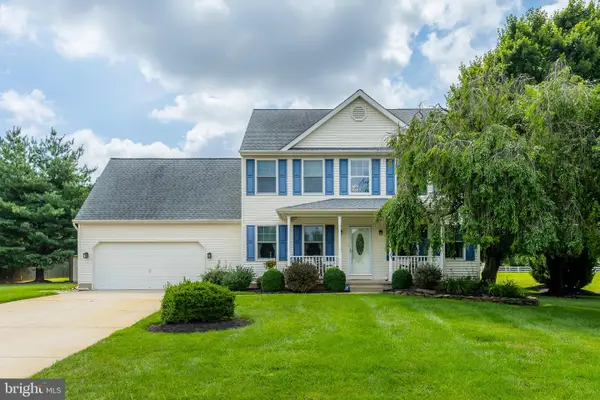 $580,000Pending4 beds 3 baths2,796 sq. ft.
$580,000Pending4 beds 3 baths2,796 sq. ft.20 Belfiore Dr, WOOLWICH TWP, NJ 08085
MLS# NJGL2059426Listed by: BHHS FOX & ROACH-MULLICA HILL NORTH
