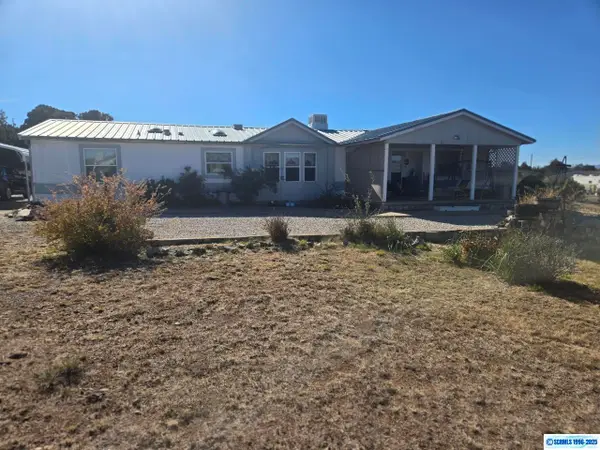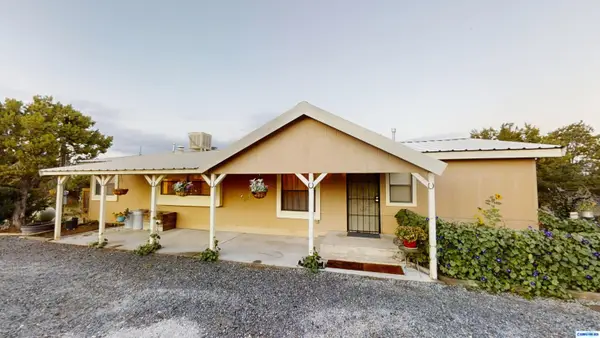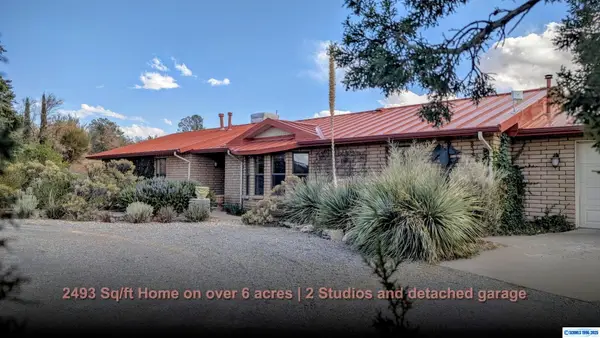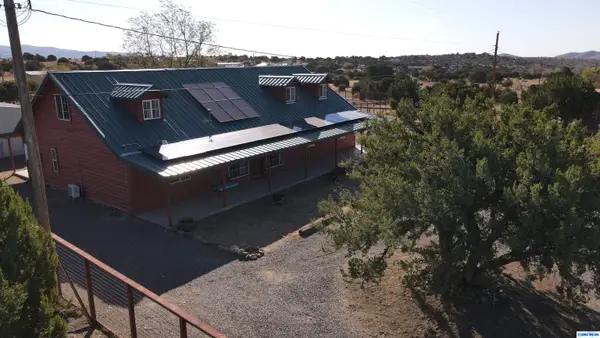106 Race Track Road, Arenas Valley, NM 88022
Local realty services provided by:Better Homes and Gardens Real Estate Silver City
106 Race Track Road,Arenas Valley, NM 88022
$675,000
- 6 Beds
- 3 Baths
- 5,880 sq. ft.
- Mobile / Manufactured
- Active
Listed by: marisa villegas
Office: better homes and gardens real estate | silver city
MLS#:40002
Source:NM_SCRAR
Price summary
- Price:$675,000
- Price per sq. ft.:$114.8
About this home
Views, views and more views! This custom built Clayton Modular home is a split level, 2 story home with 6 bedrooms, 3 baths. Upstairs is the primary bedroom with 2 walk-in closets, large bath and a sliding glass door that leads out onto the wrap-around deck. Enjoy the large living room w/fireplace that flows into the open kitchen with an island, walk-in pantry, breakfast bar, breakfast nook and a formal dining room. The downstairs has 2 bedrooms, 1 full bath, another full kitchen, dining room, living room, hobby/office, laundry room and a storage room with a built-in safe. The top of the home is a triple wide modular with the bottom being an exact replica of the top floor. This home has 2X6 exterior walls and the bottom is built of ICF blocks. The home also has Solar panels that leaves you with a $7.85 electrical bill every month! Make an appointment today!
Contact an agent
Home facts
- Year built:2017
- Listing ID #:40002
- Added:527 day(s) ago
- Updated:December 17, 2025 at 08:04 PM
Rooms and interior
- Bedrooms:6
- Total bathrooms:3
- Full bathrooms:3
- Living area:5,880 sq. ft.
Heating and cooling
- Cooling:Ceiling Fans, Central Air, Heat Pump, Refrigerated
- Heating:Active Solar, Baseboard, Combination, Fireplaces, Gas, Heat Pump, Stove
Structure and exterior
- Roof:Pitched, Shingle
- Year built:2017
- Building area:5,880 sq. ft.
- Lot area:13.36 Acres
Utilities
- Water:Community/Coop
- Sewer:Aerobic Septic
Finances and disclosures
- Price:$675,000
- Price per sq. ft.:$114.8
- Tax amount:$1,841 (2023)
New listings near 106 Race Track Road
- New
 $285,000Active3 beds 2 baths1,904 sq. ft.
$285,000Active3 beds 2 baths1,904 sq. ft.66 Flurry Lane, Silver City, NM 88061
MLS# 41377Listed by: ACTION REALTY, LLC.  Listed by BHGRE$299,900Active3 beds 2 baths1,467 sq. ft.
Listed by BHGRE$299,900Active3 beds 2 baths1,467 sq. ft.34 Loma Verde Drive, Silver City, NM 88061
MLS# 41245Listed by: BETTER HOMES AND GARDENS REAL ESTATE | SILVER CITY Listed by BHGRE$595,000Active3 beds 3 baths2,493 sq. ft.
Listed by BHGRE$595,000Active3 beds 3 baths2,493 sq. ft.44 Peterson, Silver City, NM 88061
MLS# 41192Listed by: BETTER HOMES AND GARDENS REAL ESTATE | SILVER CITY $540,000Active4 beds 2 baths3,520 sq. ft.
$540,000Active4 beds 2 baths3,520 sq. ft.43 Morales Road, Silver City, NM 88061
MLS# 41175Listed by: EXP REALTY, LLC
