1216 Sandia, Clovis, NM 88101
Local realty services provided by:Better Homes and Gardens Real Estate Blu Realty
1216 Sandia,Clovis, NM 88101
$149,900
- 3 Beds
- 2 Baths
- 1,356 sq. ft.
- Single family
- Active
Listed by: tyrone gallegos
Office: re/max first place realtors clovis
MLS#:20256478
Source:NM_RANM
Price summary
- Price:$149,900
- Price per sq. ft.:$110.55
About this home
Welcome home to a solid, well-loved 3 bedroom, 2 bath property sitting on a generous lot with plenty of room to make it your own. This home has great bones, a comfortable layout, and features you don’t always find in this price range including a true two-car garage, a large enclosed sunroom, and a separate backyard workshop with power and built-in shelving. Inside, you’re welcomed by a spacious living room with updated flooring, double ceiling fans, and a classic brick fireplace that brings warmth and character to the heart of the home. Large front windows let in natural light, making the space feel bright and inviting. The kitchen and dining area offer plenty of cabinet storage, a breakfast bar opening, and convenient access to the sunroom a versatile bonus area that can be transformed into additional living space, a hobby room, or seasonal lounge. All three bedrooms are generously sized with fresh carpet and ceiling fans. The primary suite includes its own bathroom, walk-in closet, and walk-in shower. The secondary bedrooms share a full hall bath with extended counter space. This home is move-in ready as-is, and also gives future homeowners the opportunity to build equity through personalized updates over time. Whether you prefer modern touches, cosmetic upgrades, or a full makeover, the strong structure and functional layout make improvements easy and worthwhile. It’s the kind of property where a little vision can go a long way allowing the next owner to comfortably live in it now while adding value down the road. The backyard is spacious, fully fenced, and includes a standout workshop perfect for storage, tools, projects, or a small business setup. The screened-in sunroom adds even more usable square footage that can be tailored to your lifestyle.
Contact an agent
Home facts
- Year built:1973
- Listing ID #:20256478
- Added:1 day(s) ago
- Updated:November 15, 2025 at 06:42 PM
Rooms and interior
- Bedrooms:3
- Total bathrooms:2
- Full bathrooms:2
- Living area:1,356 sq. ft.
Heating and cooling
- Cooling:Ceiling Fan(s), Central Air, Electric, Refrigerated
- Heating:Electric, FORCED AIR
Structure and exterior
- Roof:Pitched, Shingle
- Year built:1973
- Building area:1,356 sq. ft.
Utilities
- Water:PUBLIC
- Sewer:Sewer Connected
Finances and disclosures
- Price:$149,900
- Price per sq. ft.:$110.55
- Tax amount:$1,262 (2024)
New listings near 1216 Sandia
- New
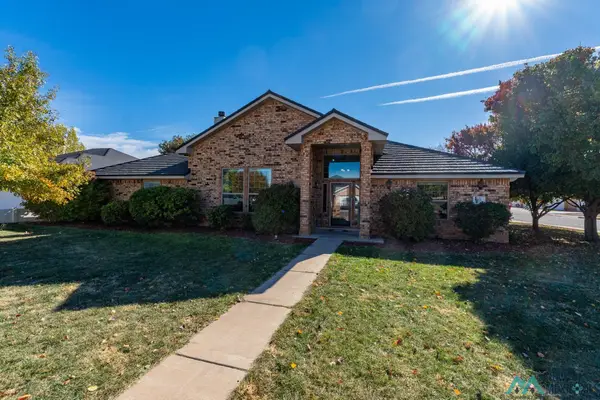 $419,900Active5 beds 3 baths2,753 sq. ft.
$419,900Active5 beds 3 baths2,753 sq. ft.401 Olive Drive, Clovis, NM 88101
MLS# 20256536Listed by: JBM REALTY GROUP - New
 $125,000Active3 beds 2 baths1,232 sq. ft.
$125,000Active3 beds 2 baths1,232 sq. ft.509 Oak Street, Clovis, NM 88101
MLS# 20256461Listed by: RE/MAX FIRST PLACE REALTORS CLOVIS - New
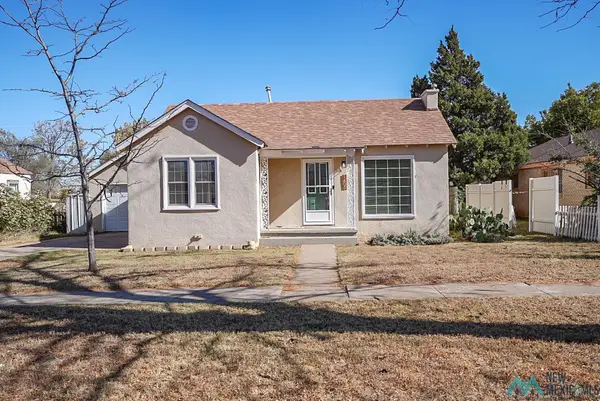 $155,000Active4 beds 2 baths1,548 sq. ft.
$155,000Active4 beds 2 baths1,548 sq. ft.1405 Sheldon, Clovis, NM 88101
MLS# 20256473Listed by: RE/MAX FIRST PLACE REALTORS CLOVIS - New
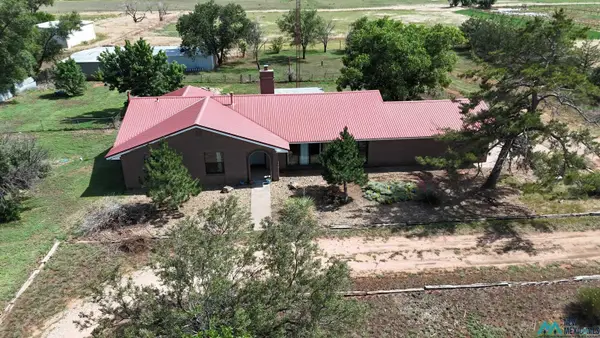 $360,000Active4 beds 2 baths2,149 sq. ft.
$360,000Active4 beds 2 baths2,149 sq. ft.1091 Curry Road 6, Clovis, NM 88101
MLS# 20256475Listed by: RE/MAX FIRST PLACE REALTORS CLOVIS - New
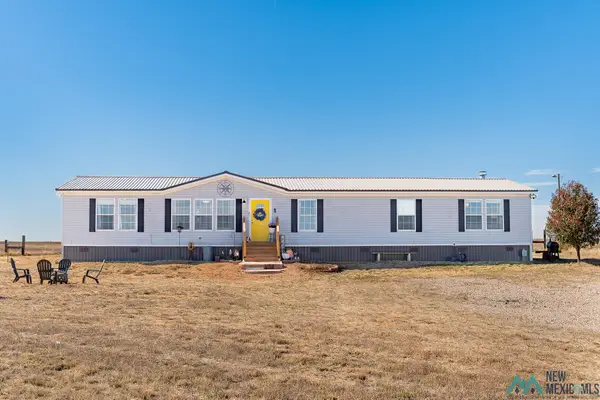 Listed by BHGRE$350,000Active4 beds 2 baths2,280 sq. ft.
Listed by BHGRE$350,000Active4 beds 2 baths2,280 sq. ft.708 Curry Road S Street, Clovis, NM 88101
MLS# 20256534Listed by: BETTER HOMES & GARDENS REAL ESTATE EXPERIENCE - New
 $187,000Active3 beds 2 baths1,818 sq. ft.
$187,000Active3 beds 2 baths1,818 sq. ft.145 E Yucca, Clovis, NM 88101
MLS# 20256494Listed by: COLDWELL BANKER PRIME REAL ESTATE - New
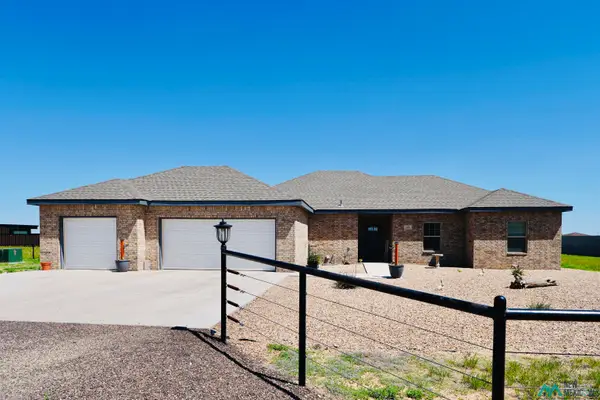 $405,000Active4 beds 2 baths1,868 sq. ft.
$405,000Active4 beds 2 baths1,868 sq. ft.1700 Sr 77, Clovis, NM 88101
MLS# 20256506Listed by: REALTY ONE OF NEW MEXICO - R1 CLOVIS - New
 $245,000Active4 beds 2 baths2,207 sq. ft.
$245,000Active4 beds 2 baths2,207 sq. ft.1060 Fairway Terrace, Clovis, NM 88101
MLS# 20256517Listed by: REALTY ONE OF NEW MEXICO - R1 CLOVIS - New
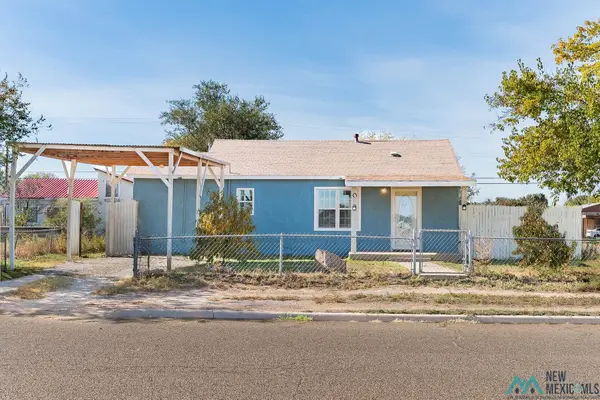 Listed by BHGRE$83,000Active2 beds 2 baths807 sq. ft.
Listed by BHGRE$83,000Active2 beds 2 baths807 sq. ft.720 Maple Street, Clovis, NM 88101
MLS# 20256439Listed by: BETTER HOMES & GARDENS REAL ESTATE EXPERIENCE
