4234 Arcadia Point, Las Cruces, NM 88011
Local realty services provided by:Better Homes and Gardens Real Estate Steinborn & Associates
4234 Arcadia Point,Las Cruces, NM 88011
$385,000
- 4 Beds
- 3 Baths
- 2,140 sq. ft.
- Single family
- Pending
Listed by:chris harrison
Office:exit realty horizons
MLS#:2503213
Source:NM_LCAR
Price summary
- Price:$385,000
- Price per sq. ft.:$179.91
About this home
Welcome to this Meticulously Maintained Home in Desirable Sonoma Ranch. 4-BR, 2.5-bath home featuring an open floor plan & wood-looking tile flooring throughout--no carpet! The spacious LR boasts a tray ceiling & flows seamlessly into the kitchen & dining areas. The dining room features elegant French doors that open to a large, covered patio. The kitchen is complete with granite countertops, a gas stove, pantry, breakfast bar, & refrigerator that conveys. This thoughtfully designed split floor plan offers 2 BR's on one side of the home, one of which includes a walk-in closet. A convenient half-bath is ideal for guests. On the opposite side, you'll find 2 more BR's--including the primary suite. The 4th BR includes a closet & could serve as an office or guest room. The spacious primary suite includes a large, tiled shower, double sinks, & a generous walk-in closet. Oversized laundry with shelving. Beautifully xeriscaped front & back yards for easy, low-maintenance living, & fully enclosed backyard! Call Today!
Contact an agent
Home facts
- Year built:2021
- Listing ID #:2503213
- Added:2 day(s) ago
- Updated:October 15, 2025 at 09:46 PM
Rooms and interior
- Bedrooms:4
- Total bathrooms:3
- Full bathrooms:2
- Half bathrooms:1
- Living area:2,140 sq. ft.
Heating and cooling
- Heating:Forced Air
Structure and exterior
- Roof:Built-Up, Flat, Pitched, Tile
- Year built:2021
- Building area:2,140 sq. ft.
Finances and disclosures
- Price:$385,000
- Price per sq. ft.:$179.91
New listings near 4234 Arcadia Point
- New
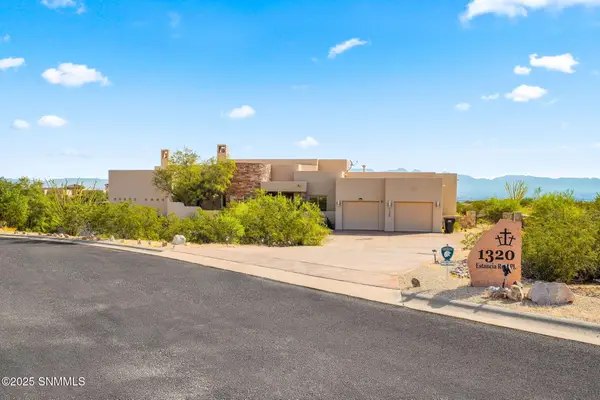 $720,000Active3 beds 3 baths2,837 sq. ft.
$720,000Active3 beds 3 baths2,837 sq. ft.1320 Estancia Real Place, Las Cruces, NM 88007
MLS# 2503234Listed by: REAL BROKER LLC - New
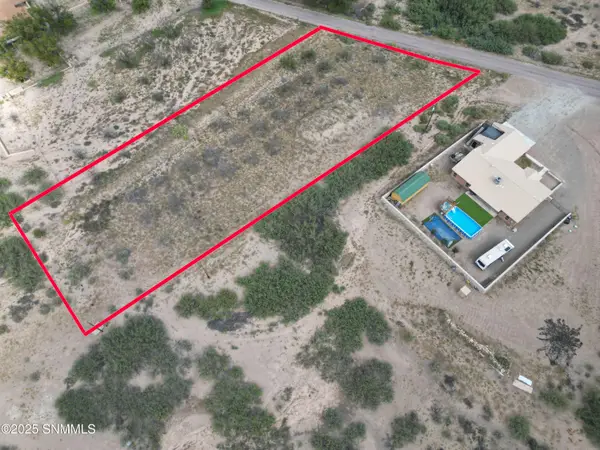 $89,000Active1.18 Acres
$89,000Active1.18 Acres5711 Mauer Road, Las Cruces, NM 88005
MLS# 2503232Listed by: KELLER WILLIAMS REALTY - New
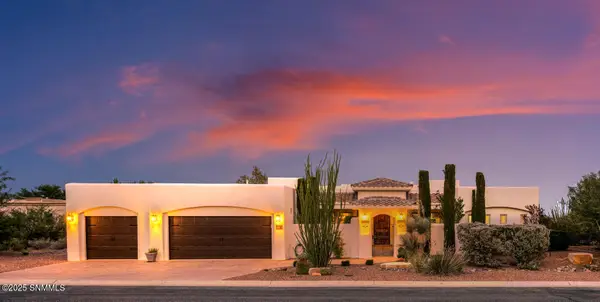 $800,000Active3 beds 4 baths3,286 sq. ft.
$800,000Active3 beds 4 baths3,286 sq. ft.8052 Renoir Loop, Las Cruces, NM 88007
MLS# 2503230Listed by: KELLER WILLIAMS REALTY - New
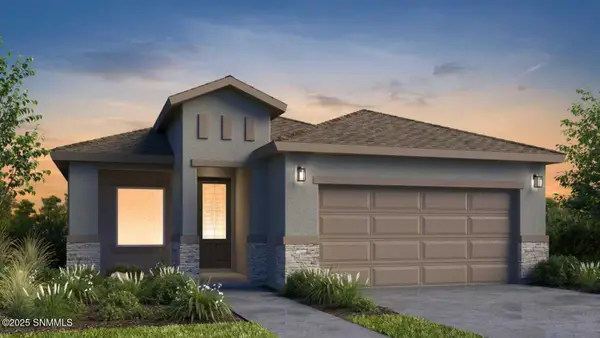 $317,000Active3 beds 2 baths1,324 sq. ft.
$317,000Active3 beds 2 baths1,324 sq. ft.1987 Meteor Street, Las Cruces, NM 88012
MLS# 2503229Listed by: KELLER WILLIAMS REALTY - New
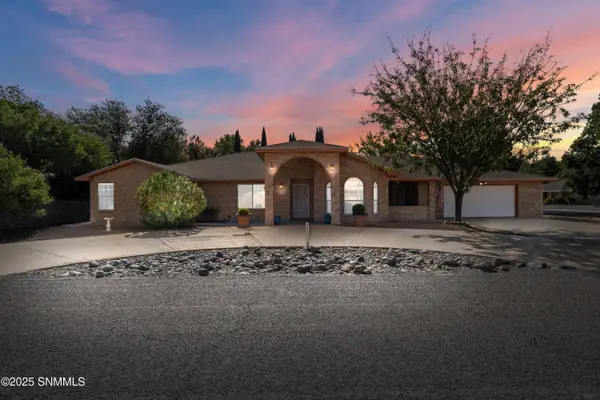 Listed by BHGRE$485,000Active4 beds 3 baths3,105 sq. ft.
Listed by BHGRE$485,000Active4 beds 3 baths3,105 sq. ft.924 Calle Contento, Las Cruces, NM 88007
MLS# 2503226Listed by: BHGRE STEINBORN & ASSOCIATES - New
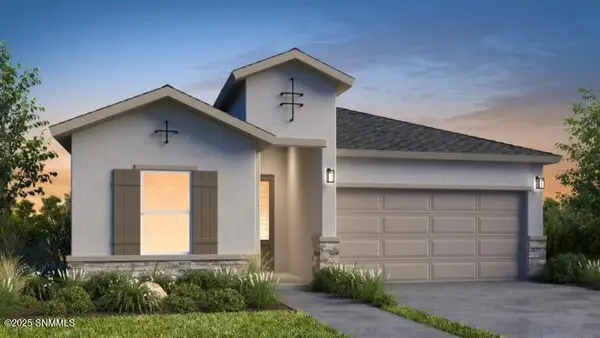 $349,000Active3 beds 2 baths1,635 sq. ft.
$349,000Active3 beds 2 baths1,635 sq. ft.1993 Meteor Street, Las Cruces, NM 88012
MLS# 2503227Listed by: KELLER WILLIAMS REALTY - New
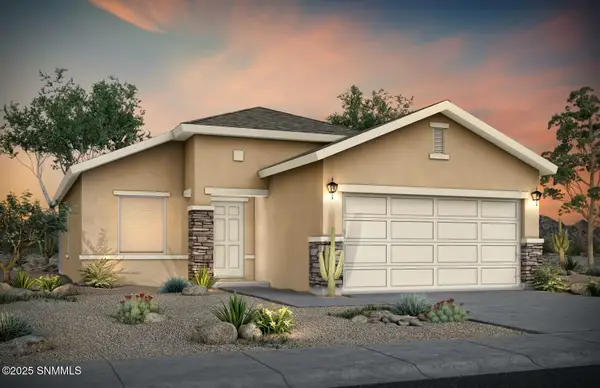 $289,900Active3 beds 2 baths1,210 sq. ft.
$289,900Active3 beds 2 baths1,210 sq. ft.1981 Meteor Street, Las Cruces, NM 88012
MLS# 2503228Listed by: KELLER WILLIAMS REALTY - Open Sat, 1 to 3pmNew
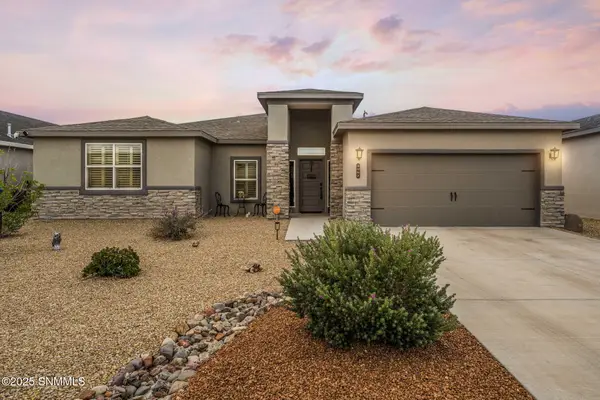 $385,000Active4 beds 3 baths2,137 sq. ft.
$385,000Active4 beds 3 baths2,137 sq. ft.3957 Pacific Loop, Las Cruces, NM 88012
MLS# 2503223Listed by: KELLER WILLIAMS REALTY - New
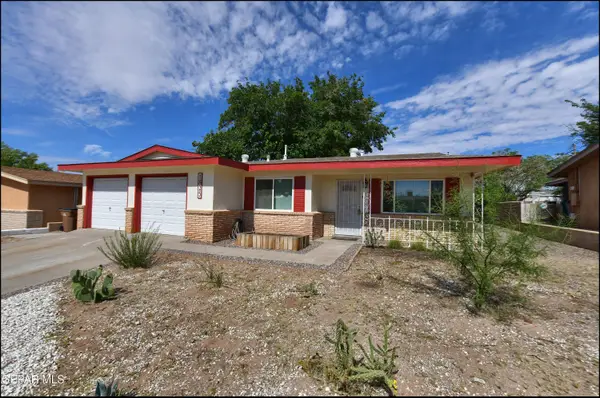 $249,500Active3 beds 2 baths1,384 sq. ft.
$249,500Active3 beds 2 baths1,384 sq. ft.1825 Coleen Avenue, Las Cruces, NM 88001
MLS# 931996Listed by: SUMMUS REALTY - New
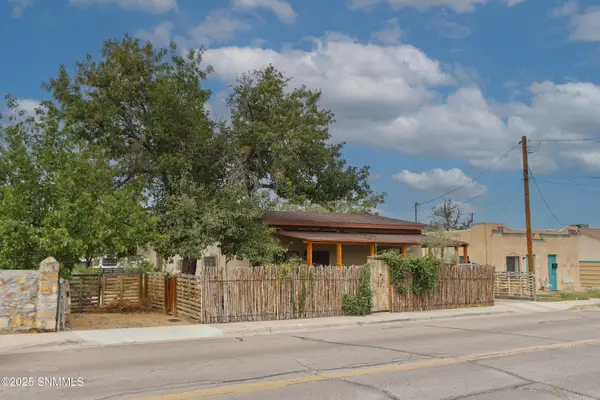 $276,000Active3 beds 2 baths1,456 sq. ft.
$276,000Active3 beds 2 baths1,456 sq. ft.517 N Mesquite Street, Las Cruces, NM 88001
MLS# 2503221Listed by: MESA FLATS REALTY
