10 Calle De Tecolote Drive, Rociada, NM 87742
Local realty services provided by:Better Homes and Gardens Real Estate Blu Realty
10 Calle De Tecolote Drive,Rociada, NM 87742
$345,000
- 3 Beds
- 2 Baths
- 2,451 sq. ft.
- Single family
- Active
Listed by: lena atencio
Office: michael gregory, jr r. e.
MLS#:20250961
Source:NM_RANM
Price summary
- Price:$345,000
- Price per sq. ft.:$140.76
About this home
Spacious home with incredible natural light located within the Pendaries Village subdivision. Home has been designed so all the living can be done on the primary floor, but is spacious enough to accommodate a large family or guests. Lots of extra spaces including a loft, downstairs office and den, large workshop and a carport with interior access. Private location within the community on 2 lots for a total of 2.28 acres. The lots were burned in the HPCC fire in 2022. The damage sits primarily behind the home. A stand of oak and some pine trees remain at the front of the property. Lots adjoin a large ranch to the east with really nice views of the valley. Located approximately 25 miles from Las Vegas, 90 Miles from Santa Fe and 65 miles from Taos. The incredible views at 10 Calle de Tecolote make this the perfect spot for a full time residence or a seasonal mountain retreat. Enjoy the beauty of the Sangre de Cristo Mountains and schedule your showing today!
Contact an agent
Home facts
- Year built:1997
- Listing ID #:20250961
- Added:324 day(s) ago
- Updated:January 11, 2026 at 04:51 PM
Rooms and interior
- Bedrooms:3
- Total bathrooms:2
- Full bathrooms:2
- Living area:2,451 sq. ft.
Heating and cooling
- Heating:Electric Baseboard, FORCED AIR
Structure and exterior
- Roof:Down Sprouts, Propanel
- Year built:1997
- Building area:2,451 sq. ft.
- Lot area:2.28 Acres
Utilities
- Water:Water-Community
- Sewer:Septic tank
Finances and disclosures
- Price:$345,000
- Price per sq. ft.:$140.76
- Tax amount:$2,357 (2025)
New listings near 10 Calle De Tecolote Drive
 $569,000Active4 beds 4 baths3,448 sq. ft.
$569,000Active4 beds 4 baths3,448 sq. ft.60 W Forest Drive, Rociada, NM 87742
MLS# 20257029Listed by: MICHAEL GREGORY, JR R. E.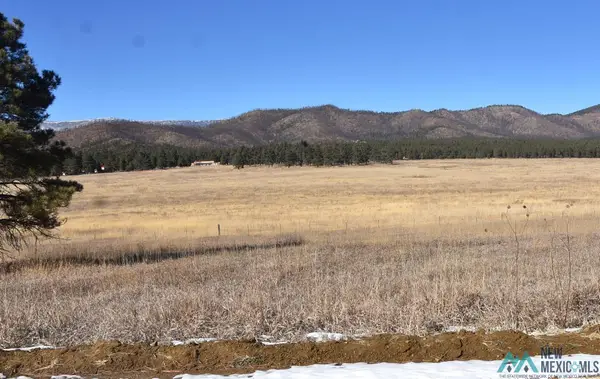 $20,000Active1.39 Acres
$20,000Active1.39 AcresSubdivision 6 Lots 23,24,25,26 Street, Rociada, NM 87742
MLS# 20256925Listed by: ROCKY MOUNTAIN REAL ESTATE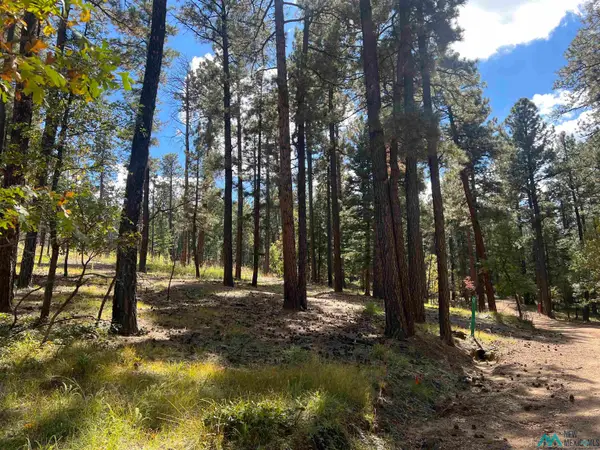 $8,000Active0.57 Acres
$8,000Active0.57 Acres57 E Forest Drive, Rociada, NM 87742
MLS# 20256049Listed by: OLAFSON AGENCY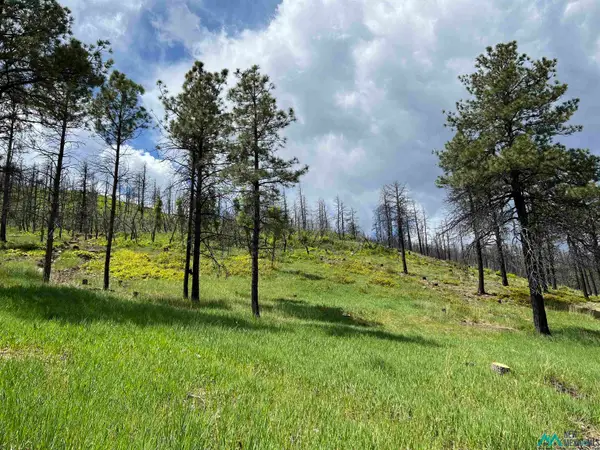 $10,000Active1.14 Acres
$10,000Active1.14 Acres181 & 182 Consuelo Court, Rociada, NM 87742
MLS# 20256048Listed by: OLAFSON AGENCY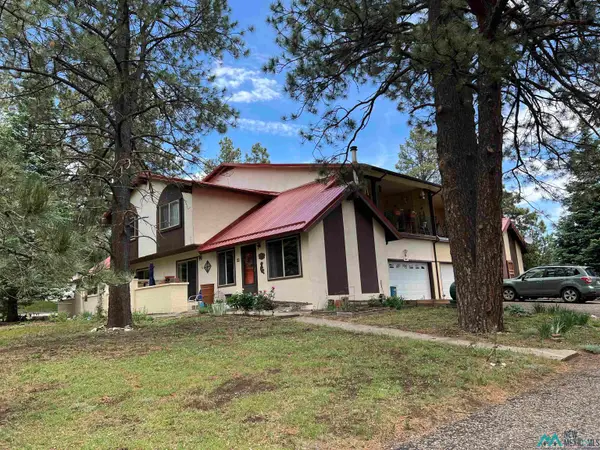 $198,000Active3 beds 3 baths1,400 sq. ft.
$198,000Active3 beds 3 baths1,400 sq. ft.13 Pendaries Village Lane, Rociada, NM 87742
MLS# 20255878Listed by: OLAFSON AGENCY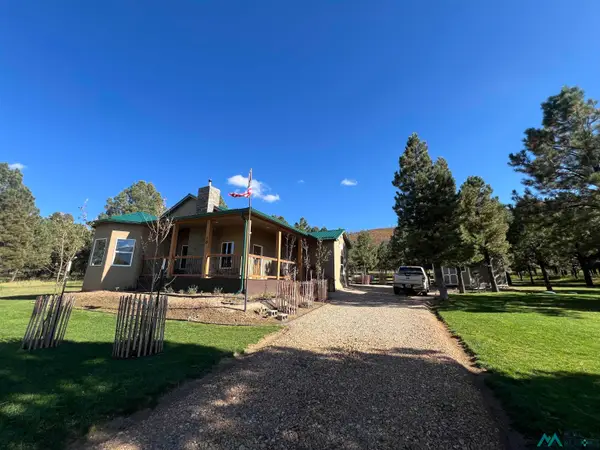 $389,000Active2 beds 2 baths1,315 sq. ft.
$389,000Active2 beds 2 baths1,315 sq. ft.18 Patron Road, Rociada, NM 87742
MLS# 20255880Listed by: OLAFSON AGENCY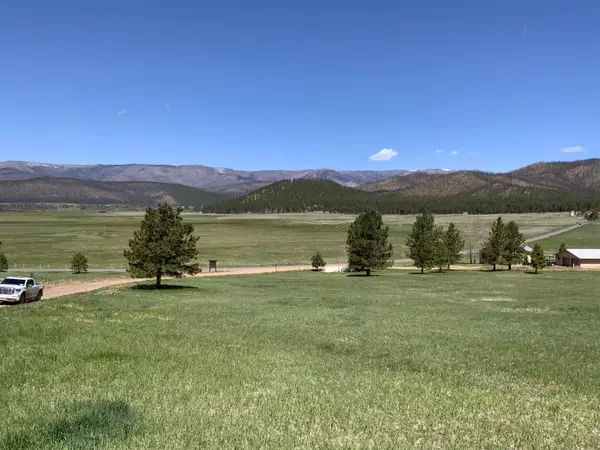 $22,500Active0.96 Acres
$22,500Active0.96 AcresLots 94 and 95 Cumbre Road, Rociada, NM 87742
MLS# 20254026Listed by: COLDWELL BANKER MOUNTAIN PROPERTIES - ANGEL FIRE $5,000Active0.55 Acres
$5,000Active0.55 Acres44 W Forest Dr Road, Rociada, NM 87742
MLS# 20221305Listed by: OLAFSON AGENCY $4,500Active0.46 Acres
$4,500Active0.46 AcresLot 24 Camino Facil Drive, Rociada, NM 87742
MLS# 20253217Listed by: MICHAEL GREGORY, JR R. E.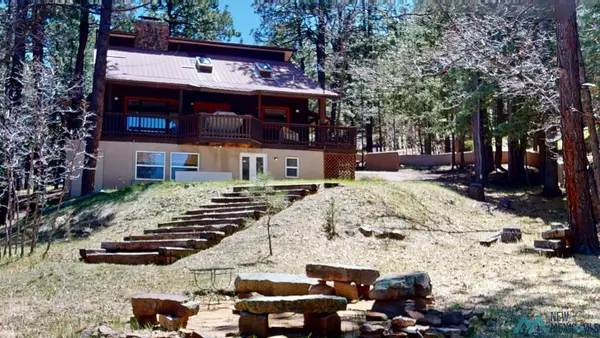 $425,000Active3 beds 3 baths2,618 sq. ft.
$425,000Active3 beds 3 baths2,618 sq. ft.146 Camino Facil Drive, Rociada, NM 87742
MLS# 20252684Listed by: MICHAEL GREGORY, JR R. E.
