60 W Forest Drive, Rociada, NM 87742
Local realty services provided by:Better Homes and Gardens Real Estate Blu Realty
60 W Forest Drive,Rociada, NM 87742
$595,000
- 4 Beds
- 4 Baths
- 3,448 sq. ft.
- Single family
- Active
Listed by: lena atencio
Office: michael gregory, jr r. e.
MLS#:20253231
Source:NM_RANM
Price summary
- Price:$595,000
- Price per sq. ft.:$172.56
About this home
Serene mountain home located on over 3 forested acres in Pendaries village. Enjoy cool summer days on your covered back deck or patio and retreat into the warmth of a wood heated living room or your porch hot tub in the winter. This home has been well maintained with many recent upgrades. The home has a Generac back up generator, commercial grade security system, hot tub, car port/storage, and a wood shed set back from the home. Many of the home’s major components have been recently replaced. Water Heater in 2018, Washer/Dryer, Refrigerator and Dishwasher in 2019, Roof in 2021, Furnace in 2023, and Siding on the South and East sides in 2024. In addition to the lovely outdoor areas, this spacious home offers plenty of room for friends and family, guests and grandkids. The large upstairs area and formal dinning room are perfect for hosting parties and get togethers, while the downstairs offers flexible space for game night, movie night, or craft/studio space. Large workshop with exterior access is also located downstairs. Loft provides a reading nook and two additional bedrooms and bathroom. Sold Furnished with some exclusions. With bedrooms and bathrooms located on every level your family and guests will have plenty of privacy and space. Must see in person to appreciate all this stunning home has to offer. Whether you’re looking for a cool summer retreat or a year round residence this home delivers mountain living you won’t want to miss!
Contact an agent
Home facts
- Year built:1987
- Listing ID #:20253231
- Added:161 day(s) ago
- Updated:November 15, 2025 at 06:42 PM
Rooms and interior
- Bedrooms:4
- Total bathrooms:4
- Full bathrooms:3
- Half bathrooms:1
- Living area:3,448 sq. ft.
Heating and cooling
- Cooling:Ceiling Fan(s)
- Heating:FORCED AIR, Propane
Structure and exterior
- Roof:Propanel
- Year built:1987
- Building area:3,448 sq. ft.
- Lot area:3.39 Acres
Schools
- High school:Robertson High School
- Middle school:Memorial Middle
- Elementary school:Mike Mateo Sena Elementar
Utilities
- Water:Water-Community
- Sewer:Septic tank
Finances and disclosures
- Price:$595,000
- Price per sq. ft.:$172.56
- Tax amount:$3,879 (2025)
New listings near 60 W Forest Drive
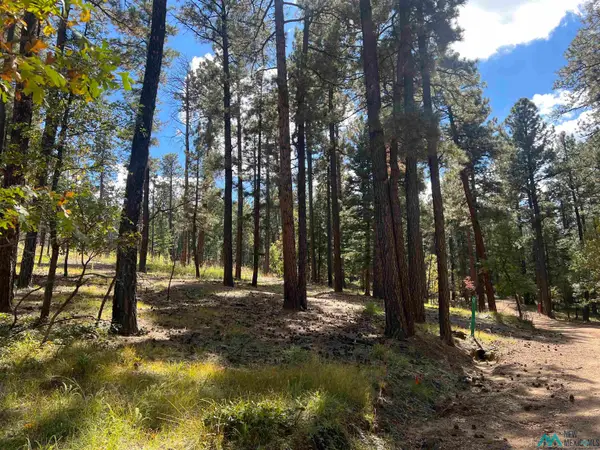 $12,500Active0.57 Acres
$12,500Active0.57 Acres57 E Forest Drive, Rociada, NM 87742
MLS# 20256049Listed by: OLAFSON AGENCY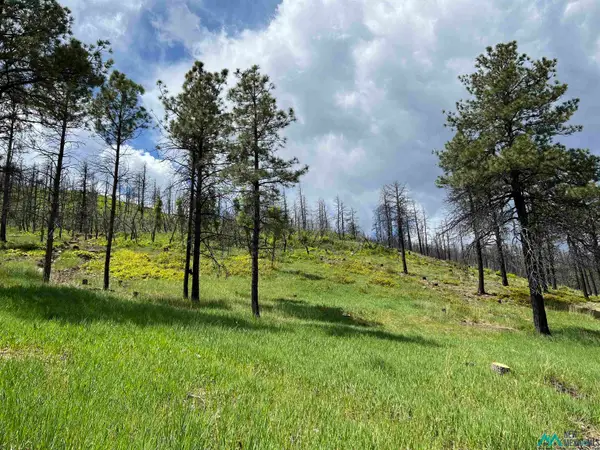 $10,000Active1.14 Acres
$10,000Active1.14 Acres181 & 182 Consuelo Court, Rociada, NM 87742
MLS# 20256048Listed by: OLAFSON AGENCY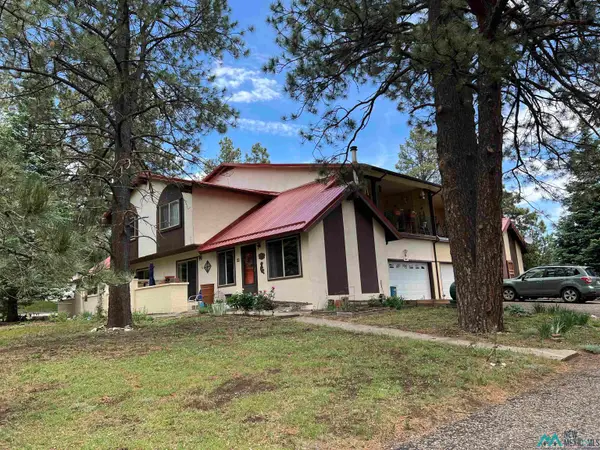 $198,000Active3 beds 3 baths1,400 sq. ft.
$198,000Active3 beds 3 baths1,400 sq. ft.13 Pendaries Village Ln, Rociada, NM 87742
MLS# 20255878Listed by: OLAFSON AGENCY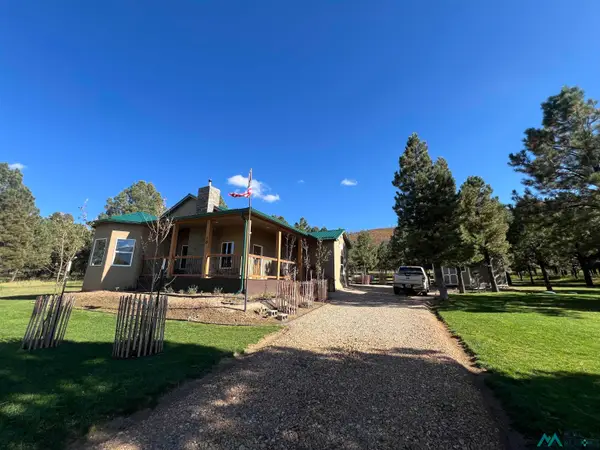 $399,000Active2 beds 2 baths1,315 sq. ft.
$399,000Active2 beds 2 baths1,315 sq. ft.18 Patron Road, Rociada, NM 87742
MLS# 20255880Listed by: OLAFSON AGENCY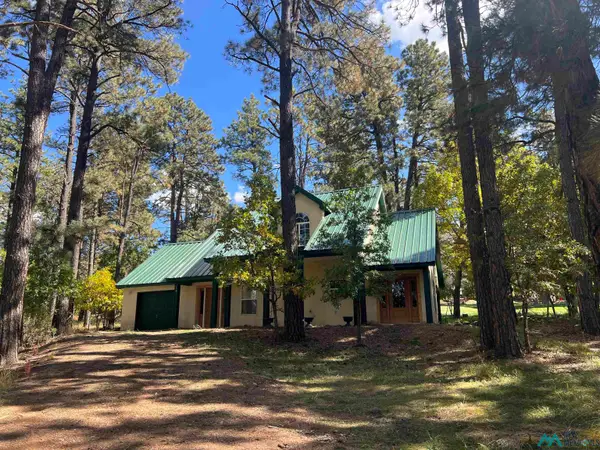 $295,000Active1 beds 2 baths1,272 sq. ft.
$295,000Active1 beds 2 baths1,272 sq. ft.19 Valley View Court, Rociada, NM 87742
MLS# 20255853Listed by: OLAFSON AGENCY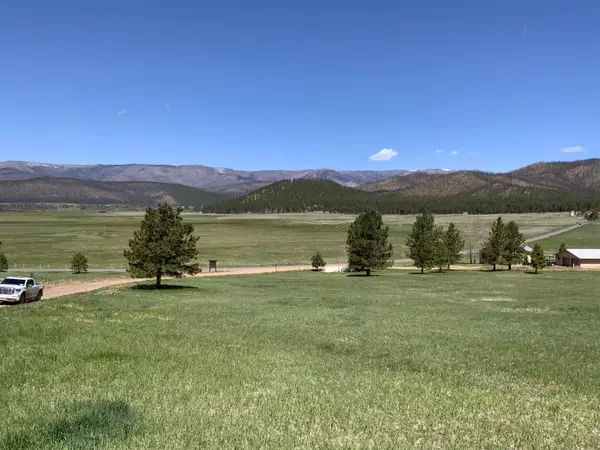 $22,500Active0.96 Acres
$22,500Active0.96 AcresLots 94 and 95 Cumbre Road, Rociada, NM 87742
MLS# 20254026Listed by: COLDWELL BANKER MOUNTAIN PROPERTIES - ANGEL FIRE $5,000Active0.55 Acres
$5,000Active0.55 Acres44 W Forest Dr Road, Rociada, NM 87742
MLS# 20221305Listed by: OLAFSON AGENCY $4,500Active0.46 Acres
$4,500Active0.46 AcresLot 24 Camino Facil Drive, Rociada, NM 87742
MLS# 20253217Listed by: MICHAEL GREGORY, JR R. E.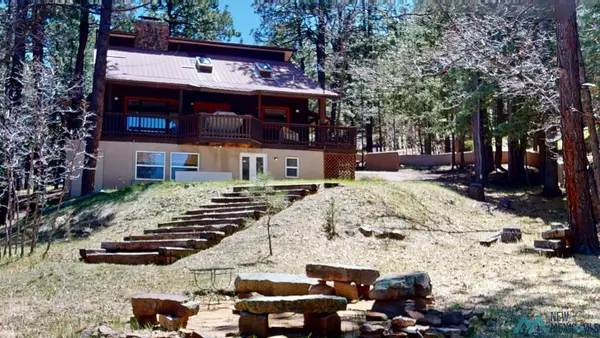 $425,000Active3 beds 3 baths2,618 sq. ft.
$425,000Active3 beds 3 baths2,618 sq. ft.146 Camino Facil Drive, Rociada, NM 87742
MLS# 20252684Listed by: MICHAEL GREGORY, JR R. E.
