68 E Forest Drive, Rociada, NM 87742
Local realty services provided by:Better Homes and Gardens Real Estate Blu Realty
68 E Forest Drive,Rociada, NM 87742
$440,000
- 4 Beds
- 3 Baths
- 3,139 sq. ft.
- Single family
- Active
Listed by:lena atencio
Office:michael gregory, jr r. e.
MLS#:20251143
Source:NM_RANM
Price summary
- Price:$440,000
- Price per sq. ft.:$140.17
About this home
Stunning mountain home off the 9th green with beautiful views. Abundant natural light showcases this unique and well maintained home. Living room area opens onto a relaxing deck overlooking the #9 green. Located across the green from the center of the community the pro-shop and food/beverage services. Owners suite has a bathroom with jetted tub. Finished basement has family room / den, large sunroom with sliding glass doors currently used as an exercise room, and two downstairs bedrooms. Attached storage shed offers storage or workshop space. Radiant heat system, new roof (2021), asphalt driveway, new kitchen appliances, and new carpet are just some of the upgrade this home offers. Sold furnished with some exclusions. Access to local WiFi and cell service is available. Conveniently located with easy year round access, 25 miles from Las Vegas, 90 Miles from Santa Fe and 65 miles for Taos for easy day trips to explore or shop. This beauty is a truly comfortable and inviting home for full-time or seasonal living!
Contact an agent
Home facts
- Year built:1999
- Listing ID #:20251143
- Added:207 day(s) ago
- Updated:September 17, 2025 at 10:45 PM
Rooms and interior
- Bedrooms:4
- Total bathrooms:3
- Full bathrooms:3
- Living area:3,139 sq. ft.
Heating and cooling
- Cooling:Ceiling Fan(s)
- Heating:Baseboard, Propane, Radiant
Structure and exterior
- Roof:Metal
- Year built:1999
- Building area:3,139 sq. ft.
- Lot area:0.47 Acres
Schools
- High school:Robertson
- Middle school:Memorial Middle
- Elementary school:Mike Mateo Sena
Utilities
- Water:Water-Community
- Sewer:Septic tank
Finances and disclosures
- Price:$440,000
- Price per sq. ft.:$140.17
- Tax amount:$1,861 (2025)
New listings near 68 E Forest Drive
- New
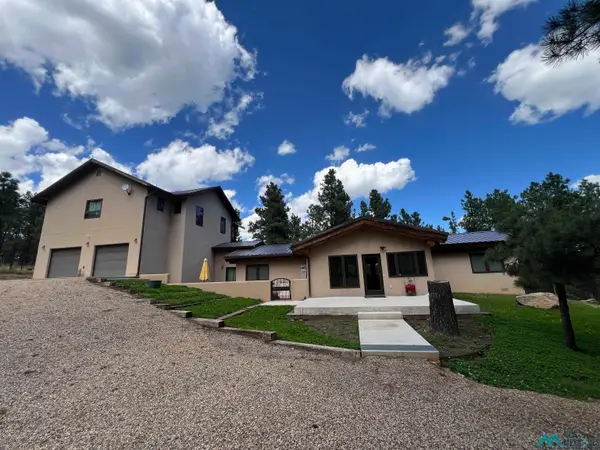 $425,000Active3 beds 4 baths2,179 sq. ft.
$425,000Active3 beds 4 baths2,179 sq. ft.23 Avenida Securidad Road, Rociada, NM 87742
MLS# 20255364Listed by: OLAFSON AGENCY 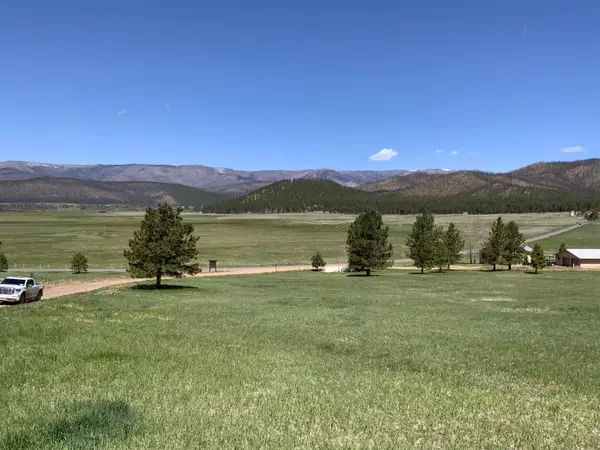 $22,500Active0.96 Acres
$22,500Active0.96 AcresLots 94 and 95 Cumbre Road, Rociada, NM 87742
MLS# 20254026Listed by: COLDWELL BANKER MOUNTAIN PROPERTIES - ANGEL FIRE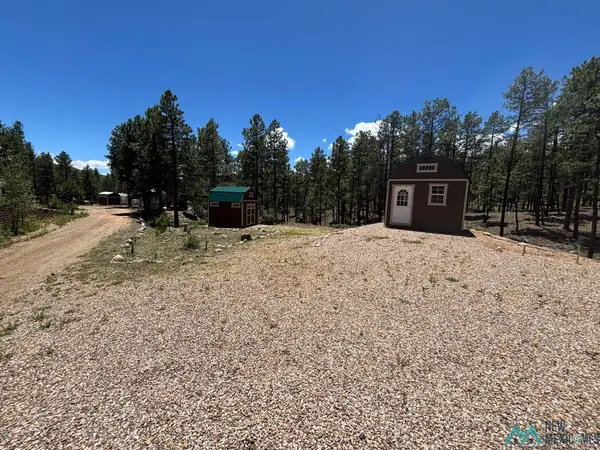 $165,000Active0.23 Acres
$165,000Active0.23 Acres65 Clubhouse Drive, Rociada, NM 87742
MLS# 20253783Listed by: MICHAEL GREGORY, JR R. E. $5,000Active0.55 Acres
$5,000Active0.55 Acres44 W Forest Dr Road, Rociada, NM 87742
MLS# 20221305Listed by: OLAFSON AGENCY $499,000Active2 beds 2 baths2,000 sq. ft.
$499,000Active2 beds 2 baths2,000 sq. ft.1 Camino Anita Drive, Rociada, NM 87742
MLS# 20253249Listed by: MICHAEL GREGORY, JR R. E.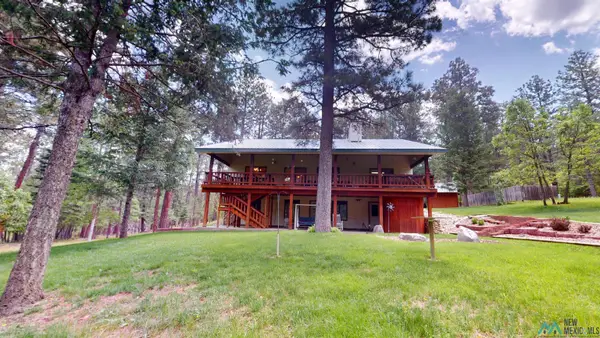 $624,000Active4 beds 4 baths3,448 sq. ft.
$624,000Active4 beds 4 baths3,448 sq. ft.60 W Forest Drive, Rociada, NM 87742
MLS# 20253231Listed by: MICHAEL GREGORY, JR R. E. $4,500Active0.46 Acres
$4,500Active0.46 AcresLot 24 Camino Facil Drive, Rociada, NM 87742
MLS# 20253217Listed by: MICHAEL GREGORY, JR R. E.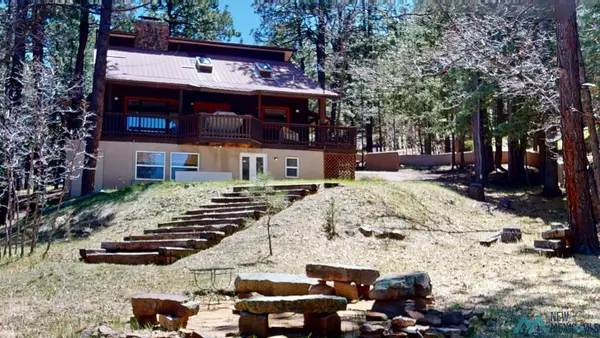 $425,000Active3 beds 3 baths2,618 sq. ft.
$425,000Active3 beds 3 baths2,618 sq. ft.146 Camino Facil Drive, Rociada, NM 87742
MLS# 20252684Listed by: MICHAEL GREGORY, JR R. E.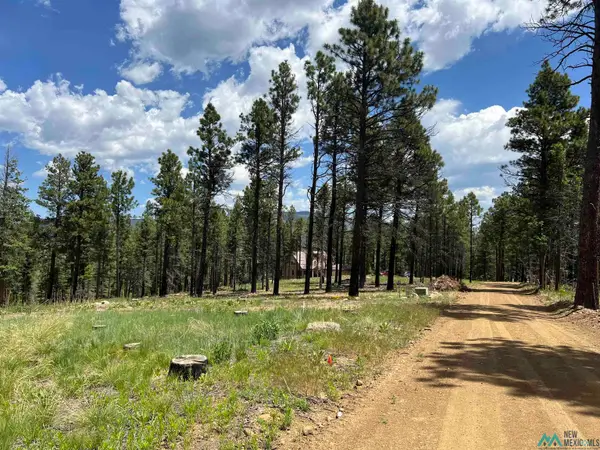 $20,000Active1 Acres
$20,000Active1 Acres163 Goleta Court, Rociada, NM 87742
MLS# 20251042Listed by: OLAFSON AGENCY
