114 Wendy Road, Silver City, NM 88061
Local realty services provided by:Better Homes and Gardens Real Estate Silver City

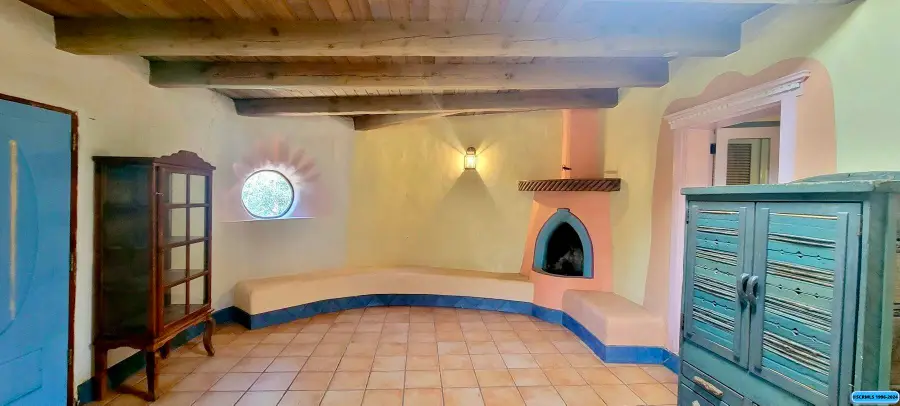
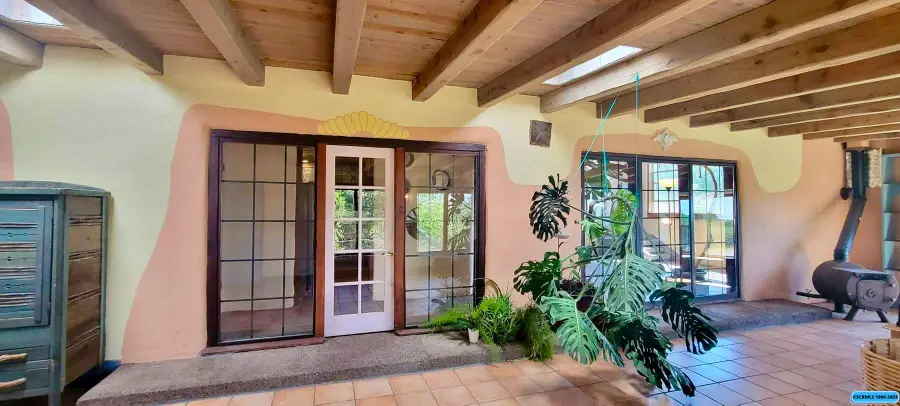
114 Wendy Road,Silver City, NM 88061
$595,000
- 3 Beds
- 3 Baths
- 2,753 sq. ft.
- Single family
- Active
Listed by:erin lynne palmer
Office:century 21 hacienda realty
MLS#:40643
Source:NM_SCRAR
Price summary
- Price:$595,000
- Price per sq. ft.:$216.13
About this home
Nestled in a serene, private setting, this one-of-a-kind traditional adobe home in the desirable Wendy Road area is a rare find. Lovingly handcrafted by its original owners, this 3-bedroom, 2.5-bathroom residence is rich with New Mexico charm, with stunning wood plank ceilings with large vigas, hand-hewn post beams with pueblo-style corbels, and hand-carved balusters. A bookshelf-lined hallway leads to the main floor bedrooms, while the primary bath invites relaxation with a clawfoot tub. The kitchen and bathrooms showcase beautiful Talavera Mexican tile and punched-tin panel cabinetry. Upstairs features a lofted bonus room with an additional half bath. Sitting on over5 acres with mature fruit trees, the property also includes a 4-stall, hand-built adobe horse barn and corral. This unique home reflects incredible artistry and craftsmanship, little wonder that it's builder was once invited to demonstrate his adobe expertise at the Smithsonian Institute in Washington, DC. See it today!
Contact an agent
Home facts
- Year built:1983
- Listing Id #:40643
- Added:314 day(s) ago
- Updated:August 01, 2025 at 03:09 PM
Rooms and interior
- Bedrooms:3
- Total bathrooms:3
- Full bathrooms:2
- Half bathrooms:1
- Living area:2,753 sq. ft.
Heating and cooling
- Cooling:Central Air, Evaporative Cooling
- Heating:Fireplaces, Pellet Stove, Radiant, Wood Stove
Structure and exterior
- Roof:Metal
- Year built:1983
- Building area:2,753 sq. ft.
- Lot area:5.34 Acres
Utilities
- Water:Public
- Sewer:Septic Tank
Finances and disclosures
- Price:$595,000
- Price per sq. ft.:$216.13
- Tax amount:$1,230 (2024)
New listings near 114 Wendy Road
- New
 $399,000Active3 beds 2 baths1,708 sq. ft.
$399,000Active3 beds 2 baths1,708 sq. ft.300 W Cain Dr, Silver City, NM 88061
MLS# 41183Listed by: CENTURY 21 HACIENDA REALTY - New
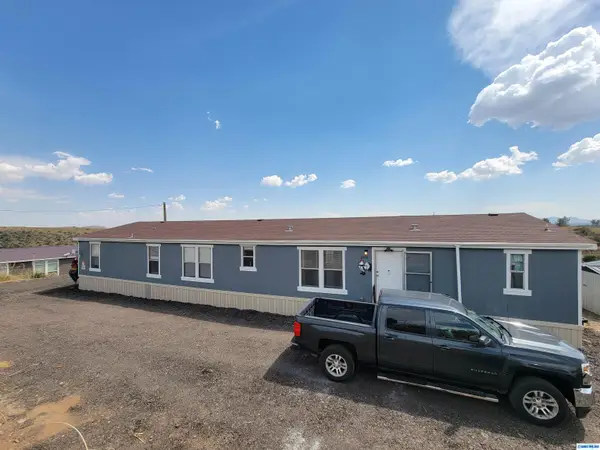 $225,000Active4 beds 2 baths2,128 sq. ft.
$225,000Active4 beds 2 baths2,128 sq. ft.1302 E Fraser Drive, Silver City, NM 88061
MLS# 41182Listed by: BETTER HOMES AND GARDENS REAL ESTATE | SILVER CITY - New
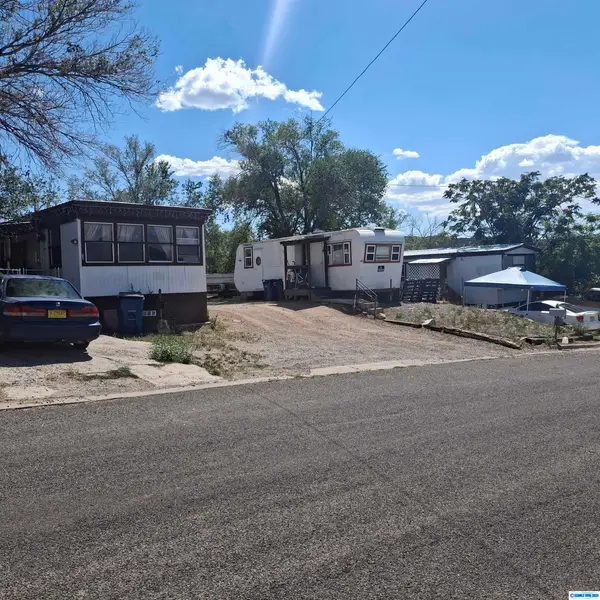 $129,000Active2 beds 1 baths800 sq. ft.
$129,000Active2 beds 1 baths800 sq. ft.408-412 E 8th St, Silver City, NM 88061
MLS# 41180Listed by: ENCHANTMENT REALTY - New
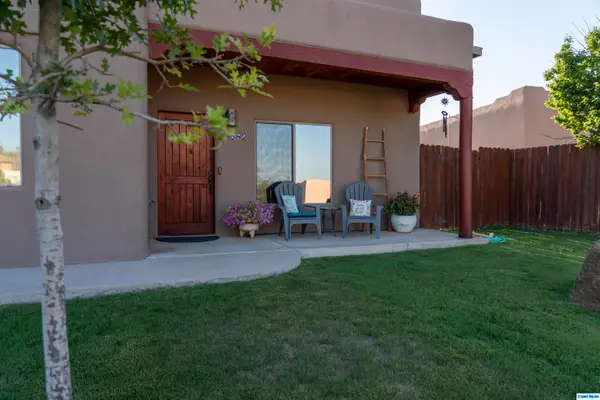 $375,000Active3 beds 2 baths1,678 sq. ft.
$375,000Active3 beds 2 baths1,678 sq. ft.2582 Cecilia Street, Silver City, NM 88061
MLS# 41179Listed by: BETTER HOMES AND GARDENS REAL ESTATE | SILVER CITY - New
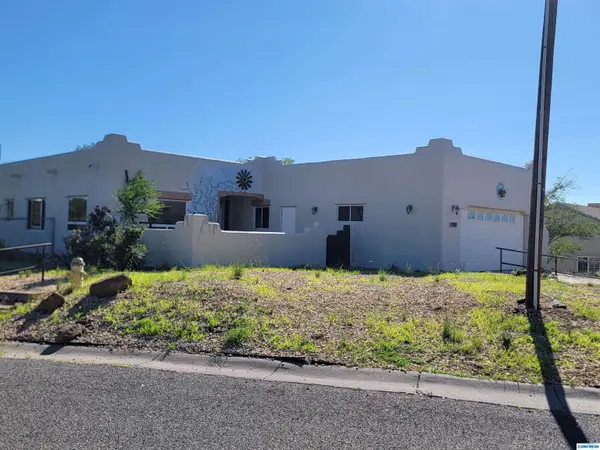 $347,000Active2 beds 2 baths1,701 sq. ft.
$347,000Active2 beds 2 baths1,701 sq. ft.2639 Katheryne Circle, Silver City, NM 88061
MLS# 41178Listed by: BETTER HOMES AND GARDENS REAL ESTATE | SILVER CITY - New
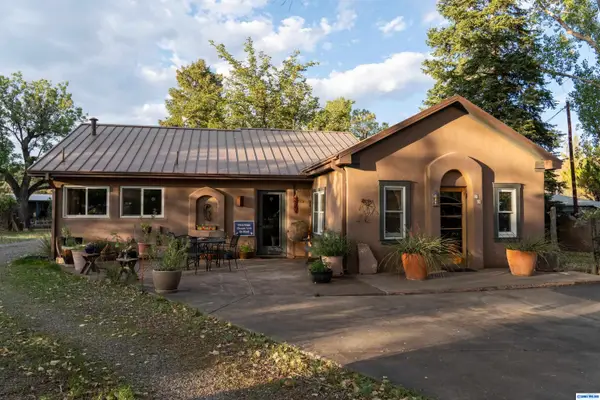 $470,000Active2 beds 2 baths1,598 sq. ft.
$470,000Active2 beds 2 baths1,598 sq. ft.13 Jade Drive, Silver City, NM 88061
MLS# 41177Listed by: BETTER HOMES AND GARDENS REAL ESTATE | SILVER CITY - New
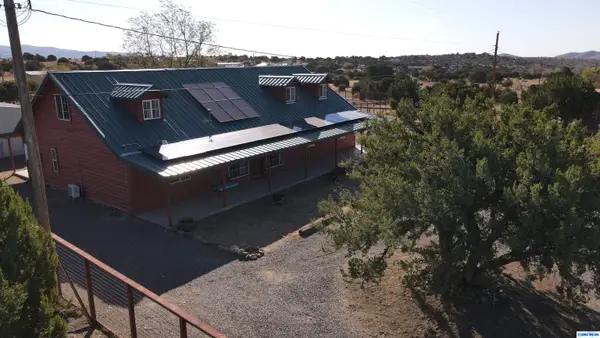 $625,000Active4 beds 2 baths3,520 sq. ft.
$625,000Active4 beds 2 baths3,520 sq. ft.43 Morales Road, Silver City, NM 88061
MLS# 41175Listed by: EXP REALTY, LLC - New
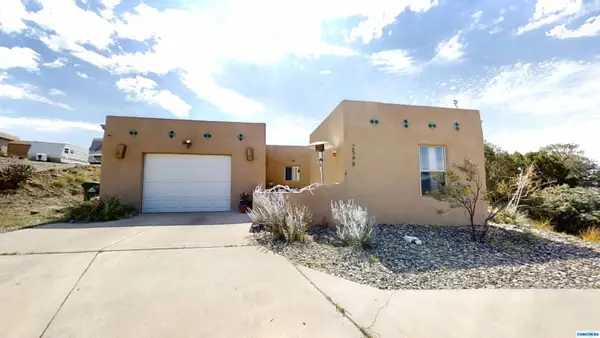 $268,000Active3 beds 2 baths1,504 sq. ft.
$268,000Active3 beds 2 baths1,504 sq. ft.2548 Katheryne Circle, Silver City, NM 88061
MLS# 41174Listed by: BETTER HOMES AND GARDENS REAL ESTATE | SILVER CITY - New
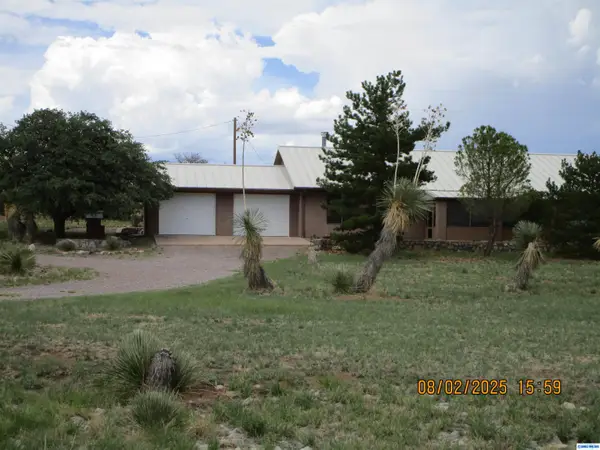 $395,000Active3 beds 2 baths2,273 sq. ft.
$395,000Active3 beds 2 baths2,273 sq. ft.17 Cullum Drive, Silver City, NM 88061
MLS# 41172Listed by: WAGON WHEEL REALTY - New
 $620,000Active4 beds 4 baths4,248 sq. ft.
$620,000Active4 beds 4 baths4,248 sq. ft.2500 Johnson, Silver City, NM 88061
MLS# 41171Listed by: CENTURY 21 HACIENDA REALTY

