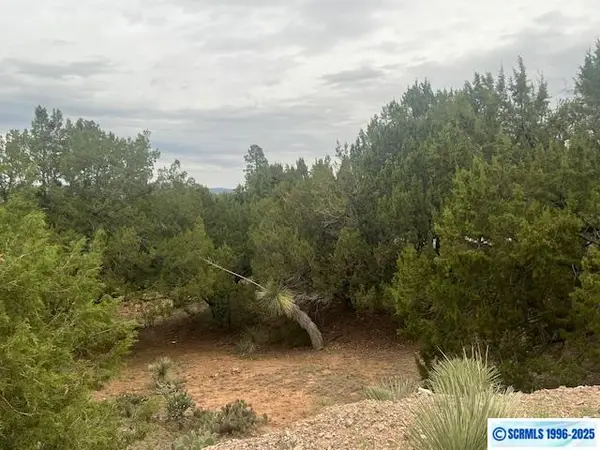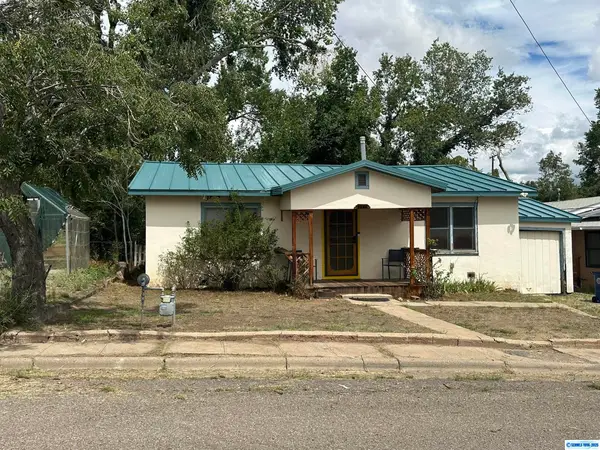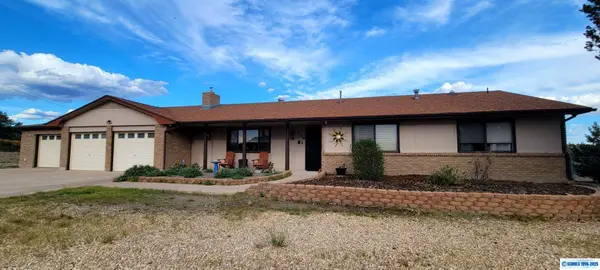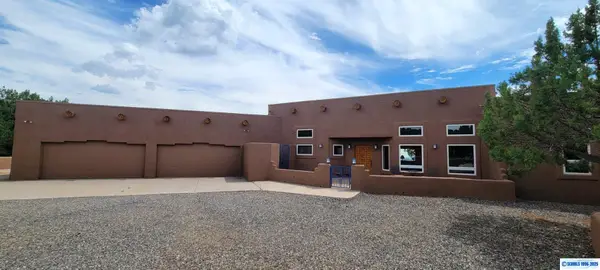300 W Cain Dr, Silver City, NM 88061
Local realty services provided by:Better Homes and Gardens Real Estate Silver City
300 W Cain Dr,Silver City, NM 88061
$399,000
- 3 Beds
- 2 Baths
- 1,708 sq. ft.
- Single family
- Active
Listed by:shelley scarborough
Office:century 21 hacienda realty
MLS#:41183
Source:NM_SCRAR
Price summary
- Price:$399,000
- Price per sq. ft.:$233.61
About this home
Fresh, move-in ready, and packed with upgrades! This 3 BD, 2 BA, 2-car garage home north of town combines comfort and convenience with vaulted ceilings, open floor plan, cozy gas fireplace, and all city utilities. The split layout places the primary suite—with its spacious bathroom, and oversized walk-in closet—on one side, and two comfortable guest bedrooms with shared bath on the other. Major updates include gorgeous, all new windows and sliding patio door (Sept 2022), new roof (Jan 2023), solar panels (Apr 2023), new carpet (July 2025), stainless-steel refrigerator (Aug 2025) and dishwasher (2021), updated ceiling fans, and a new evaporative cooler line (Aug 2025). The backyard offers a covered seating area perfect for outdoor dining, dramatic rock outcropping, mature landscaping, and frequent deer visitors. Side yard is fenced with beautiful southwest plants, and location provides quick, easy access to shopping, schools, and outdoor recreation.
Contact an agent
Home facts
- Year built:1999
- Listing ID #:41183
- Added:42 day(s) ago
- Updated:September 11, 2025 at 02:24 PM
Rooms and interior
- Bedrooms:3
- Total bathrooms:2
- Full bathrooms:1
- Living area:1,708 sq. ft.
Heating and cooling
- Cooling:Central Air, Evaporative Cooling
- Heating:Fireplaces, Forced Air, Gas
Structure and exterior
- Roof:Pitched, Shingle
- Year built:1999
- Building area:1,708 sq. ft.
- Lot area:1 Acres
Utilities
- Water:Public
- Sewer:Public Sewer
Finances and disclosures
- Price:$399,000
- Price per sq. ft.:$233.61
- Tax amount:$1,489 (2025)
New listings near 300 W Cain Dr
- New
 $150,000Active3 beds 2 baths1,248 sq. ft.
$150,000Active3 beds 2 baths1,248 sq. ft.313 E Broadway, Silver City, NM 88061-0000
MLS# 41264Listed by: SMITH REAL ESTATE & PROP. MGMT. - New
 $115,000Active3 beds 2 baths1,904 sq. ft.
$115,000Active3 beds 2 baths1,904 sq. ft.4891 Whispering Hills Road, Silver City, NM 88061
MLS# 41261Listed by: ENCHANTMENT REALTY - New
 $60,000Active5 Acres
$60,000Active5 Acres24 Peterson Drive, Silver City, NM 88061
MLS# 20255489Listed by: STANDING STOUT REALTY - New
 $45,000Active0.17 Acres
$45,000Active0.17 Acres800 N Cheyenne Avenue, Silver City, NM 88061
MLS# 41239Listed by: WAGON WHEEL REALTY - New
 $375,000Active3 beds 2 baths1,484 sq. ft.
$375,000Active3 beds 2 baths1,484 sq. ft.991 Nm-35, Silver City, NM 88061
MLS# 2502931Listed by: THE REAL ESTATE POWER HOUSES  $125,000Pending3 beds 2 baths2,040 sq. ft.
$125,000Pending3 beds 2 baths2,040 sq. ft.801 Country Club Drive, Silver City, NM 88061
MLS# 41258Listed by: SMITH REAL ESTATE & PROP. MGMT.- New
 $495,000Active3 beds 3 baths1,666 sq. ft.
$495,000Active3 beds 3 baths1,666 sq. ft.44 Owens Road, Silver City, NM 88061
MLS# 41257Listed by: THOMPSON REALTY PC - New
 $199,000Active2 beds 1 baths1,152 sq. ft.
$199,000Active2 beds 1 baths1,152 sq. ft.1104 W 7th Street, Silver City, NM 88061
MLS# 41255Listed by: SILVER ADVANTAGE REAL ESTATE  $449,000Active4 beds 3 baths2,700 sq. ft.
$449,000Active4 beds 3 baths2,700 sq. ft.3715 W Tom Lyons Drive, Silver City, NM 88061
MLS# 41253Listed by: CENTURY 21 HACIENDA REALTY $599,000Active3 beds 2 baths2,833 sq. ft.
$599,000Active3 beds 2 baths2,833 sq. ft.31 Mount Olympus Road, Silver City, NM 88061
MLS# 41252Listed by: CENTURY 21 HACIENDA REALTY
