16 La Montana Drive, Silver City, NM 88061
Local realty services provided by:Better Homes and Gardens Real Estate Silver City
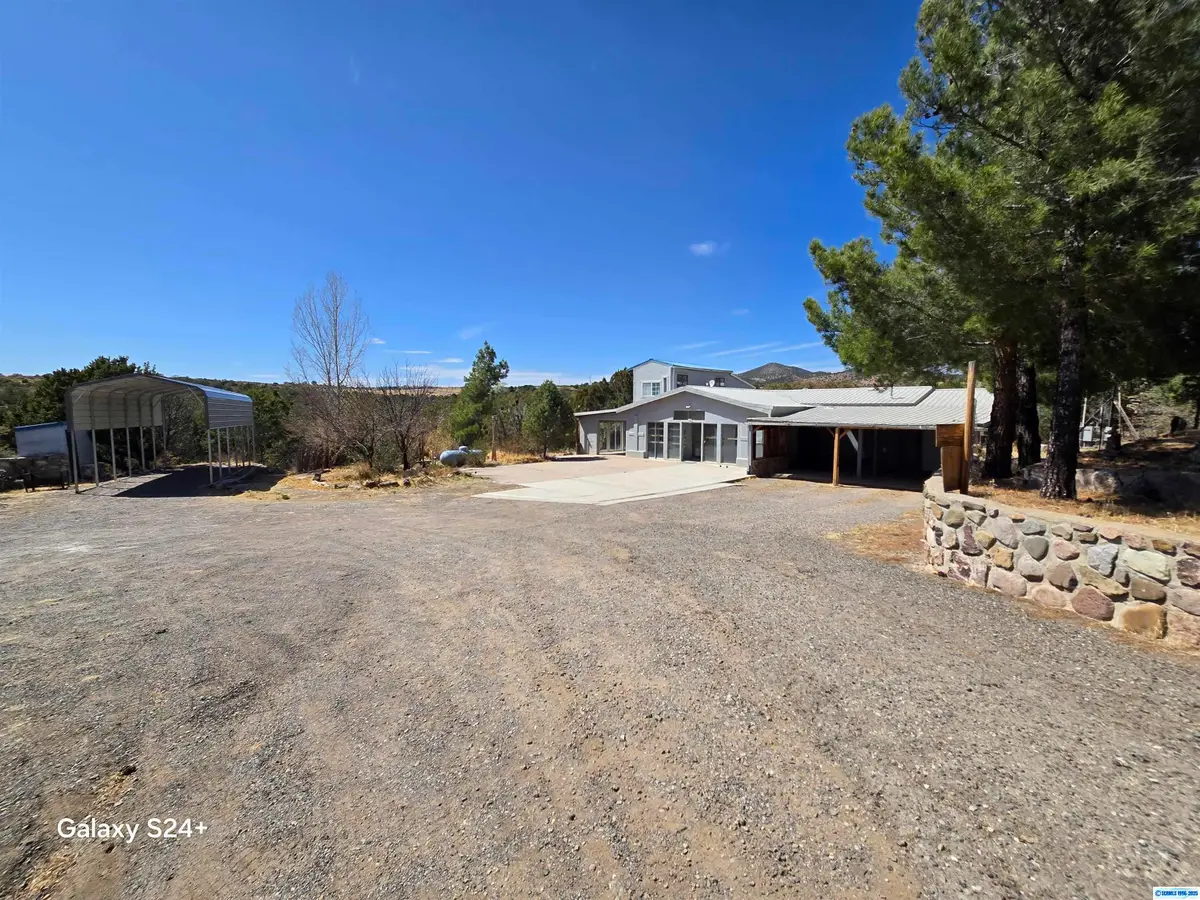
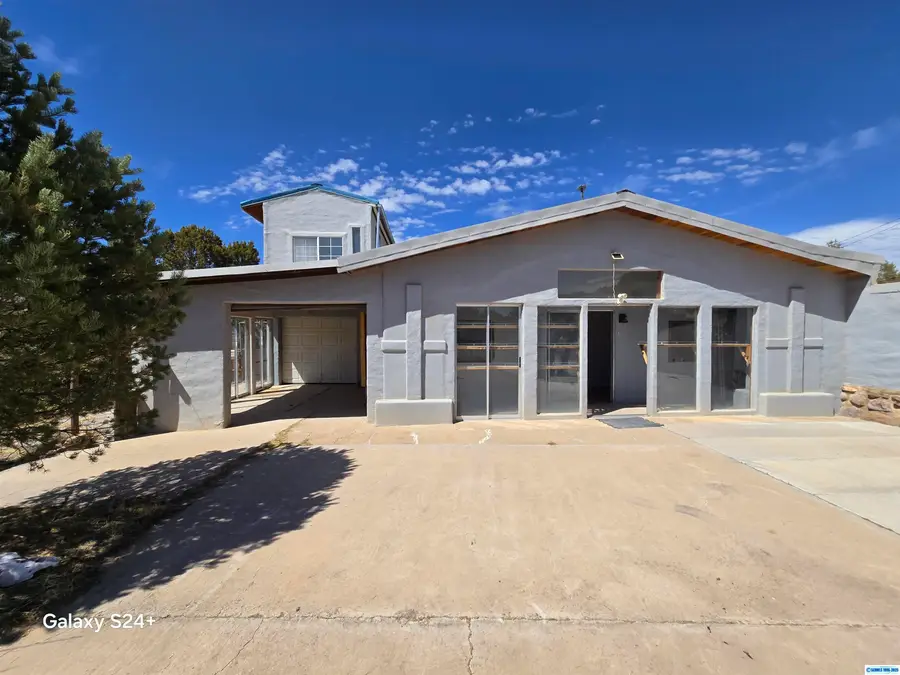
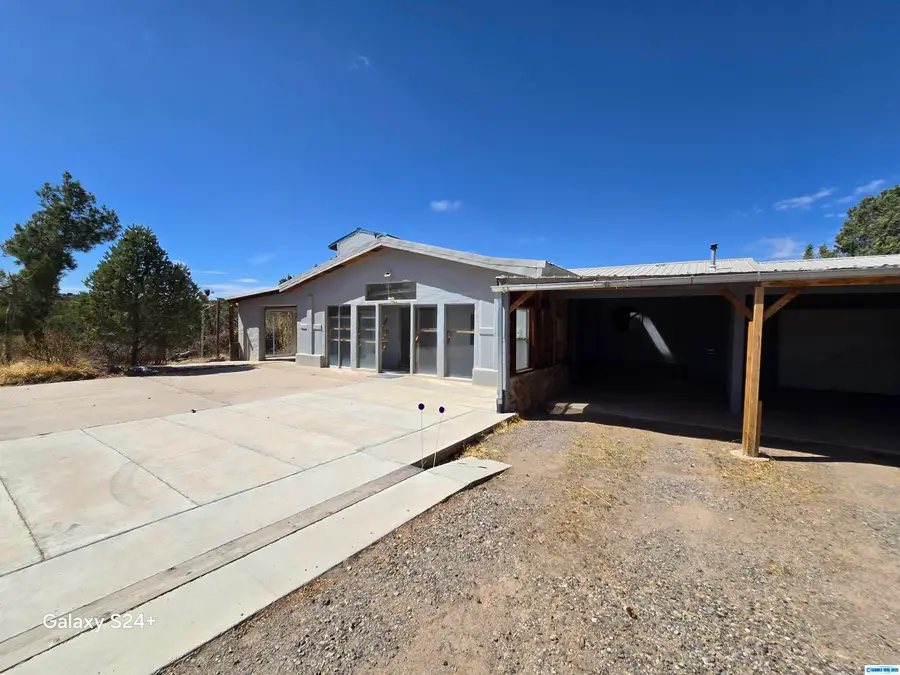
16 La Montana Drive,Silver City, NM 88061
$299,000
- 3 Beds
- 2 Baths
- 1,640 sq. ft.
- Mobile / Manufactured
- Active
Listed by:marissa rowse
Office:enchantment realty
MLS#:40923
Source:NM_SCRAR
Price summary
- Price:$299,000
- Price per sq. ft.:$182.32
About this home
Beautiful and spacious 3BD/2BA double-wide with custom additions, situated on 3.4 usable acres just minutes from town. This home features an open-concept kitchen and living area with warm rustic finishes throughout. The primary suite includes a large soaking tub, walk-in closet, and attached office. Additional living space includes a versatile bonus/multi-purpose room and a unique second-story bar/lounge with sweeping views—perfect for entertaining or relaxing. The acreage is very usable, offering excellent potential for horses, livestock, or hobby farming. Outside, you'll also find a 2 attached 1 car garage, 2-car carport, detached shop, and a massive 30x65 ft insulated garage with RV hookups. A second RV site with full hookups is available. The property also features mature fruit trees and plenty of room to roam. The pond is ready to be filled and used! The 3.4 acres is fully fenced with electric gate. Ready for you animals and outdoor living!
Contact an agent
Home facts
- Year built:1993
- Listing Id #:40923
- Added:121 day(s) ago
- Updated:August 01, 2025 at 03:09 PM
Rooms and interior
- Bedrooms:3
- Total bathrooms:2
- Full bathrooms:2
- Living area:1,640 sq. ft.
Heating and cooling
- Cooling:Central Air, Refrigerated
- Heating:Forced Air, Pellet Stove
Structure and exterior
- Roof:Metal
- Year built:1993
- Building area:1,640 sq. ft.
- Lot area:3.4 Acres
Utilities
- Water:Public
- Sewer:Septic Tank
Finances and disclosures
- Price:$299,000
- Price per sq. ft.:$182.32
New listings near 16 La Montana Drive
- New
 $399,000Active3 beds 2 baths1,708 sq. ft.
$399,000Active3 beds 2 baths1,708 sq. ft.300 W Cain Dr, Silver City, NM 88061
MLS# 41183Listed by: CENTURY 21 HACIENDA REALTY - New
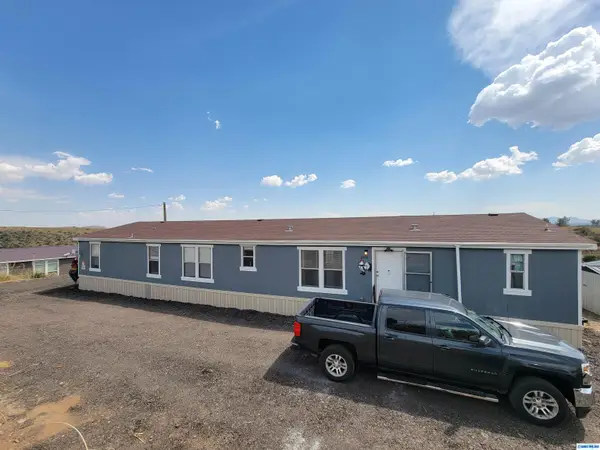 $225,000Active4 beds 2 baths2,128 sq. ft.
$225,000Active4 beds 2 baths2,128 sq. ft.1302 E Fraser Drive, Silver City, NM 88061
MLS# 41182Listed by: BETTER HOMES AND GARDENS REAL ESTATE | SILVER CITY - New
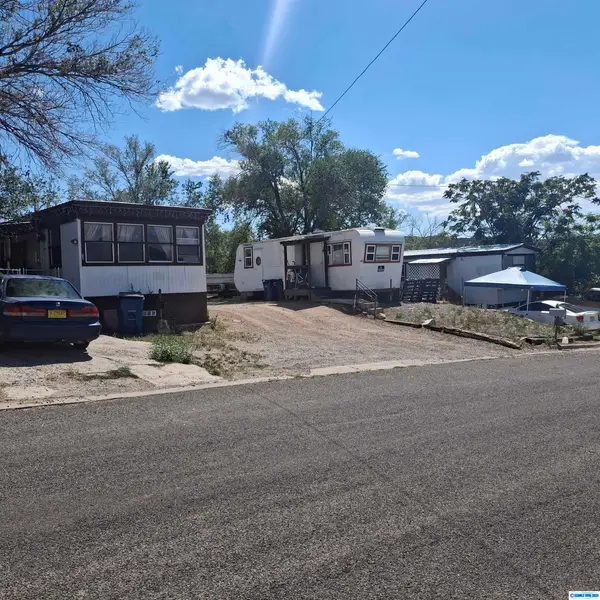 $129,000Active2 beds 1 baths800 sq. ft.
$129,000Active2 beds 1 baths800 sq. ft.408-412 E 8th St, Silver City, NM 88061
MLS# 41180Listed by: ENCHANTMENT REALTY - New
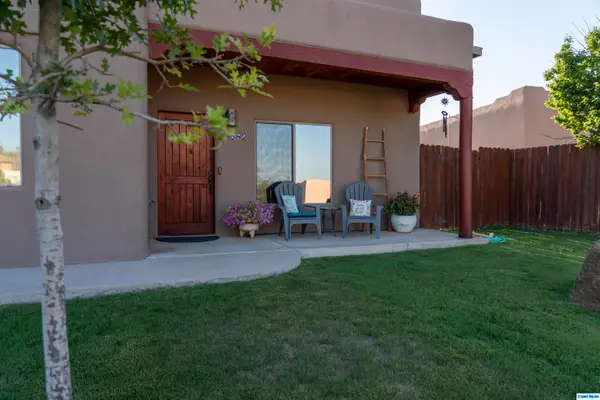 $375,000Active3 beds 2 baths1,678 sq. ft.
$375,000Active3 beds 2 baths1,678 sq. ft.2582 Cecilia Street, Silver City, NM 88061
MLS# 41179Listed by: BETTER HOMES AND GARDENS REAL ESTATE | SILVER CITY - New
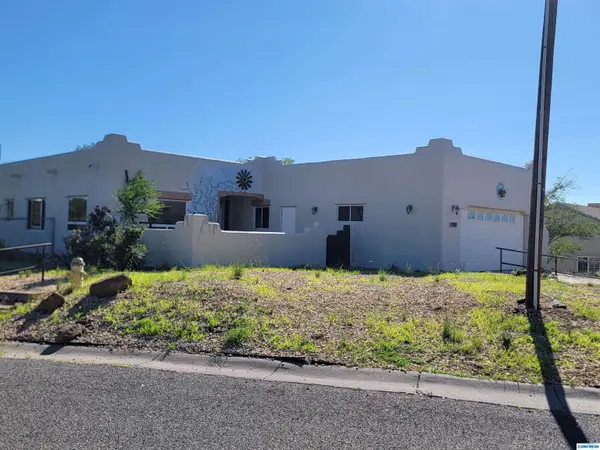 $347,000Active2 beds 2 baths1,701 sq. ft.
$347,000Active2 beds 2 baths1,701 sq. ft.2639 Katheryne Circle, Silver City, NM 88061
MLS# 41178Listed by: BETTER HOMES AND GARDENS REAL ESTATE | SILVER CITY - New
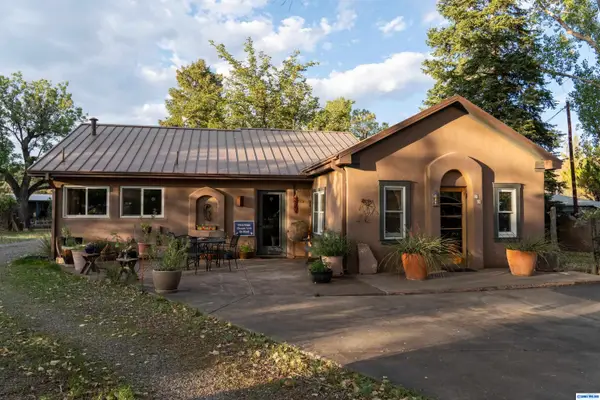 $470,000Active2 beds 2 baths1,598 sq. ft.
$470,000Active2 beds 2 baths1,598 sq. ft.13 Jade Drive, Silver City, NM 88061
MLS# 41177Listed by: BETTER HOMES AND GARDENS REAL ESTATE | SILVER CITY - New
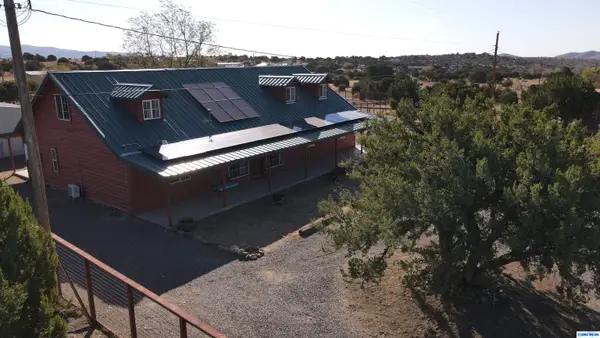 $625,000Active4 beds 2 baths3,520 sq. ft.
$625,000Active4 beds 2 baths3,520 sq. ft.43 Morales Road, Silver City, NM 88061
MLS# 41175Listed by: EXP REALTY, LLC - New
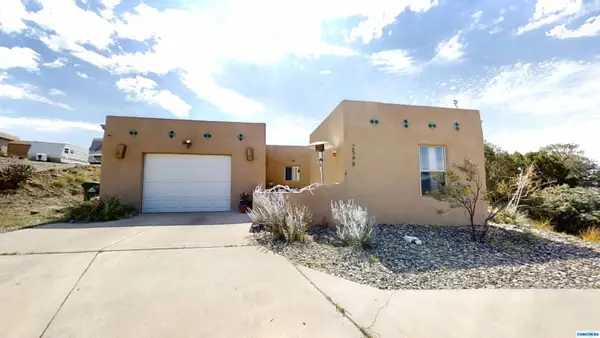 $268,000Active3 beds 2 baths1,504 sq. ft.
$268,000Active3 beds 2 baths1,504 sq. ft.2548 Katheryne Circle, Silver City, NM 88061
MLS# 41174Listed by: BETTER HOMES AND GARDENS REAL ESTATE | SILVER CITY - New
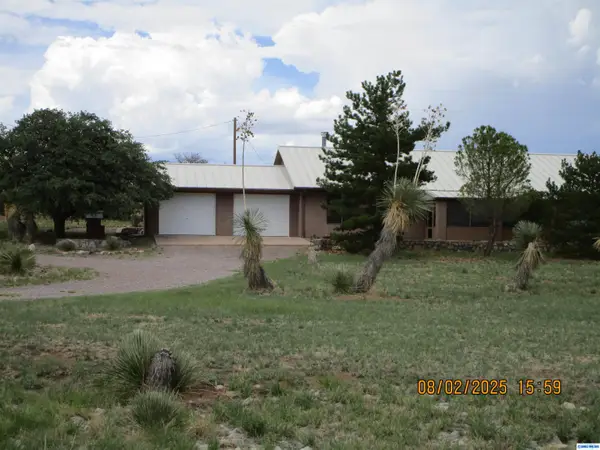 $395,000Active3 beds 2 baths2,273 sq. ft.
$395,000Active3 beds 2 baths2,273 sq. ft.17 Cullum Drive, Silver City, NM 88061
MLS# 41172Listed by: WAGON WHEEL REALTY - New
 $620,000Active4 beds 4 baths4,248 sq. ft.
$620,000Active4 beds 4 baths4,248 sq. ft.2500 Johnson, Silver City, NM 88061
MLS# 41171Listed by: CENTURY 21 HACIENDA REALTY

