27 T Bar T Dr, Silver City, NM 88061
Local realty services provided by:Better Homes and Gardens Real Estate Silver City

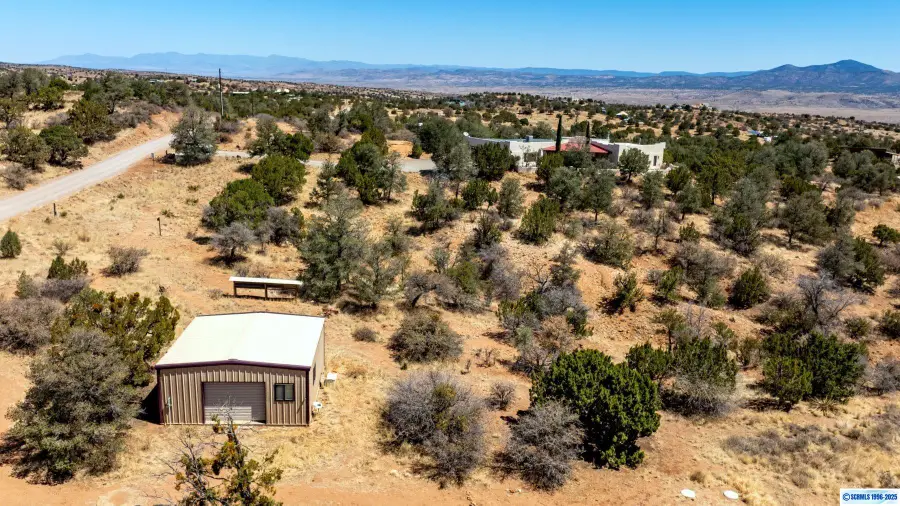
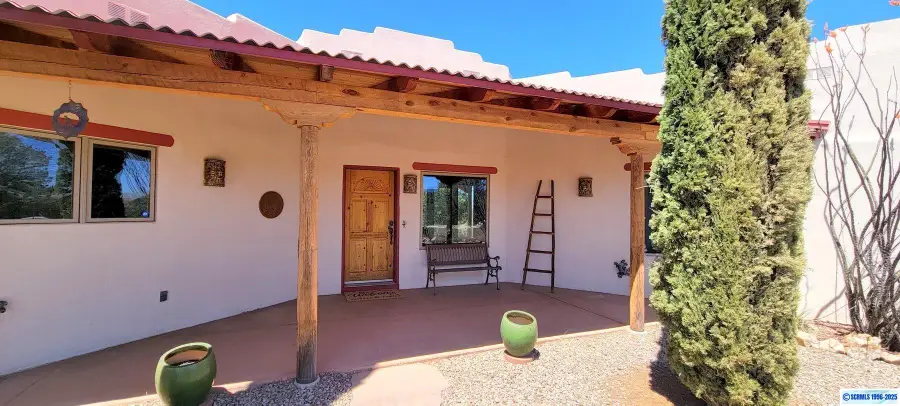
27 T Bar T Dr,Silver City, NM 88061
$429,000
- 3 Beds
- 2 Baths
- 2,294 sq. ft.
- Single family
- Active
Listed by:shelley scarborough
Office:century 21 hacienda realty
MLS#:41023
Source:NM_SCRAR
Price summary
- Price:$429,000
- Price per sq. ft.:$187.01
About this home
Do you have the spirit of adventure? Do you want to live in the beauty of a national forest with hiking trails, including the Continental Divide Trail, within close proximity? If you choose to live here, you'll experience wildlife like deer, chipmunks, and a wide variety of birds up close. 5 acres in the scenic Burro Mountains, this property offers spectacular views, including the night sky, and a peaceful outdoor retreat. Stunning 3 BD, 2 BA home includes a versatile 4th room that can serve as a bedroom, den, or office. The open split floor plan features a Kiva fireplace and beamed ceilings. The primary suite includes a beautifully remodeled bathroom that adds a touch of luxury. Large Pella windows/doors provide abundant natural light. A landscaped courtyard welcomes you. More features include custom cabinets throughout, spacious 2-car garage, and a 24x24 insulated Mueller steel building with 110/220V—perfect for workshop, studio, or barn conversion. Fiber optic cable just installed.
Contact an agent
Home facts
- Year built:1998
- Listing Id #:41023
- Added:72 day(s) ago
- Updated:August 15, 2025 at 12:47 AM
Rooms and interior
- Bedrooms:3
- Total bathrooms:2
- Full bathrooms:2
- Living area:2,294 sq. ft.
Heating and cooling
- Cooling:Central Air, Refrigerated
- Heating:Fireplaces, Forced Air, Gas
Structure and exterior
- Roof:Metal
- Year built:1998
- Building area:2,294 sq. ft.
- Lot area:5.02 Acres
Utilities
- Water:Private, Well
- Sewer:Septic Tank
Finances and disclosures
- Price:$429,000
- Price per sq. ft.:$187.01
- Tax amount:$1,688 (2025)
New listings near 27 T Bar T Dr
- New
 $399,000Active3 beds 2 baths1,708 sq. ft.
$399,000Active3 beds 2 baths1,708 sq. ft.300 W Cain Dr, Silver City, NM 88061
MLS# 41183Listed by: CENTURY 21 HACIENDA REALTY - New
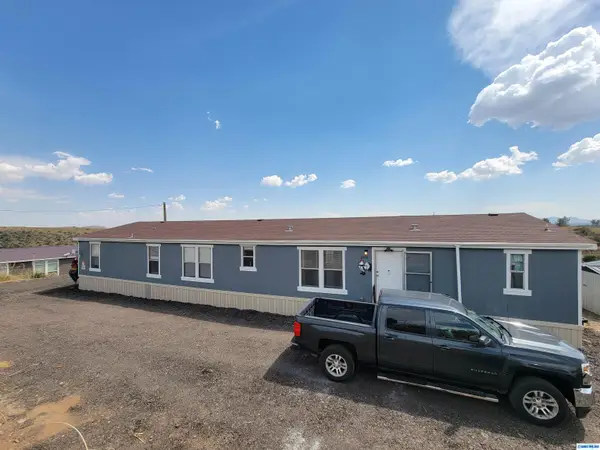 $225,000Active4 beds 2 baths2,128 sq. ft.
$225,000Active4 beds 2 baths2,128 sq. ft.1302 E Fraser Drive, Silver City, NM 88061
MLS# 41182Listed by: BETTER HOMES AND GARDENS REAL ESTATE | SILVER CITY - New
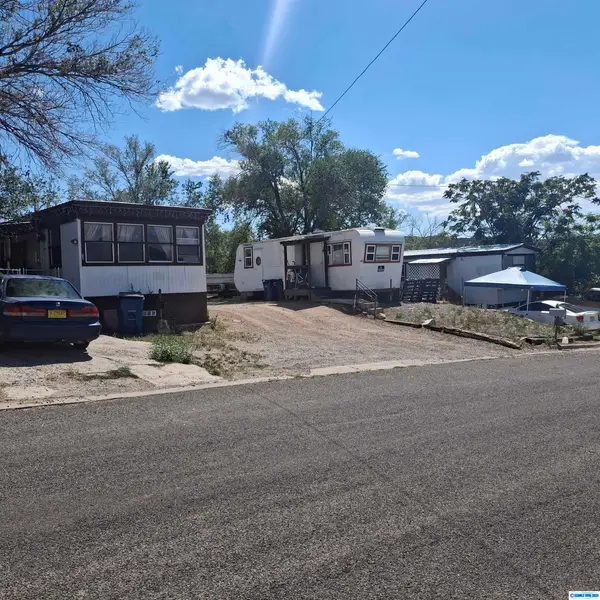 $129,000Active2 beds 1 baths800 sq. ft.
$129,000Active2 beds 1 baths800 sq. ft.408-412 E 8th St, Silver City, NM 88061
MLS# 41180Listed by: ENCHANTMENT REALTY - New
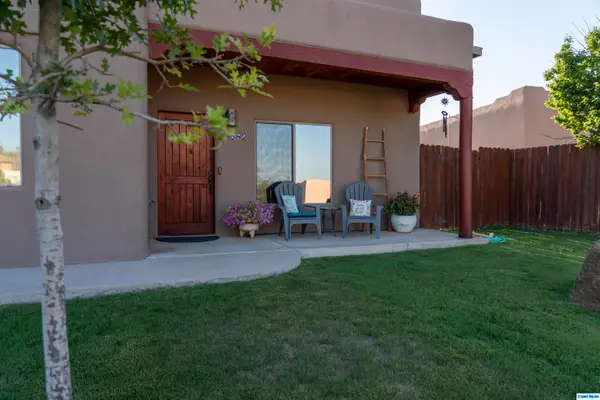 $375,000Active3 beds 2 baths1,678 sq. ft.
$375,000Active3 beds 2 baths1,678 sq. ft.2582 Cecilia Street, Silver City, NM 88061
MLS# 41179Listed by: BETTER HOMES AND GARDENS REAL ESTATE | SILVER CITY - New
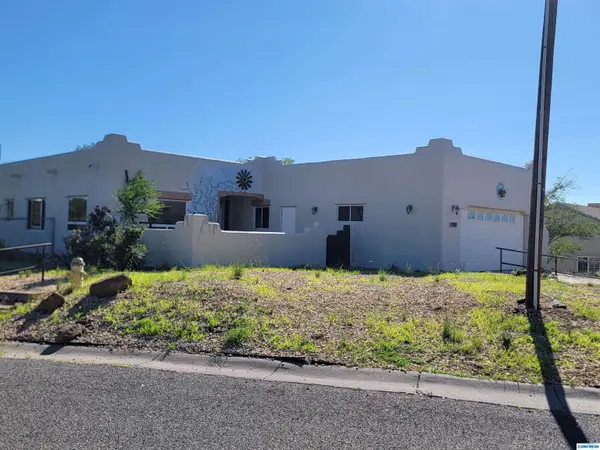 $347,000Active2 beds 2 baths1,701 sq. ft.
$347,000Active2 beds 2 baths1,701 sq. ft.2639 Katheryne Circle, Silver City, NM 88061
MLS# 41178Listed by: BETTER HOMES AND GARDENS REAL ESTATE | SILVER CITY - New
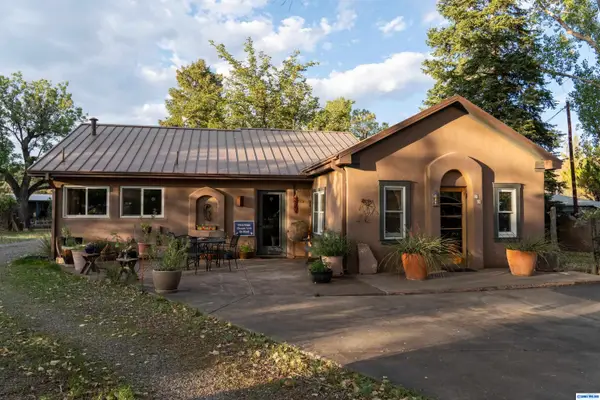 $470,000Active2 beds 2 baths1,598 sq. ft.
$470,000Active2 beds 2 baths1,598 sq. ft.13 Jade Drive, Silver City, NM 88061
MLS# 41177Listed by: BETTER HOMES AND GARDENS REAL ESTATE | SILVER CITY - New
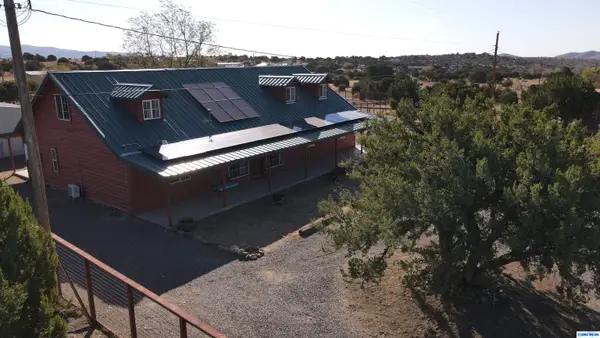 $625,000Active4 beds 2 baths3,520 sq. ft.
$625,000Active4 beds 2 baths3,520 sq. ft.43 Morales Road, Silver City, NM 88061
MLS# 41175Listed by: EXP REALTY, LLC - New
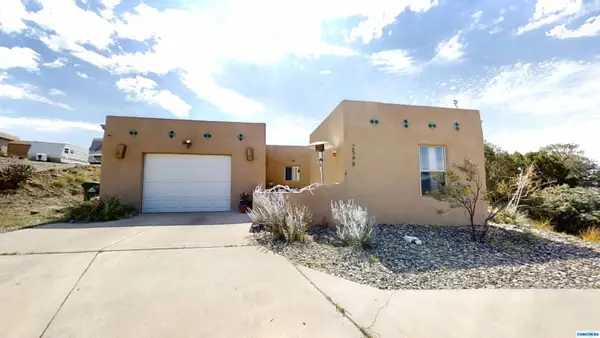 $268,000Active3 beds 2 baths1,504 sq. ft.
$268,000Active3 beds 2 baths1,504 sq. ft.2548 Katheryne Circle, Silver City, NM 88061
MLS# 41174Listed by: BETTER HOMES AND GARDENS REAL ESTATE | SILVER CITY - New
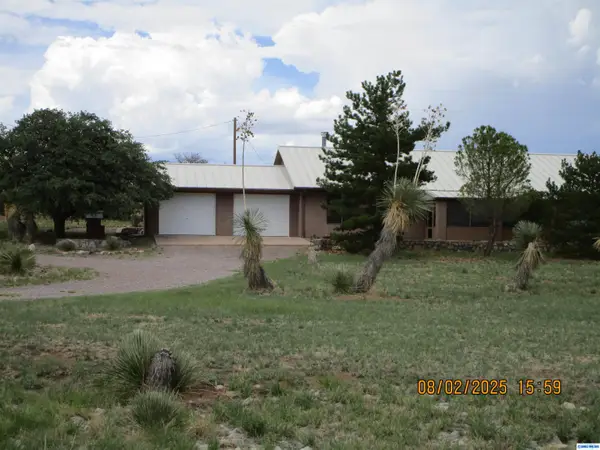 $395,000Active3 beds 2 baths2,273 sq. ft.
$395,000Active3 beds 2 baths2,273 sq. ft.17 Cullum Drive, Silver City, NM 88061
MLS# 41172Listed by: WAGON WHEEL REALTY - New
 $620,000Active4 beds 4 baths4,248 sq. ft.
$620,000Active4 beds 4 baths4,248 sq. ft.2500 Johnson, Silver City, NM 88061
MLS# 41171Listed by: CENTURY 21 HACIENDA REALTY

