3715 W Tom Lyons Drive, Silver City, NM 88061
Local realty services provided by:Better Homes and Gardens Real Estate Silver City
3715 W Tom Lyons Drive,Silver City, NM 88061
$449,000
- 4 Beds
- 3 Baths
- 2,700 sq. ft.
- Single family
- Active
Listed by:blake farley
Office:century 21 hacienda realty
MLS#:41253
Source:NM_SCRAR
Price summary
- Price:$449,000
- Price per sq. ft.:$166.3
About this home
Gorgeous 4 BD 3 BA Ranch-Style Home with Panoramic Views! Set high in the Cold Springs subdivision, this home captures breathtaking scenery from nearly every window. The formal living room features a fireplace, while the dining room opens through French doors to a spacious deck. The kitchen offers Alder and Maple cabinets, granite counters, pantry, bar seating, and a breakfast nook with mountain views. Remodeled in 2006, the home includes a 2015 addition of a 700 sq. ft. primary suite with walk-in closet, spa-like bath with clawfoot tub, tiled shower, and sit-down vanity. A second suite with private bath plus two more bedrooms and a third bath complete the split floor plan. Outdoor living shines with expansive Trex decking, a front porch framing Bear Mountain’s dramatic sunsets, and a fenced dog run. Oversized 3-car garage (3rd bay extra-long) and concrete driveway. Features list available. Large parking area and all city utilities are a huge plus.
Contact an agent
Home facts
- Year built:1971
- Listing ID #:41253
- Added:1 day(s) ago
- Updated:September 11, 2025 at 08:52 PM
Rooms and interior
- Bedrooms:4
- Total bathrooms:3
- Full bathrooms:3
- Living area:2,700 sq. ft.
Heating and cooling
- Cooling:Central Air, Refrigerated
- Heating:Combination, Forced Air, Gas
Structure and exterior
- Roof:Pitched, Shingle
- Year built:1971
- Building area:2,700 sq. ft.
- Lot area:0.89 Acres
Utilities
- Water:Public
- Sewer:Public Sewer
Finances and disclosures
- Price:$449,000
- Price per sq. ft.:$166.3
- Tax amount:$1,568 (2025)
New listings near 3715 W Tom Lyons Drive
- New
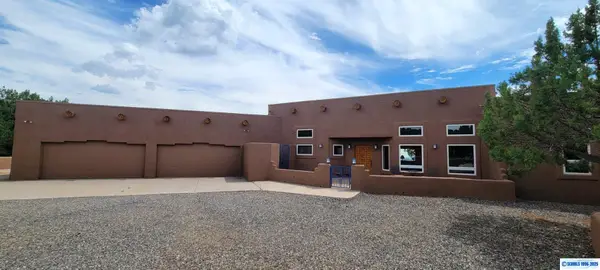 $599,000Active3 beds 2 baths2,833 sq. ft.
$599,000Active3 beds 2 baths2,833 sq. ft.31 Mount Olympus Road, Silver City, NM 88061
MLS# 41252Listed by: CENTURY 21 HACIENDA REALTY - New
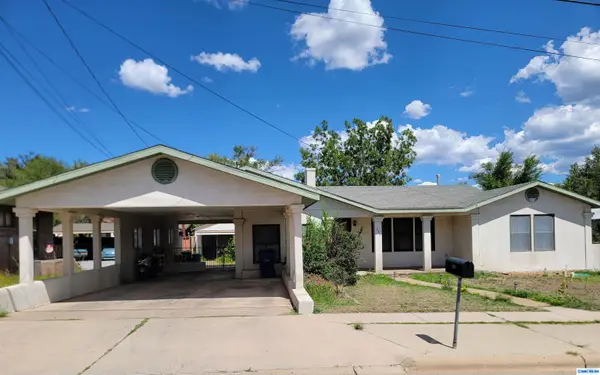 $750,000Active11 beds 5 baths6,828 sq. ft.
$750,000Active11 beds 5 baths6,828 sq. ft.350 W 12th Street, Silver City, NM 88061
MLS# 41248Listed by: BETTER HOMES AND GARDENS REAL ESTATE | SILVER CITY - New
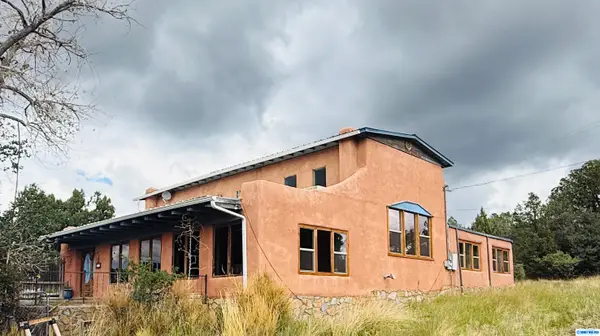 $549,000Active3 beds 3 baths2,753 sq. ft.
$549,000Active3 beds 3 baths2,753 sq. ft.114 Wendy Road, Silver City, NM 88061
MLS# 41249Listed by: CENTURY 21 HACIENDA REALTY - New
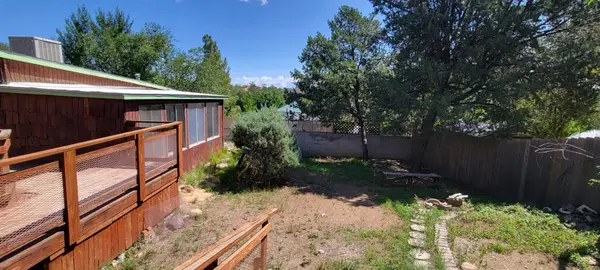 $239,500Active4 beds 2 baths1,868 sq. ft.
$239,500Active4 beds 2 baths1,868 sq. ft.1304 N Alabama St, Silver City, NM 88061
MLS# 41246Listed by: CENTURY 21 HACIENDA REALTY - New
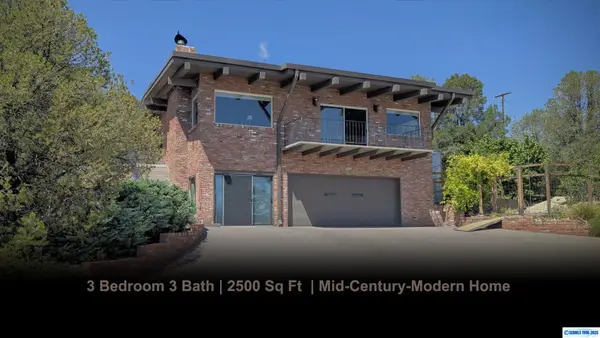 Listed by BHGRE$500,000Active3 beds 3 baths3,024 sq. ft.
Listed by BHGRE$500,000Active3 beds 3 baths3,024 sq. ft.621 N California Avenue, Silver City, NM 88061
MLS# 41247Listed by: BETTER HOMES AND GARDENS REAL ESTATE | SILVER CITY - New
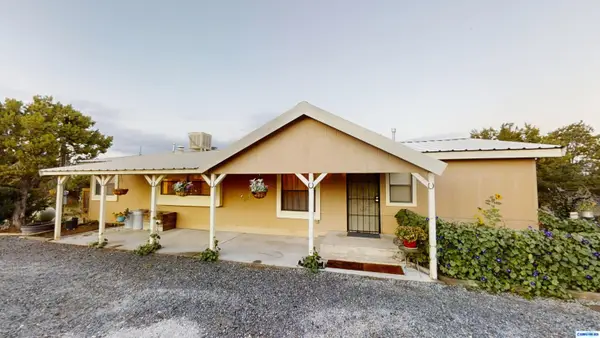 Listed by BHGRE$305,000Active3 beds 2 baths1,467 sq. ft.
Listed by BHGRE$305,000Active3 beds 2 baths1,467 sq. ft.34 Loma Verde Drive, Silver City, NM 88061
MLS# 41245Listed by: BETTER HOMES AND GARDENS REAL ESTATE | SILVER CITY - New
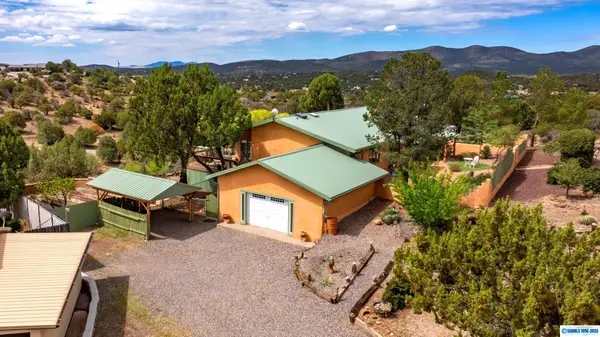 $430,000Active3 beds 2 baths2,127 sq. ft.
$430,000Active3 beds 2 baths2,127 sq. ft.4531 Eddie Ward Way, Silver City, NM 88061
MLS# 41244Listed by: CENTURY 21 HACIENDA REALTY - New
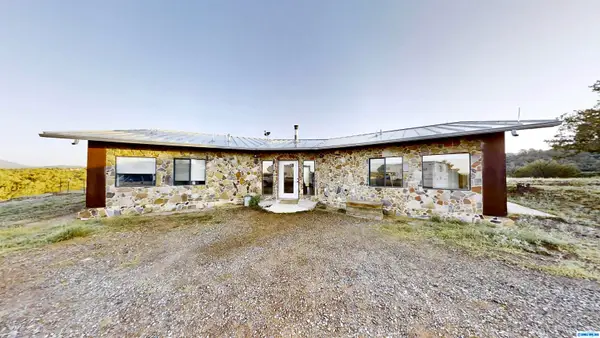 $795,000Active3 beds 3 baths1,534 sq. ft.
$795,000Active3 beds 3 baths1,534 sq. ft.24 Fuller Drive, Silver City, NM 88061-9793
MLS# 41243Listed by: ENCHANTMENT REALTY - New
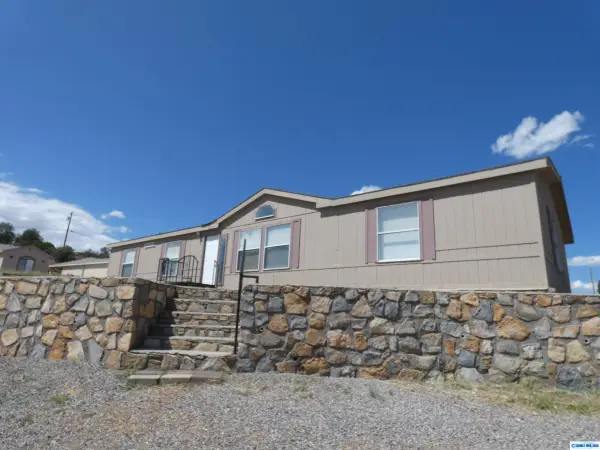 $220,000Active3 beds 2 baths1,792 sq. ft.
$220,000Active3 beds 2 baths1,792 sq. ft.3502 Los Encinos, Silver City, NM 88061
MLS# 41241Listed by: THOMPSON REALTY PC
