4531 Eddie Ward Way, Silver City, NM 88061
Local realty services provided by:Better Homes and Gardens Real Estate Silver City
4531 Eddie Ward Way,Silver City, NM 88061
$430,000
- 3 Beds
- 2 Baths
- 2,127 sq. ft.
- Single family
- Active
Listed by:blake farley
Office:century 21 hacienda realty
MLS#:41244
Source:NM_SCRAR
Price summary
- Price:$430,000
- Price per sq. ft.:$202.16
About this home
This energy-efficient passive solar home offers vaulted ceilings, oversized windows, and dramatic views of mountains, cottonwood trees, sunsets. + sun and moon rises. The bright kitchen features artisan Syzygy tile bar and counters and a spacious breakfast nook. Views are central in the living room and there is a wood-burning stove on display in the tiled fireplace area. The bedrooms feel large with vaulted ceilings; primary includes a walk-in closet and spacious bath. The metal roof was added in 2018, while the majority of remodeling occurred between 2010-2015. All southern and western windows have been replaced. Outdoor living shines with a covered patio and portico, fenced courtyard, carport, and 1-car garage w/ bonus storage room. The yard is xeriscaped and a raised-bed organic garden awaits your planting. Fruit trees include peach, fig, & apricot. Located on a desirable Indian Hills cul-de-sac, just 8 minutes from downtown and national forest trails. This home shines!
Contact an agent
Home facts
- Year built:1978
- Listing ID #:41244
- Added:6 day(s) ago
- Updated:September 15, 2025 at 03:29 PM
Rooms and interior
- Bedrooms:3
- Total bathrooms:2
- Full bathrooms:2
- Living area:2,127 sq. ft.
Heating and cooling
- Heating:Combination, Electric, Wood Stove
Structure and exterior
- Roof:Metal, Pitched
- Year built:1978
- Building area:2,127 sq. ft.
- Lot area:0.59 Acres
Utilities
- Water:Public
- Sewer:Septic Tank
Finances and disclosures
- Price:$430,000
- Price per sq. ft.:$202.16
- Tax amount:$884 (2025)
New listings near 4531 Eddie Ward Way
- New
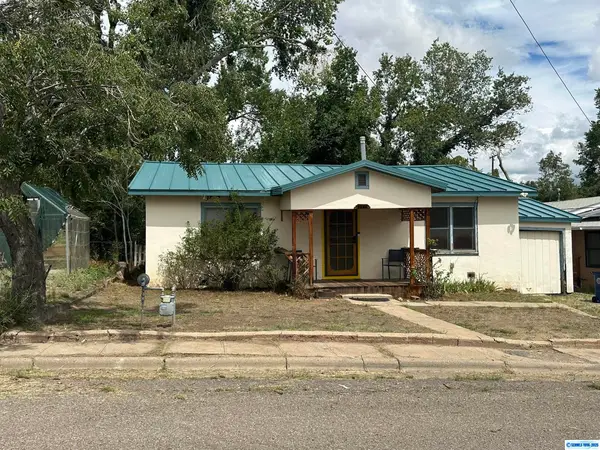 $199,000Active2 beds 1 baths1,152 sq. ft.
$199,000Active2 beds 1 baths1,152 sq. ft.1104 W 7th Street, Silver City, NM 88061
MLS# 41255Listed by: SILVER ADVANTAGE REAL ESTATE - New
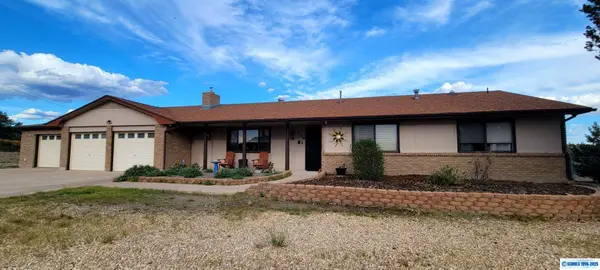 $449,000Active4 beds 3 baths2,700 sq. ft.
$449,000Active4 beds 3 baths2,700 sq. ft.3715 W Tom Lyons Drive, Silver City, NM 88061
MLS# 41253Listed by: CENTURY 21 HACIENDA REALTY - New
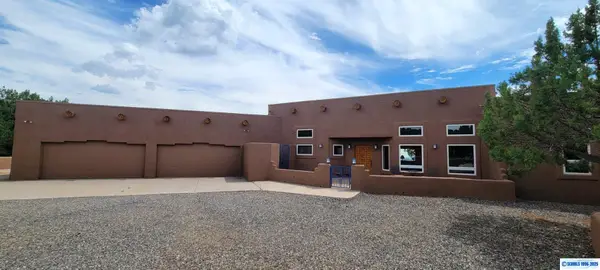 $599,000Active3 beds 2 baths2,833 sq. ft.
$599,000Active3 beds 2 baths2,833 sq. ft.31 Mount Olympus Road, Silver City, NM 88061
MLS# 41252Listed by: CENTURY 21 HACIENDA REALTY - New
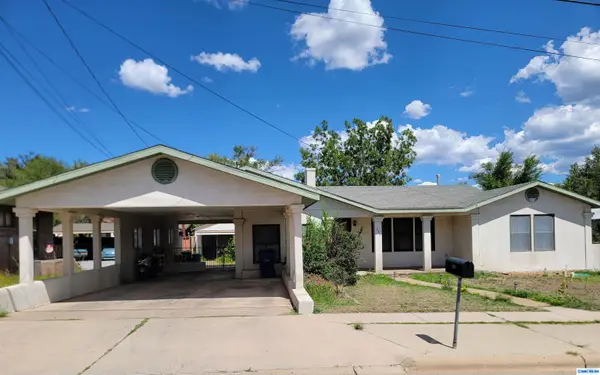 $750,000Active11 beds 5 baths6,828 sq. ft.
$750,000Active11 beds 5 baths6,828 sq. ft.350 W 12th Street, Silver City, NM 88061
MLS# 41248Listed by: BETTER HOMES AND GARDENS REAL ESTATE | SILVER CITY - New
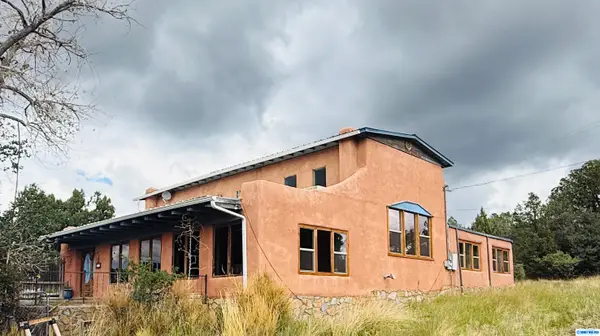 $549,000Active3 beds 3 baths2,753 sq. ft.
$549,000Active3 beds 3 baths2,753 sq. ft.114 Wendy Road, Silver City, NM 88061
MLS# 41249Listed by: CENTURY 21 HACIENDA REALTY - New
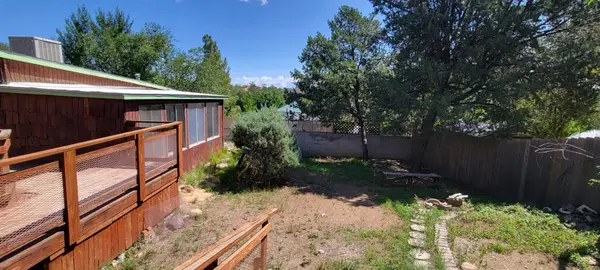 $239,500Active4 beds 2 baths1,868 sq. ft.
$239,500Active4 beds 2 baths1,868 sq. ft.1304 N Alabama St, Silver City, NM 88061
MLS# 41246Listed by: CENTURY 21 HACIENDA REALTY - New
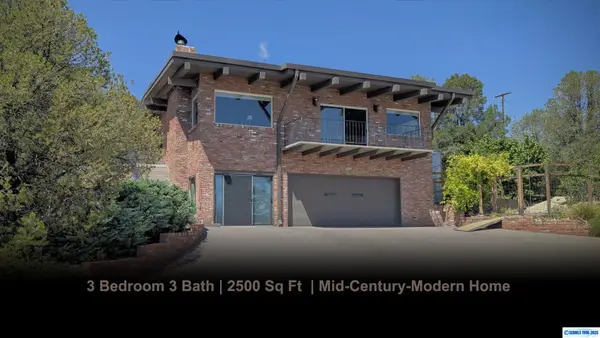 Listed by BHGRE$500,000Active3 beds 3 baths3,024 sq. ft.
Listed by BHGRE$500,000Active3 beds 3 baths3,024 sq. ft.621 N California Avenue, Silver City, NM 88061
MLS# 41247Listed by: BETTER HOMES AND GARDENS REAL ESTATE | SILVER CITY - New
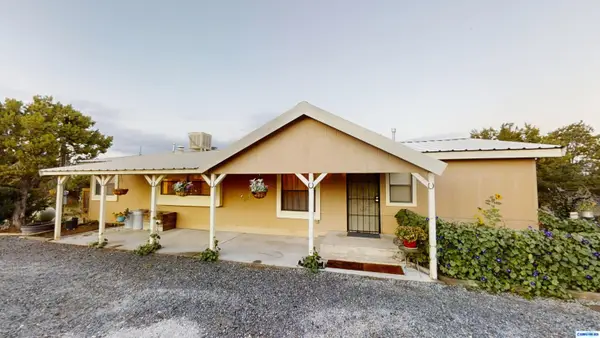 Listed by BHGRE$305,000Active3 beds 2 baths1,467 sq. ft.
Listed by BHGRE$305,000Active3 beds 2 baths1,467 sq. ft.34 Loma Verde Drive, Silver City, NM 88061
MLS# 41245Listed by: BETTER HOMES AND GARDENS REAL ESTATE | SILVER CITY - New
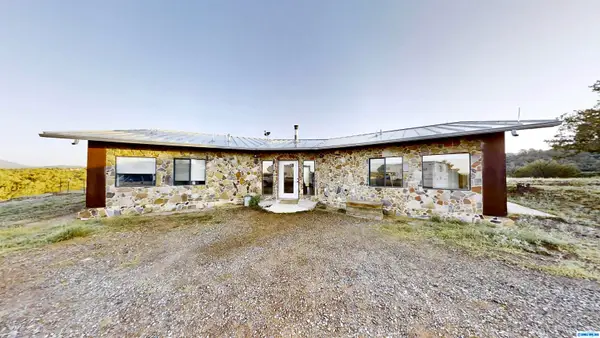 $795,000Active3 beds 3 baths1,534 sq. ft.
$795,000Active3 beds 3 baths1,534 sq. ft.24 Fuller Drive, Silver City, NM 88061-9793
MLS# 41243Listed by: ENCHANTMENT REALTY
