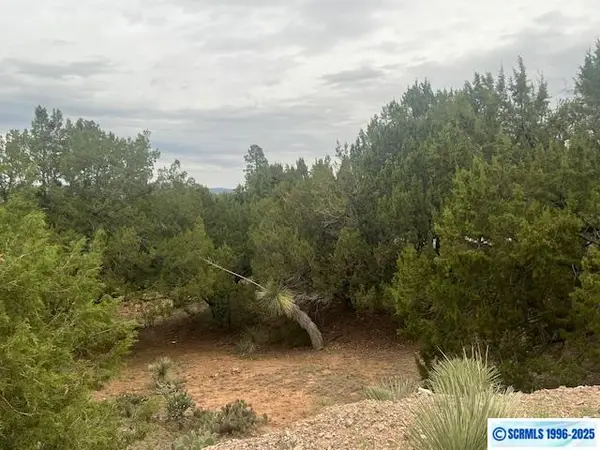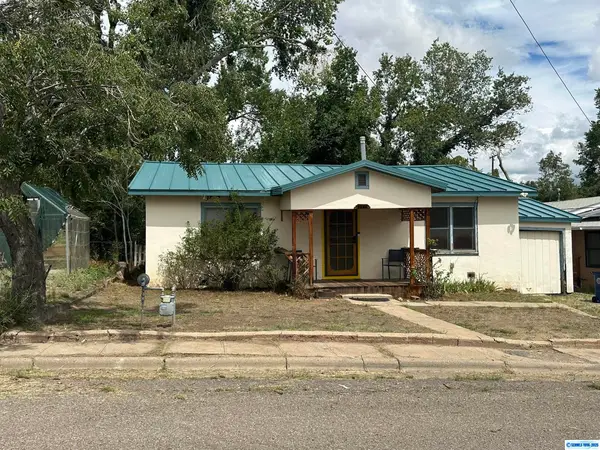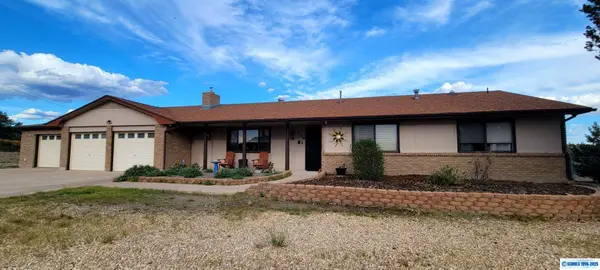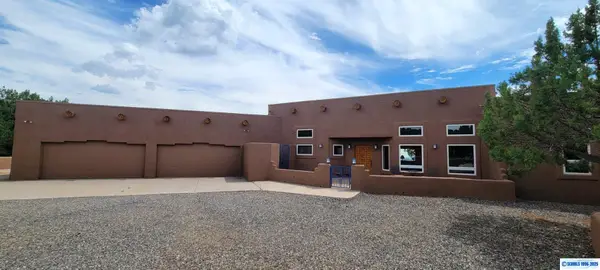4841 Deer Trail, Silver City, NM 88061
Local realty services provided by:Better Homes and Gardens Real Estate Silver City
4841 Deer Trail,Silver City, NM 88061
$385,000
- 3 Beds
- 2 Baths
- 2,304 sq. ft.
- Single family
- Active
Listed by:cassie carver
Office:silver advantage real estate
MLS#:41159
Source:NM_SCRAR
Price summary
- Price:$385,000
- Price per sq. ft.:$167.1
About this home
The Views!!! This Southwest style 3BD/2BA sits on a hillside with beautiful panoramic views. There is an open floorplan for the living area and large kitchen, with granite counters and Saltillo tile floors. Just around the corner from the kitchen is an expansive walk-in pantry. Living room has French doors to a fantastic sunroom. Pellet stoves in both the living and family room areas for warmth in the chilly months. The primary and second bedroom have clerestory windows and vaulted ceilings. Third bedroom has access to sunroom. There are rooms off the family room that could be a small bedroom, office or hobby room. The property has an area for small RV parking as well as a 2 car garage and covered carport space. Auxiliary buildings include a separate storage shed next to a workshop building with electric and woodstove. Schedule your viewing of this lovely home today!
Contact an agent
Home facts
- Year built:1981
- Listing ID #:41159
- Added:50 day(s) ago
- Updated:September 11, 2025 at 02:24 PM
Rooms and interior
- Bedrooms:3
- Total bathrooms:2
- Full bathrooms:1
- Living area:2,304 sq. ft.
Heating and cooling
- Cooling:Central Air, Refrigerated
- Heating:Forced Air, Pellet Stove
Structure and exterior
- Roof:Metal, Pitched
- Year built:1981
- Building area:2,304 sq. ft.
- Lot area:1.36 Acres
Utilities
- Water:Public
- Sewer:Septic Tank
Finances and disclosures
- Price:$385,000
- Price per sq. ft.:$167.1
- Tax amount:$1,535 (2025)
New listings near 4841 Deer Trail
- New
 $150,000Active3 beds 2 baths1,248 sq. ft.
$150,000Active3 beds 2 baths1,248 sq. ft.313 E Broadway, Silver City, NM 88061-0000
MLS# 41264Listed by: SMITH REAL ESTATE & PROP. MGMT. - New
 $115,000Active3 beds 2 baths1,904 sq. ft.
$115,000Active3 beds 2 baths1,904 sq. ft.4891 Whispering Hills Road, Silver City, NM 88061
MLS# 41261Listed by: ENCHANTMENT REALTY - New
 $60,000Active5 Acres
$60,000Active5 Acres24 Peterson Drive, Silver City, NM 88061
MLS# 20255489Listed by: STANDING STOUT REALTY - New
 $45,000Active0.17 Acres
$45,000Active0.17 Acres800 N Cheyenne Avenue, Silver City, NM 88061
MLS# 41239Listed by: WAGON WHEEL REALTY - New
 $375,000Active3 beds 2 baths1,484 sq. ft.
$375,000Active3 beds 2 baths1,484 sq. ft.991 Nm-35, Silver City, NM 88061
MLS# 2502931Listed by: THE REAL ESTATE POWER HOUSES  $125,000Pending3 beds 2 baths2,040 sq. ft.
$125,000Pending3 beds 2 baths2,040 sq. ft.801 Country Club Drive, Silver City, NM 88061
MLS# 41258Listed by: SMITH REAL ESTATE & PROP. MGMT.- New
 $495,000Active3 beds 3 baths1,666 sq. ft.
$495,000Active3 beds 3 baths1,666 sq. ft.44 Owens Road, Silver City, NM 88061
MLS# 41257Listed by: THOMPSON REALTY PC - New
 $199,000Active2 beds 1 baths1,152 sq. ft.
$199,000Active2 beds 1 baths1,152 sq. ft.1104 W 7th Street, Silver City, NM 88061
MLS# 41255Listed by: SILVER ADVANTAGE REAL ESTATE  $449,000Active4 beds 3 baths2,700 sq. ft.
$449,000Active4 beds 3 baths2,700 sq. ft.3715 W Tom Lyons Drive, Silver City, NM 88061
MLS# 41253Listed by: CENTURY 21 HACIENDA REALTY $599,000Active3 beds 2 baths2,833 sq. ft.
$599,000Active3 beds 2 baths2,833 sq. ft.31 Mount Olympus Road, Silver City, NM 88061
MLS# 41252Listed by: CENTURY 21 HACIENDA REALTY
