611 E Cain Drive, Silver City, NM 88061
Local realty services provided by:Better Homes and Gardens Real Estate Silver City

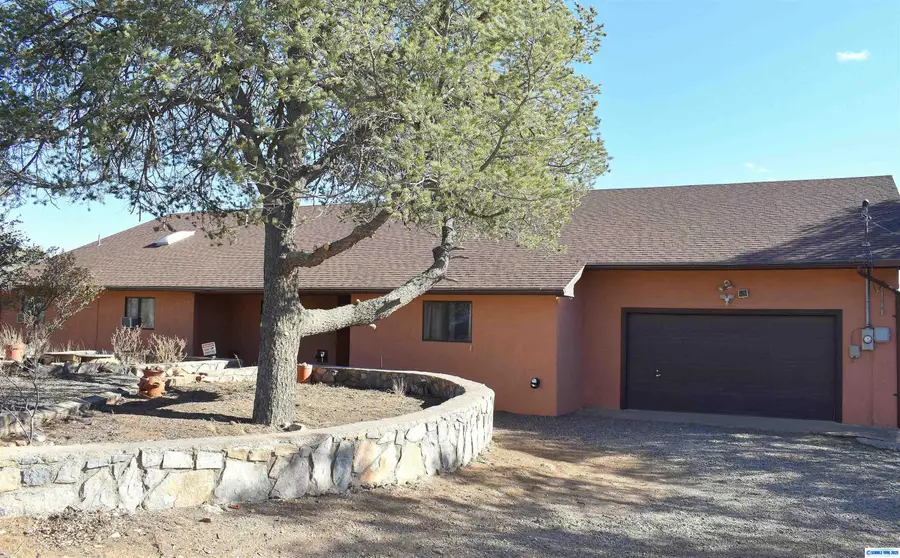
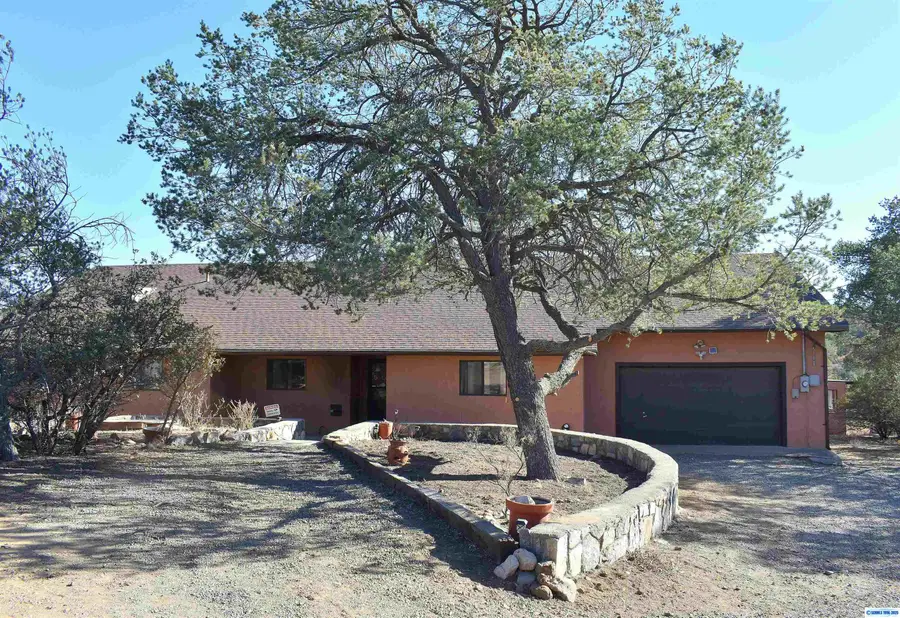
611 E Cain Drive,Silver City, NM 88061
$365,000
- 3 Beds
- 3 Baths
- 2,728 sq. ft.
- Single family
- Pending
Listed by:sam castello
Office:century 21 hacienda realty
MLS#:41004
Source:NM_SCRAR
Price summary
- Price:$365,000
- Price per sq. ft.:$133.8
About this home
Welcome yourself home to spacious comfort in this charming 3-bedroom, 2-bath home, with the assessor showing an impressive 2,728 square feet of well-appointed living space (buyer to verify). Beyond the inviting living room, discover two expansive activity rooms downstairs, offering endless possibilities for hobbies, a dedicated home gym, or versatile bonus areas. This exceptional property sits on a generous 1.862-acre lot, providing ample room for outdoor enjoyment and serene privacy. Modern updates include a durable standing seam metal roof and an energy-efficient grid-tied solar system installed in 2023, ensuring sustainable living. Unwind and rejuvenate in your private hot tub, and appreciate the practical luxury of a spacious pantry. For the enthusiast or professional, the attached shop room is equipped with robust 220V electric service, perfect for projects or a dedicated workshop.
Contact an agent
Home facts
- Year built:1978
- Listing Id #:41004
- Added:147 day(s) ago
- Updated:August 09, 2025 at 12:50 AM
Rooms and interior
- Bedrooms:3
- Total bathrooms:3
- Full bathrooms:2
- Half bathrooms:1
- Living area:2,728 sq. ft.
Heating and cooling
- Cooling:Heat Pump
- Heating:Heat Pump
Structure and exterior
- Roof:Metal
- Year built:1978
- Building area:2,728 sq. ft.
- Lot area:1.8 Acres
Utilities
- Water:Public
- Sewer:Aerobic Septic
Finances and disclosures
- Price:$365,000
- Price per sq. ft.:$133.8
New listings near 611 E Cain Drive
- New
 $399,000Active3 beds 2 baths1,708 sq. ft.
$399,000Active3 beds 2 baths1,708 sq. ft.300 W Cain Dr, Silver City, NM 88061
MLS# 41183Listed by: CENTURY 21 HACIENDA REALTY - New
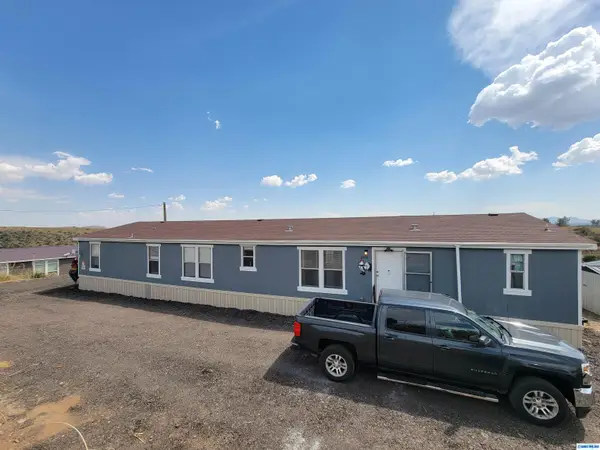 $225,000Active4 beds 2 baths2,128 sq. ft.
$225,000Active4 beds 2 baths2,128 sq. ft.1302 E Fraser Drive, Silver City, NM 88061
MLS# 41182Listed by: BETTER HOMES AND GARDENS REAL ESTATE | SILVER CITY - New
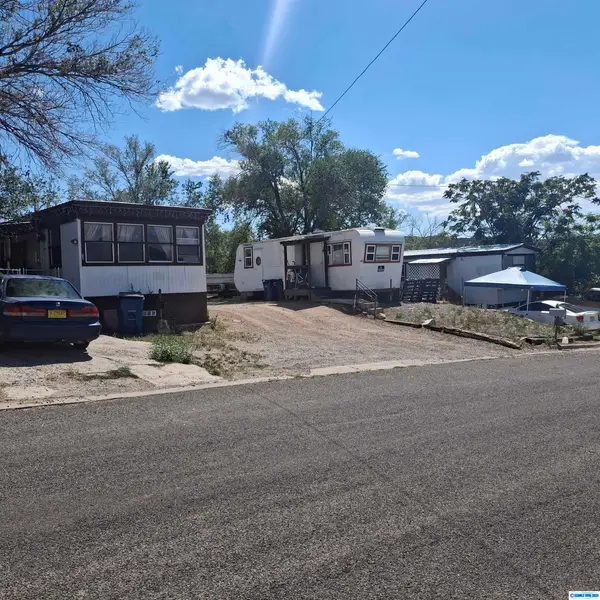 $129,000Active2 beds 1 baths800 sq. ft.
$129,000Active2 beds 1 baths800 sq. ft.408-412 E 8th St, Silver City, NM 88061
MLS# 41180Listed by: ENCHANTMENT REALTY - New
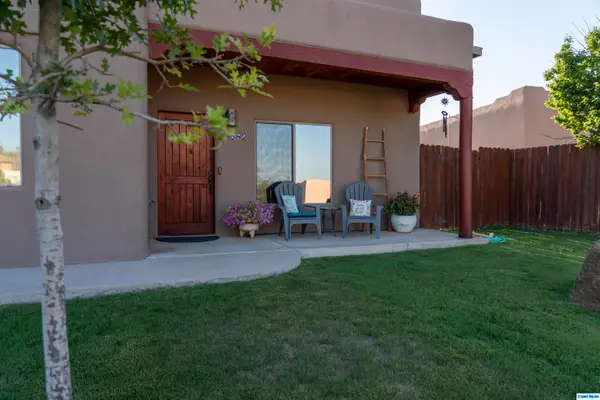 $375,000Active3 beds 2 baths1,678 sq. ft.
$375,000Active3 beds 2 baths1,678 sq. ft.2582 Cecilia Street, Silver City, NM 88061
MLS# 41179Listed by: BETTER HOMES AND GARDENS REAL ESTATE | SILVER CITY - New
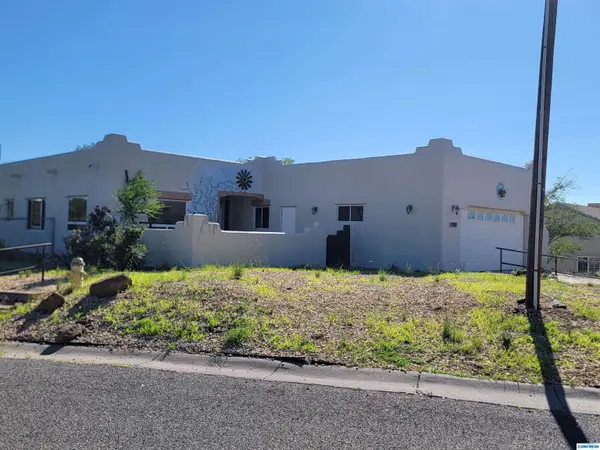 $347,000Active2 beds 2 baths1,701 sq. ft.
$347,000Active2 beds 2 baths1,701 sq. ft.2639 Katheryne Circle, Silver City, NM 88061
MLS# 41178Listed by: BETTER HOMES AND GARDENS REAL ESTATE | SILVER CITY - New
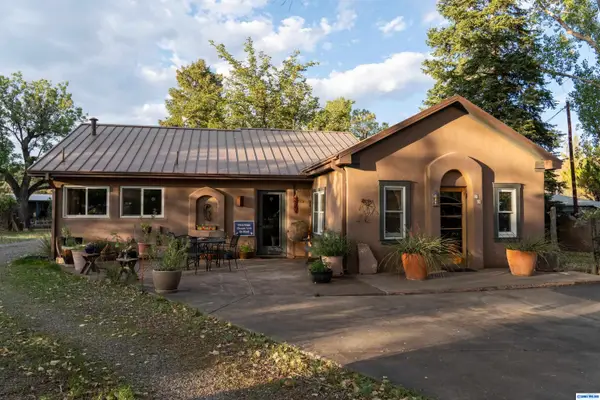 $470,000Active2 beds 2 baths1,598 sq. ft.
$470,000Active2 beds 2 baths1,598 sq. ft.13 Jade Drive, Silver City, NM 88061
MLS# 41177Listed by: BETTER HOMES AND GARDENS REAL ESTATE | SILVER CITY - New
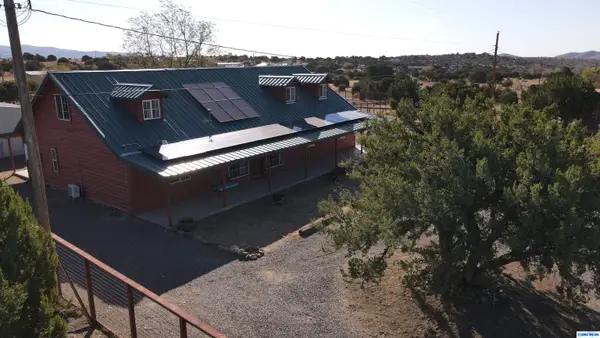 $625,000Active4 beds 2 baths3,520 sq. ft.
$625,000Active4 beds 2 baths3,520 sq. ft.43 Morales Road, Silver City, NM 88061
MLS# 41175Listed by: EXP REALTY, LLC - New
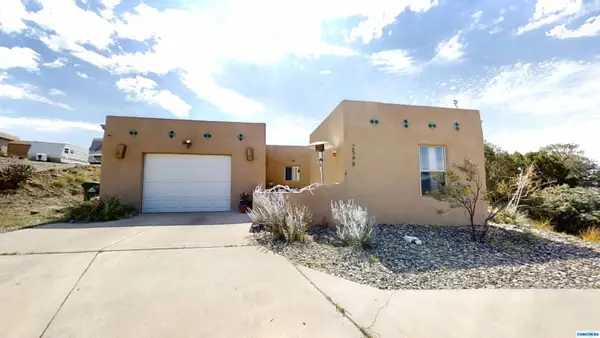 $268,000Active3 beds 2 baths1,504 sq. ft.
$268,000Active3 beds 2 baths1,504 sq. ft.2548 Katheryne Circle, Silver City, NM 88061
MLS# 41174Listed by: BETTER HOMES AND GARDENS REAL ESTATE | SILVER CITY - New
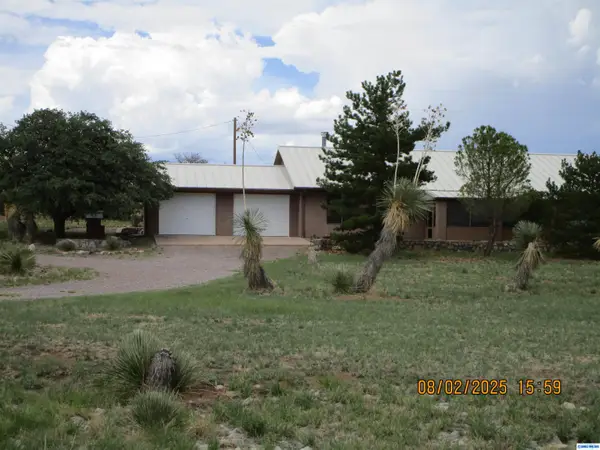 $395,000Active3 beds 2 baths2,273 sq. ft.
$395,000Active3 beds 2 baths2,273 sq. ft.17 Cullum Drive, Silver City, NM 88061
MLS# 41172Listed by: WAGON WHEEL REALTY - New
 $620,000Active4 beds 4 baths4,248 sq. ft.
$620,000Active4 beds 4 baths4,248 sq. ft.2500 Johnson, Silver City, NM 88061
MLS# 41171Listed by: CENTURY 21 HACIENDA REALTY

