- BHGRE®
- Nevada
- Crystal Bay
- 240 State Route 28
240 State Route 28, Crystal Bay, NV 89402
Local realty services provided by:Better Homes and Gardens Real Estate Drakulich Realty
240 State Route 28,Crystal Bay, NV 89402
$3,600,000
- 3 Beds
- 3 Baths
- 3,220 sq. ft.
- Single family
- Active
Listed by: bruce soli
Office: engel & volkers
MLS#:1018389
Source:NV_IVBOR
Price summary
- Price:$3,600,000
- Price per sq. ft.:$1,118.01
About this home
Imagine mornings where the first light of day dances across Lake Tahoe’s glassy surface, pouring into your windows and greeting you with 150° of uninterrupted, panoramic lake & Mountain Views. Life slows down here, whether you’re sipping coffee on the deck, watching the sunrise over the mountains, or heading out for some outdoor Tahoe fun. Nestled on .48 acres and bordered on three sides by pristine Nevada State Conservancy Land, this home offers rare privacy with the lake as your daily backdrop. All 3 levels are plumbed for kitchen utilities, creating possibilities for multi-generational living or a rental retreat. With frontage road access and space to expand, the future of this property is as open as its views. Life is about sun-drenched afternoons on the lake, quiet evenings under the stars with the spectacular moonrise over Crystal Bay, and the peace of knowing the mountains and water are always in view. This is more than a home…it’s a Tahoe lifestyle waiting for your story.
Contact an agent
Home facts
- Year built:1986
- Listing ID #:1018389
- Added:186 day(s) ago
- Updated:February 10, 2026 at 04:34 PM
Rooms and interior
- Bedrooms:3
- Total bathrooms:3
- Full bathrooms:3
- Living area:3,220 sq. ft.
Heating and cooling
- Heating:Baseboard, Hot Water
Structure and exterior
- Roof:Composition, Pitched
- Year built:1986
- Building area:3,220 sq. ft.
- Lot area:0.48 Acres
Finances and disclosures
- Price:$3,600,000
- Price per sq. ft.:$1,118.01
- Tax amount:$11,161
New listings near 240 State Route 28
 $4,900,000Active2 beds 2 baths1,726 sq. ft.
$4,900,000Active2 beds 2 baths1,726 sq. ft.Address Withheld By Seller, Outside California, CA 89402
MLS# 226006322Listed by: SIERRA SOTHEBY'S INTERNATIONAL REALTY $18,250,000Active10 beds 9 baths9,877 sq. ft.
$18,250,000Active10 beds 9 baths9,877 sq. ft.20 Calaneva, Crystal Bay, NV 89402
MLS# 1018559Listed by: ENGEL & VOLKERS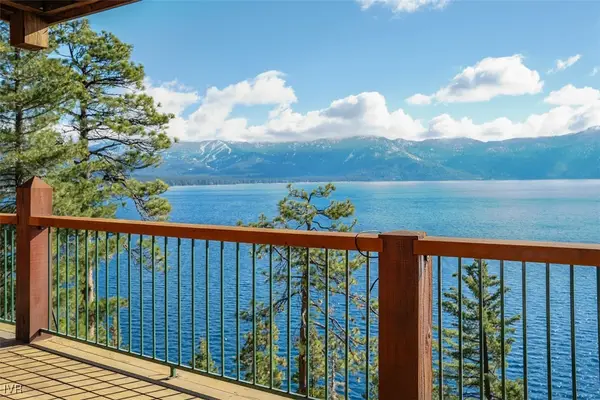 $4,900,000Active2 beds 3 baths1,726 sq. ft.
$4,900,000Active2 beds 3 baths1,726 sq. ft.120 State Route 28 #6, Crystal Bay, NV 89402
MLS# 1018517Listed by: SIERRA SOTHEBY'S INTERNATIONAL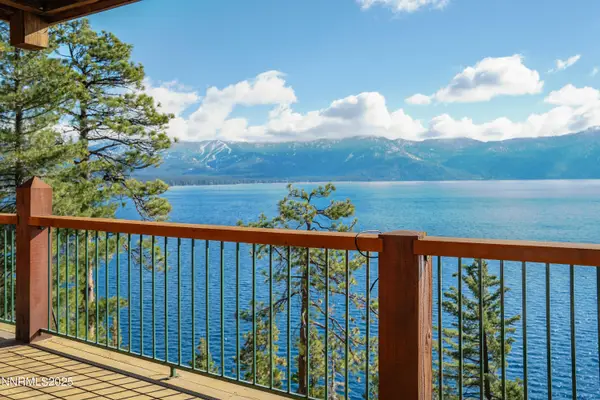 $4,900,000Active2 beds 3 baths1,726 sq. ft.
$4,900,000Active2 beds 3 baths1,726 sq. ft.120 State Route 28 #6, Crystal Bay, NV 89402
MLS# 250057302Listed by: SIERRA SOTHEBY'S INTL. REALTY $5,995,000Active5 beds 5 baths3,064 sq. ft.
$5,995,000Active5 beds 5 baths3,064 sq. ft.120 State Route 28 #3, Crystal Bay, NV 89402
MLS# 1018522Listed by: COMPASS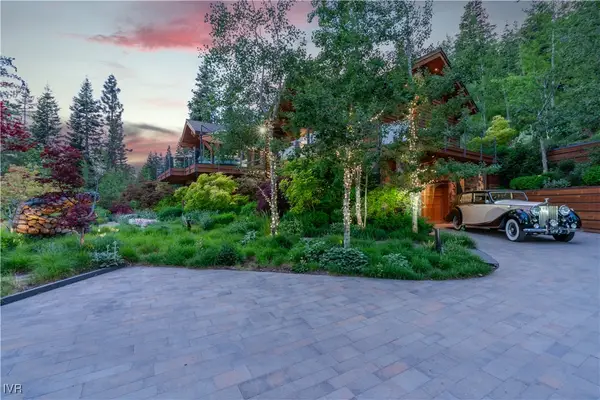 $11,900,000Active4 beds 6 baths5,558 sq. ft.
$11,900,000Active4 beds 6 baths5,558 sq. ft.475 Tuscarora Road, Crystal Bay, NV 89402
MLS# 1018621Listed by: COLDWELL BANKER SELECT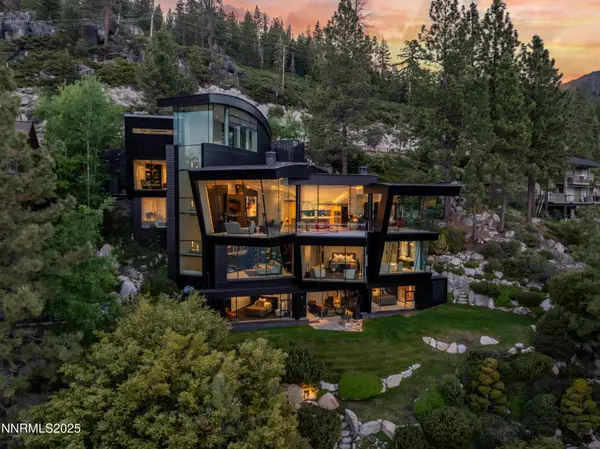 $45,000,000Active4 beds 5 baths9,976 sq. ft.
$45,000,000Active4 beds 5 baths9,976 sq. ft.580 Gonowabie Road, Crystal Bay, NV 89402
MLS# 250052330Listed by: SIERRA SOTHEBY'S INTL. REALTY $15,900,000Active5 beds 5 baths4,218 sq. ft.
$15,900,000Active5 beds 5 baths4,218 sq. ft.260 Northlake Circle, Crystal Bay, NV 89402
MLS# 1018056Listed by: COMPASS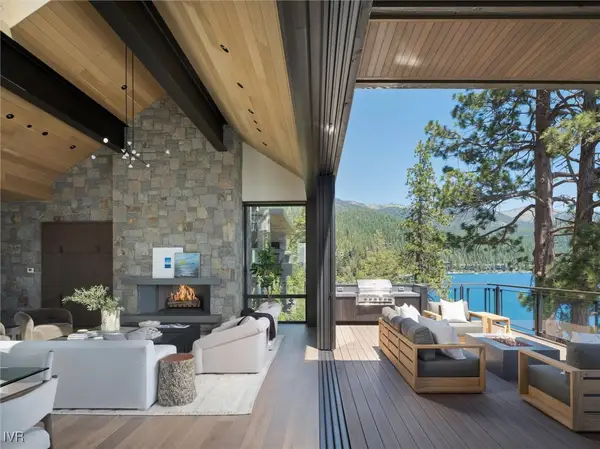 $27,000,000Active5 beds 6 baths5,789 sq. ft.
$27,000,000Active5 beds 6 baths5,789 sq. ft.460 Gonowabie Road, Crystal Bay, NV 89402
MLS# 1016869Listed by: CHASE INTERNATIONAL

