260 Northlake Circle, Crystal Bay, NV 89402
Local realty services provided by:Better Homes and Gardens Real Estate Drakulich Realty
260 Northlake Circle,Crystal Bay, NV 89402
$15,900,000
- 5 Beds
- 5 Baths
- 4,218 sq. ft.
- Single family
- Active
Listed by: ryan mitchell
Office: compass
MLS#:1018056
Source:NV_IVBOR
Price summary
- Price:$15,900,000
- Price per sq. ft.:$3,769.56
- Monthly HOA dues:$833.33
About this home
Located in a private gated community in Crystal Bay, NV, Boulder Shores is the quintessential expression of classic Tahoe style, surrounded by towering pines and rugged granite boulders. Sheltered on a quiet cul-de-sac, Boulder Shores offers a rare sense of privacy. Situated on a .571ac lot, this property provides the ultimate in tranquility and exclusivity. The 5-bed, 4.5-bath lakefront retreat is designed to accommodate both relaxing private moments and lavish entertaining. The open floor plan is accentuated by natural light streaming through its large windows, revealing panoramic views of sparkling waters and vast mountains. Relaxing on the home’s two decks or exploring the expansive outdoor space, you will revel in the serenity of nature. The community deck, dock and pier offer easy access to the lake along with 2 private buoys! Purchase includes adjacent lot which adds privacy! Whether hosting summer gatherings, winter adventures this property promises an idyllic lifestyle!
Contact an agent
Home facts
- Year built:1980
- Listing ID #:1018056
- Added:244 day(s) ago
- Updated:December 17, 2025 at 08:04 PM
Rooms and interior
- Bedrooms:5
- Total bathrooms:5
- Full bathrooms:4
- Half bathrooms:1
- Living area:4,218 sq. ft.
Heating and cooling
- Heating:Forced Air
Structure and exterior
- Year built:1980
- Building area:4,218 sq. ft.
- Lot area:0.57 Acres
Finances and disclosures
- Price:$15,900,000
- Price per sq. ft.:$3,769.56
- Tax amount:$44,451
New listings near 260 Northlake Circle
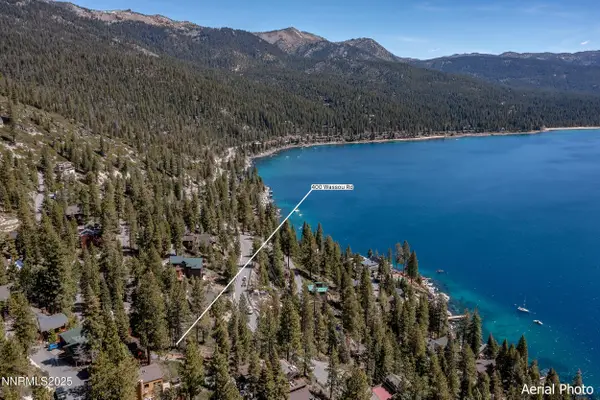 $695,000Active0.29 Acres
$695,000Active0.29 Acres400 Wassou Road, Crystal Bay, NV 89402
MLS# 250058485Listed by: COLDWELL BANKER SELECT INCLINE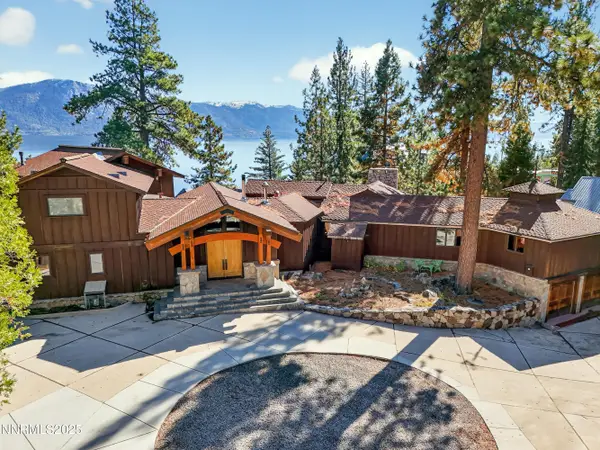 $18,250,000Active9 beds 10 baths9,877 sq. ft.
$18,250,000Active9 beds 10 baths9,877 sq. ft.20 Calaneva Drive, Crystal Bay, NV 89402
MLS# 250057877Listed by: ENGEL & VOLKERS LAKE TAHOE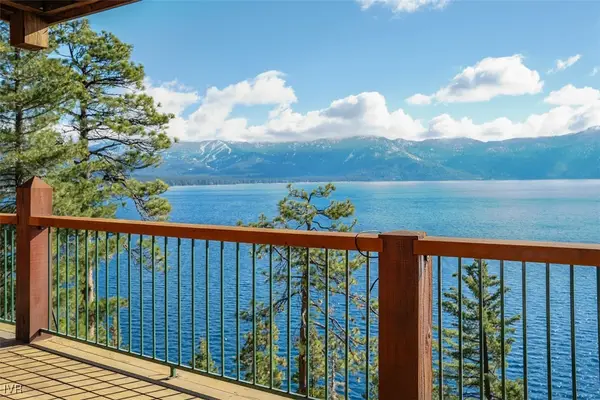 $4,900,000Active2 beds 3 baths1,726 sq. ft.
$4,900,000Active2 beds 3 baths1,726 sq. ft.120 State Route 28 #6, Crystal Bay, NV 89402
MLS# 1018517Listed by: SIERRA SOTHEBY'S INTERNATIONAL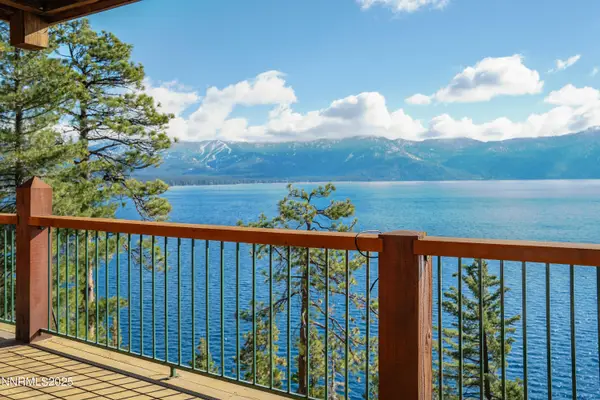 $4,900,000Active2 beds 3 baths1,726 sq. ft.
$4,900,000Active2 beds 3 baths1,726 sq. ft.120 State Route 28 #6, Crystal Bay, NV 89402
MLS# 250057302Listed by: SIERRA SOTHEBY'S INTL. REALTY $6,250,000Active5 beds 5 baths3,064 sq. ft.
$6,250,000Active5 beds 5 baths3,064 sq. ft.120 State Route 28 #3, Crystal Bay, NV 89402
MLS# 1018522Listed by: COMPASS $3,850,000Active3 beds 4 baths3,435 sq. ft.
$3,850,000Active3 beds 4 baths3,435 sq. ft.280 Wassou Road, Crystal Bay, NV 89402
MLS# 1018412Listed by: COLDWELL BANKER SELECT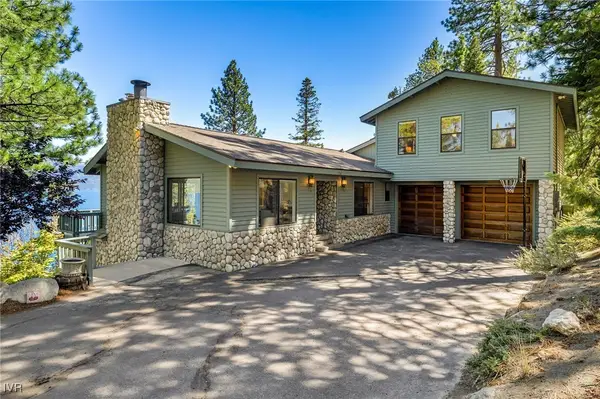 $3,600,000Active3 beds 3 baths3,220 sq. ft.
$3,600,000Active3 beds 3 baths3,220 sq. ft.240 State Route 28, Crystal Bay, NV 89402
MLS# 1018389Listed by: ENGEL & VOLKERS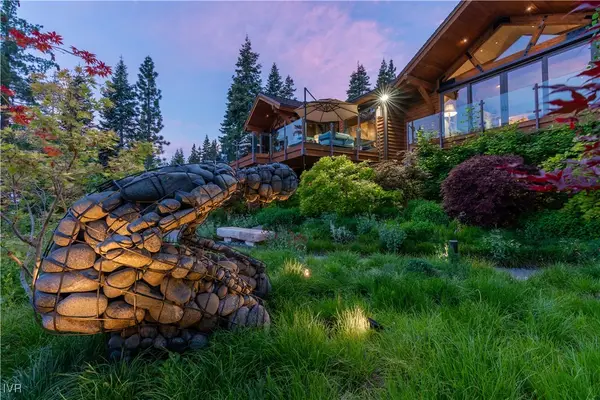 $11,900,000Active4 beds 6 baths5,558 sq. ft.
$11,900,000Active4 beds 6 baths5,558 sq. ft.475 Tuscarora Road, Crystal Bay, NV 89402
MLS# 1018315Listed by: COLDWELL BANKER SELECT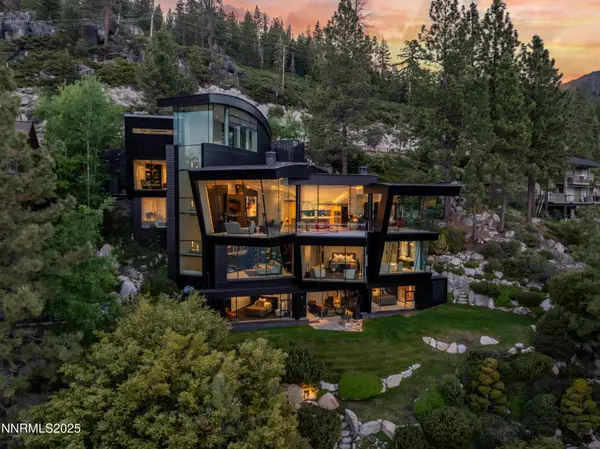 $45,000,000Active4 beds 5 baths9,976 sq. ft.
$45,000,000Active4 beds 5 baths9,976 sq. ft.580 Gonowabie Road, Crystal Bay, NV 89402
MLS# 250052330Listed by: SIERRA SOTHEBY'S INTL. REALTY $1,700,000Active0.28 Acres
$1,700,000Active0.28 Acres436 State Route 28, Crystal Bay, NV 89402
MLS# 1018258Listed by: COMPASS
