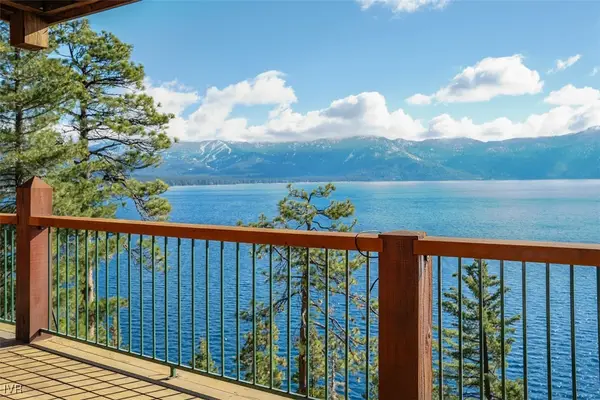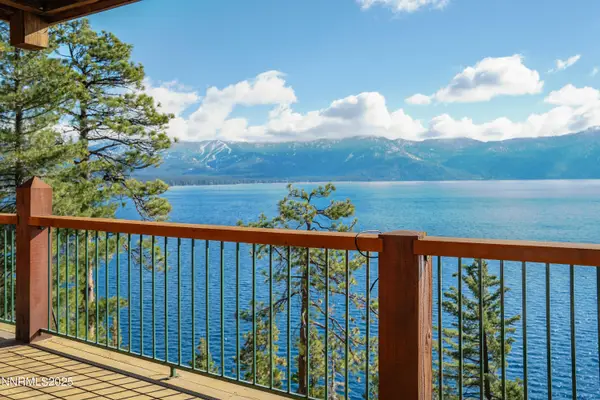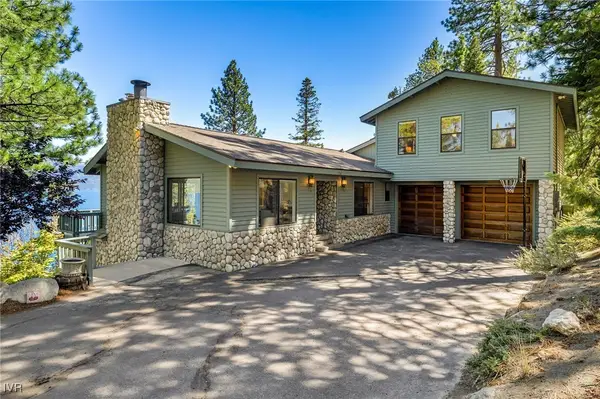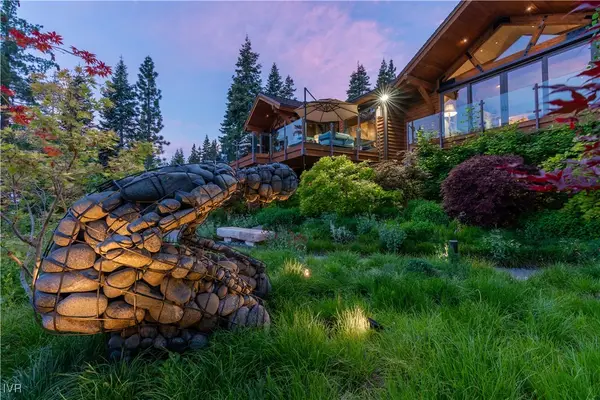444 Gonowabie Road, Crystal Bay, NV 89402
Local realty services provided by:Better Homes and Gardens Real Estate Drakulich Realty
Listed by:alexis cerretti
Office:compass
MLS#:1018446
Source:NV_IVBOR
Price summary
- Price:$23,000,000
- Price per sq. ft.:$3,394.33
About this home
This majestic Lake Tahoe estate is a boater’s paradise, tucked into a protected cove with shared pier, private boat lift, 2 buoys and unobstructed Lake Tahoe views. The classic mountain style flows through the 4-1/2 story home with elegant architectural detail and curated designer finishes and furnishings. Gathering spaces enhance each level accessible by elevator. The lakeside two-tiered terrace boasts a spa, outdoor shower and grill, leading to a smaller lakeside lawn below with a firepit and a storage shed perfect for housing water toys. Stroll down the beautifully landscaped path to the lake and pier with private 12,000 lb hoist and 2 deep water moorings. The adjustable catwalk lowers to the lake for paddleboard and kayak access in the picturesque sand-bottom cove. The home has been meticulously maintained, and the location is ideal, with favorable NV tax benefits just minutes from the CA border. Within 30 min of Truckee Tahoe Airport and 45 min to Reno-Tahoe International Airport.
Contact an agent
Home facts
- Year built:2006
- Listing ID #:1018446
- Added:16 day(s) ago
- Updated:October 21, 2025 at 03:44 PM
Rooms and interior
- Bedrooms:5
- Total bathrooms:7
- Full bathrooms:6
- Half bathrooms:1
- Living area:6,776 sq. ft.
Heating and cooling
- Cooling:Wall/Window Units
- Heating:Gas, Hot Water, Radiant, Radiant Floor
Structure and exterior
- Roof:Composition, Pitched
- Year built:2006
- Building area:6,776 sq. ft.
- Lot area:0.32 Acres
Finances and disclosures
- Price:$23,000,000
- Price per sq. ft.:$3,394.33
- Tax amount:$46,409
New listings near 444 Gonowabie Road
- New
 $4,900,000Active2 beds 3 baths1,726 sq. ft.
$4,900,000Active2 beds 3 baths1,726 sq. ft.120 State Road 28 #6, Crystal Bay, NV 89402
MLS# 1018517Listed by: SIERRA SOTHEBY'S INTERNATIONAL - New
 $4,900,000Active2 beds 3 baths1,726 sq. ft.
$4,900,000Active2 beds 3 baths1,726 sq. ft.120 State Route 28 #6, Crystal Bay, NV 89402
MLS# 250057302Listed by: SIERRA SOTHEBY'S INTL. REALTY - New
 $6,250,000Active5 beds 5 baths3,064 sq. ft.
$6,250,000Active5 beds 5 baths3,064 sq. ft.120 State Route 28 #3, Crystal Bay, NV 89402
MLS# 1018522Listed by: COMPASS  $43,000,000Active8 beds 12 baths16,232 sq. ft.
$43,000,000Active8 beds 12 baths16,232 sq. ft.300 State Hwy 28, Crystal Bay, NV 89402
MLS# 250057107Listed by: TAHOE LUXURY PROPERTIES $43,000,000Active8 beds 12 baths16,232 sq. ft.
$43,000,000Active8 beds 12 baths16,232 sq. ft.300 State Route 28, Crystal Bay, NV 89402
MLS# 1018488Listed by: TAHOE LUXURY PROPERTIES $2,680,000Active2 beds 2 baths1,350 sq. ft.
$2,680,000Active2 beds 2 baths1,350 sq. ft.24 Somers Loop, Crystal Bay, NV 89402
MLS# 1018486Listed by: MASTERS OF TAHOE INCLINE $3,850,000Active3 beds 4 baths3,435 sq. ft.
$3,850,000Active3 beds 4 baths3,435 sq. ft.280 Wassou Road, Crystal Bay, NV 89402
MLS# 1018412Listed by: COLDWELL BANKER SELECT $3,600,000Active3 beds 3 baths3,220 sq. ft.
$3,600,000Active3 beds 3 baths3,220 sq. ft.240 State Route 28, Crystal Bay, NV 89402
MLS# 1018389Listed by: ENGEL & VOLKERS $11,900,000Active4 beds 6 baths5,558 sq. ft.
$11,900,000Active4 beds 6 baths5,558 sq. ft.475 Tuscarora Road, Crystal Bay, NV 89402
MLS# 1018315Listed by: COLDWELL BANKER SELECT
