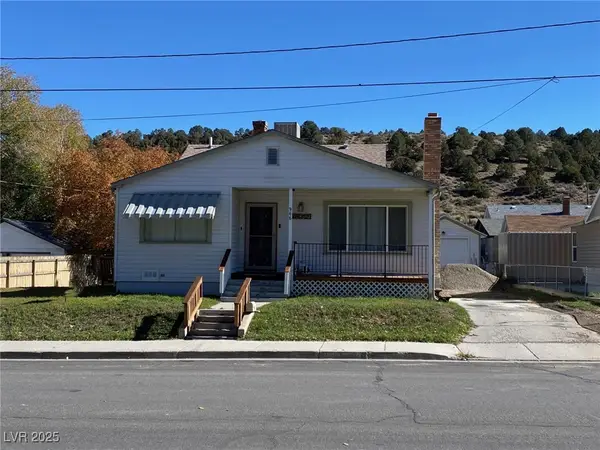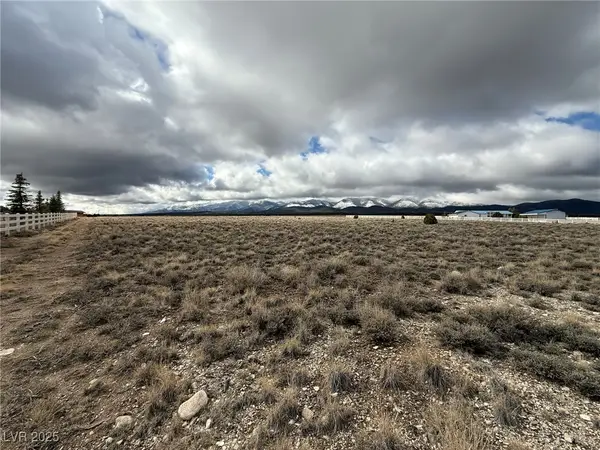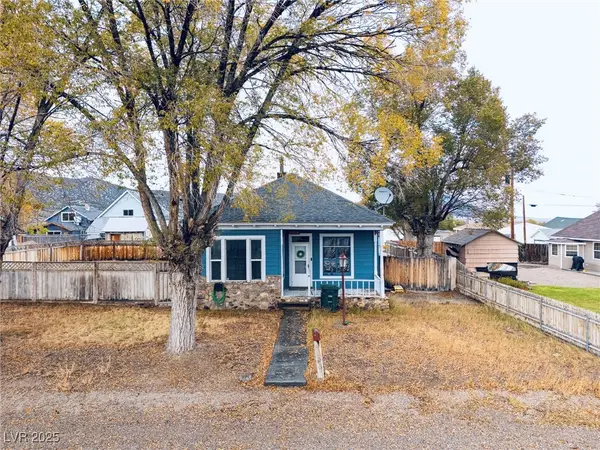1142 Murry Street, Ely, NV 89301
Local realty services provided by:Better Homes and Gardens Real Estate Universal
Listed by: tara klaas775-289-5300
Office: klaas realty llc.
MLS#:2705489
Source:GLVAR
Price summary
- Price:$263,000
- Price per sq. ft.:$229.09
About this home
1142 Murry St, Ely, NV 89301. Welcome to a fabulous home, hunting retreat, investment property, or vacation cabin!!! This house is located on a large 1/4-acre lot in West Ely's Murry Canyon. The peaceful and private setting with no rear neighbors is magnificent! This all-electric home has 2 bedrooms, 1 full bath, large living room, and dining area. The kitchen features a breakfast bar, double stainless sink, includes refrigerator, cookstove, and microwave. The utility basement has plenty of storage space and includes the washer and dryer. The detached metal garage has power. The wood fence between the house and garage swings fully open so you can park your extra toys. Heat tape on rear roof edge. New concrete patio, new gutters, downspouts, French drain along the south side of home, garden area, automatic sprinkler system, lush lawn, apple tree, and lush mature landscaping. Showings will be scheduled for Pre-Approved, Cash, Conventional, VA, and FHA Buyers.
Contact an agent
Home facts
- Year built:1942
- Listing ID #:2705489
- Added:107 day(s) ago
- Updated:November 15, 2025 at 12:06 PM
Rooms and interior
- Bedrooms:2
- Total bathrooms:1
- Full bathrooms:1
- Living area:1,148 sq. ft.
Heating and cooling
- Heating:Electric, Wall Furnace
Structure and exterior
- Roof:Shingle
- Year built:1942
- Building area:1,148 sq. ft.
- Lot area:0.26 Acres
Schools
- High school:White Pine High School
- Middle school:White Pine Middle School
- Elementary school:Norman, David E.,Norman, David E.
Utilities
- Water:Public
Finances and disclosures
- Price:$263,000
- Price per sq. ft.:$229.09
- Tax amount:$865
New listings near 1142 Murry Street
 $229,000Pending2 beds 1 baths924 sq. ft.
$229,000Pending2 beds 1 baths924 sq. ft.369 Ogden Avenue, Ely, NV 89301
MLS# 2735388Listed by: DESERT MOUNTAIN REALTY, INC- New
 $195,000Active3 beds 1 baths1,047 sq. ft.
$195,000Active3 beds 1 baths1,047 sq. ft.936 Avenue G, Ely, NV 89301
MLS# 2733991Listed by: SIGNATURE REAL ESTATE GROUP  $250,000Pending1 beds 2 baths1,888 sq. ft.
$250,000Pending1 beds 2 baths1,888 sq. ft.1325 Avenue D, Ely, NV 89301
MLS# 2731753Listed by: DESERT MOUNTAIN REALTY, INC $259,000Active3 beds 2 baths1,895 sq. ft.
$259,000Active3 beds 2 baths1,895 sq. ft.735 Canyon Street, Ely, NV 89301
MLS# 2730938Listed by: KELLER WILLIAMS MARKETPLACE $154,000Active2 beds 1 baths792 sq. ft.
$154,000Active2 beds 1 baths792 sq. ft.1144 Avenue D, Ely, NV 89301
MLS# 2731075Listed by: DESERT MOUNTAIN REALTY, INC $479,000Active4 beds 2 baths2,834 sq. ft.
$479,000Active4 beds 2 baths2,834 sq. ft.3620 North Sr 490, Ely, NV 89301
MLS# 2730432Listed by: DESERT MOUNTAIN REALTY, INC $119,000Pending3 beds 1 baths1,557 sq. ft.
$119,000Pending3 beds 1 baths1,557 sq. ft.244 Fay Avenue, Ely, NV 89301
MLS# 2729247Listed by: DESERT MOUNTAIN REALTY, INC $299,500Active3 beds 2 baths1,469 sq. ft.
$299,500Active3 beds 2 baths1,469 sq. ft.966 Mill Street, Ely, NV 89301
MLS# 2729857Listed by: KELLER WILLIAMS MARKETPLACE $58,000Active2.47 Acres
$58,000Active2.47 Acres2085 S 17th Street, Ely, NV 89301
MLS# 2729882Listed by: DESERT MOUNTAIN REALTY, INC $185,000Active2 beds 1 baths1,082 sq. ft.
$185,000Active2 beds 1 baths1,082 sq. ft.1225 Avenue H, Ely, NV 89301
MLS# 2729748Listed by: DESERT MOUNTAIN REALTY, INC
